Open Plan Kitchen with Glass Sheet Splashback Design Ideas
Refine by:
Budget
Sort by:Popular Today
21 - 40 of 16,162 photos
Item 1 of 3
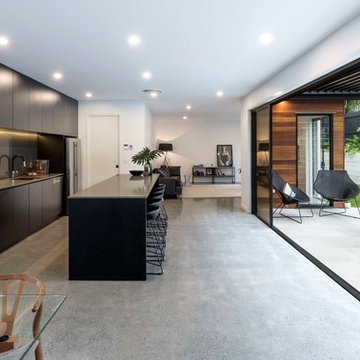
Inspiration for a contemporary galley open plan kitchen in Brisbane with an undermount sink, concrete floors, with island, flat-panel cabinets, dark wood cabinets, grey splashback, glass sheet splashback, stainless steel appliances, grey floor and grey benchtop.
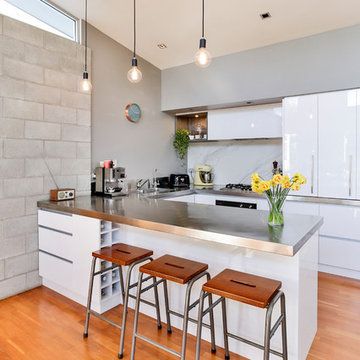
Modern Industrial Kitchen Renovation in Inner City Auckland by Jag Kitchens Ltd.
Design ideas for a large industrial u-shaped open plan kitchen in Auckland with a double-bowl sink, flat-panel cabinets, white cabinets, stainless steel benchtops, white splashback, glass sheet splashback, stainless steel appliances, medium hardwood floors, with island and multi-coloured floor.
Design ideas for a large industrial u-shaped open plan kitchen in Auckland with a double-bowl sink, flat-panel cabinets, white cabinets, stainless steel benchtops, white splashback, glass sheet splashback, stainless steel appliances, medium hardwood floors, with island and multi-coloured floor.
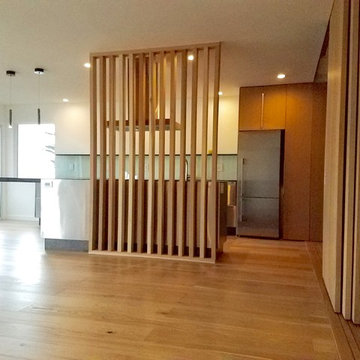
Photo of a small modern l-shaped open plan kitchen in San Francisco with flat-panel cabinets, medium wood cabinets, glass sheet splashback, stainless steel appliances, light hardwood floors, with island and beige floor.
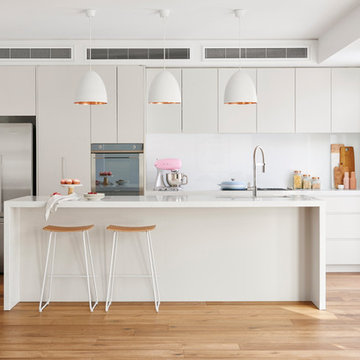
Photographer: Nikole Ramsay
Stylist: Bask Interiors
Design ideas for a contemporary single-wall open plan kitchen in Other with an undermount sink, flat-panel cabinets, beige cabinets, white splashback, stainless steel appliances, light hardwood floors, with island, beige floor, quartz benchtops and glass sheet splashback.
Design ideas for a contemporary single-wall open plan kitchen in Other with an undermount sink, flat-panel cabinets, beige cabinets, white splashback, stainless steel appliances, light hardwood floors, with island, beige floor, quartz benchtops and glass sheet splashback.
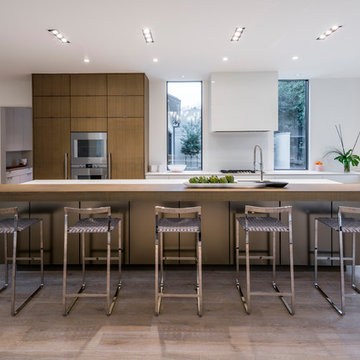
Photo of a mid-sized contemporary single-wall open plan kitchen in Dallas with flat-panel cabinets, stainless steel appliances, medium hardwood floors, with island, brown floor, an undermount sink, brown cabinets, quartz benchtops, white splashback and glass sheet splashback.
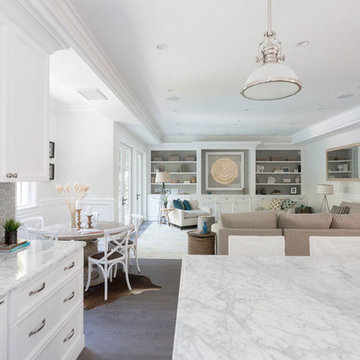
Design ideas for a large transitional l-shaped open plan kitchen in San Francisco with dark hardwood floors, with island, a farmhouse sink, shaker cabinets, white cabinets, marble benchtops, grey splashback, stainless steel appliances and glass sheet splashback.
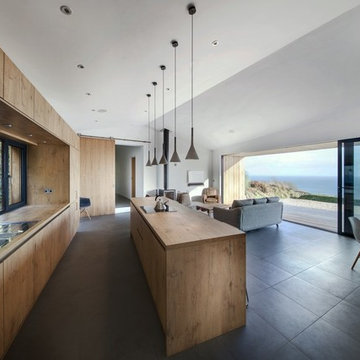
Martin Gardner
Design ideas for a modern galley open plan kitchen in Hampshire with a double-bowl sink, flat-panel cabinets, medium wood cabinets, wood benchtops, glass sheet splashback, black appliances and with island.
Design ideas for a modern galley open plan kitchen in Hampshire with a double-bowl sink, flat-panel cabinets, medium wood cabinets, wood benchtops, glass sheet splashback, black appliances and with island.
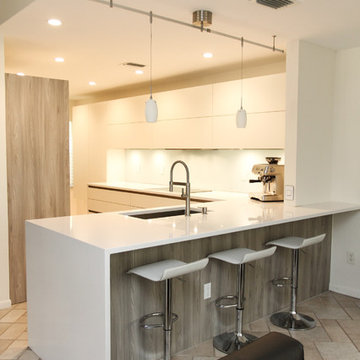
This modern European Kitchen Design utilizes a compact Space with a maximum of practicality. The clean and minimalist off-white Fronts create straight guide lines, while the functional Housing in grain Matched Stone Ash hides away the Refrigerator and Pantry Cabinet. A Bar to the living Room leaves Room to entertain Guests and be functional as the perfect Coffee Bar of the inviting open House Layout.
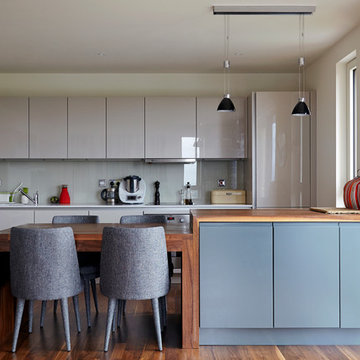
Anna Stathaki Photography
Blending matt with gloss cabinets softens modern kitchens and makes them look far more contemporary and appealing
Design ideas for a mid-sized contemporary l-shaped open plan kitchen in London with a drop-in sink, flat-panel cabinets, grey cabinets, grey splashback, glass sheet splashback, stainless steel appliances, dark hardwood floors and with island.
Design ideas for a mid-sized contemporary l-shaped open plan kitchen in London with a drop-in sink, flat-panel cabinets, grey cabinets, grey splashback, glass sheet splashback, stainless steel appliances, dark hardwood floors and with island.
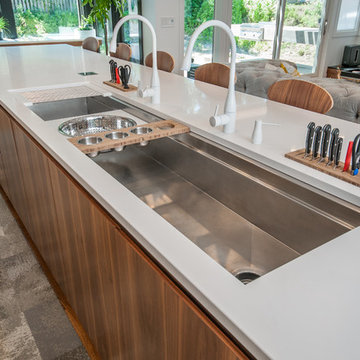
Inspiration for a large contemporary galley open plan kitchen in Cleveland with an undermount sink, flat-panel cabinets, medium wood cabinets, solid surface benchtops, white splashback, glass sheet splashback, panelled appliances, medium hardwood floors, with island and brown floor.
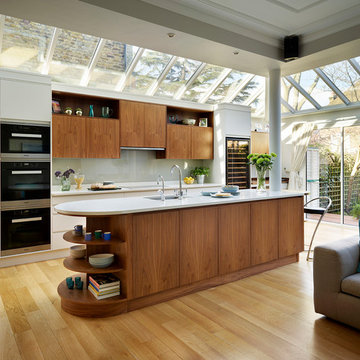
Photo of an expansive contemporary open plan kitchen in London with flat-panel cabinets, solid surface benchtops, glass sheet splashback, with island and grey splashback.
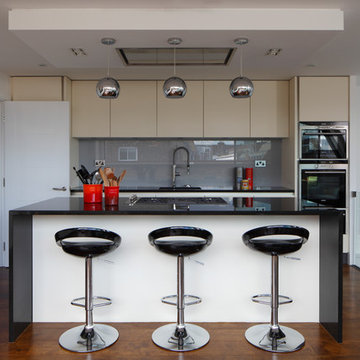
Whitecross Street is our renovation and rooftop extension of a former Victorian industrial building in East London, previously used by Rolling Stones Guitarist Ronnie Wood as his painting Studio.
Our renovation transformed it into a luxury, three bedroom / two and a half bathroom city apartment with an art gallery on the ground floor and an expansive roof terrace above.
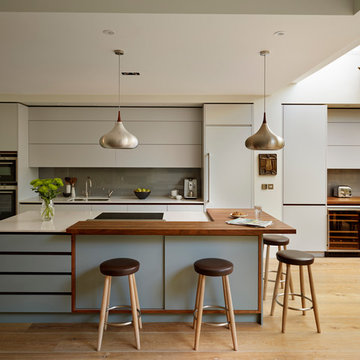
Roundhouse Urbo matt lacquer bespoke kitchen in Pearl Ashes 3 by Fired Earth and island in Graphite 4 by Fired Earth. Work surface in Quartzstone White 04 and on island, worktop and breakfast bar in Wholestave American Black Walnut. Splashback in colour blocked glass.
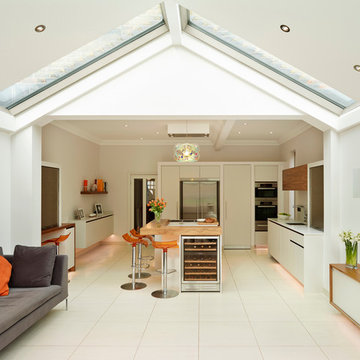
Roundhouse Urbo handle-less bespoke kitchen in cream, high gloss lacquer and book-matched Walnut veneer, with Vanilla compact composite quartz worksurface. Extension by Paul Wiggins Architects.
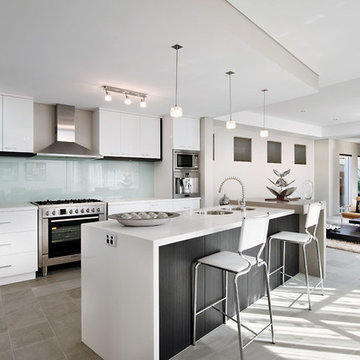
This is an example of a contemporary open plan kitchen in Perth with a double-bowl sink, flat-panel cabinets, white cabinets, glass sheet splashback, stainless steel appliances and white splashback.

Open-plan kitchen dining room with seamless transition to outdoor living space
Design ideas for a mid-sized contemporary u-shaped open plan kitchen in London with flat-panel cabinets, white cabinets, wood benchtops, yellow splashback, glass sheet splashback, grey floor, brown benchtop, a drop-in sink, stainless steel appliances and a peninsula.
Design ideas for a mid-sized contemporary u-shaped open plan kitchen in London with flat-panel cabinets, white cabinets, wood benchtops, yellow splashback, glass sheet splashback, grey floor, brown benchtop, a drop-in sink, stainless steel appliances and a peninsula.
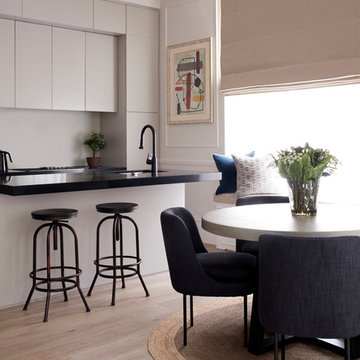
Photographer: Graham Atkins-Hughes | Kitchen sprayed in Farrow & Ball's 'Purbeck Stone' with black granite worktops | Built in appliances by Miele | Kitchen artwork - framed Miro print via Art.co.uk | Copper finish kitchen bar stools from Atlantic Shopping | Lava stone dining table, Indigo woven dining chairs & 'mushroom' jute rug from West Elm | Bench seat cushions from Andrew Martin | Floorings are the Quickstep long boards in 'Natural Oak' from One Stop Flooring | Walls are painted in Farrow & Ball 'Ammonite' with woodwork contrast painted in 'Strong White' | Roman blind made in the UK by CurtainsLondon.com, from the Harlequin fabric 'Fossil'
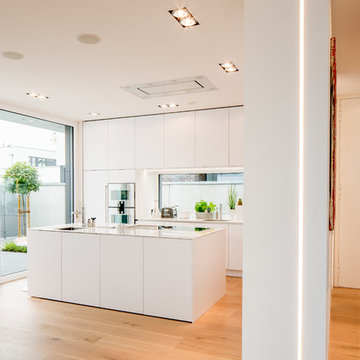
Fotos: Julia Vogel, Köln
This is an example of a large modern galley open plan kitchen in Dusseldorf with an undermount sink, flat-panel cabinets, white cabinets, solid surface benchtops, white splashback, glass sheet splashback, white appliances, medium hardwood floors, with island, brown floor and white benchtop.
This is an example of a large modern galley open plan kitchen in Dusseldorf with an undermount sink, flat-panel cabinets, white cabinets, solid surface benchtops, white splashback, glass sheet splashback, white appliances, medium hardwood floors, with island, brown floor and white benchtop.
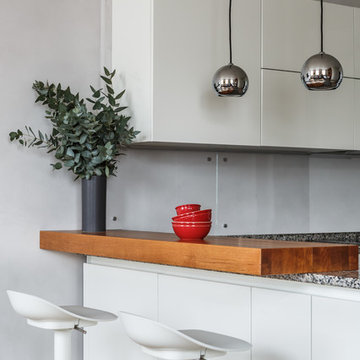
Фотограф Ольга Шангина
Photo of a contemporary open plan kitchen in Moscow with flat-panel cabinets, white cabinets, grey splashback, glass sheet splashback and a peninsula.
Photo of a contemporary open plan kitchen in Moscow with flat-panel cabinets, white cabinets, grey splashback, glass sheet splashback and a peninsula.
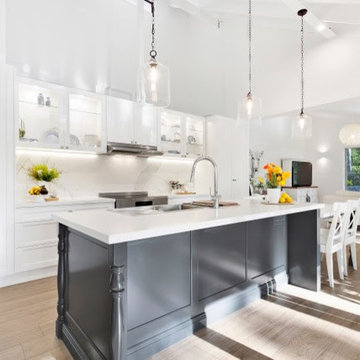
Light & airy - a kitchen space that has easy flow and a beautifully bright feel. Soft wood floors and solid surface countertops this kitchen & dining space has all the freshness of a brand new build, complete with feature pendant lights!
Open Plan Kitchen with Glass Sheet Splashback Design Ideas
2