Open Plan Kitchen with Mirror Splashback Design Ideas
Refine by:
Budget
Sort by:Popular Today
21 - 40 of 3,794 photos
Item 1 of 3
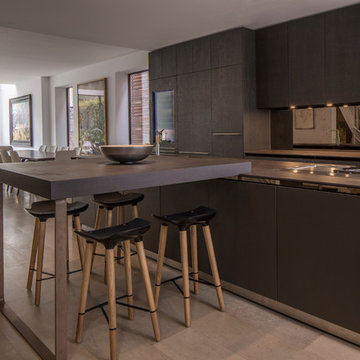
Photography by Richard Waite
This is an example of a mid-sized contemporary single-wall open plan kitchen in London with flat-panel cabinets, brown cabinets, metallic splashback, mirror splashback, stainless steel appliances, with island and grey floor.
This is an example of a mid-sized contemporary single-wall open plan kitchen in London with flat-panel cabinets, brown cabinets, metallic splashback, mirror splashback, stainless steel appliances, with island and grey floor.
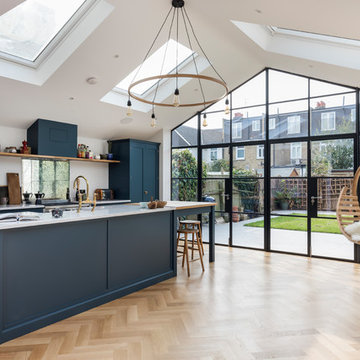
A kitchen that was Featured in Britain Best Selling Kitchen, Bethroom and Bathroom magazine.
@snookphotograph
Photo of a mid-sized contemporary single-wall open plan kitchen in London with a single-bowl sink, flat-panel cabinets, blue cabinets, marble benchtops, with island, brown floor, grey benchtop, mirror splashback, stainless steel appliances and light hardwood floors.
Photo of a mid-sized contemporary single-wall open plan kitchen in London with a single-bowl sink, flat-panel cabinets, blue cabinets, marble benchtops, with island, brown floor, grey benchtop, mirror splashback, stainless steel appliances and light hardwood floors.
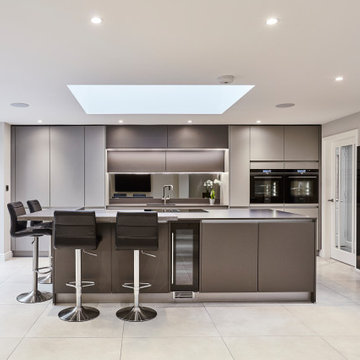
This open plan kitchen is a mix of Anthracite Grey & Platinum Light Grey in a matt finish. This handle-less kitchen is a very contemporary design. The Ovens are Siemens StudioLine Black steel, the hob is a 2in1 Miele downdraft extractor which works well on the island.
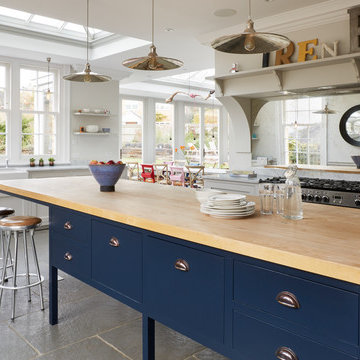
Darren Chung
This is an example of a large transitional open plan kitchen in Essex with a farmhouse sink, recessed-panel cabinets, grey cabinets, marble benchtops, mirror splashback, stainless steel appliances, with island, grey floor and grey benchtop.
This is an example of a large transitional open plan kitchen in Essex with a farmhouse sink, recessed-panel cabinets, grey cabinets, marble benchtops, mirror splashback, stainless steel appliances, with island, grey floor and grey benchtop.
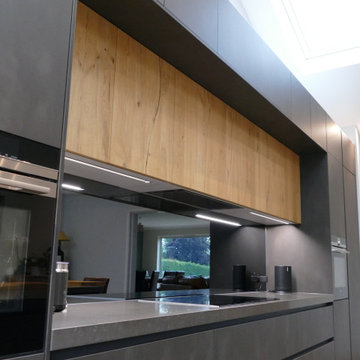
Design ideas for a large modern single-wall open plan kitchen in Buckinghamshire with an integrated sink, flat-panel cabinets, grey cabinets, quartzite benchtops, grey splashback, mirror splashback, black appliances, porcelain floors, with island, grey floor, grey benchtop and exposed beam.
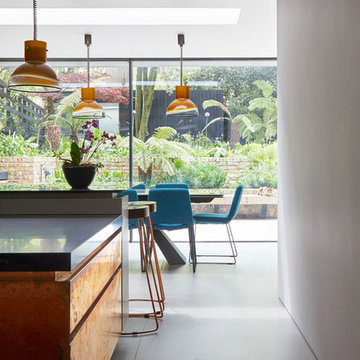
As purveyors of fine interiors, we've crafted a space that balances bold textures with a flood of natural light, creating an inviting ambiance that speaks to both urban sophistication and organic tranquility.
Center stage, the island is a masterpiece, clad in rich, patinaed copper that tells a story with every nuanced hue. Its robust character is balanced by the sleek, modern bar stools, featuring copper-toned legs that echo the island's warmth and wooden seats that add a touch of rustic comfort. These thoughtful material choices are a testament to our commitment to creating spaces that resonate with character and warmth.
Above, a pair of mustard pendant lights in Murano glass, hang with elegance, their vibrant color casting a welcoming glow over the island. These striking fixtures are not just sources of light but beacons of style that encapsulate our attention to detail and our flair for marrying functionality with aesthetic appeal.
The kitchen opens up to an idyllic view of the garden, where floor-to-ceiling glass panels invite the outdoors in, blurring the boundaries between the built and natural environments. This seamless integration is a hallmark of our design philosophy, offering a serene backdrop of lush greenery and enhancing the sense of openness in the kitchen.
With a foundation of polished concrete underfoot, the space is anchored in contemporary design while remaining versatile and resilient. Each element in this kitchen has been carefully curated to create a cohesive narrative—one of modern luxury interwoven with an appreciation for the beauty of natural elements.
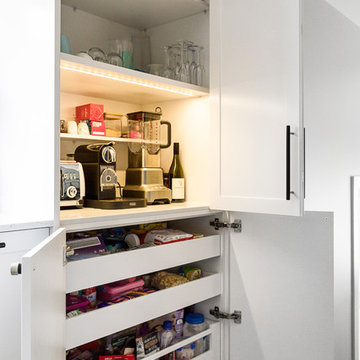
Large beach style l-shaped open plan kitchen in Sydney with an undermount sink, shaker cabinets, white cabinets, quartz benchtops, multi-coloured splashback, mirror splashback, black appliances, medium hardwood floors, with island, brown floor and white benchtop.
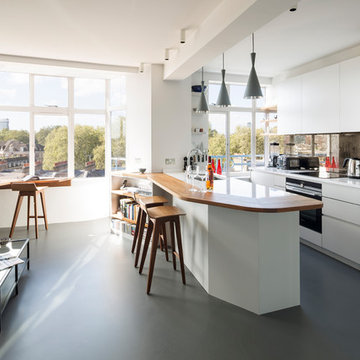
Richard Chivers
This is an example of a contemporary open plan kitchen in London with an undermount sink, flat-panel cabinets, white cabinets, mirror splashback, linoleum floors, a peninsula, grey floor and white appliances.
This is an example of a contemporary open plan kitchen in London with an undermount sink, flat-panel cabinets, white cabinets, mirror splashback, linoleum floors, a peninsula, grey floor and white appliances.
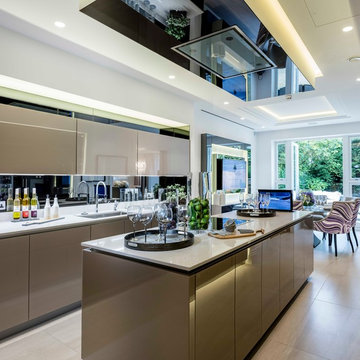
Design ideas for a contemporary galley open plan kitchen in London with an undermount sink, flat-panel cabinets, beige cabinets, metallic splashback, mirror splashback and with island.
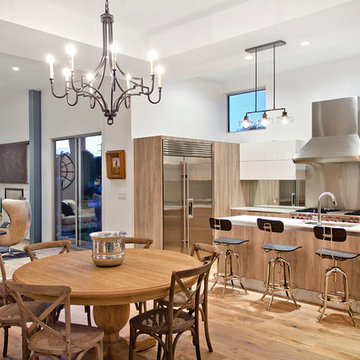
Andrew Bramasco, Teles Photography
Contemporary l-shaped open plan kitchen in Los Angeles with flat-panel cabinets, metallic splashback, mirror splashback, stainless steel appliances and medium hardwood floors.
Contemporary l-shaped open plan kitchen in Los Angeles with flat-panel cabinets, metallic splashback, mirror splashback, stainless steel appliances and medium hardwood floors.
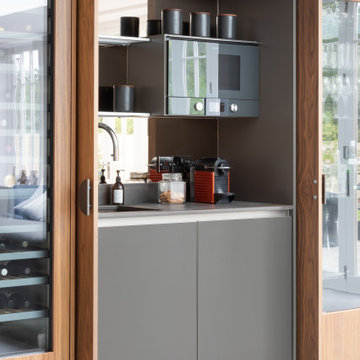
As part of a large open-plan extension to a detached house in Hampshire, Searle & Taylor was commissioned to design a timeless modern handleless kitchen for a couple who are keen cooks and who regularly entertain friends and their grown-up family. The kitchen is part of the couples’ large living space that features a wall of panel doors leading out to the garden. It is this area where aperitifs are taken before guests dine in a separate dining room, and also where parties take place. Part of the brief was to create a separate bespoke drinks cabinet cum bar area as a separate, yet complementary piece of furniture.
Handling separate aspects of the design, Darren Taylor and Gavin Alexander both worked on this kitchen project together. They created a plan that featured matt glass door and drawer fronts in Lava colourway for the island, sink run and overhead units. These were combined with oiled walnut veneer tall cabinetry from premium Austrian kitchen furniture brand, Intuo. Further bespoke additions including the 80mm circular walnut breakfast bar with a turned tapered half-leg base were made at Searle & Taylor’s bespoke workshop in England. The worktop used throughout is Trillium by Dekton, which is featured in 80mm thickness on the kitchen island and 20mm thickness on the sink and hob runs. It is also used as an upstand. The sink run includes a Franke copper grey one and a half bowl undermount sink and a Quooker Flex Boiling Water Tap.
The surface of the 3.1 metre kitchen island is kept clear for when the couple entertain, so the flush-mounted 80cm Gaggenau induction hob is situated in front of the bronze mirrored glass splashback. Directly above it is a Westin 80cm built-in extractor at the base of the overhead cabinetry. To the left and housed within the walnut units is a bank of Gaggenau ovens including a 60cm pyrolytic oven, a combination steam oven and warming drawers in anthracite colourway and a further integrated Gaggenau dishwasher is also included in the scheme. The full height Siemens A Cool 76cm larder fridge and tall 61cm freezer are all integrated behind furniture doors for a seamless look to the kitchen. Internal storage includes heavyweight pan drawers and Legra pull-out shelving for dry goods, herbs, spices and condiments.
As a completely separate piece of furniture, but finished in the same oiled walnut veneer is the ‘Gin Cabinet’ a built-in unit designed to look as if it is freestanding. To the left is a tall Gaggenau Wine Climate Cabinet and to the right is a decorative cabinet for glasses and the client’s extensive gin collection, specially backlit with LED lighting and with a bespoke door front to match the front of the wine cabinet. At the centre are full pocket doors that fold back into recesses to reveal a bar area with bronze mirror back panel and shelves in front, a 20mm Trillium by Dekton worksurface with a single bowl Franke sink and another Quooker Flex Boiling Water Tap with the new Cube function, for filtered boiling, hot, cold and sparkling water. A further Gaggenau microwave oven is installed within the unit and cupboards beneath feature Intuo fronts in matt glass, as before.
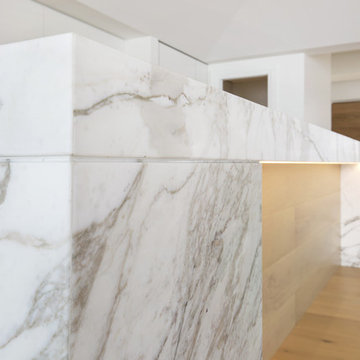
A striking entertainers kitchen in a beach house at Sydney's Palm Beach. Featuring a drinks bar hidden behind pocket doors, calacatta oro island bench, stainless steel benchtops with welded in sinks, walk in pantry/scullery, integrated Sub-Zero refrigerator, Wolf 76cm oven, and motorised drawers
Photos: Paul Worsley @ Live By The Sea
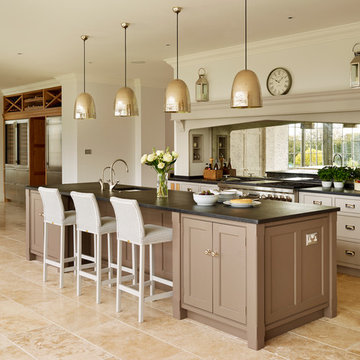
The key design goal of the homeowners was to install “an extremely well-made kitchen with quality appliances that would stand the test of time”. The kitchen design had to be timeless with all aspects using the best quality materials and appliances. The new kitchen is an extension to the farmhouse and the dining area is set in a beautiful timber-framed orangery by Westbury Garden Rooms, featuring a bespoke refectory table that we constructed on site due to its size.
The project involved a major extension and remodelling project that resulted in a very large space that the homeowners were keen to utilise and include amongst other things, a walk in larder, a scullery, and a large island unit to act as the hub of the kitchen.
The design of the orangery allows light to flood in along one length of the kitchen so we wanted to ensure that light source was utilised to maximum effect. Installing the distressed mirror splashback situated behind the range cooker allows the light to reflect back over the island unit, as do the hammered nickel pendant lamps.
The sheer scale of this project, together with the exceptionally high specification of the design make this kitchen genuinely thrilling. Every element, from the polished nickel handles, to the integration of the Wolf steamer cooktop, has been precisely considered. This meticulous attention to detail ensured the kitchen design is absolutely true to the homeowners’ original design brief and utilises all the innovative expertise our years of experience have provided.
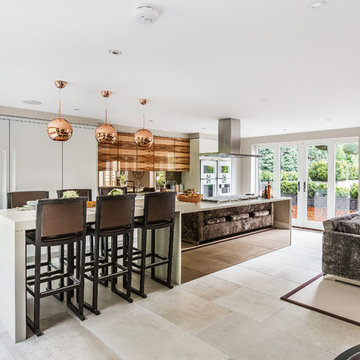
Rockwood & Seymours Horsell
Photo of a contemporary galley open plan kitchen in Hampshire with flat-panel cabinets, white cabinets, mirror splashback, panelled appliances, with island, beige floor and white benchtop.
Photo of a contemporary galley open plan kitchen in Hampshire with flat-panel cabinets, white cabinets, mirror splashback, panelled appliances, with island, beige floor and white benchtop.
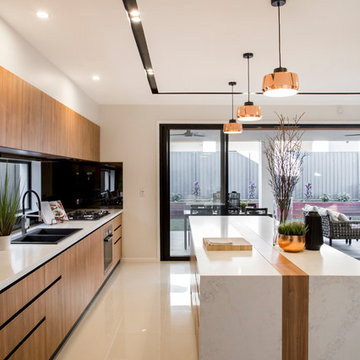
Photo Credits: Rocky & Ivan Photographic Division
Design ideas for a mid-sized modern galley open plan kitchen in Brisbane with a double-bowl sink, recessed-panel cabinets, medium wood cabinets, solid surface benchtops, orange splashback, mirror splashback, panelled appliances, ceramic floors, with island and beige floor.
Design ideas for a mid-sized modern galley open plan kitchen in Brisbane with a double-bowl sink, recessed-panel cabinets, medium wood cabinets, solid surface benchtops, orange splashback, mirror splashback, panelled appliances, ceramic floors, with island and beige floor.
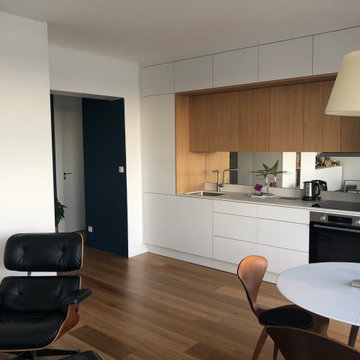
Inspiration for a small scandinavian single-wall open plan kitchen in Lyon with an undermount sink, beaded inset cabinets, white cabinets, quartz benchtops, mirror splashback, stainless steel appliances, medium hardwood floors, no island, brown floor and white benchtop.

This wow-factor kitchen is the Nobilia Riva Slate Grey with stainless steel recessed handles. The client wanted a stunning showstopping kitchen and teamed with this impressive Orinoco Granite worktop; this design commands attention.
The family like to cook and entertain, so we selected top-of-the-range appliances, including a Siemens oven, a Bora hob, Blanco sink, and Quooker hot water tap.
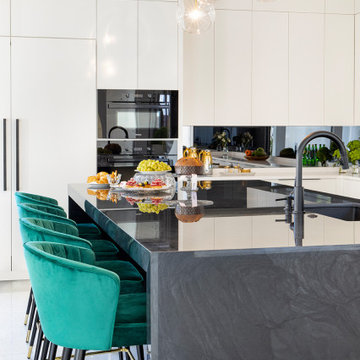
Our clients moved from Dubai to Miami and hired us to transform a new home into a Modern Moroccan Oasis. Our firm truly enjoyed working on such a beautiful and unique project.
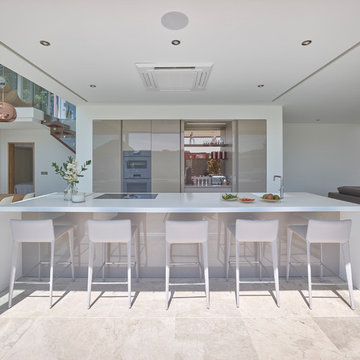
Photo of a large contemporary single-wall open plan kitchen in Other with flat-panel cabinets, beige cabinets, solid surface benchtops, mirror splashback, limestone floors, with island, beige floor and white benchtop.
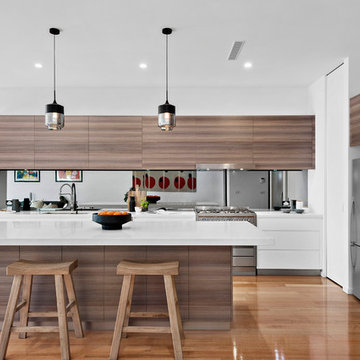
Hocking Stuart St Kilda
This is an example of a mid-sized contemporary open plan kitchen in Melbourne with a double-bowl sink, quartz benchtops, mirror splashback, stainless steel appliances, with island, white benchtop, flat-panel cabinets, dark wood cabinets and medium hardwood floors.
This is an example of a mid-sized contemporary open plan kitchen in Melbourne with a double-bowl sink, quartz benchtops, mirror splashback, stainless steel appliances, with island, white benchtop, flat-panel cabinets, dark wood cabinets and medium hardwood floors.
Open Plan Kitchen with Mirror Splashback Design Ideas
2