Open Plan Kitchen with Multi-Coloured Floor Design Ideas
Refine by:
Budget
Sort by:Popular Today
41 - 60 of 5,299 photos
Item 1 of 3

Photo of a large traditional l-shaped open plan kitchen in San Francisco with a farmhouse sink, beaded inset cabinets, white cabinets, onyx benchtops, white splashback, engineered quartz splashback, panelled appliances, light hardwood floors, multiple islands, multi-coloured floor and white benchtop.
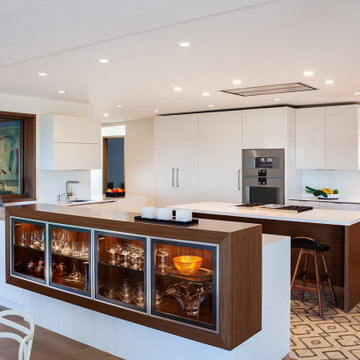
Photo of a large midcentury u-shaped open plan kitchen in San Francisco with an undermount sink, flat-panel cabinets, white cabinets, quartzite benchtops, panelled appliances, cement tiles, with island, multi-coloured floor and white benchtop.
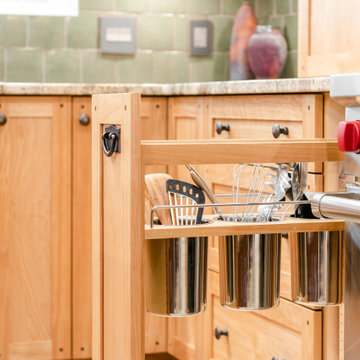
Photo of a mid-sized arts and crafts l-shaped open plan kitchen in Vancouver with an undermount sink, shaker cabinets, medium wood cabinets, granite benchtops, green splashback, ceramic splashback, stainless steel appliances, porcelain floors, with island, multi-coloured floor and beige benchtop.
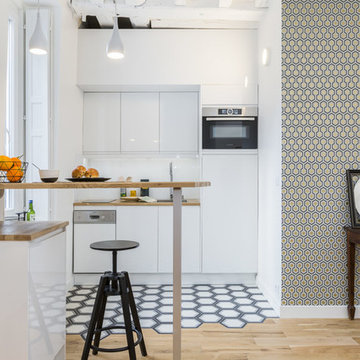
Cuisine encastrée - blanc laqué - papier peint Cole and Sone - carrelage hexagonal - bois
Inspiration for a scandinavian single-wall open plan kitchen in Paris with flat-panel cabinets, white cabinets, wood benchtops, stainless steel appliances, multi-coloured floor, brown benchtop, an undermount sink, white splashback, glass tile splashback, cement tiles and no island.
Inspiration for a scandinavian single-wall open plan kitchen in Paris with flat-panel cabinets, white cabinets, wood benchtops, stainless steel appliances, multi-coloured floor, brown benchtop, an undermount sink, white splashback, glass tile splashback, cement tiles and no island.
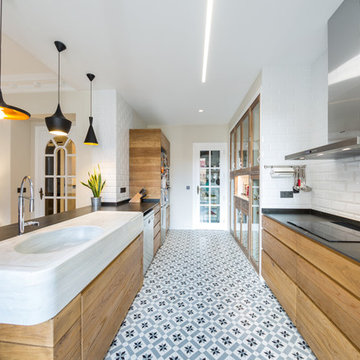
Ébano arquitectura de interiores reforma este antiguo apartamento en el centro de Alcoy, de fuerte personalidad. El diseño respeta la estética clásica original recuperando muchos elementos existentes y modernizándolos. En los espacios comunes utilizamos la madera, colores claros y elementos en negro e inoxidable. Esta neutralidad contrasta con la decoración de los baños y dormitorios, mucho más atrevidos, que sin duda no pasan desapercibidos.
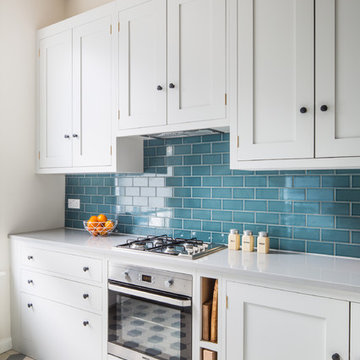
Oak shaker kitchen with blue green tile splashbacks. The cabinets are painted in Farrow & Ball Ammonite. The cabinet above the hob houses an extractor fan. The worktop is engineered quartz which works well with the floor tiles.
Charlie O'Beirne
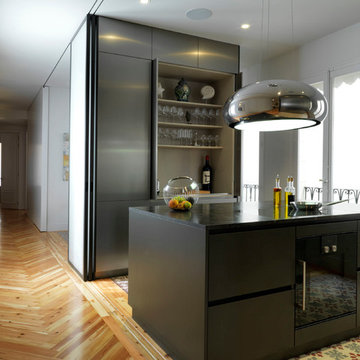
Cocina con isla
Fotógrafo: Javier Ortega
Photo of a small contemporary single-wall open plan kitchen in Madrid with flat-panel cabinets, stainless steel cabinets, black appliances, with island, marble benchtops, grey splashback, ceramic floors, multi-coloured floor and black benchtop.
Photo of a small contemporary single-wall open plan kitchen in Madrid with flat-panel cabinets, stainless steel cabinets, black appliances, with island, marble benchtops, grey splashback, ceramic floors, multi-coloured floor and black benchtop.
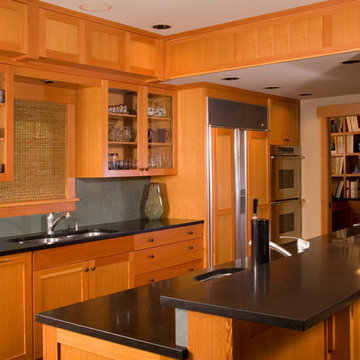
Design ideas for a large arts and crafts galley open plan kitchen in Seattle with an undermount sink, shaker cabinets, light wood cabinets, granite benchtops, grey splashback, slate splashback, panelled appliances, slate floors, a peninsula, multi-coloured floor and black benchtop.
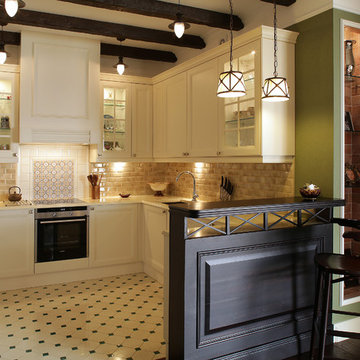
дизайн Татьяна Красикова
фотограф Надя Серебрякова
This is an example of a mid-sized traditional u-shaped open plan kitchen in Moscow with an undermount sink, recessed-panel cabinets, white cabinets, quartz benchtops, brown splashback, ceramic splashback, porcelain floors, a peninsula, multi-coloured floor, black appliances and beige benchtop.
This is an example of a mid-sized traditional u-shaped open plan kitchen in Moscow with an undermount sink, recessed-panel cabinets, white cabinets, quartz benchtops, brown splashback, ceramic splashback, porcelain floors, a peninsula, multi-coloured floor, black appliances and beige benchtop.
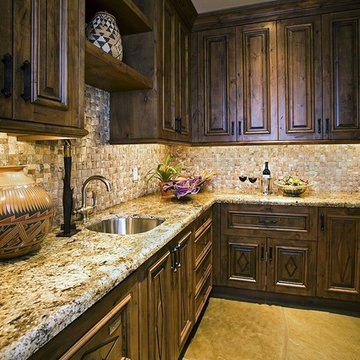
Photo of a large single-wall open plan kitchen in Phoenix with an undermount sink, raised-panel cabinets, dark wood cabinets, granite benchtops, beige splashback, travertine splashback, stainless steel appliances, concrete floors, multiple islands and multi-coloured floor.

Reforma de Cocina a cargo de la empresa Novoestil en Barcelona.
Mobiliario: Santos
Nevera: LG
Vitrocerámica: Neff
Fotografía: Julen Esnal Photography
Photo of a mid-sized scandinavian u-shaped open plan kitchen in Barcelona with a single-bowl sink, flat-panel cabinets, white cabinets, beige splashback, stainless steel appliances, a peninsula, multi-coloured floor and beige benchtop.
Photo of a mid-sized scandinavian u-shaped open plan kitchen in Barcelona with a single-bowl sink, flat-panel cabinets, white cabinets, beige splashback, stainless steel appliances, a peninsula, multi-coloured floor and beige benchtop.
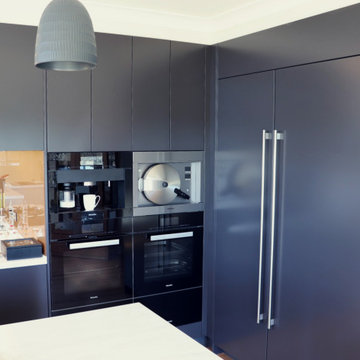
A significant transformation to the layout allowed this room to evolve into a multi function space. With precise allocation of appliances, generous proportions to the island bench; which extends around to create a comfortable dining space and clean lines, this open plan kitchen and living area will be the envy of all entertainers!
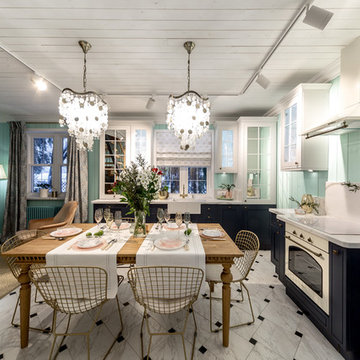
Автор: Марченкова Ирина
Photo of a traditional open plan kitchen in Moscow with a farmhouse sink, no island, white benchtop, glass-front cabinets, white cabinets, white splashback, stone slab splashback, white appliances and multi-coloured floor.
Photo of a traditional open plan kitchen in Moscow with a farmhouse sink, no island, white benchtop, glass-front cabinets, white cabinets, white splashback, stone slab splashback, white appliances and multi-coloured floor.
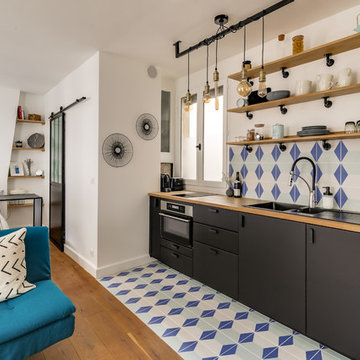
Cuisine noire avec plan de travail en bois massif et étagères. Ouverte sur le salon avec délimitation au sol par du carrelage imitation carreaux de ciment.
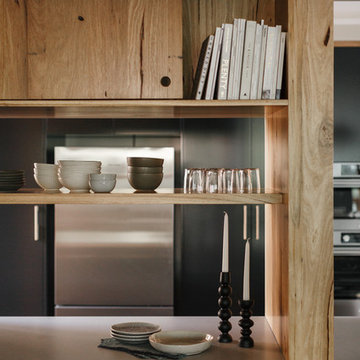
Jonathan VDK
Photo of a large modern u-shaped open plan kitchen in Adelaide with flat-panel cabinets, medium wood cabinets, solid surface benchtops, grey splashback, ceramic splashback, stainless steel appliances, slate floors, with island and multi-coloured floor.
Photo of a large modern u-shaped open plan kitchen in Adelaide with flat-panel cabinets, medium wood cabinets, solid surface benchtops, grey splashback, ceramic splashback, stainless steel appliances, slate floors, with island and multi-coloured floor.
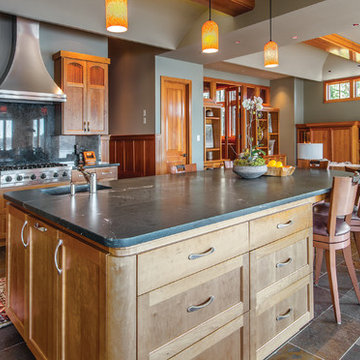
Design ideas for a mid-sized arts and crafts u-shaped open plan kitchen in Seattle with an undermount sink, grey splashback, stone slab splashback, stainless steel appliances, slate floors, with island, multi-coloured floor, shaker cabinets, medium wood cabinets and concrete benchtops.
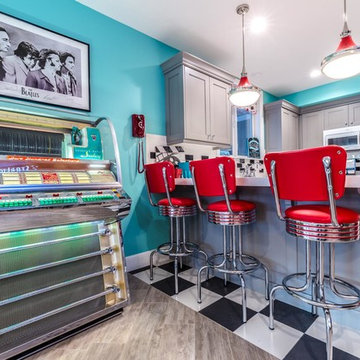
Mid-sized transitional u-shaped open plan kitchen in Salt Lake City with an undermount sink, shaker cabinets, grey cabinets, quartzite benchtops, white splashback, subway tile splashback, white appliances, vinyl floors, a peninsula and multi-coloured floor.
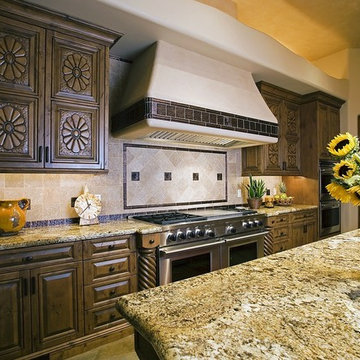
Design ideas for a large mediterranean single-wall open plan kitchen in Phoenix with an undermount sink, raised-panel cabinets, dark wood cabinets, granite benchtops, beige splashback, travertine splashback, stainless steel appliances, concrete floors, multiple islands and multi-coloured floor.
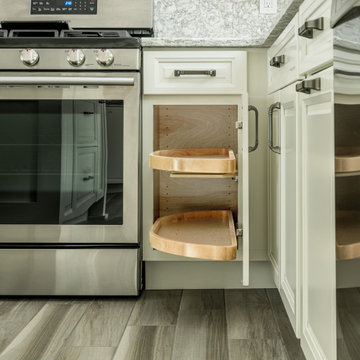
Take inspiration from this Transitional kitchen designed by Cutis Lumber Company that features many great storage solutions. Check out the pullouts in the island! It’s all the little details in this kitchen that make it a standout. Cabinetry: Merillat Cabinets, Knoxville Door Style in EverCore©, Canvas. Countertop & Full Backsplash: Cambria Quartz, Berwyn. Hardware: Jeffery Alexander, Ella Collection in Brushed Pewter. Faucet: Elkay, Explore Three Hole Bridge in Lustrous Steel. Pendant Lights: Sea Gull Lighting, Belton Collection in Brushed Nickle Finish with Clear Seeded Glass. Floor: Happy Floors, Kiwi Grigio with Laticrete Natural Grey Grout. Pictures property of Curtis Lumber Company.
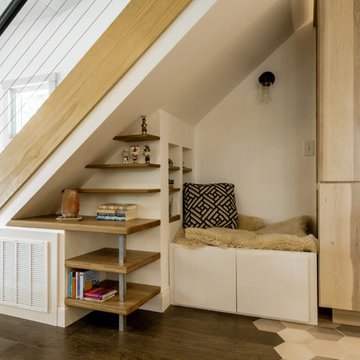
Space under the stairs was maximized by creating a niche with plenty of storage and display space.
This is an example of a large transitional u-shaped open plan kitchen in Other with a drop-in sink, flat-panel cabinets, white cabinets, quartz benchtops, multi-coloured splashback, cement tile splashback, stainless steel appliances, ceramic floors, with island, multi-coloured floor and grey benchtop.
This is an example of a large transitional u-shaped open plan kitchen in Other with a drop-in sink, flat-panel cabinets, white cabinets, quartz benchtops, multi-coloured splashback, cement tile splashback, stainless steel appliances, ceramic floors, with island, multi-coloured floor and grey benchtop.
Open Plan Kitchen with Multi-Coloured Floor Design Ideas
3