Open Plan Kitchen with Orange Floor Design Ideas
Refine by:
Budget
Sort by:Popular Today
141 - 160 of 524 photos
Item 1 of 3
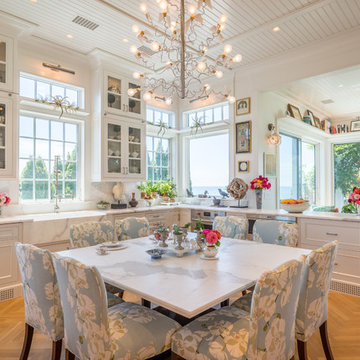
Connecticut Kitchen Design also designed the wooden base for the stone top table. The peninsula features a single wall oven, microwave drawer, and refrigerator and freezer/ice drawers. A set of dishwashers flank the stone farm sink.
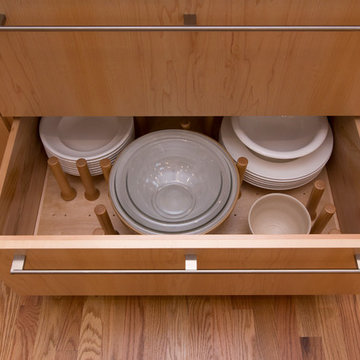
Marilyn Peryer Style House Photography
This is an example of a large contemporary galley open plan kitchen in Raleigh with an undermount sink, flat-panel cabinets, soapstone benchtops, white splashback, stainless steel appliances, with island, light wood cabinets, ceramic splashback, medium hardwood floors, orange floor and black benchtop.
This is an example of a large contemporary galley open plan kitchen in Raleigh with an undermount sink, flat-panel cabinets, soapstone benchtops, white splashback, stainless steel appliances, with island, light wood cabinets, ceramic splashback, medium hardwood floors, orange floor and black benchtop.
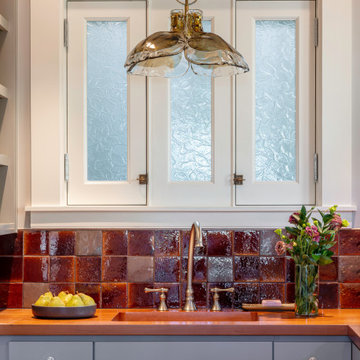
This is an example of a small traditional l-shaped open plan kitchen in San Francisco with an undermount sink, shaker cabinets, grey cabinets, wood benchtops, brown splashback, ceramic splashback, stainless steel appliances, porcelain floors, no island, orange floor and brown benchtop.
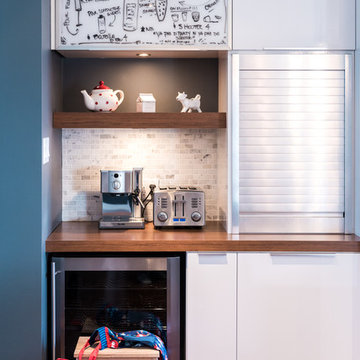
Bodoüm Photographie
Large contemporary l-shaped open plan kitchen in Montreal with an undermount sink, flat-panel cabinets, white cabinets, quartz benchtops, white splashback, marble splashback, stainless steel appliances, medium hardwood floors, with island and orange floor.
Large contemporary l-shaped open plan kitchen in Montreal with an undermount sink, flat-panel cabinets, white cabinets, quartz benchtops, white splashback, marble splashback, stainless steel appliances, medium hardwood floors, with island and orange floor.
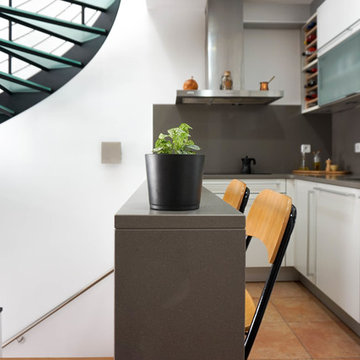
Photo of a small scandinavian l-shaped open plan kitchen in Barcelona with an undermount sink, flat-panel cabinets, white cabinets, quartz benchtops, grey splashback, marble splashback, stainless steel appliances, ceramic floors, no island, orange floor and grey benchtop.
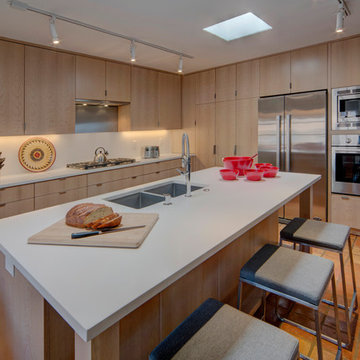
Santa Fe Renovations - Kitchen. Interior renovation modernizes and harmonizes with clients' folk-art-inspired furnishings. New finishes, furnishings, fixtures and equipment.
Equipment specified by Pamela Leone Design Inc. https://www.houzz.com/pro/pldinc/pamela-leone-design-inc.
Construction by Casanova Construction, Sapello, NM.
Photo by Abstract Photography, Inc., all rights reserved.
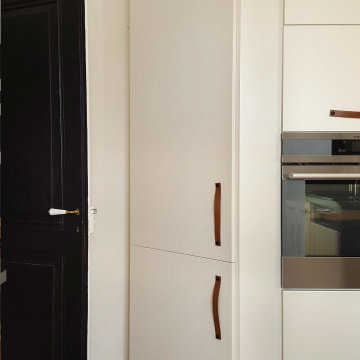
Un graphisme original
Dans ce grand appartement, les espaces multifonctionnels et lumineux avaient besoin d’être remis au goût du jour. Nos clients souhaitaient moderniser leur intérieur et mettre en valeur le mobilier existant.
Particularité de la cuisine de 20m², la salle à manger se trouve en enfilade derrière l’îlot central. Nos clients ayant déjà opté pour un mur noir en fond nous l’avons accentué en créant un véritable mur de chevrons. Travaillé de manière graphique, ce mur accent apporte beaucoup de charme à ce volume et définit l’emplacement de l’espace repas. Son assise, une banquette XXL réalisée sur mesure s’étend de part en part de la pièce et accueille les nombreuses plantes vertes.
Côté cuisine, un relooking a permis de conserver la majorité des meubles existants. Selon le souhait de nos clients, le mobilier en très bon état a simplement été repeint et des poignées en cuir très tendance ont été installées. Seul l’ensemble de meubles hauts a été remplacé au profit d’une composition plus légère visuellement jouant sur des placards de dimensions variées.
Au salon, le meuble tv déjà présent est réveillé par une teinte douce et des étagères en chêne massif. Le joli mur bleu séparant les deux pièces est habillé d’un ensemble d’assiettes au design actuel et d’un miroir central qui joue sur la rondeur. En fond de pièce, un bureau épuré et fonctionnel prend place. Le large plan est associé à un duo d’étagères verticales décoratives qui s’élancent jusqu’au plafond pour équilibrer les volumes.
Pour les couleurs, des teintes douces et élégantes comme le blanc ou le beige mettent en valeur la luminosité et la décoration. Un contraste entre ces couleurs claires et le noir apportent de la modernité et les tons orangés réchauffent l’atmosphère. Le mobilier épuré et les touches de métal se marient naturellement pour donner du caractère à cet appartement, ergonomique et convivial dans lequel les matières se mêlent les unes aux autres avec simplicité.
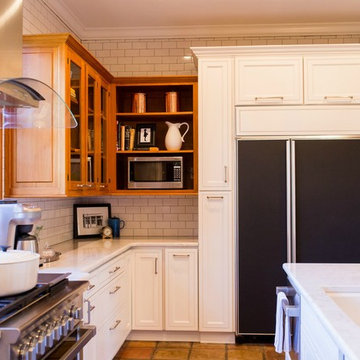
Kristina Britt Photography
Design ideas for a large industrial u-shaped open plan kitchen in New Orleans with quartz benchtops, white splashback, subway tile splashback, terra-cotta floors, with island, an undermount sink, recessed-panel cabinets, white cabinets, stainless steel appliances, orange floor, white benchtop and exposed beam.
Design ideas for a large industrial u-shaped open plan kitchen in New Orleans with quartz benchtops, white splashback, subway tile splashback, terra-cotta floors, with island, an undermount sink, recessed-panel cabinets, white cabinets, stainless steel appliances, orange floor, white benchtop and exposed beam.
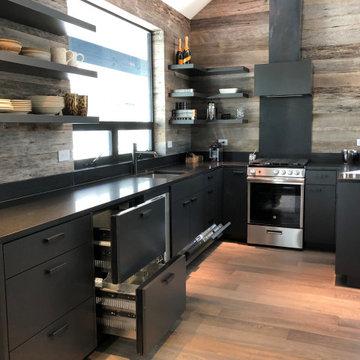
Small contemporary kitchen with black cabinetry, open shelving, and reclaimed wood paneling. Panel Ready appliances.
Mid-sized contemporary u-shaped open plan kitchen in Other with an undermount sink, flat-panel cabinets, black cabinets, brown splashback, stainless steel appliances, light hardwood floors, a peninsula, orange floor, brown benchtop and vaulted.
Mid-sized contemporary u-shaped open plan kitchen in Other with an undermount sink, flat-panel cabinets, black cabinets, brown splashback, stainless steel appliances, light hardwood floors, a peninsula, orange floor, brown benchtop and vaulted.
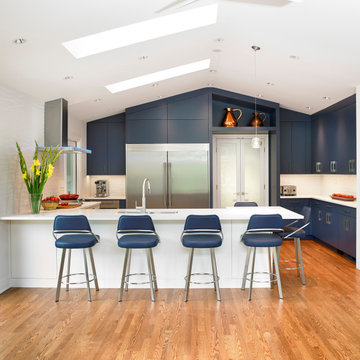
Incredible contemporary kitchen built to suit this homes vaulted ceilings. Expert craftsman worked tirelessly to execute design by Marcus Ludwig in collaboration with Incredible Home.
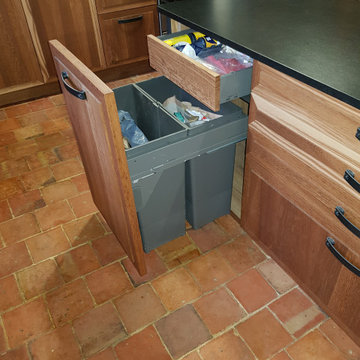
Création, réalisation et pose d'un ensemble cuisine - Ilot - Table repas - Placard
Façade en chêne brun Mat
Habillage en acier
Plan de travail en granit noir Finition Cuir
1 ilot avec 4 - 5 place assises
1 table repas extensible de 8 à 14 places
1 colonne avec porte pour habillage du compteur électrique.
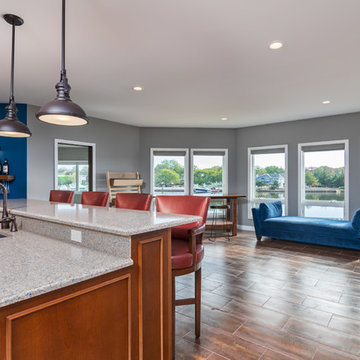
Timothy Hill
Mid-sized arts and crafts galley open plan kitchen in New York with an undermount sink, beaded inset cabinets, medium wood cabinets, granite benchtops, beige splashback, stone tile splashback, stainless steel appliances, cement tiles, with island and orange floor.
Mid-sized arts and crafts galley open plan kitchen in New York with an undermount sink, beaded inset cabinets, medium wood cabinets, granite benchtops, beige splashback, stone tile splashback, stainless steel appliances, cement tiles, with island and orange floor.
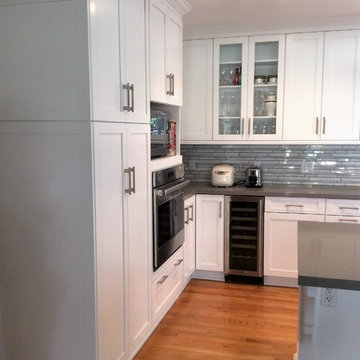
medium size galley kitchen open to family room.
Designer, Project Manager, photographer: Deborah Weickert
Design ideas for a mid-sized transitional galley open plan kitchen in Los Angeles with a single-bowl sink, shaker cabinets, white cabinets, quartz benchtops, grey splashback, marble splashback, stainless steel appliances, medium hardwood floors, with island, orange floor and grey benchtop.
Design ideas for a mid-sized transitional galley open plan kitchen in Los Angeles with a single-bowl sink, shaker cabinets, white cabinets, quartz benchtops, grey splashback, marble splashback, stainless steel appliances, medium hardwood floors, with island, orange floor and grey benchtop.
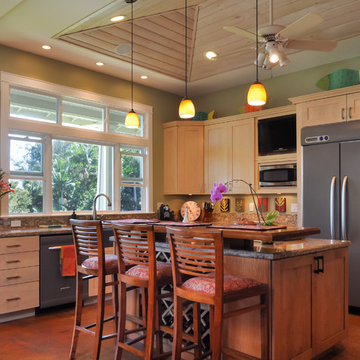
Inspiration for a mid-sized contemporary l-shaped open plan kitchen in Hawaii with an undermount sink, shaker cabinets, light wood cabinets, granite benchtops, stainless steel appliances, cement tiles, with island and orange floor.
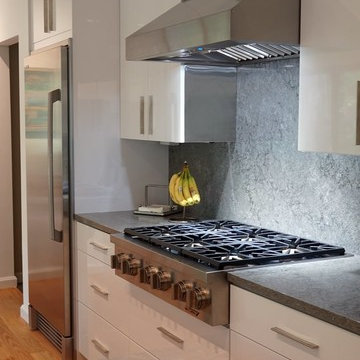
This is an example of an expansive modern galley open plan kitchen in Dallas with an undermount sink, flat-panel cabinets, white cabinets, granite benchtops, grey splashback, stainless steel appliances, multiple islands, orange floor and grey benchtop.
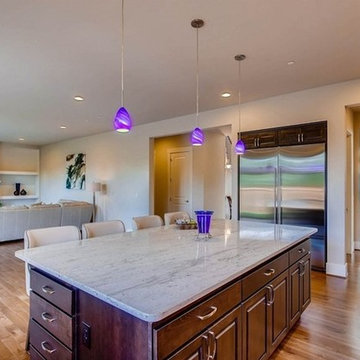
Photo of a large transitional l-shaped open plan kitchen in Seattle with an undermount sink, shaker cabinets, medium wood cabinets, quartz benchtops, white splashback, stainless steel appliances, medium hardwood floors, with island and orange floor.
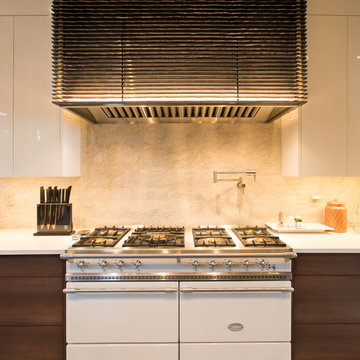
Rustic Modern Kitchen with white countertops and dark wood. This kitchen remodel has white appliances and a custom stove hood and custom lighting.
Built by ULFBUILT - Vail Builder.
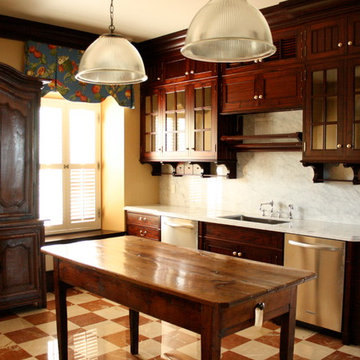
This is an example of a mid-sized traditional l-shaped open plan kitchen in Boise with an undermount sink, recessed-panel cabinets, dark wood cabinets, marble benchtops, white splashback, stone slab splashback, stainless steel appliances, ceramic floors, with island, orange floor and white benchtop.
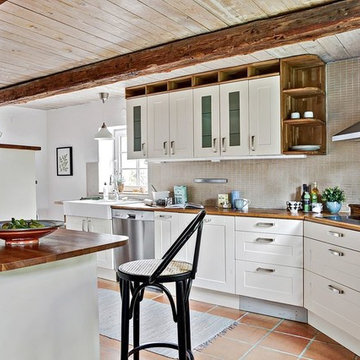
SE360
Mid-sized country u-shaped open plan kitchen in Malmo with white cabinets, beige splashback, travertine splashback, stainless steel appliances, terra-cotta floors, with island, orange floor and shaker cabinets.
Mid-sized country u-shaped open plan kitchen in Malmo with white cabinets, beige splashback, travertine splashback, stainless steel appliances, terra-cotta floors, with island, orange floor and shaker cabinets.
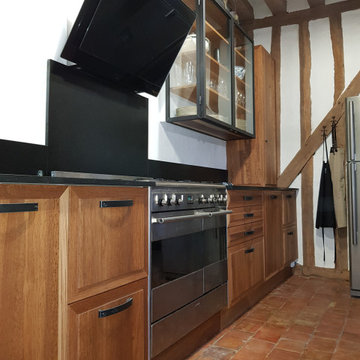
Création, réalisation et pose d'un ensemble cuisine - Ilot - Table repas - Placard
Façade en chêne brun Mat
Habillage en acier
Plan de travail en granit noir Finition Cuir
1 ilot avec 4 - 5 place assises
1 table repas extensible de 8 à 14 places
1 colonne avec porte pour habillage du compteur électrique.
Open Plan Kitchen with Orange Floor Design Ideas
8