Open Plan Kitchen with Orange Floor Design Ideas
Refine by:
Budget
Sort by:Popular Today
61 - 80 of 524 photos
Item 1 of 3
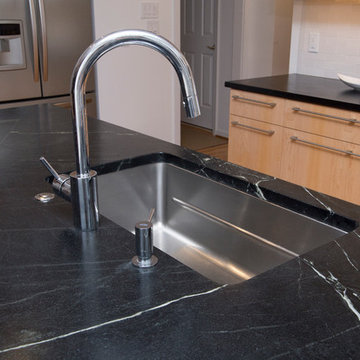
Marilyn Peryer Style House Photography
This is an example of a large contemporary galley open plan kitchen in Raleigh with an undermount sink, flat-panel cabinets, soapstone benchtops, white splashback, stainless steel appliances, with island, light wood cabinets, ceramic splashback, medium hardwood floors, orange floor and black benchtop.
This is an example of a large contemporary galley open plan kitchen in Raleigh with an undermount sink, flat-panel cabinets, soapstone benchtops, white splashback, stainless steel appliances, with island, light wood cabinets, ceramic splashback, medium hardwood floors, orange floor and black benchtop.
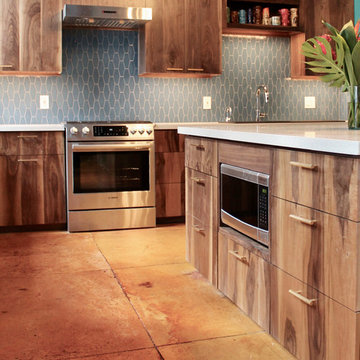
This loft was in need of a mid century modern face lift. In such an open living floor plan on multiple levels, storage was something that was lacking in the kitchen and the bathrooms. We expanded the kitchen in include a large center island with trash can/recycles drawers and a hidden microwave shelf. The previous pantry was a just a closet with some shelves that were clearly not being utilized. So bye bye to the closet with cramped corners and we welcomed a proper designed pantry cabinet. Featuring pull out drawers, shelves and tall space for brooms so the living level had these items available where my client's needed them the most. A custom blue wave paint job was existing and we wanted to coordinate with that in the new, double sized kitchen. Custom designed walnut cabinets were a big feature to this mid century modern design. We used brass handles in a hex shape for added mid century feeling without being too over the top. A blue long hex backsplash tile finished off the mid century feel and added a little color between the white quartz counters and walnut cabinets. The two bathrooms we wanted to keep in the same style so we went with walnut cabinets in there and used the same countertops as the kitchen. The shower tiles we wanted a little texture. Accent tiles in the niches and soft lighting with a touch of brass. This was all a huge improvement to the previous tiles that were hanging on for dear life in the master bath! These were some of my favorite clients to work with and I know they are already enjoying these new home!
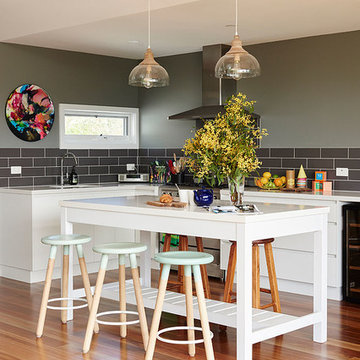
New build and interior design project in Barwon Heads. Four bedroom home with open plan kitchen, pantry, two living spaces and two outdoor living spaces. A contemporary aesthetic with polished concrete floors, barn doors on rails, inside-outside living with the dining room looking out onto the patio and children's play area beside the entertainment room with surround sound media experience.
Photos by the lovely Nikole Ramsay
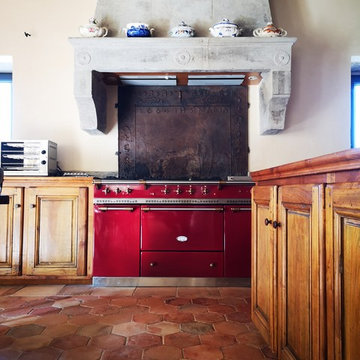
création d'une cuisine dans un château de 2000 m2 , espace à la mesure du lieu . Tout l'espace à été repensé et reconstituée après restauration complète du bâtiment .
Choix de terre cuite tomette pour le sol , poutres et chevrons ancien pour le plafond . La hotte de cuisson est une cheminée ancienne détournée avec une plaque en fonte ancienne pour la crédence . L'ensemble des façades est composé de portes anciennes XVIII em découpés et ajustés en fonction des aménagements choisis . Tout les linéaires bas ouvrant sur des tiroirs inox . Les plans de travail sont composés de pierres de sol anciennes dites bar de Montpellier . Linéaire de grandes portes ouvrant sur divers placards de rangement .
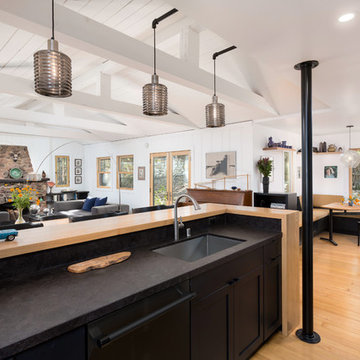
A modern cottage: Kitchen with Living Room and rustic fireplace beyond. Breakfast nook at left (with outdoor dining terrace (background) Douglas fir flooring and wood countertop waterfalls at bar. Photo by Clark Dugger
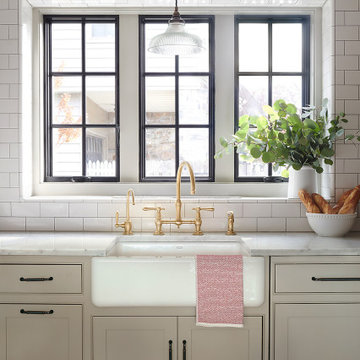
Photo of a mid-sized transitional u-shaped open plan kitchen in Philadelphia with a farmhouse sink, beaded inset cabinets, beige cabinets, marble benchtops, white splashback, subway tile splashback, panelled appliances, medium hardwood floors, a peninsula, orange floor and white benchtop.
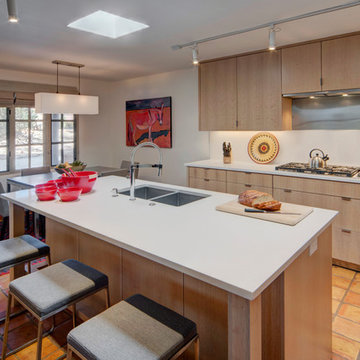
Santa Fe Renovations - Kitchen and Dining. Interior renovation modernizes and harmonizes with clients' folk-art-inspired furnishings. New finishes, furnishings, fixtures and equipment.
Equipment specified by Pamela Leone Design, Inc. https://www.houzz.com/pro/pldinc/pamela-leone-design-inc.
Construction by Casanova Construction, Sapello, NM.
Photo by Abstract Photography, Inc., all rights reserved.
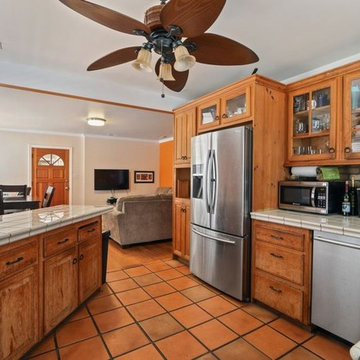
Candy
Traditional l-shaped open plan kitchen in Los Angeles with a triple-bowl sink, shaker cabinets, distressed cabinets, tile benchtops, multi-coloured splashback, brick splashback, stainless steel appliances, terra-cotta floors, with island, orange floor and beige benchtop.
Traditional l-shaped open plan kitchen in Los Angeles with a triple-bowl sink, shaker cabinets, distressed cabinets, tile benchtops, multi-coloured splashback, brick splashback, stainless steel appliances, terra-cotta floors, with island, orange floor and beige benchtop.
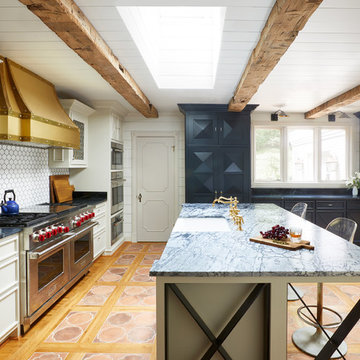
Gieves Anderson Photography
http://www.gievesanderson.com/
Design ideas for a mid-sized eclectic l-shaped open plan kitchen in Nashville with recessed-panel cabinets, blue cabinets, white splashback, panelled appliances, terra-cotta floors, with island, orange floor, an undermount sink, quartzite benchtops and ceramic splashback.
Design ideas for a mid-sized eclectic l-shaped open plan kitchen in Nashville with recessed-panel cabinets, blue cabinets, white splashback, panelled appliances, terra-cotta floors, with island, orange floor, an undermount sink, quartzite benchtops and ceramic splashback.
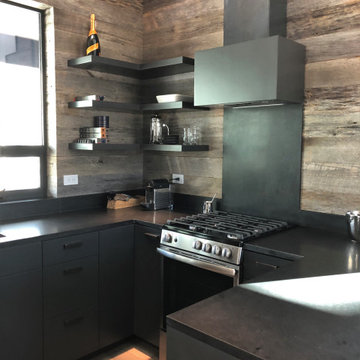
Small contemporary kitchen with black cabinetry, open shelving, and reclaimed wood paneling. Panel Ready appliances.
Photo of a mid-sized contemporary u-shaped open plan kitchen in Other with an undermount sink, flat-panel cabinets, black cabinets, brown splashback, stainless steel appliances, light hardwood floors, a peninsula, orange floor, brown benchtop and vaulted.
Photo of a mid-sized contemporary u-shaped open plan kitchen in Other with an undermount sink, flat-panel cabinets, black cabinets, brown splashback, stainless steel appliances, light hardwood floors, a peninsula, orange floor, brown benchtop and vaulted.
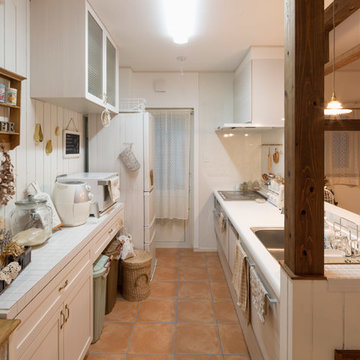
This is an example of a country single-wall open plan kitchen in Other with solid surface benchtops, white splashback, white appliances, terra-cotta floors, orange floor, white benchtop, a single-bowl sink, recessed-panel cabinets and a peninsula.
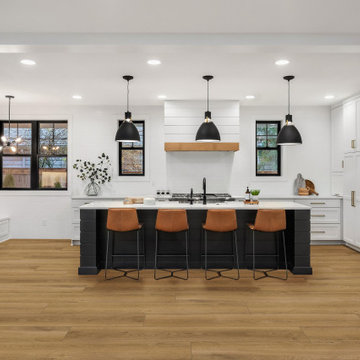
This is an example of a large open plan kitchen in Other with recessed-panel cabinets, white cabinets, vinyl floors, with island and orange floor.
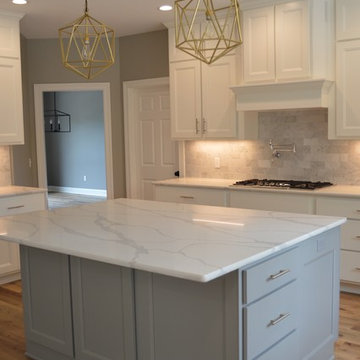
This is an example of a large traditional u-shaped open plan kitchen in Other with a farmhouse sink, shaker cabinets, grey cabinets, onyx benchtops, multi-coloured splashback, marble splashback, stainless steel appliances, medium hardwood floors, with island and orange floor.
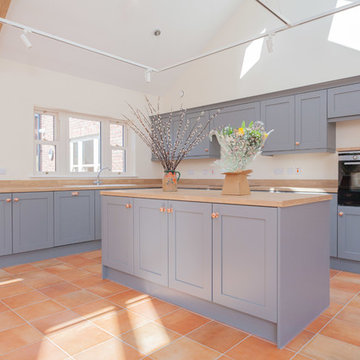
This is an example of a mid-sized contemporary l-shaped open plan kitchen in Belfast with a drop-in sink, recessed-panel cabinets, grey cabinets, wood benchtops, brown splashback, timber splashback, stainless steel appliances, ceramic floors, with island, orange floor and brown benchtop.
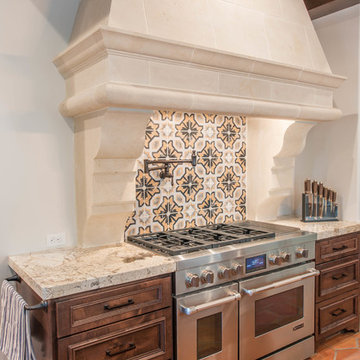
Design ideas for a large mediterranean u-shaped open plan kitchen in Houston with raised-panel cabinets, dark wood cabinets, granite benchtops, multi-coloured splashback, mosaic tile splashback, stainless steel appliances, terra-cotta floors, with island and orange floor.
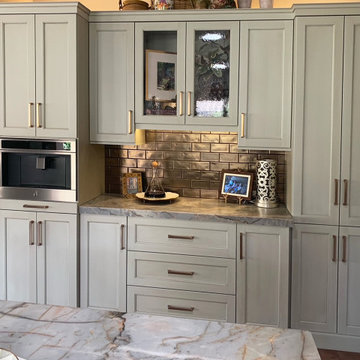
Inspiration for a large transitional galley open plan kitchen in San Luis Obispo with a single-bowl sink, recessed-panel cabinets, green cabinets, quartzite benchtops, white splashback, ceramic splashback, stainless steel appliances, ceramic floors, with island, orange floor and grey benchtop.
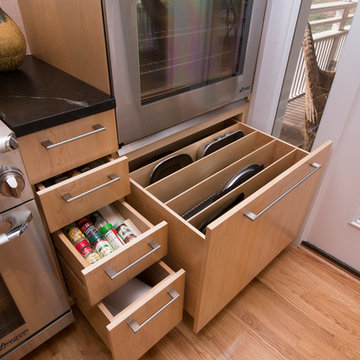
Marilyn Peryer Style House Photography
Photo of a large contemporary galley open plan kitchen in Raleigh with an undermount sink, flat-panel cabinets, soapstone benchtops, white splashback, stainless steel appliances, with island, light wood cabinets, ceramic splashback, medium hardwood floors, orange floor and black benchtop.
Photo of a large contemporary galley open plan kitchen in Raleigh with an undermount sink, flat-panel cabinets, soapstone benchtops, white splashback, stainless steel appliances, with island, light wood cabinets, ceramic splashback, medium hardwood floors, orange floor and black benchtop.
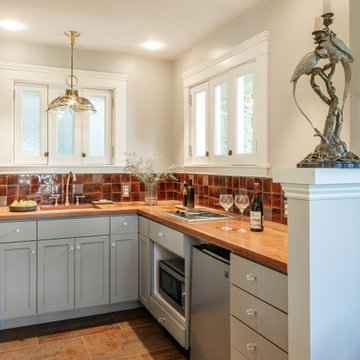
Design ideas for a small traditional l-shaped open plan kitchen in San Francisco with an undermount sink, shaker cabinets, grey cabinets, wood benchtops, brown splashback, ceramic splashback, stainless steel appliances, porcelain floors, no island, orange floor and brown benchtop.
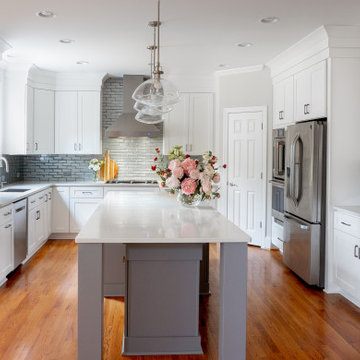
Design ideas for a mid-sized modern u-shaped open plan kitchen in Atlanta with an undermount sink, shaker cabinets, white cabinets, quartz benchtops, grey splashback, glass sheet splashback, stainless steel appliances, medium hardwood floors, with island, orange floor and white benchtop.
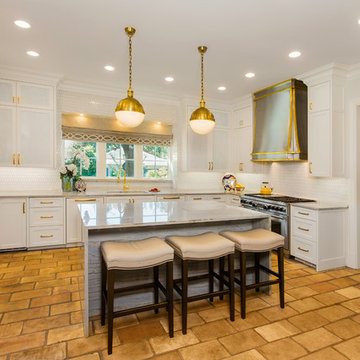
Photography by Vernon Wentz of Ad Imagery
This is an example of a mid-sized country u-shaped open plan kitchen in Dallas with an undermount sink, recessed-panel cabinets, white cabinets, granite benchtops, white splashback, glass tile splashback, stainless steel appliances, terra-cotta floors, with island and orange floor.
This is an example of a mid-sized country u-shaped open plan kitchen in Dallas with an undermount sink, recessed-panel cabinets, white cabinets, granite benchtops, white splashback, glass tile splashback, stainless steel appliances, terra-cotta floors, with island and orange floor.
Open Plan Kitchen with Orange Floor Design Ideas
4