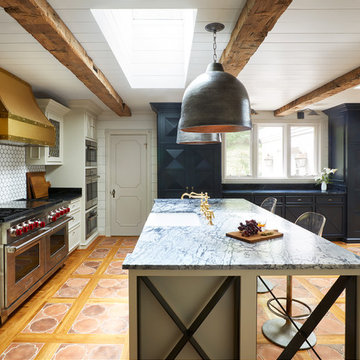Open Plan Kitchen with Orange Floor Design Ideas
Refine by:
Budget
Sort by:Popular Today
121 - 140 of 524 photos
Item 1 of 3
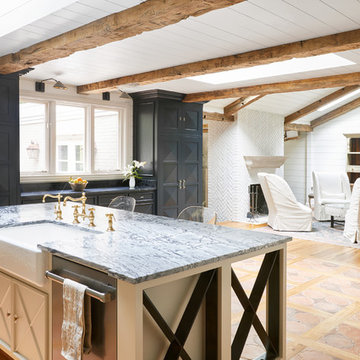
Gieves Anderson Photography
http://www.gievesanderson.com/
Inspiration for a mid-sized eclectic l-shaped open plan kitchen in Nashville with recessed-panel cabinets, blue cabinets, white splashback, panelled appliances, terra-cotta floors, with island, orange floor, an undermount sink, quartzite benchtops and ceramic splashback.
Inspiration for a mid-sized eclectic l-shaped open plan kitchen in Nashville with recessed-panel cabinets, blue cabinets, white splashback, panelled appliances, terra-cotta floors, with island, orange floor, an undermount sink, quartzite benchtops and ceramic splashback.
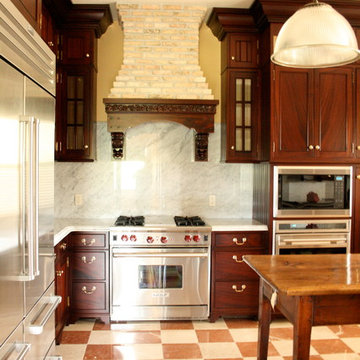
Network Architects
This is an example of a mid-sized traditional l-shaped open plan kitchen in Boise with an undermount sink, recessed-panel cabinets, dark wood cabinets, marble benchtops, white splashback, stone slab splashback, stainless steel appliances, ceramic floors, with island, orange floor and white benchtop.
This is an example of a mid-sized traditional l-shaped open plan kitchen in Boise with an undermount sink, recessed-panel cabinets, dark wood cabinets, marble benchtops, white splashback, stone slab splashback, stainless steel appliances, ceramic floors, with island, orange floor and white benchtop.
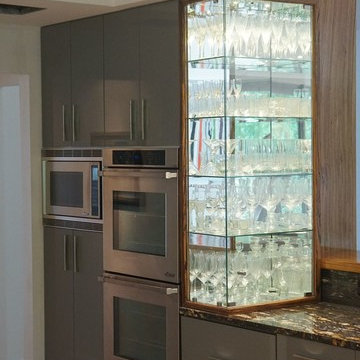
Inspiration for an expansive modern galley open plan kitchen in Dallas with an undermount sink, flat-panel cabinets, white cabinets, granite benchtops, grey splashback, stainless steel appliances, multiple islands, orange floor and grey benchtop.
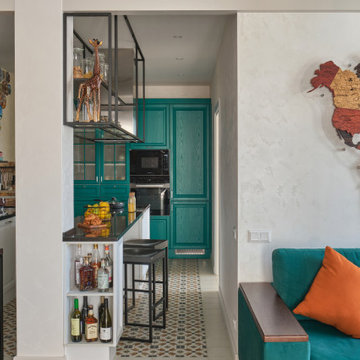
Важным местом в квартире является кухня. Она объединена с гостиной, но расположена в нише и не является активным пятном, несмотря на яркую палитру фасадов. Кухня - самое аутентичное место в доме. Важной задачей было вписать в интерьер множество декоративный тарелочек, привезенных из разных городов. Это всегда огромное испытание для дизайнера. Озвучив такой запрос, заказчик подвергает дизайнера в ужас. В душе мы надеемся поменять мнение хозяев и в процессе работы не найти места для этих сувениров. И действительно, чаще всего подобного рода сувениры не являются большой ценностью. Приходит понимание, что они не украсят интерьер, а прекрасные воспоминания о поездках лучше реализовать просмотром фотоальбомов. Но для этой семьи поездки в необычные места и коллекционирование сувениров – это часть жизни. Важно было запланировать для «коллекции впечатлений» правильное место. Я думаю, что у нас получилось создать интерьер, в который вписались декоративные тарелочки и более того, они смогли дополнить интерьер, сделать его индивидуальным и еще более аутентичным.
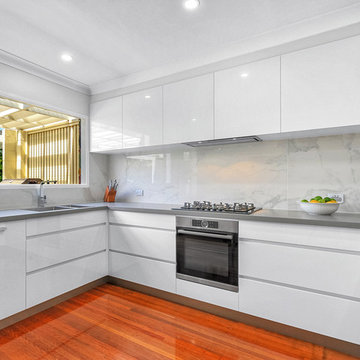
With a busy young family and two large dogs, the design brief for this Wynnum kitchen was for a contemporary look, durable finishes, increased storage & functionality and lots of drawers.
Finishes include Polytec Ultraglaze doors in "superior white" and "royal oyster", Quantum Quartz benchtops in "carbon matt" and "white Calacatta" porcelain panels on the splash-backs. All cabinets incorporate Blumotion drawers and Blum "tip-on" doors. The double pantry also features internal soft-close drawers.
Built-in appliances include Bosch pyrolytic under bench oven and gas on glass cooktop, AEG fully integrated dishwasher and integrated rangehood, Baumatic integrated microwave, sink and tap which all compliment the modern seamless look. Photos by Claire @ Fast Focus Brisbane
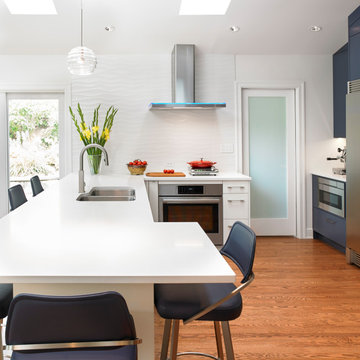
Incredible contemporary kitchen built to suit this homes vaulted ceilings. Expert craftsman worked tirelessly to execute design by Marcus Ludwig in collaboration with Incredible Home.
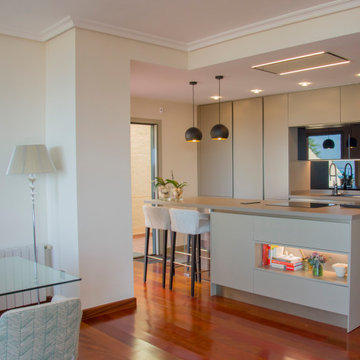
Este cliente posee unas vistas privilegiadas que quería disfrutar también desde su cocina, por ello decidió derribar la pared que la separaba del salón creando un espacio abierto desde el que vemos el mar desde cualquier punto de la estancia. Esta decisión ha sido todo un acierto ya que han ganado en amplitud y luminosidad.
El modelo seleccionado para este proyecto por su alta versatilidad ha sido Ak_Project, junto a un equipamiento de primeras marcas con la más alta tecnología del mercado. No te lo pierdas y obtén inspiración para tu nueva cocina.El mobiliario y la encimera
El mobiliario de Ak_Project de nuestro fabricante Arrital se ha elegido en diferentes acabados, por un lado tenemos el lacado «sand» color Castoro Ottawa en mate, que posee un tacto extra suave y elegante. La apertura de la puerta con el perfil «Step» proporciona un efecto visual minimalista al conjunto. Para generar contraste se ha elegido una laca en negro brillante en los muebles altos, creando un acabado espejo que refleja perfectamente las vistas, potenciando la luminosidad en la estancia. En la encimera tenemos un Dekton modelo Galema en 4 cm de espesor que combina perfectamente con el color de la puerta, obteniendo un sólido efecto monocromo. Sobre la distribución de los muebles, se ha elegido un frente recto con muebles altos y columnas junto a una isla central que es practicable por ambas caras, de manera que podemos estar cocinando y a la vez disfrutando de las vistas al mar. De la isla sale una barra sostenida por una pieza de cristal, que la hace visualmente mucho más ligera, con capacidad de hasta cuatro comensales.
Los electrodomésticos
Para los electrodomésticos nuestro cliente ha confiado en la exclusiva marca Miele, empezando por la inducción en el modelo KM7667FL con 620 mm de ancho y una superficie de inducción total Con@ctivity 3.0. El horno modelo H2860BO está en columna con el microondas modelo M2230SC ambos de Miele en acabado obsidian black. El frigorífico K37672ID y el lavavajillas G5260SCVI, ambos de Miele, están integrados para que la cocina sea más minimalista visualmente. La campana integrada al techo modelo PRF0146248 HIGHLIGHT GLASS de Elica en cristal blanco es potente, silenciosa y discreta, fundiéndose con el techo gracias a su diseño moderno y elegante. Por último, tenemos una pequeña vinoteca en la isla modelo WI156 de la marca Caple.
En la zona de aguas tenemos el fregadero de la maca Blanco modelo Elon XL en color antracita, junto con un grifo de Schock modelo SC-550. Esta cocina cuenta con un triturador de alimentos de la marca SINKY, si quieres saber más sobre las ventajas de tener un triturador en la cocina haz clic aquí. También se han colocado complementos de Cucine Oggi para los interiores y algunos detalles como los enchufes integrados en la encimera de la isla.
¿Te ha gustado este proyecto de cocina con vistas al mar? ¡Déjanos un comentario!
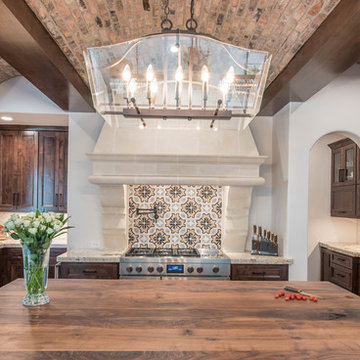
Design ideas for a large mediterranean u-shaped open plan kitchen in Houston with a farmhouse sink, raised-panel cabinets, dark wood cabinets, granite benchtops, multi-coloured splashback, mosaic tile splashback, stainless steel appliances, terra-cotta floors, with island and orange floor.
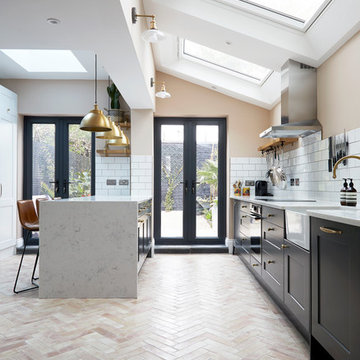
Photo Credits: Anna Stathaki
Design ideas for a mid-sized modern open plan kitchen in London with a farmhouse sink, flat-panel cabinets, grey cabinets, solid surface benchtops, white splashback, ceramic splashback, stainless steel appliances, ceramic floors, with island, orange floor and white benchtop.
Design ideas for a mid-sized modern open plan kitchen in London with a farmhouse sink, flat-panel cabinets, grey cabinets, solid surface benchtops, white splashback, ceramic splashback, stainless steel appliances, ceramic floors, with island, orange floor and white benchtop.
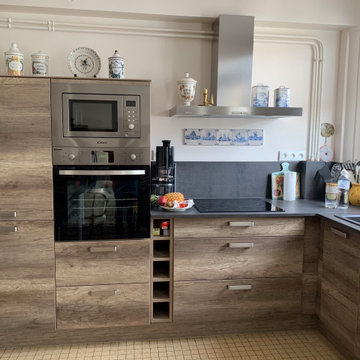
Cuisine moderne au design classique tout équipée.
Photo of a large traditional l-shaped open plan kitchen in Paris with an undermount sink, dark wood cabinets, marble benchtops, grey splashback, marble splashback, black appliances, cement tiles, with island, orange floor and grey benchtop.
Photo of a large traditional l-shaped open plan kitchen in Paris with an undermount sink, dark wood cabinets, marble benchtops, grey splashback, marble splashback, black appliances, cement tiles, with island, orange floor and grey benchtop.
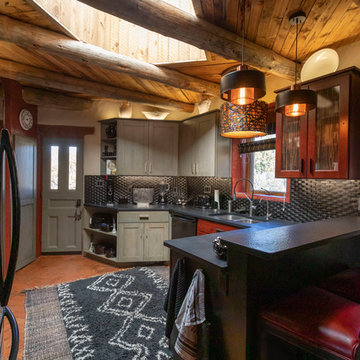
Poulin Design Center
Design ideas for a mid-sized transitional u-shaped open plan kitchen in Albuquerque with an undermount sink, shaker cabinets, dark wood cabinets, quartz benchtops, metallic splashback, metal splashback, stainless steel appliances, terra-cotta floors, a peninsula, orange floor and black benchtop.
Design ideas for a mid-sized transitional u-shaped open plan kitchen in Albuquerque with an undermount sink, shaker cabinets, dark wood cabinets, quartz benchtops, metallic splashback, metal splashback, stainless steel appliances, terra-cotta floors, a peninsula, orange floor and black benchtop.
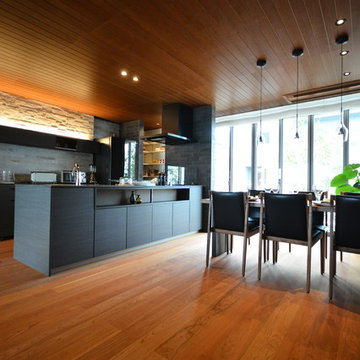
アメリカンブラックチェリー 床暖房対応挽板フローリング 130mm巾 セレクトグレード FBCE06-122 Arbor植物オイル塗装
Photo of a modern galley open plan kitchen in Other with black cabinets, black splashback, black appliances, plywood floors, with island, orange floor and black benchtop.
Photo of a modern galley open plan kitchen in Other with black cabinets, black splashback, black appliances, plywood floors, with island, orange floor and black benchtop.
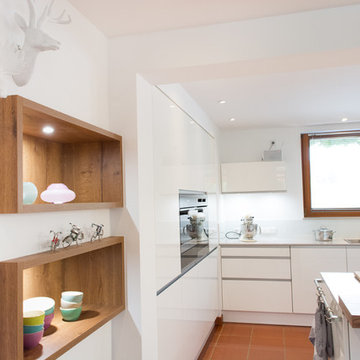
Design: Jörg Liebig
Inspiration for a mid-sized contemporary l-shaped open plan kitchen in Other with a drop-in sink, flat-panel cabinets, white cabinets, white splashback, glass sheet splashback, stainless steel appliances, ceramic floors, a peninsula and orange floor.
Inspiration for a mid-sized contemporary l-shaped open plan kitchen in Other with a drop-in sink, flat-panel cabinets, white cabinets, white splashback, glass sheet splashback, stainless steel appliances, ceramic floors, a peninsula and orange floor.
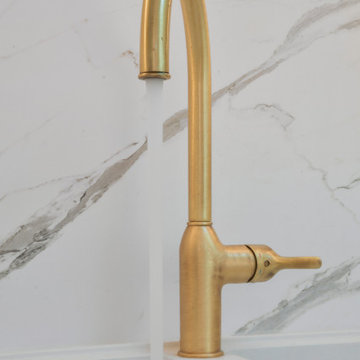
Inspiration for a large transitional l-shaped open plan kitchen in Paris with an undermount sink, beaded inset cabinets, blue cabinets, laminate benchtops, white splashback, marble splashback, panelled appliances, terra-cotta floors, with island, orange floor and white benchtop.
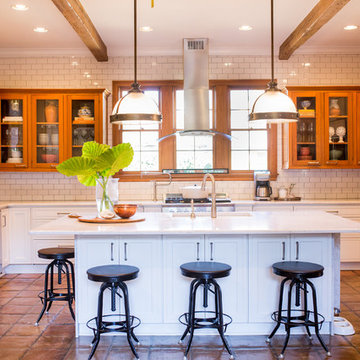
Kristina Britt Photography
Inspiration for a large industrial u-shaped open plan kitchen in New Orleans with quartz benchtops, white splashback, subway tile splashback, terra-cotta floors, with island, an undermount sink, recessed-panel cabinets, white cabinets, stainless steel appliances, orange floor, white benchtop and exposed beam.
Inspiration for a large industrial u-shaped open plan kitchen in New Orleans with quartz benchtops, white splashback, subway tile splashback, terra-cotta floors, with island, an undermount sink, recessed-panel cabinets, white cabinets, stainless steel appliances, orange floor, white benchtop and exposed beam.
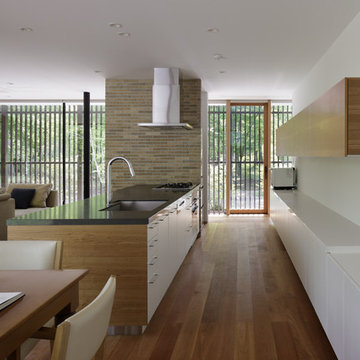
キッチン
Inspiration for a modern single-wall open plan kitchen in Other with an undermount sink, beaded inset cabinets, black cabinets, quartz benchtops, stainless steel appliances, medium hardwood floors, with island, orange floor and white benchtop.
Inspiration for a modern single-wall open plan kitchen in Other with an undermount sink, beaded inset cabinets, black cabinets, quartz benchtops, stainless steel appliances, medium hardwood floors, with island, orange floor and white benchtop.
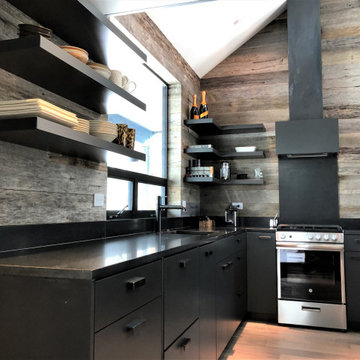
Small contemporary kitchen with black cabinetry, open shelving, and reclaimed wood paneling. Panel Ready appliances.
Design ideas for a mid-sized contemporary u-shaped open plan kitchen in Other with an undermount sink, flat-panel cabinets, black cabinets, brown splashback, stainless steel appliances, light hardwood floors, a peninsula, orange floor, brown benchtop and vaulted.
Design ideas for a mid-sized contemporary u-shaped open plan kitchen in Other with an undermount sink, flat-panel cabinets, black cabinets, brown splashback, stainless steel appliances, light hardwood floors, a peninsula, orange floor, brown benchtop and vaulted.
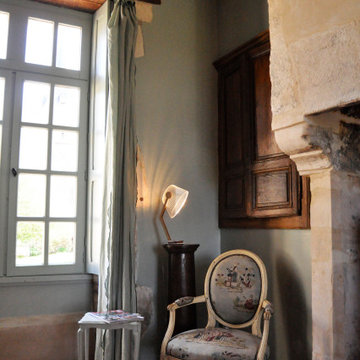
Inspiration for a transitional galley open plan kitchen in Le Havre with beaded inset cabinets, black cabinets, granite benchtops, granite splashback, terra-cotta floors, orange floor, black benchtop and exposed beam.
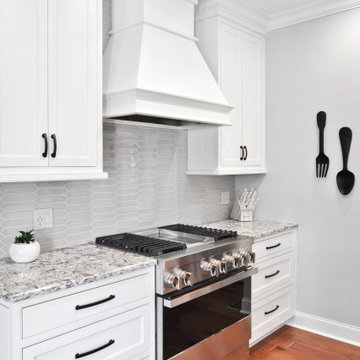
Inspiration for a large transitional l-shaped open plan kitchen in Nashville with a single-bowl sink, beaded inset cabinets, white cabinets, quartz benchtops, grey splashback, ceramic splashback, stainless steel appliances, medium hardwood floors, with island, orange floor and white benchtop.
Open Plan Kitchen with Orange Floor Design Ideas
7
