Open Plan Kitchen with Porcelain Splashback Design Ideas
Refine by:
Budget
Sort by:Popular Today
41 - 60 of 20,581 photos
Item 1 of 3

Jolene Amico, Karman cabinetry, Sedona door style, Caesarstone Quartz: frosty carrina, Kohler cast iron under mount sink, Crate and barrel bar stools, Window seat, Porcelain backsplash tile with pewter grout, 12 x 24 porcelain floor tile, Pantry pull out wall cabinets, Plate peg organizer drawers, Roll out trays, Tiered cutlery divider
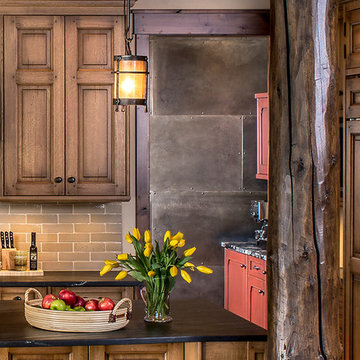
At first glance this rustic kitchen looks so authentic, one would think it was constructed 100 years ago. Situated in the Rocky Mountains, this second home is the gathering place for family ski vacations and is the definition of luxury among the beautiful yet rough terrain. A hand-forged hood boldly stands in the middle of the room, commanding attention even through the sturdy log beams both above and to the sides of the work/gathering space. The view just might get jealous of this kitchen!
Project specs: Custom cabinets by Premier Custom-Built, constructed out of quartered oak. Sub Zero refrigerator and Wolf 48” range. Pendants and hood by Dragon Forge in Colorado.
(Photography, Kimberly Gavin)
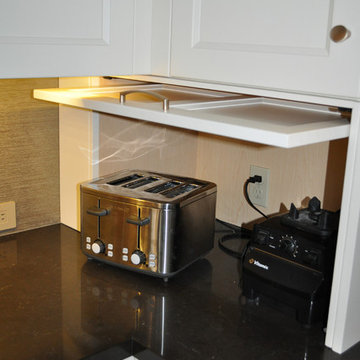
Large transitional u-shaped open plan kitchen in Other with recessed-panel cabinets, white cabinets, quartz benchtops, beige splashback and porcelain splashback.
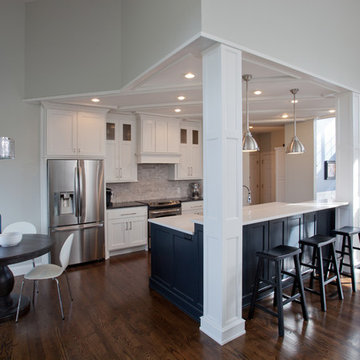
Design ideas for a mid-sized transitional galley open plan kitchen in St Louis with shaker cabinets, white cabinets, laminate benchtops, white splashback, stainless steel appliances, dark hardwood floors, with island, porcelain splashback, brown floor and a farmhouse sink.

Layered lighting accentuates the ceiling and palette of walnut millwork and white quartz and tile, while providing illumination for kitchen tasks.
Mirage white oak/dura matt wood floor; polished quartz counter with waterfall edge; custom Brookside/Brookline walnut veneered millwork; Stone Source matte porcelain tile backsplash and accent wall; Blanco pull-out spray kitchen faucet; Benjamin Moore paint

Small contemporary galley open plan kitchen in Moscow with a drop-in sink, grey cabinets, wood benchtops, grey splashback, porcelain splashback, black appliances, laminate floors, brown floor and brown benchtop.
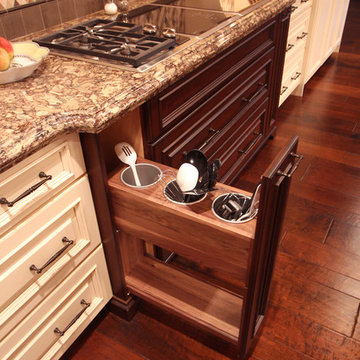
On the left of the cooking modules, a utensil pullout was incorporated to help keep utensils organized and easy to put away. The pullout was custom made and features the walnut drawer boxes that were used throughout the space. The kitchen features both off white cabinets and dark stained maple cabinets. The cooktop area bumps out and has a toe detail applied to make it stand out.

Photo of a small mediterranean l-shaped open plan kitchen in Other with a farmhouse sink, flat-panel cabinets, beige cabinets, marble benchtops, white splashback, porcelain splashback, white appliances, terra-cotta floors, no island, orange floor and white benchtop.
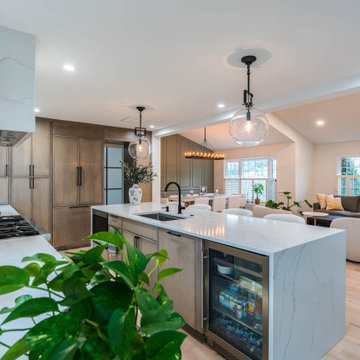
Step into the world of "Sleek Elegance," where a contemporary kitchen renovation awaits. Embracing an open concept design, this project boasts slim shaker cabinets that exude modern simplicity and refined style. The focal point of the space is the striking stone hood, adding a touch of natural allure and architectural grandeur. Discover the perfect balance of functionality and sophistication in this captivating culinary haven, where every detail is thoughtfully curated to create a space that is both inviting and effortlessly chic.

Photo of a small modern l-shaped open plan kitchen in Florence with a single-bowl sink, flat-panel cabinets, white cabinets, laminate benchtops, white splashback, porcelain splashback, stainless steel appliances, porcelain floors, a peninsula, beige floor, white benchtop and recessed.

Mid-sized scandinavian l-shaped open plan kitchen in Moscow with a double-bowl sink, beaded inset cabinets, blue cabinets, quartz benchtops, white splashback, porcelain splashback, black appliances, porcelain floors, white floor and white benchtop.

Black and white modern kitchen with rustic wood flooring. Grey and white printed backsplash with accordion open window.
Design ideas for a mid-sized modern l-shaped open plan kitchen in Denver with a farmhouse sink, shaker cabinets, black cabinets, quartzite benchtops, grey splashback, porcelain splashback, stainless steel appliances, light hardwood floors, with island, brown floor, white benchtop and vaulted.
Design ideas for a mid-sized modern l-shaped open plan kitchen in Denver with a farmhouse sink, shaker cabinets, black cabinets, quartzite benchtops, grey splashback, porcelain splashback, stainless steel appliances, light hardwood floors, with island, brown floor, white benchtop and vaulted.

Mid-sized contemporary single-wall open plan kitchen in Moscow with a single-bowl sink, flat-panel cabinets, blue cabinets, quartz benchtops, white splashback, porcelain splashback, panelled appliances, porcelain floors, with island, white floor and white benchtop.

Mid-sized transitional l-shaped open plan kitchen in Toronto with a single-bowl sink, shaker cabinets, white cabinets, solid surface benchtops, yellow splashback, porcelain splashback, panelled appliances, light hardwood floors, with island, brown floor and white benchtop.

storage on either side of cooking for spices and oils. All your cooking needs readily available.
Mid-sized country galley open plan kitchen in Philadelphia with a farmhouse sink, shaker cabinets, blue cabinets, quartz benchtops, white splashback, porcelain splashback, stainless steel appliances, medium hardwood floors, with island, brown floor, white benchtop and exposed beam.
Mid-sized country galley open plan kitchen in Philadelphia with a farmhouse sink, shaker cabinets, blue cabinets, quartz benchtops, white splashback, porcelain splashback, stainless steel appliances, medium hardwood floors, with island, brown floor, white benchtop and exposed beam.
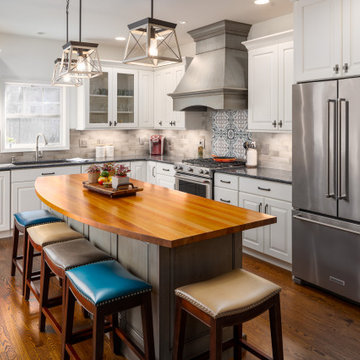
The contrasting finishes in the space bring a lively atmosphere together for the family to enjoy. The kitchen features mixed materials and soft white painted perimeter cabinetry. The island is an Alder wood with Lapis paint and dry brushed brown glaze. The island top is planked cherry wood, perfect for prep and island seating. The permitter counter is quartz with blue glass stones. A few fun touches such as chicken wire in the upper cabinets customize the kitchen.

Design ideas for a mid-sized scandinavian l-shaped open plan kitchen in Ottawa with flat-panel cabinets, light wood cabinets, grey splashback, with island, white benchtop, an undermount sink, quartz benchtops, stainless steel appliances, medium hardwood floors, brown floor and porcelain splashback.
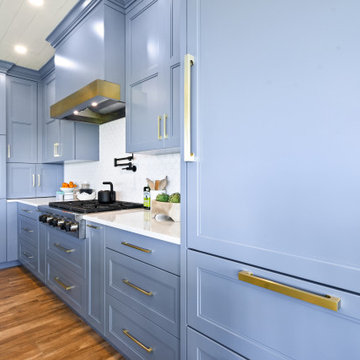
Gorgeous all blue kitchen cabinetry featuring brass and gold accents on hood, pendant lights and cabinetry hardware. The stunning intracoastal waterway views and sparkling turquoise water add more beauty to this fabulous kitchen.
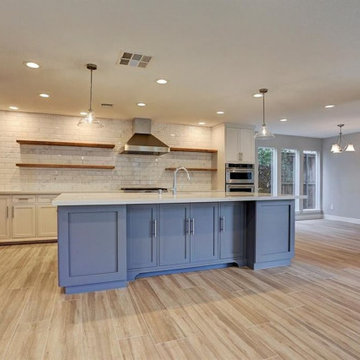
Large traditional l-shaped open plan kitchen in Houston with shaker cabinets, grey cabinets, an undermount sink, quartz benchtops, grey splashback, porcelain splashback, stainless steel appliances, with island and white benchtop.
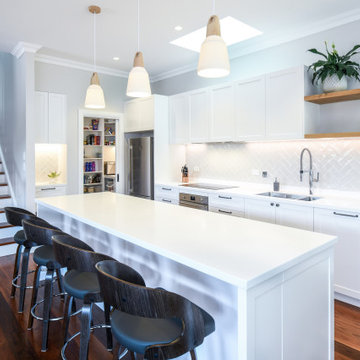
Design ideas for a large transitional galley open plan kitchen in Sydney with an undermount sink, shaker cabinets, white cabinets, solid surface benchtops, beige splashback, porcelain splashback, stainless steel appliances, dark hardwood floors, with island, brown floor and white benchtop.
Open Plan Kitchen with Porcelain Splashback Design Ideas
3