Open Plan Kitchen with Quartz Benchtops Design Ideas
Refine by:
Budget
Sort by:Popular Today
61 - 80 of 89,464 photos
Item 1 of 3
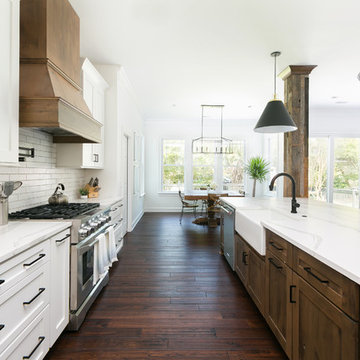
Photography by Patrick Brickman
Design ideas for an expansive country galley open plan kitchen in Charleston with a farmhouse sink, shaker cabinets, white cabinets, quartz benchtops, white splashback, brick splashback, stainless steel appliances, with island, white benchtop, dark hardwood floors and brown floor.
Design ideas for an expansive country galley open plan kitchen in Charleston with a farmhouse sink, shaker cabinets, white cabinets, quartz benchtops, white splashback, brick splashback, stainless steel appliances, with island, white benchtop, dark hardwood floors and brown floor.
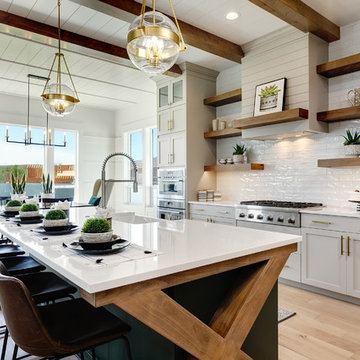
Design ideas for a large country l-shaped open plan kitchen in Boise with a farmhouse sink, shaker cabinets, white cabinets, quartz benchtops, white splashback, subway tile splashback, stainless steel appliances, light hardwood floors, with island, beige floor and white benchtop.
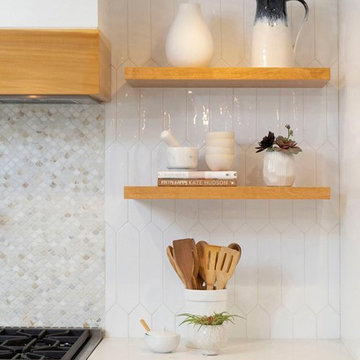
Design ideas for a mid-sized transitional single-wall open plan kitchen in Denver with a farmhouse sink, shaker cabinets, white cabinets, quartz benchtops, white splashback, ceramic splashback, stainless steel appliances, light hardwood floors, with island, beige floor and white benchtop.
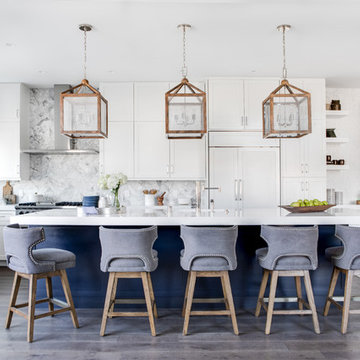
Contemporary Coastal Kitchen
Design: Three Salt Design Co.
Build: UC Custom Homes
Photo: Chad Mellon
Photo of a large beach style l-shaped open plan kitchen in Los Angeles with an undermount sink, shaker cabinets, quartz benchtops, white splashback, marble splashback, stainless steel appliances, with island, white benchtop, brown floor, white cabinets and dark hardwood floors.
Photo of a large beach style l-shaped open plan kitchen in Los Angeles with an undermount sink, shaker cabinets, quartz benchtops, white splashback, marble splashback, stainless steel appliances, with island, white benchtop, brown floor, white cabinets and dark hardwood floors.
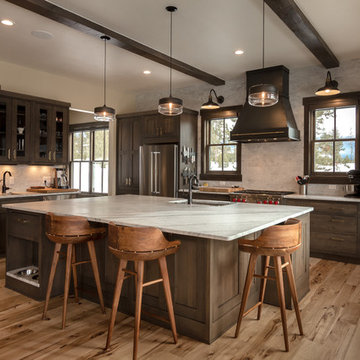
Builder | Thin Air Construction |
Photography | Jon Kohlwey
Designer | Tara Bender
Starmark Cabinetry
Inspiration for a large country l-shaped open plan kitchen in Denver with an undermount sink, shaker cabinets, dark wood cabinets, stainless steel appliances, light hardwood floors, with island, white benchtop, quartz benchtops, beige floor, beige splashback and subway tile splashback.
Inspiration for a large country l-shaped open plan kitchen in Denver with an undermount sink, shaker cabinets, dark wood cabinets, stainless steel appliances, light hardwood floors, with island, white benchtop, quartz benchtops, beige floor, beige splashback and subway tile splashback.
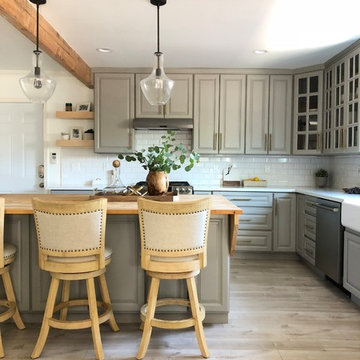
Photo of a small country l-shaped open plan kitchen in Orange County with raised-panel cabinets, grey cabinets, with island, a farmhouse sink, quartz benchtops, white splashback, subway tile splashback, stainless steel appliances, light hardwood floors, beige floor and white benchtop.
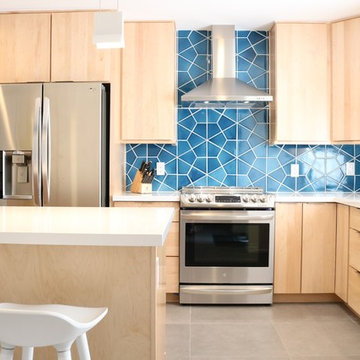
Monica Milewski
Photo of a large midcentury l-shaped open plan kitchen in Phoenix with an undermount sink, flat-panel cabinets, quartz benchtops, blue splashback, ceramic splashback, stainless steel appliances, ceramic floors, with island, grey floor, white benchtop and light wood cabinets.
Photo of a large midcentury l-shaped open plan kitchen in Phoenix with an undermount sink, flat-panel cabinets, quartz benchtops, blue splashback, ceramic splashback, stainless steel appliances, ceramic floors, with island, grey floor, white benchtop and light wood cabinets.
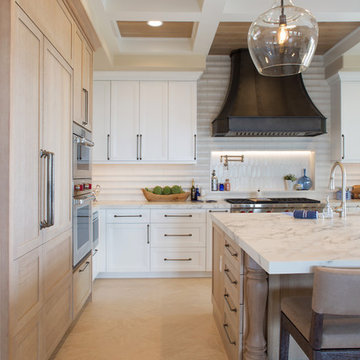
Our client desired a bespoke farmhouse kitchen and sought unique items to create this one of a kind farmhouse kitchen their family. We transformed this kitchen by changing the orientation, removed walls and opened up the exterior with a 3 panel stacking door.
The oversized pendants are the subtle frame work for an artfully made metal hood cover. The statement hood which I discovered on one of my trips inspired the design and added flare and style to this home.
Nothing is as it seems, the white cabinetry looks like shaker until you look closer it is beveled for a sophisticated finish upscale finish.
The backsplash looks like subway until you look closer it is actually 3d concave tile that simply looks like it was formed around a wine bottle.
We added the coffered ceiling and wood flooring to create this warm enhanced featured of the space. The custom cabinetry then was made to match the oak wood on the ceiling. The pedestal legs on the island enhance the characterizes for the cerused oak cabinetry.
Fabulous clients make fabulous projects.
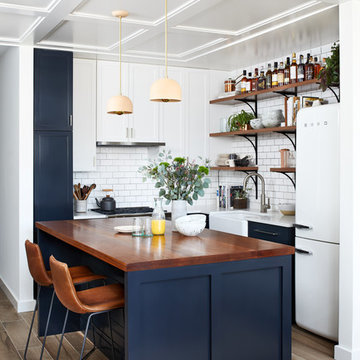
Photography: Stacy Zarin Goldberg
Design ideas for a small eclectic l-shaped open plan kitchen in DC Metro with a farmhouse sink, shaker cabinets, blue cabinets, quartz benchtops, white splashback, ceramic splashback, white appliances, porcelain floors, with island and brown floor.
Design ideas for a small eclectic l-shaped open plan kitchen in DC Metro with a farmhouse sink, shaker cabinets, blue cabinets, quartz benchtops, white splashback, ceramic splashback, white appliances, porcelain floors, with island and brown floor.
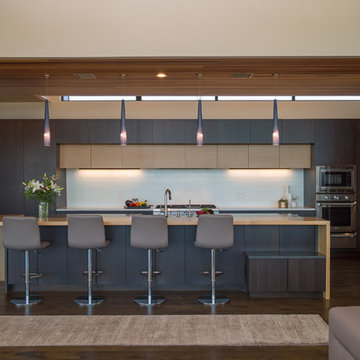
Modern linear kitchen is lit by natural light coming in via a clerestory window above the cabinetry.
Inspiration for a large contemporary l-shaped open plan kitchen in Austin with flat-panel cabinets, white splashback, stainless steel appliances, with island, quartz benchtops, medium hardwood floors, brown floor, a drop-in sink, ceramic splashback, beige benchtop and dark wood cabinets.
Inspiration for a large contemporary l-shaped open plan kitchen in Austin with flat-panel cabinets, white splashback, stainless steel appliances, with island, quartz benchtops, medium hardwood floors, brown floor, a drop-in sink, ceramic splashback, beige benchtop and dark wood cabinets.
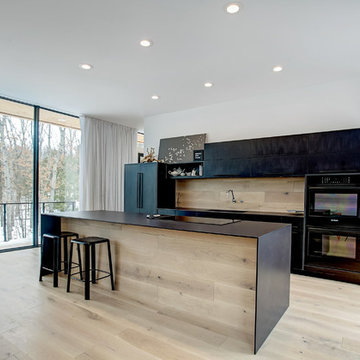
Inspiration for a mid-sized modern galley open plan kitchen in Grand Rapids with an integrated sink, flat-panel cabinets, black cabinets, quartz benchtops, timber splashback, black appliances, light hardwood floors, with island and beige floor.
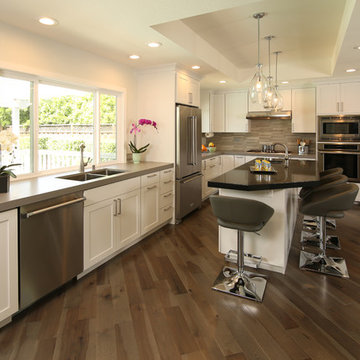
Contemporary Kitchen Remodel featuring DeWils cabinetry in Maple with Just White finish and Kennewick door style, sleek concrete quartz countertop, jet black quartz countertop, hickory ember hardwood flooring, recessed ceiling detail | Photo: CAGE Design Build
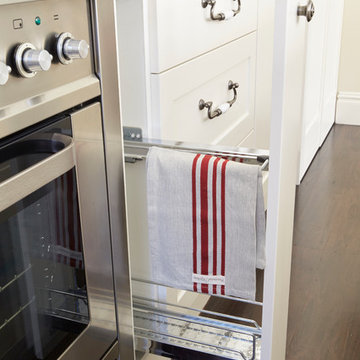
Design ideas for a large traditional galley open plan kitchen in Sydney with a double-bowl sink, shaker cabinets, white cabinets, quartz benchtops, white splashback, ceramic splashback, stainless steel appliances, dark hardwood floors and with island.
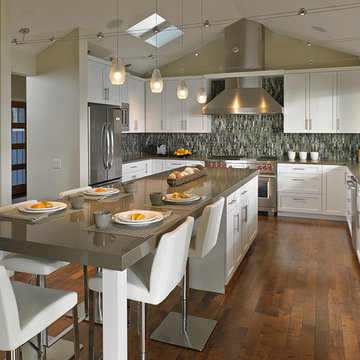
The vertically-laid glass mosaic backsplash adds a beautiful and modern detail that frames the stainless steel range hood to create a grand focal point from across the room. The neutral color palette keeps the space feeling crisp and light, working harmoniously with the Northwest view outside.
Patrick Barta Photography
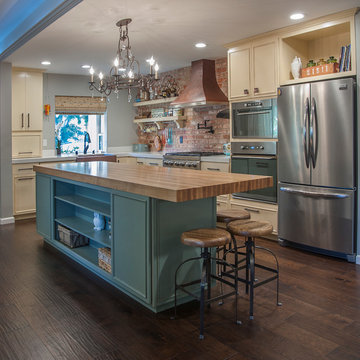
click here to see BEFORE photos / AFTER photos http://ayeletdesigns.com/sunnyvale17/
Photos credit to Arnona Oren Photography
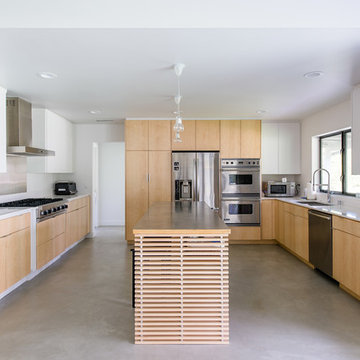
the new kitchen features maple cabinetry and steel + slatted wood center island, open to the great room beyond.
jimmy cheng photography
Large contemporary u-shaped open plan kitchen in Orange County with an undermount sink, flat-panel cabinets, light wood cabinets, quartz benchtops, white splashback, stainless steel appliances, concrete floors and with island.
Large contemporary u-shaped open plan kitchen in Orange County with an undermount sink, flat-panel cabinets, light wood cabinets, quartz benchtops, white splashback, stainless steel appliances, concrete floors and with island.

A North Albany family contacted us wanting to expand, update, and open up their Kitchen to the Family Room. The floor plan of this home actually had plenty of space but it wasn’t being well-utilized, with angled walls in the pantry and a corner kitchen and island layout. By removing the double-sided fireplace and built-in bookcases closing off the Family Room, removing the closed-off bar area, and re-imagining the awkward walk-in pantry and kitchen layout, our Designer, Sarah envisioned an expansive Kitchen footprint that connected all the key areas and significantly increased the amount of available storage and countertop space, making this Kitchen the perfect entertaining environment! Replacing the cherry cabinetry, black granite countertops, and dark hardwood floors with white shaker upper cabinets, dark green lower cabinets, light-colored hardwood flooing, and a new lighting design completely transformed the space from dark and compartmentalized, to bright and open. This Kitchen is full of brilliant custom pieces and organization cabinets, including a HIDDEN walk-in pantry (which is the family’s favorite)!

A peak inside the hidden pantry
Design ideas for a large transitional single-wall open plan kitchen in Minneapolis with an undermount sink, flat-panel cabinets, light wood cabinets, quartz benchtops, white splashback, engineered quartz splashback, stainless steel appliances, light hardwood floors, multiple islands, brown floor and white benchtop.
Design ideas for a large transitional single-wall open plan kitchen in Minneapolis with an undermount sink, flat-panel cabinets, light wood cabinets, quartz benchtops, white splashback, engineered quartz splashback, stainless steel appliances, light hardwood floors, multiple islands, brown floor and white benchtop.

Inspiration for a mid-sized modern l-shaped open plan kitchen in San Francisco with an undermount sink, flat-panel cabinets, medium wood cabinets, quartz benchtops, white splashback, marble splashback, stainless steel appliances, porcelain floors, with island, grey floor, grey benchtop and vaulted.

New porcelain wood-look floors were installed in a warm medium tone throughout the home. In the kitchen, we choose two contrasting Homecrest cabinet finishes, Maple Anchor and Maple Iceberg, in the flat panel Bexley style. For the counters, luxurious quartz counters were the obvious choice. We chose Orian Blanco by Silestone for the kitchen, island and bar countertop. A stylish hexagon tile was used for the backsplash. Decorate elements of white lines in scattered tiles were subtly incorporated adding an element of fun to the space.
Open Plan Kitchen with Quartz Benchtops Design Ideas
4