Open Plan Kitchen with Quartz Benchtops Design Ideas
Refine by:
Budget
Sort by:Popular Today
21 - 40 of 89,480 photos
Item 1 of 3

Chunky cloudy concrete tops layered with subtle greys, velvety whites and rich timber floors.....we are loving our #SouthPerthProject !
Can you spot the gin!! We had some fun creating this project. Lots of hidden storage and the perfect spot to entertain guests in this home

Inspiration for a large transitional open plan kitchen in Sydney with a farmhouse sink, recessed-panel cabinets, white cabinets, quartz benchtops, white splashback, ceramic splashback, black appliances, medium hardwood floors, with island, brown floor and white benchtop.

‘Oh What A Ceiling!’ ingeniously transformed a tired mid-century brick veneer house into a suburban oasis for a multigenerational family. Our clients, Gabby and Peter, came to us with a desire to reimagine their ageing home such that it could better cater to their modern lifestyles, accommodate those of their adult children and grandchildren, and provide a more intimate and meaningful connection with their garden. The renovation would reinvigorate their home and allow them to re-engage with their passions for cooking and sewing, and explore their skills in the garden and workshop.

Photo of a large transitional l-shaped open plan kitchen in Sydney with a farmhouse sink, shaker cabinets, black cabinets, quartz benchtops, white splashback, engineered quartz splashback, black appliances, light hardwood floors, with island, white benchtop and vaulted.

This kitchen design effortlessly marries reimagined traditional elements with a touch of postmodern flair, crafting a truly one-of-a-kind and personalized space.
One cannot help but be drawn to the unique brushed brass rangehood, a true hero piece in this design. It not only adds a powerful stroke of creativity but also serves as a sturdy anchor, grounding the entire space with its commanding presence.

Small contemporary l-shaped open plan kitchen in Sydney with flat-panel cabinets, white cabinets, quartz benchtops, ceramic splashback, stainless steel appliances, medium hardwood floors, with island, brown floor, white benchtop and beige splashback.

These clients have a stunning view of the Story Bridge from their Spring Hill Apartment. We designed the kitchen and living space to maximise the view and create an open floorplan.

Design ideas for a large contemporary galley open plan kitchen in Geelong with an undermount sink, flat-panel cabinets, white cabinets, quartz benchtops, engineered quartz splashback, concrete floors, with island and grey floor.

Built by Pettit & Sevitt in the 1970s, this architecturally designed split-level home needed a refresh.
Studio Black Interiors worked with builders, REP building, to transform the interior of this home with the aim of creating a space that was light filled and open plan with a seamless connection to the outdoors. The client’s love of rich navy was incorporated into all the joinery.
Fifty years on, it is joyous to view this home which has grown into its bushland suburb and become almost organic in referencing the surrounding landscape.
Renovation by REP Building. Photography by Hcreations.

Inspiration for a large beach style l-shaped open plan kitchen in Other with a farmhouse sink, shaker cabinets, white cabinets, quartz benchtops, grey splashback, subway tile splashback, stainless steel appliances, light hardwood floors, with island, brown floor and white benchtop.

Light filled kitchen and dining space, with bespoke dining table and featuring Australian artists.
Mid-sized contemporary u-shaped open plan kitchen in Melbourne with flat-panel cabinets, grey cabinets, quartz benchtops, green splashback, glass sheet splashback, black appliances, light hardwood floors, with island, brown floor and grey benchtop.
Mid-sized contemporary u-shaped open plan kitchen in Melbourne with flat-panel cabinets, grey cabinets, quartz benchtops, green splashback, glass sheet splashback, black appliances, light hardwood floors, with island, brown floor and grey benchtop.

Inspiration for a large traditional u-shaped open plan kitchen in Detroit with a farmhouse sink, shaker cabinets, green cabinets, quartz benchtops, white splashback, marble splashback, stainless steel appliances, light hardwood floors, with island, beige floor and white benchtop.
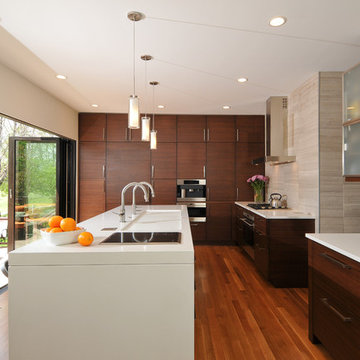
Free ebook, Creating the Ideal Kitchen. DOWNLOAD NOW
Collaborations are typically so fruitful and this one was no different. The homeowners started by hiring an architect to develop a vision and plan for transforming their very traditional brick home into a contemporary family home full of modern updates. The Kitchen Studio of Glen Ellyn was hired to provide kitchen design expertise and to bring the vision to life.
The bamboo cabinetry and white Ceasarstone countertops provide contrast that pops while the white oak floors and limestone tile bring warmth to the space. A large island houses a Galley Sink which provides a multi-functional work surface fantastic for summer entertaining. And speaking of summer entertaining, a new Nana Wall system — a large glass wall system that creates a large exterior opening and can literally be opened and closed with one finger – brings the outdoor in and creates a very unique flavor to the space.
Matching bamboo cabinetry and panels were also installed in the adjoining family room, along with aluminum doors with frosted glass and a repeat of the limestone at the newly designed fireplace.
Designed by: Susan Klimala, CKD, CBD
Photography by: Carlos Vergara
For more information on kitchen and bath design ideas go to: www.kitchenstudio-ge.com
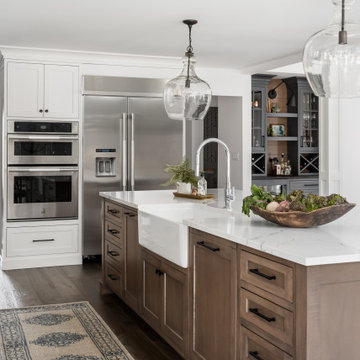
The homeowners wanted to open up their living and kitchen area to create a more open plan. We relocated doors and tore open a wall to make that happen. New cabinetry and floors where installed and the ceiling and fireplace where painted. This home now functions the way it should for this young family!

Photography by Patrick Brickman
Design ideas for an expansive country open plan kitchen in Charleston with a farmhouse sink, shaker cabinets, white cabinets, quartz benchtops, white splashback, brick splashback, stainless steel appliances, with island and white benchtop.
Design ideas for an expansive country open plan kitchen in Charleston with a farmhouse sink, shaker cabinets, white cabinets, quartz benchtops, white splashback, brick splashback, stainless steel appliances, with island and white benchtop.
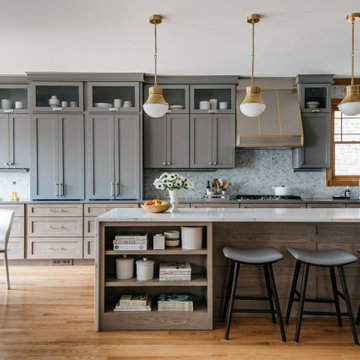
Transitional galley open plan kitchen in Denver with an undermount sink, shaker cabinets, quartz benchtops, marble splashback, panelled appliances, medium hardwood floors and a peninsula.
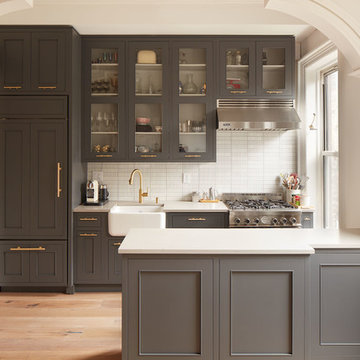
This is an example of a large transitional single-wall open plan kitchen in New York with a farmhouse sink, grey cabinets, white splashback, stainless steel appliances, a peninsula, quartz benchtops, matchstick tile splashback, light hardwood floors, beige floor and recessed-panel cabinets.

Large transitional galley open plan kitchen in Kansas City with a farmhouse sink, recessed-panel cabinets, blue cabinets, quartz benchtops, multi-coloured splashback, engineered quartz splashback, stainless steel appliances, light hardwood floors, with island, beige floor and multi-coloured benchtop.

The kitchen in this Mid Century Modern home is a true showstopper. The designer expanded the original kitchen footprint and doubled the kitchen in size. The walnut dividing wall and walnut cabinets are hallmarks of the original mid century design, while a mix of deep blue cabinets provide a more modern punch. The triangle shape is repeated throughout the kitchen in the backs of the counter stools, the ends of the waterfall island, the light fixtures, the clerestory windows, and the walnut dividing wall.
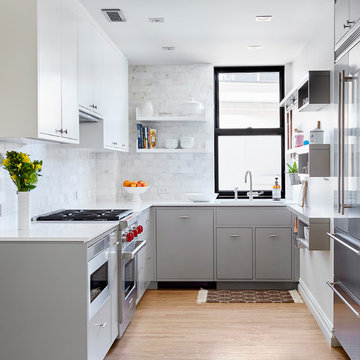
Alyssa Kirsten
Inspiration for a small contemporary u-shaped open plan kitchen in New York with an undermount sink, flat-panel cabinets, grey cabinets, quartz benchtops, white splashback, stone tile splashback, stainless steel appliances, no island and light hardwood floors.
Inspiration for a small contemporary u-shaped open plan kitchen in New York with an undermount sink, flat-panel cabinets, grey cabinets, quartz benchtops, white splashback, stone tile splashback, stainless steel appliances, no island and light hardwood floors.
Open Plan Kitchen with Quartz Benchtops Design Ideas
2