Open Plan Kitchen with White Floor Design Ideas
Refine by:
Budget
Sort by:Popular Today
61 - 80 of 7,837 photos
Item 1 of 3
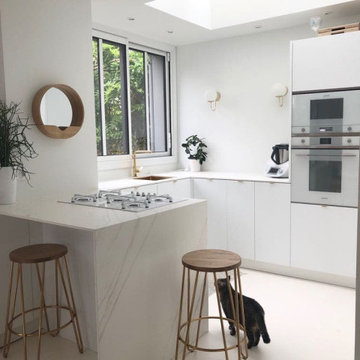
This is an example of a small modern u-shaped open plan kitchen in Nantes with a single-bowl sink, white cabinets, solid surface benchtops, white appliances, concrete floors, with island, white floor and white benchtop.
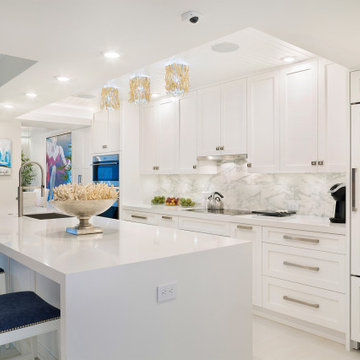
Kitchen
Design ideas for a large contemporary single-wall open plan kitchen in Miami with an undermount sink, shaker cabinets, white cabinets, marble benchtops, multi-coloured splashback, marble splashback, stainless steel appliances, porcelain floors, with island, white floor and white benchtop.
Design ideas for a large contemporary single-wall open plan kitchen in Miami with an undermount sink, shaker cabinets, white cabinets, marble benchtops, multi-coloured splashback, marble splashback, stainless steel appliances, porcelain floors, with island, white floor and white benchtop.
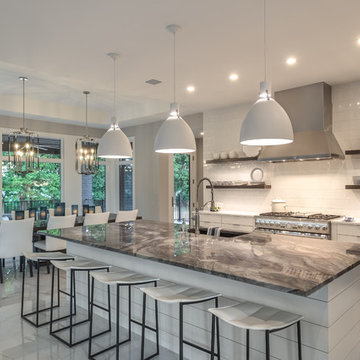
We are absolutely thrilled to share the finished photos of this year's Homearama we were lucky to be apart of thanks to G.A. White Homes. This week we will be sharing the kitchen, pantry, and living area. All of these spaces use Marsh Furniture's Apex door style to create a uniquely clean and modern living space. The Apex door style is very minimal making it the perfect cabinet to showcase statement pieces like a stunning counter top or floating shelves. The muted color palette of whites and grays help the home look even more open and airy.
Designer: Aaron Mauk
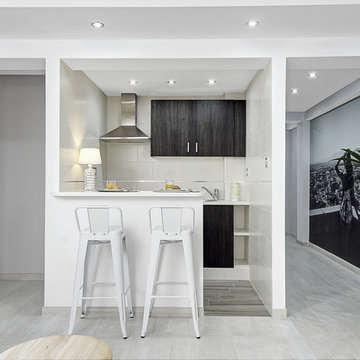
Ángelo Rodríguez
Small transitional galley open plan kitchen in Other with a peninsula, white floor, flat-panel cabinets, black cabinets, white benchtop, grey splashback and stainless steel appliances.
Small transitional galley open plan kitchen in Other with a peninsula, white floor, flat-panel cabinets, black cabinets, white benchtop, grey splashback and stainless steel appliances.
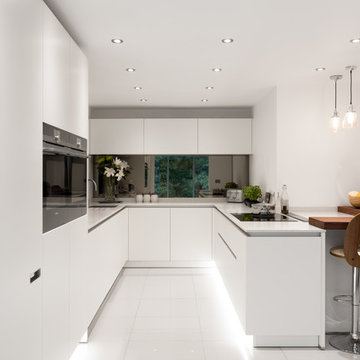
Lisa Lodwig
Design ideas for a mid-sized modern u-shaped open plan kitchen in Gloucestershire with a drop-in sink, flat-panel cabinets, white cabinets, quartzite benchtops, metallic splashback, mirror splashback, panelled appliances, porcelain floors, white floor and a peninsula.
Design ideas for a mid-sized modern u-shaped open plan kitchen in Gloucestershire with a drop-in sink, flat-panel cabinets, white cabinets, quartzite benchtops, metallic splashback, mirror splashback, panelled appliances, porcelain floors, white floor and a peninsula.
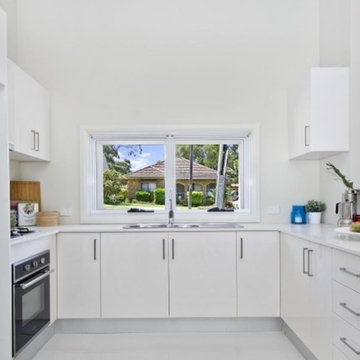
Photo of a small modern u-shaped open plan kitchen in Sydney with a double-bowl sink, flat-panel cabinets, white cabinets, quartz benchtops, porcelain floors, a peninsula and white floor.
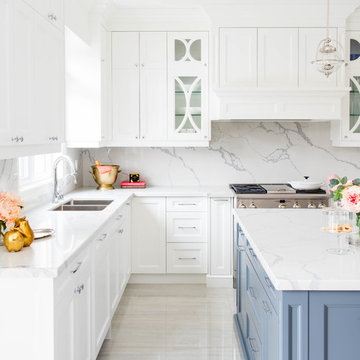
Photo of a mid-sized transitional l-shaped open plan kitchen in San Diego with a double-bowl sink, shaker cabinets, white cabinets, white splashback, stone slab splashback, stainless steel appliances, marble floors, with island, marble benchtops and white floor.
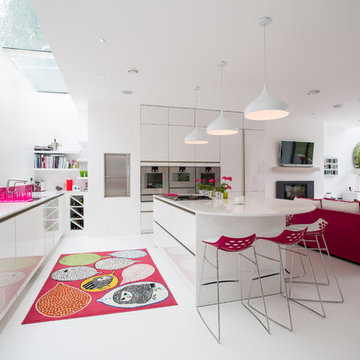
An accent colour of fuscia pink creates a lively feel to this clean, contemporary white gloss kitchen. Adding a touch of the owners personality to this large family space within the home. Photos by Phil Green
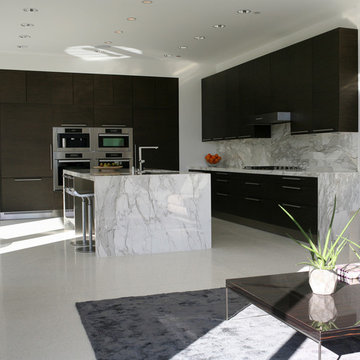
Mid-sized modern l-shaped open plan kitchen in Los Angeles with an undermount sink, flat-panel cabinets, dark wood cabinets, marble benchtops, white splashback, stone slab splashback, stainless steel appliances, concrete floors, with island, white floor and white benchtop.

White Kitchen in East Cobb Modern Home.
Brass hardware.
Interior design credit: Design & Curations
Photo by Elizabeth Lauren Granger Photography
Design ideas for a mid-sized transitional single-wall open plan kitchen in Atlanta with a farmhouse sink, flat-panel cabinets, white cabinets, quartz benchtops, multi-coloured splashback, ceramic splashback, white appliances, marble floors, with island, white floor and white benchtop.
Design ideas for a mid-sized transitional single-wall open plan kitchen in Atlanta with a farmhouse sink, flat-panel cabinets, white cabinets, quartz benchtops, multi-coloured splashback, ceramic splashback, white appliances, marble floors, with island, white floor and white benchtop.

Inspiration for a large contemporary u-shaped open plan kitchen in Miami with an undermount sink, flat-panel cabinets, light wood cabinets, quartz benchtops, white splashback, glass tile splashback, stainless steel appliances, marble floors, with island and white floor.

Design ideas for a mid-sized contemporary single-wall open plan kitchen in Other with a drop-in sink, beaded inset cabinets, blue cabinets, terrazzo benchtops, metallic splashback, glass sheet splashback, black appliances, terrazzo floors, with island, white floor, white benchtop and coffered.

Photo of a contemporary galley open plan kitchen in Tokyo with an undermount sink, beaded inset cabinets, grey cabinets, laminate benchtops, white splashback, with island, white floor and grey benchtop.

On vous présente, un projet de rénovation complète d'une maison sur l'Isle Adam.
tout à été refait dans cette habitation de l'électricité et la plomberie, en passant par l'aménagement des différentes pièces; chambres, cuisine, salle de bains, salon, entrée, etc.
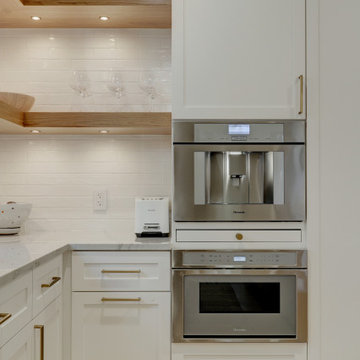
Gorgeous white kitchen with white oak shelving that adds a pop to the room. The client wanted to update their kitchen and make it a place to entertain. The custom cabinetry fits their lifestyle and cooking needs. The appliance garage was designed to fit all the clients favorite major appliances. There is a built in coffee maker with pull out coffee tray fulfilling the clients coffee break vision. This beautiful kitchen was perfectly designed to fulfill the families day to day needs as well as the nights they spend entertaining guests.
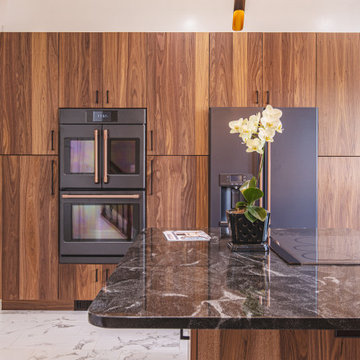
Design ideas for a large modern u-shaped open plan kitchen in DC Metro with a single-bowl sink, flat-panel cabinets, medium wood cabinets, granite benchtops, white splashback, ceramic splashback, black appliances, porcelain floors, with island, white floor and black benchtop.
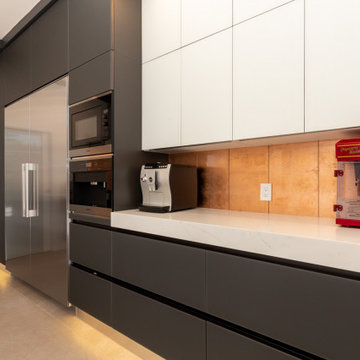
This Los Altos kitchen features cabinets from Aran Cucine’s Bijou collection in Gefilte matte glass, with upper wall cabinets in white matte glass. The massive island, with a white granite countertop fabricated by Bay StoneWorks, features large drawers with Blum Intivo custom interiors on the working side, and Stop Sol glass cabinets with an aluminum frame on the front of the island. A bronze glass tile backsplash and bronze lamps over the island add color and texture to the otherwise black and white kitchen. Appliances from Miele and a sink by TopZero complete the project.
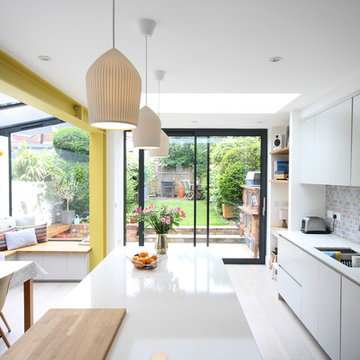
Federica Vasetti
Inspiration for a mid-sized contemporary galley open plan kitchen in Other with flat-panel cabinets, grey cabinets, quartzite benchtops, multi-coloured splashback, ceramic splashback, with island, white floor and white benchtop.
Inspiration for a mid-sized contemporary galley open plan kitchen in Other with flat-panel cabinets, grey cabinets, quartzite benchtops, multi-coloured splashback, ceramic splashback, with island, white floor and white benchtop.
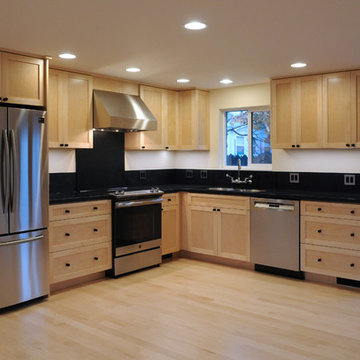
New maple shaker cabinets with emtek hardware. Corian countertops with thicker elements at the range and the sink. Wall mounted faucet. Maple flooring. Simpson fir doors.
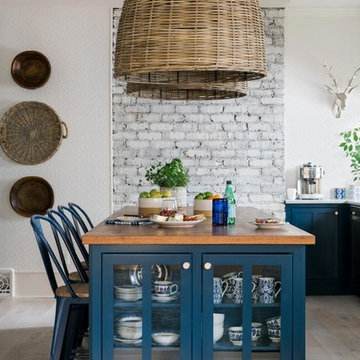
Photo Credit: Robert Peterson- Rustic White Photography
Open Concept Kitchen With Navy Cabinets Made to Wow
To add distinctive style and personality, the kitchen at HGTV Urban Oasis 2017 focuses on eye-catching textures with a mix of historic windows, whitewashed brick and navy blue cabinets.
Open Plan Kitchen with White Floor Design Ideas
4