Open Plan Kitchen with Yellow Splashback Design Ideas
Refine by:
Budget
Sort by:Popular Today
21 - 40 of 1,563 photos
Item 1 of 3
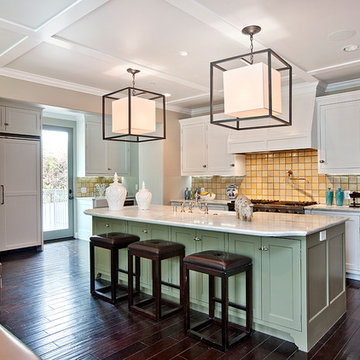
Photo of a transitional galley open plan kitchen in Los Angeles with shaker cabinets, white cabinets, yellow splashback, stainless steel appliances, dark hardwood floors and with island.
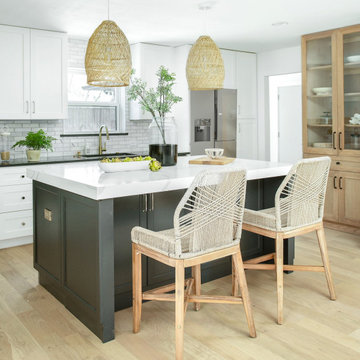
Coastal interior design by Jessica Koltun, designer and broker located in Dallas, Texas. This charming bungalow is beach ready with woven pendants, natural stone and coastal blues. White and navy blue charcoal cabinets, marble tile backsplash and hood, gold mixed metals, black and quartz countertops, gold hardware lighting mirrors, blue subway shower tile, carrara, contemporary, california, coastal, modern, beach, black painted brick, wood accents, white oak flooring, mosaic, woven pendants.

The white walls of the kitchen give it a sleek, sanitised feel, while the colourful chairs and yellow bricks on the counter side liven-up the area.
Photo of a large transitional open plan kitchen in London with a drop-in sink, flat-panel cabinets, white cabinets, granite benchtops, yellow splashback, white appliances, concrete floors and with island.
Photo of a large transitional open plan kitchen in London with a drop-in sink, flat-panel cabinets, white cabinets, granite benchtops, yellow splashback, white appliances, concrete floors and with island.
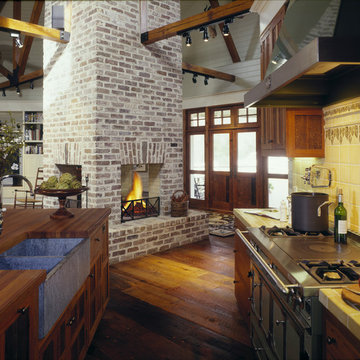
John McManus Photography
This is an example of a mid-sized country galley open plan kitchen in Atlanta with medium wood cabinets, tile benchtops, yellow splashback, stainless steel appliances, a farmhouse sink, recessed-panel cabinets, ceramic splashback, dark hardwood floors and with island.
This is an example of a mid-sized country galley open plan kitchen in Atlanta with medium wood cabinets, tile benchtops, yellow splashback, stainless steel appliances, a farmhouse sink, recessed-panel cabinets, ceramic splashback, dark hardwood floors and with island.
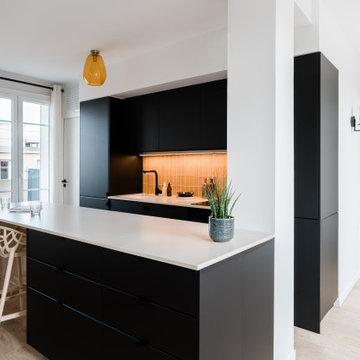
La cloison existante entre le séjour et la chambre initiale a été déposée pour agrandir au maximum la pièce de vie et créer une cuisine ouverte sur le salon avec îlot central, idéale pour accueillir famille et amis. On craque totalement pour la faïence effet zellige doré, le plan de travail en quartz Faro White ainsi que les détails des poignées en liseret noir de Poignées & Boutons.
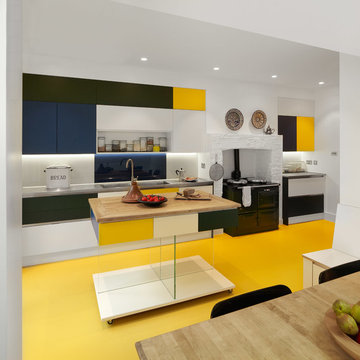
Design ideas for a mid-sized contemporary u-shaped open plan kitchen in London with a single-bowl sink, flat-panel cabinets, stainless steel benchtops, yellow splashback, glass sheet splashback, stainless steel appliances, linoleum floors and with island.

Small contemporary single-wall open plan kitchen in Saint Petersburg with an integrated sink, flat-panel cabinets, white cabinets, solid surface benchtops, yellow splashback, vinyl floors, no island, grey floor and white benchtop.
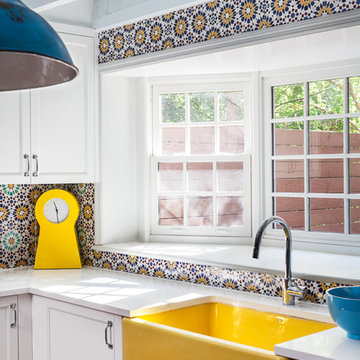
Seth Caplan
Photo of a large eclectic open plan kitchen in New York with a farmhouse sink, shaker cabinets, dark wood cabinets, quartzite benchtops, yellow splashback, mosaic tile splashback, stainless steel appliances, dark hardwood floors and with island.
Photo of a large eclectic open plan kitchen in New York with a farmhouse sink, shaker cabinets, dark wood cabinets, quartzite benchtops, yellow splashback, mosaic tile splashback, stainless steel appliances, dark hardwood floors and with island.

Extension and refurbishment of a semi-detached house in Hern Hill.
Extensions are modern using modern materials whilst being respectful to the original house and surrounding fabric.
Views to the treetops beyond draw occupants from the entrance, through the house and down to the double height kitchen at garden level.
From the playroom window seat on the upper level, children (and adults) can climb onto a play-net suspended over the dining table.
The mezzanine library structure hangs from the roof apex with steel structure exposed, a place to relax or work with garden views and light. More on this - the built-in library joinery becomes part of the architecture as a storage wall and transforms into a gorgeous place to work looking out to the trees. There is also a sofa under large skylights to chill and read.
The kitchen and dining space has a Z-shaped double height space running through it with a full height pantry storage wall, large window seat and exposed brickwork running from inside to outside. The windows have slim frames and also stack fully for a fully indoor outdoor feel.
A holistic retrofit of the house provides a full thermal upgrade and passive stack ventilation throughout. The floor area of the house was doubled from 115m2 to 230m2 as part of the full house refurbishment and extension project.
A huge master bathroom is achieved with a freestanding bath, double sink, double shower and fantastic views without being overlooked.
The master bedroom has a walk-in wardrobe room with its own window.
The children's bathroom is fun with under the sea wallpaper as well as a separate shower and eaves bath tub under the skylight making great use of the eaves space.
The loft extension makes maximum use of the eaves to create two double bedrooms, an additional single eaves guest room / study and the eaves family bathroom.
5 bedrooms upstairs.
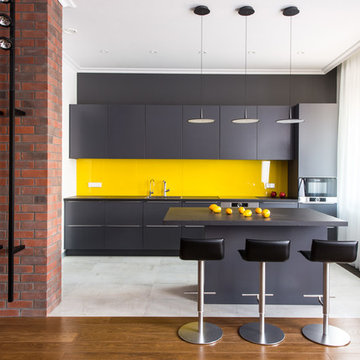
Александр Камачкин
Photo of a contemporary single-wall open plan kitchen in Moscow with flat-panel cabinets, black cabinets, yellow splashback, glass sheet splashback, with island, white floor, black benchtop and stainless steel appliances.
Photo of a contemporary single-wall open plan kitchen in Moscow with flat-panel cabinets, black cabinets, yellow splashback, glass sheet splashback, with island, white floor, black benchtop and stainless steel appliances.

The wood flooring wraps up the walls and ceiling in the kitchen creating a "wood womb": A complimentary contrast to the the pink and sea-foam painted custom cabinets, brass hardware, brass backsplash and brass island. Windows were intentionally placed on both ends of the kitchen to create a cozy space.
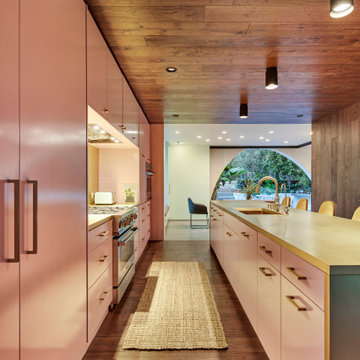
The wood flooring wraps up the walls and ceiling in the kitchen creating a "wood womb": A complimentary contrast to the the pink and sea-foam painted custom cabinets, brass hardware, brass backsplash and brass island.
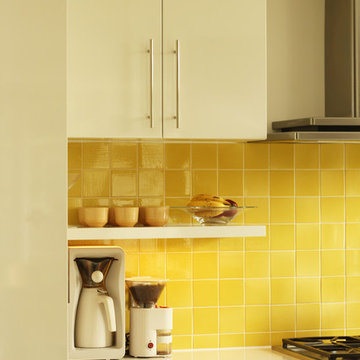
Moving the wall cabinets up to the ceiling with no top trim creates a crisp line in this modern kitchen. Having the floating shelves below allow for items that are used frequently to be stored and become easier to access than they would be if they were behind a cabinet door.
Photo: Erica Weaver
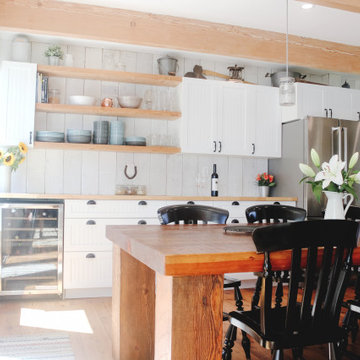
Mid-sized l-shaped open plan kitchen with a farmhouse sink, beaded inset cabinets, yellow cabinets, wood benchtops, yellow splashback, shiplap splashback, stainless steel appliances, medium hardwood floors, with island, brown floor, orange benchtop and exposed beam.
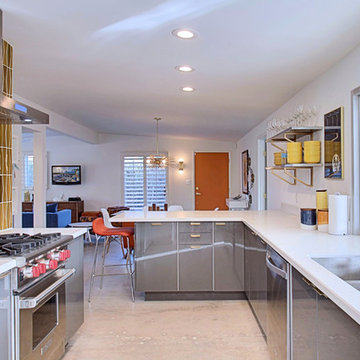
Midcentury Modern Open Kitchen
Photo of a mid-sized midcentury l-shaped open plan kitchen in Phoenix with an undermount sink, flat-panel cabinets, grey cabinets, quartz benchtops, yellow splashback, ceramic splashback, stainless steel appliances, concrete floors and a peninsula.
Photo of a mid-sized midcentury l-shaped open plan kitchen in Phoenix with an undermount sink, flat-panel cabinets, grey cabinets, quartz benchtops, yellow splashback, ceramic splashback, stainless steel appliances, concrete floors and a peninsula.
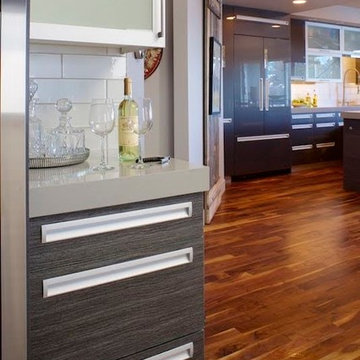
A place to prepare drinks and open wine bottles is intentionally located outside the kitchen's main traffic area. Integrated drawer pulls continue the kitchen's clean lines,

The kitchen sits on the side of the main room and is in plain view. It is treated as a sculptural object; an ode to cooking rather than just a functional space. The joy that comes from preparing meals together and eating them is celebrated with a warm and joyful colour. The gloss finish adds the reflection of the space around it and extends it.
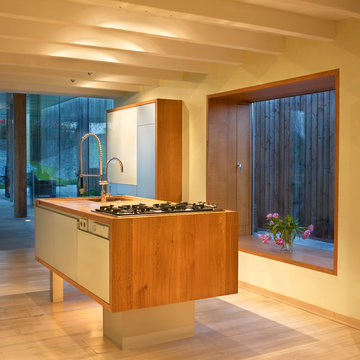
Fotograph: Jürgen Ritterbach
This is an example of a large contemporary galley open plan kitchen in Cologne with an integrated sink, beaded inset cabinets, grey cabinets, wood benchtops, yellow splashback, stone tile splashback, stainless steel appliances, light hardwood floors, multiple islands, brown floor and brown benchtop.
This is an example of a large contemporary galley open plan kitchen in Cologne with an integrated sink, beaded inset cabinets, grey cabinets, wood benchtops, yellow splashback, stone tile splashback, stainless steel appliances, light hardwood floors, multiple islands, brown floor and brown benchtop.
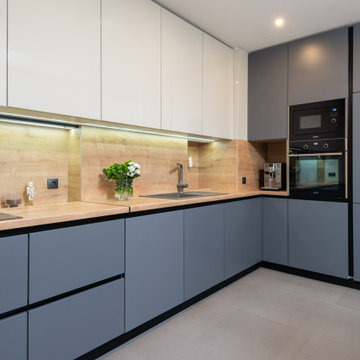
Large modern l-shaped open plan kitchen in Miami with a drop-in sink, flat-panel cabinets, blue cabinets, quartz benchtops, yellow splashback, engineered quartz splashback, black appliances and yellow benchtop.

Dans cette maison familiale de 120 m², l’objectif était de créer un espace convivial et adapté à la vie quotidienne avec 2 enfants.
Au rez-de chaussée, nous avons ouvert toute la pièce de vie pour une circulation fluide et une ambiance chaleureuse. Les salles d’eau ont été pensées en total look coloré ! Verte ou rose, c’est un choix assumé et tendance. Dans les chambres et sous l’escalier, nous avons créé des rangements sur mesure parfaitement dissimulés qui permettent d’avoir un intérieur toujours rangé !
Open Plan Kitchen with Yellow Splashback Design Ideas
2