Open Plan Kitchen with Yellow Splashback Design Ideas
Refine by:
Budget
Sort by:Popular Today
61 - 80 of 1,563 photos
Item 1 of 3

This custom home, sitting above the City within the hills of Corvallis, was carefully crafted with attention to the smallest detail. The homeowners came to us with a vision of their dream home, and it was all hands on deck between the G. Christianson team and our Subcontractors to create this masterpiece! Each room has a theme that is unique and complementary to the essence of the home, highlighted in the Swamp Bathroom and the Dogwood Bathroom. The home features a thoughtful mix of materials, using stained glass, tile, art, wood, and color to create an ambiance that welcomes both the owners and visitors with warmth. This home is perfect for these homeowners, and fits right in with the nature surrounding the home!
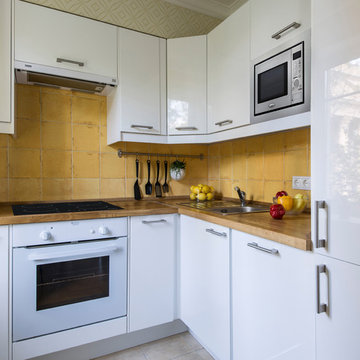
Большакова Елена
Scandinavian open plan kitchen in Moscow with a drop-in sink, flat-panel cabinets, white cabinets, yellow splashback, white appliances and no island.
Scandinavian open plan kitchen in Moscow with a drop-in sink, flat-panel cabinets, white cabinets, yellow splashback, white appliances and no island.
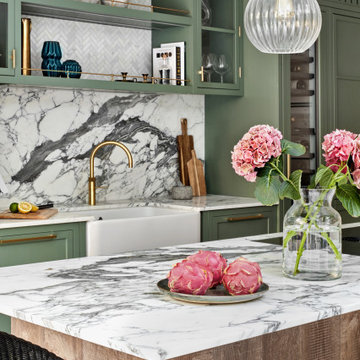
Photo of a mid-sized transitional single-wall open plan kitchen in London with a drop-in sink, flat-panel cabinets, green cabinets, yellow splashback, marble splashback, coloured appliances, with island and white benchtop.

Our Principal Designer, Lynn Kloythanomsup of Landed Interiors & Homes, was selected by House Beautiful as a 'Next Wave' designer in May 2019. This honor is extended to notable designers on the rise, and the accompanying article covers some of Lynn's favorite products and design tips.
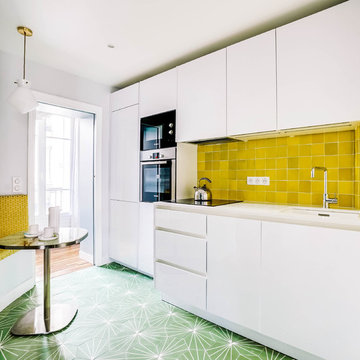
Le projet :
Un appartement classique à remettre au goût du jour et dont les espaces sont à restructurer afin de bénéficier d’un maximum de rangements fonctionnels ainsi que d’une vraie salle de bains avec baignoire et douche.
Notre solution :
Les espaces de cet appartement sont totalement repensés afin de créer une belle entrée avec de nombreux rangements. La cuisine autrefois fermée est ouverte sur le salon et va permettre une circulation fluide de l’entrée vers le salon. Une cloison aux formes arrondies est créée : elle a d’un côté une bibliothèque tout en courbes faisant suite au meuble d’entrée alors que côté cuisine, on découvre une jolie banquette sur mesure avec des coussins jaunes graphiques permettant de déjeuner à deux.
On peut accéder ou cacher la vue sur la cuisine depuis le couloir de l’entrée, grâce à une porte à galandage dissimulée dans la nouvelle cloison.
Le séjour, dont les cloisons séparatives ont été supprimé a été entièrement repris du sol au plafond. Un très beau papier peint avec un paysage asiatique donne de la profondeur à la pièce tandis qu’un grand ensemble menuisé vert a été posé le long du mur de droite.
Ce meuble comprend une première partie avec un dressing pour les amis de passage puis un espace fermé avec des portes montées sur rails qui dissimulent ou dévoilent la TV sans être gêné par des portes battantes. Enfin, le reste du meuble est composé d’une partie basse fermée avec des rangements et en partie haute d’étagères pour la bibliothèque.
On accède à l’espace nuit par une nouvelle porte coulissante donnant sur un couloir avec de part et d’autre des dressings sur mesure couleur gris clair.
La salle de bains qui était minuscule auparavant, a été totalement repensée afin de pouvoir y intégrer une grande baignoire, une grande douche et un meuble vasque.
Une verrière placée au dessus de la baignoire permet de bénéficier de la lumière naturelle en second jour, depuis la chambre attenante.
La chambre de bonne dimension joue la simplicité avec un grand lit et un espace bureau très agréable.
Le style :
Bien que placé au coeur de la Capitale, le propriétaire souhaitait le transformer en un lieu apaisant loin de l’agitation citadine. Jouant sur la palette des camaïeux de verts et des matériaux naturels pour les carrelages, cet appartement est devenu un véritable espace de bien être pour ses habitants.
La cuisine laquée blanche est dynamisée par des carreaux ciments au sol hexagonaux graphiques et verts ainsi qu’une crédence aux zelliges d’un jaune très peps. On retrouve le vert sur le grand ensemble menuisé du séjour choisi depuis les teintes du papier peint panoramique représentant un paysage asiatique et tropical.
Le vert est toujours en vedette dans la salle de bains recouverte de zelliges en deux nuances de teintes. Le meuble vasque ainsi que le sol et la tablier de baignoire sont en teck afin de garder un esprit naturel et chaleureux.
Le laiton est présent par petites touches sur l’ensemble de l’appartement : poignées de meubles, table bistrot, luminaires… Un canapé cosy blanc avec des petites tables vertes mobiles et un tapis graphique reprenant un motif floral composent l’espace salon tandis qu’une table à allonges laquée blanche avec des chaises design transparentes meublent l’espace repas pour recevoir famille et amis, en toute simplicité.
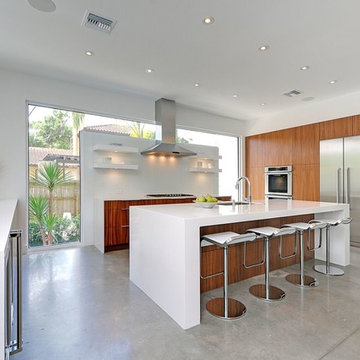
RIckie Agapito - aofotos.com
E2 Homes
Green Apple Architecture
S & W Kitchens
Large modern u-shaped open plan kitchen in Orlando with an undermount sink, glass-front cabinets, medium wood cabinets, quartz benchtops, yellow splashback, glass sheet splashback, white appliances, concrete floors and with island.
Large modern u-shaped open plan kitchen in Orlando with an undermount sink, glass-front cabinets, medium wood cabinets, quartz benchtops, yellow splashback, glass sheet splashback, white appliances, concrete floors and with island.
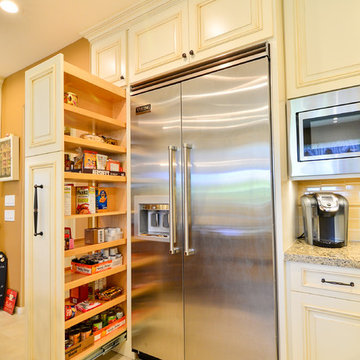
This is an example of an expansive traditional u-shaped open plan kitchen in Tampa with a farmhouse sink, raised-panel cabinets, beige cabinets, granite benchtops, yellow splashback, ceramic splashback, stainless steel appliances, porcelain floors and with island.
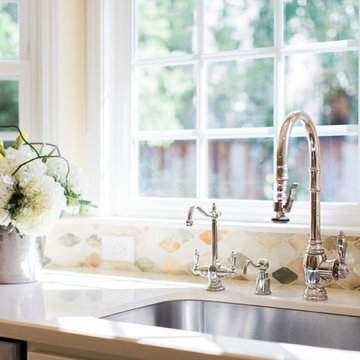
Nate Lewis for Case Design/ Remodeling
Mid-sized traditional l-shaped open plan kitchen in San Francisco with an undermount sink, shaker cabinets, white cabinets, quartz benchtops, yellow splashback, stone tile splashback, stainless steel appliances, medium hardwood floors and with island.
Mid-sized traditional l-shaped open plan kitchen in San Francisco with an undermount sink, shaker cabinets, white cabinets, quartz benchtops, yellow splashback, stone tile splashback, stainless steel appliances, medium hardwood floors and with island.
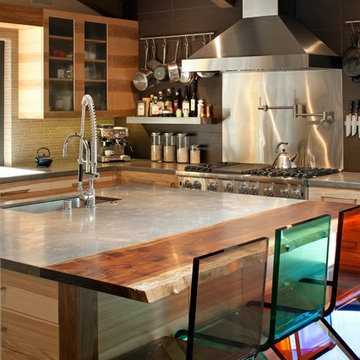
Hickory wood cabinetry, reclaimed Walnut counter and light fixtures from Spain create an aspiring chef's dream kitchen.
Tom Bonner Photography
Photo of a mid-sized midcentury u-shaped open plan kitchen in Los Angeles with an undermount sink, shaker cabinets, medium wood cabinets, yellow splashback, matchstick tile splashback, stainless steel appliances and with island.
Photo of a mid-sized midcentury u-shaped open plan kitchen in Los Angeles with an undermount sink, shaker cabinets, medium wood cabinets, yellow splashback, matchstick tile splashback, stainless steel appliances and with island.

Mid-sized transitional l-shaped open plan kitchen in Toronto with a single-bowl sink, shaker cabinets, white cabinets, solid surface benchtops, yellow splashback, porcelain splashback, panelled appliances, light hardwood floors, with island, brown floor and white benchtop.
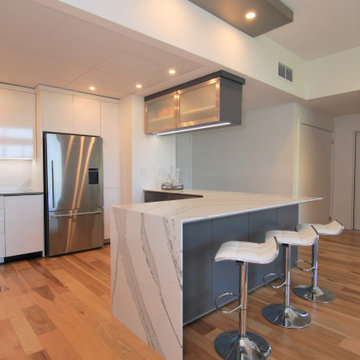
Design ideas for a small modern u-shaped open plan kitchen in Philadelphia with a single-bowl sink, flat-panel cabinets, white cabinets, quartz benchtops, yellow splashback, stone slab splashback, stainless steel appliances, medium hardwood floors, a peninsula, multi-coloured floor and grey benchtop.
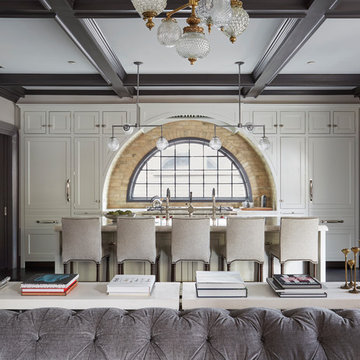
Mike Kaskel
Photo of a large traditional open plan kitchen in Chicago with a farmhouse sink, flat-panel cabinets, white cabinets, quartzite benchtops, yellow splashback, brick splashback, white appliances, dark hardwood floors, with island and brown floor.
Photo of a large traditional open plan kitchen in Chicago with a farmhouse sink, flat-panel cabinets, white cabinets, quartzite benchtops, yellow splashback, brick splashback, white appliances, dark hardwood floors, with island and brown floor.
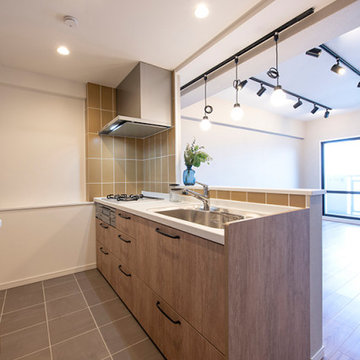
カフェ風の可愛いキッチンスペース。見た目だけでなく、使い勝手も抜群。オープンシェルフで機能的な見せる収納に。
Design ideas for a mid-sized scandinavian single-wall open plan kitchen in Other with an integrated sink, flat-panel cabinets, medium wood cabinets, solid surface benchtops, yellow splashback, white appliances, porcelain floors, grey floor, white benchtop and wallpaper.
Design ideas for a mid-sized scandinavian single-wall open plan kitchen in Other with an integrated sink, flat-panel cabinets, medium wood cabinets, solid surface benchtops, yellow splashback, white appliances, porcelain floors, grey floor, white benchtop and wallpaper.
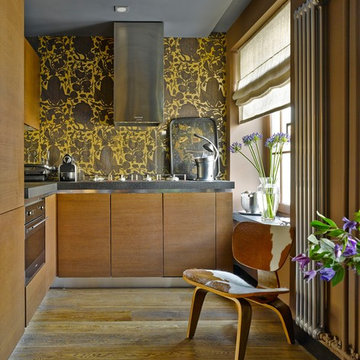
Inspiration for a contemporary l-shaped open plan kitchen in Moscow with flat-panel cabinets, medium wood cabinets, yellow splashback, medium hardwood floors and no island.
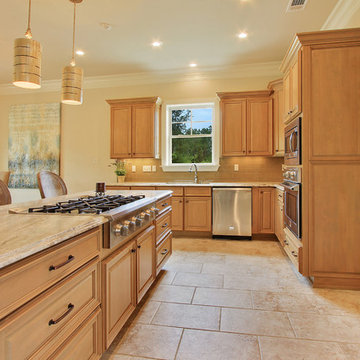
Design ideas for a mid-sized transitional l-shaped open plan kitchen in New Orleans with recessed-panel cabinets, light wood cabinets, quartzite benchtops, yellow splashback, ceramic splashback, stainless steel appliances, porcelain floors, with island, beige floor and beige benchtop.

The Kitchen forms the center piece of this contemporary apartment renovation in Manly Vale.
Green is a colour that is really on trend in Interior Design at the moment. Green evokes emotions of calm and relaxation which helps create a welcoming and serene home environment.
Coupled with the layered textural elements in the form of the Zellige style tiles, custom door profiles and ribbed timber paneling this kitchen is bold yet refined and interesting from every angle.
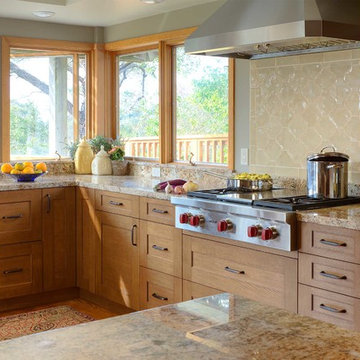
This is an example of a mid-sized transitional u-shaped open plan kitchen in San Francisco with an undermount sink, shaker cabinets, medium wood cabinets, granite benchtops, yellow splashback, stainless steel appliances, medium hardwood floors and a peninsula.
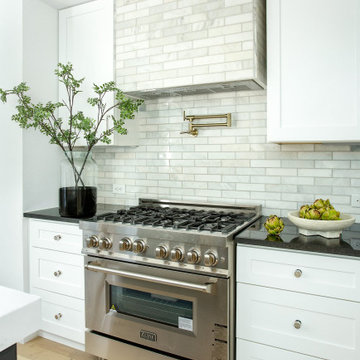
Coastal interior design by Jessica Koltun, designer and broker located in Dallas, Texas. This charming bungalow is beach ready with woven pendants, natural stone and coastal blues. White and navy blue charcoal cabinets, marble tile backsplash and hood, gold mixed metals, black and quartz countertops, gold hardware lighting mirrors, blue subway shower tile, carrara, contemporary, california, coastal, modern, beach, black painted brick, wood accents, white oak flooring, mosaic, woven pendants.
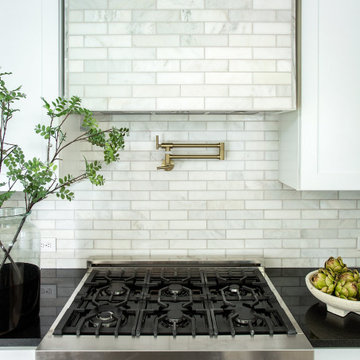
Coastal interior design by Jessica Koltun, designer and broker located in Dallas, Texas. This charming bungalow is beach ready with woven pendants, natural stone and coastal blues. White and navy blue charcoal cabinets, marble tile backsplash and hood, gold mixed metals, black and quartz countertops, gold hardware lighting mirrors, blue subway shower tile, carrara, contemporary, california, coastal, modern, beach, black painted brick, wood accents, white oak flooring, mosaic, woven pendants.
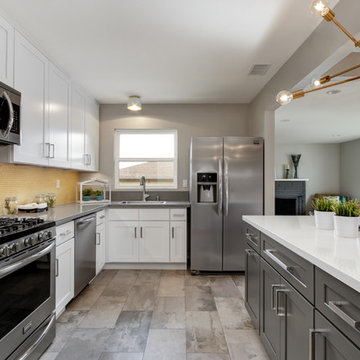
We're a little obsessed with this gorgeous porcelain tile that looks like concrete from Spec Ceramics & comes in some great sizes. For a small kitchen, we packed in a lot of punch with new stainless steel appliances, white shaker style cabinets, quartz counter tops, vintage penny tile backsplash, the addition of an island, and some fun and functional lighting.
Chris Haver Photography
Open Plan Kitchen with Yellow Splashback Design Ideas
4