Open Plan Kitchen with Yellow Splashback Design Ideas
Refine by:
Budget
Sort by:Popular Today
81 - 100 of 1,563 photos
Item 1 of 3
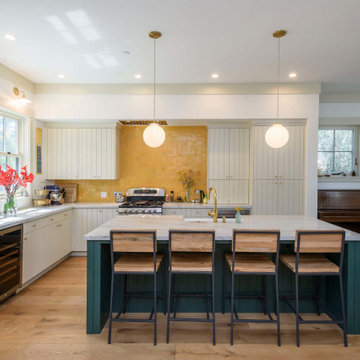
Photographer: Dennis Mayer
Inspiration for a l-shaped open plan kitchen in San Francisco with a farmhouse sink, beaded inset cabinets, white cabinets, yellow splashback, stainless steel appliances, light hardwood floors, with island and white benchtop.
Inspiration for a l-shaped open plan kitchen in San Francisco with a farmhouse sink, beaded inset cabinets, white cabinets, yellow splashback, stainless steel appliances, light hardwood floors, with island and white benchtop.
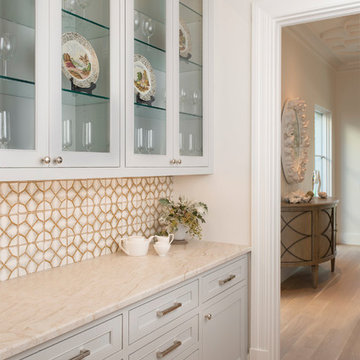
This is an example of a large mediterranean l-shaped open plan kitchen in Dallas with an undermount sink, recessed-panel cabinets, grey cabinets, quartzite benchtops, yellow splashback, ceramic splashback, panelled appliances, light hardwood floors, with island and beige floor.
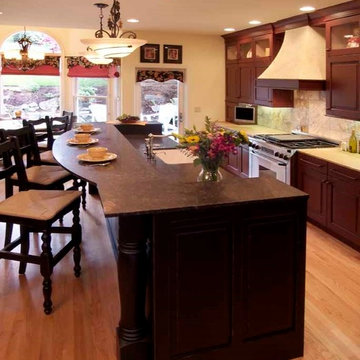
The new multi-level island shields the view from all 3 sides (entry door, family room and nook). The corner sink was removed and patio door moved out of the nook area, allowing for a window seat area or "soft space".
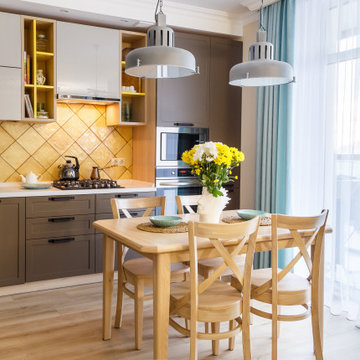
Contemporary l-shaped open plan kitchen in Other with recessed-panel cabinets, brown cabinets, yellow splashback, stainless steel appliances, beige floor and white benchtop.
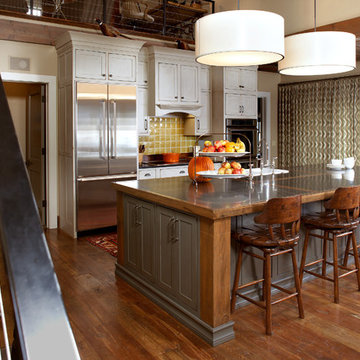
Large country l-shaped open plan kitchen in Miami with a drop-in sink, shaker cabinets, distressed cabinets, yellow splashback, ceramic splashback, stainless steel appliances, dark hardwood floors, with island and brown floor.
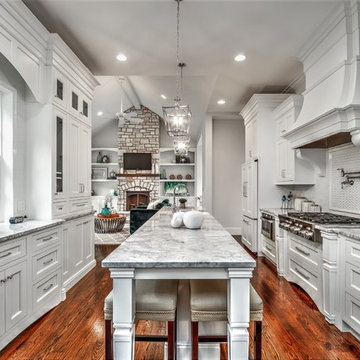
Design ideas for a large transitional galley open plan kitchen in St Louis with a single-bowl sink, recessed-panel cabinets, white cabinets, marble benchtops, yellow splashback, ceramic splashback, panelled appliances, dark hardwood floors, a peninsula and brown floor.
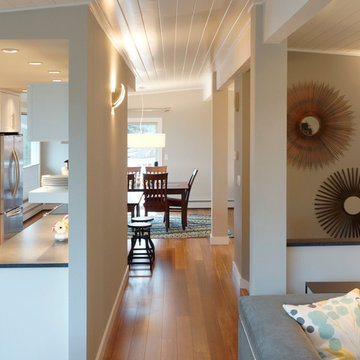
BAUER/CLIFTON INTERIORS
Small midcentury galley open plan kitchen in Other with an undermount sink, shaker cabinets, white cabinets, quartz benchtops, yellow splashback, ceramic splashback, stainless steel appliances, bamboo floors and a peninsula.
Small midcentury galley open plan kitchen in Other with an undermount sink, shaker cabinets, white cabinets, quartz benchtops, yellow splashback, ceramic splashback, stainless steel appliances, bamboo floors and a peninsula.
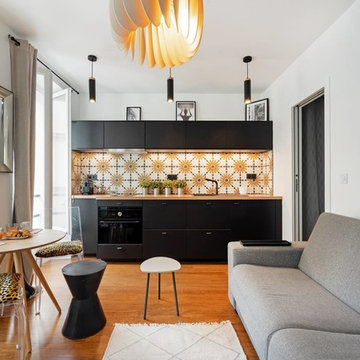
Inspiration for a mid-sized contemporary single-wall open plan kitchen in Paris with beaded inset cabinets, black cabinets, wood benchtops, yellow splashback, cement tile splashback, black appliances, light hardwood floors, no island, brown floor and brown benchtop.
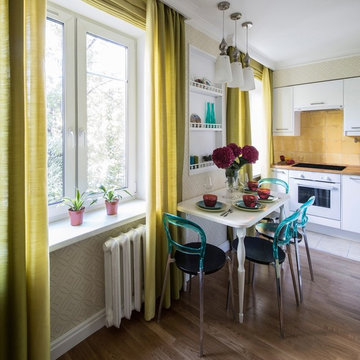
Большакова Елена
Design ideas for a scandinavian l-shaped open plan kitchen in Moscow with flat-panel cabinets, white cabinets, yellow splashback, white appliances, medium hardwood floors and no island.
Design ideas for a scandinavian l-shaped open plan kitchen in Moscow with flat-panel cabinets, white cabinets, yellow splashback, white appliances, medium hardwood floors and no island.
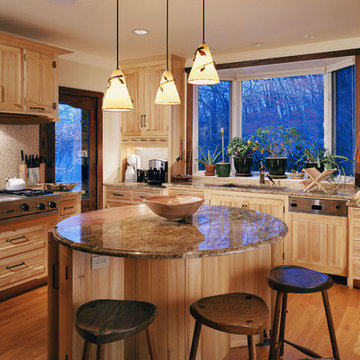
Using native Sycamore as the primary material, we designed this kitchen to create a sense of light and movement. The room’s energy arises from two features. First, the individual cabinets are defined by their placement and their changing heights. Second, the circular island connects all of the separate cabinets by function. The lively mix of materials, wood, stone, tile and copper, blend and reflect light in different intensities, serving each of the kitchen’s purposes. Although many interiors mix various media, an intimate knowledge of their working properties and compatibility is critical to a natural, harmonious combination. This is the world of custom cabinet design and master craftsmanship. Project 6425.1 Photographer Phillip Beaurline
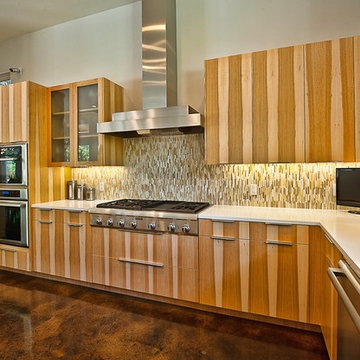
Design ideas for a contemporary open plan kitchen in Austin with stainless steel appliances, a farmhouse sink, flat-panel cabinets, medium wood cabinets, quartz benchtops and yellow splashback.

Mid-sized transitional l-shaped open plan kitchen in Toronto with a single-bowl sink, shaker cabinets, white cabinets, solid surface benchtops, yellow splashback, porcelain splashback, panelled appliances, light hardwood floors, with island, brown floor and white benchtop.
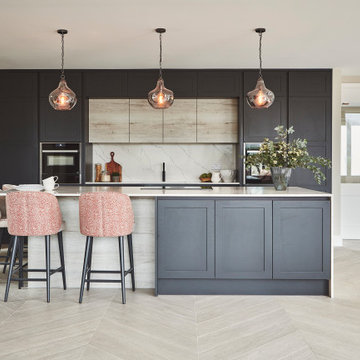
The heart of this modern family home features a large open-plan kitchen, dining and living area. The kitchen is fitted with floor-to-ceiling cabinetry to maximise storage.

The wood flooring wraps up the walls and ceiling in the kitchen creating a "wood womb": A complimentary contrast to the the pink custom cabinets, brass hardware, brass backsplash and brass island. Living room and entry beyond
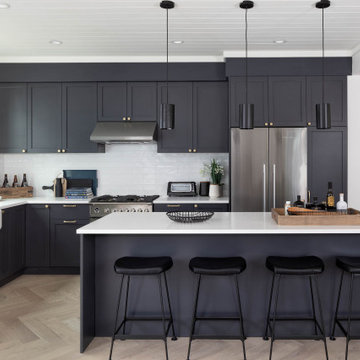
Large beach style l-shaped open plan kitchen in Vancouver with a farmhouse sink, shaker cabinets, black cabinets, quartzite benchtops, yellow splashback, travertine splashback, stainless steel appliances, light hardwood floors, with island, beige floor, white benchtop and timber.
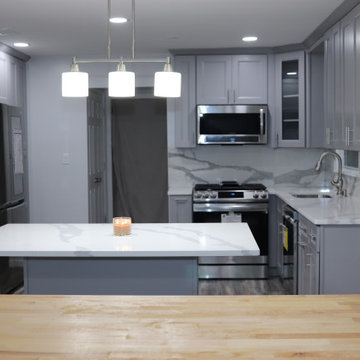
This is an example of a large modern u-shaped open plan kitchen in New York with a drop-in sink, shaker cabinets, grey cabinets, quartzite benchtops, yellow splashback, engineered quartz splashback, stainless steel appliances, medium hardwood floors, with island, brown floor and white benchtop.
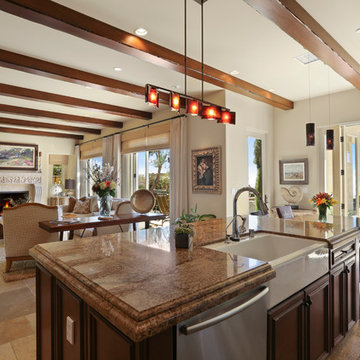
Showcasing the open quality of this space, this open plan kitchen helps to create a Great Room feeling to the family room beyond. Open to the patio the warm neutral tones were repeated outside as well to give a feeling of continuity to the entire environment. Photo by Chris Snitko
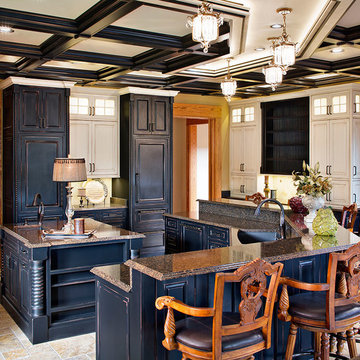
Inspiration for a large traditional u-shaped open plan kitchen in Other with an undermount sink, raised-panel cabinets, black cabinets, quartz benchtops, yellow splashback, porcelain splashback, panelled appliances, travertine floors, multiple islands, yellow floor, black benchtop and exposed beam.
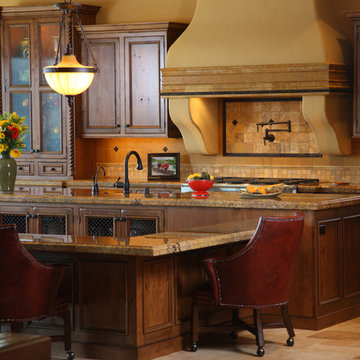
This is an example of a large traditional l-shaped open plan kitchen in Seattle with granite benchtops, an undermount sink, recessed-panel cabinets, medium wood cabinets, yellow splashback, ceramic splashback, stainless steel appliances, multiple islands and porcelain floors.
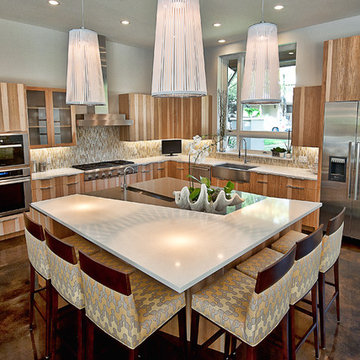
Photographs by Bryant Hill
This is an example of a contemporary open plan kitchen in Austin with a farmhouse sink, flat-panel cabinets, medium wood cabinets, quartz benchtops, yellow splashback and stainless steel appliances.
This is an example of a contemporary open plan kitchen in Austin with a farmhouse sink, flat-panel cabinets, medium wood cabinets, quartz benchtops, yellow splashback and stainless steel appliances.
Open Plan Kitchen with Yellow Splashback Design Ideas
5