Open Plan Kitchen with Zinc Benchtops Design Ideas
Refine by:
Budget
Sort by:Popular Today
61 - 80 of 152 photos
Item 1 of 3
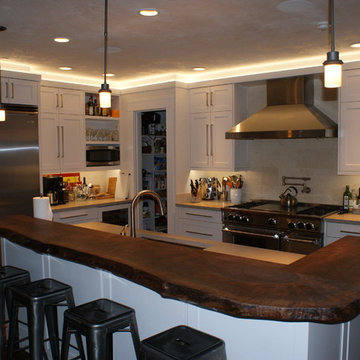
This is an example of a mid-sized arts and crafts l-shaped open plan kitchen in Denver with an undermount sink, shaker cabinets, white cabinets, stainless steel appliances, dark hardwood floors, with island, zinc benchtops, beige splashback and stone tile splashback.
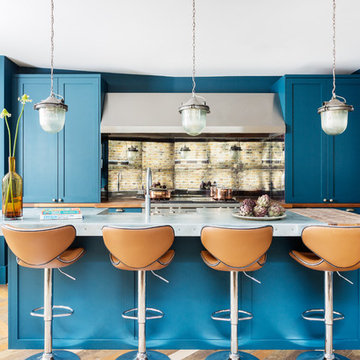
This is an example of a mid-sized eclectic l-shaped open plan kitchen in London with a farmhouse sink, shaker cabinets, blue cabinets, zinc benchtops, mirror splashback, stainless steel appliances, dark hardwood floors, with island, multi-coloured floor and grey benchtop.
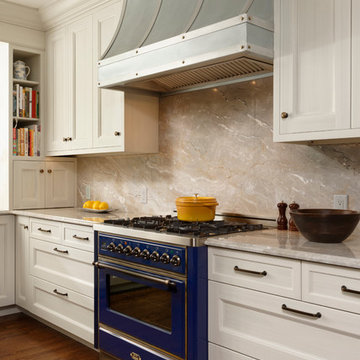
Alexandria, Virginia Transitional Kitchen Design with Intriguing Zinc Accents by #MeghanBrowne4JenniferGilmer. Taking a holistic approach to the space, we moved the doorway to the garage first and created a new entrance with a mini-mud room with shelving and catch-all space that helps contain clutter as people enter the home. With the doorway removed from the center of the kitchen, we were also able to create an expansive countertop run with the zinc hood and blue range centered in the space for an ideal work zone. On the adjacent wall, we simply replaced the windows with shorter windows to allow for the sink to sit underneath and overlook the backyard.
Photography by Bob Narod. http://www.gilmerkitchens.com/
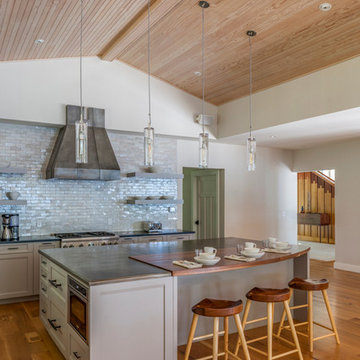
Photography by: Brian Vanden Brink
Photo of an expansive modern l-shaped open plan kitchen in Portland Maine with recessed-panel cabinets, grey cabinets, zinc benchtops, grey splashback, subway tile splashback, stainless steel appliances, medium hardwood floors and with island.
Photo of an expansive modern l-shaped open plan kitchen in Portland Maine with recessed-panel cabinets, grey cabinets, zinc benchtops, grey splashback, subway tile splashback, stainless steel appliances, medium hardwood floors and with island.
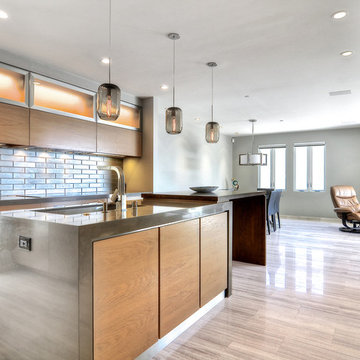
Haisa Marble Tiles come in a wide range of finishes, shapes, and sizes of tiles to fit your needs. Tez also stocks coordinating mosaic patterns, and large slab formats to finish the look.
Tez Marble, Burlingame Ca
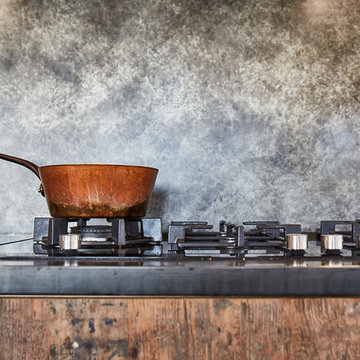
Photo Credits: Sean Knott
Inspiration for a large industrial open plan kitchen in Other with an undermount sink, flat-panel cabinets, medium wood cabinets, zinc benchtops, grey splashback, stainless steel appliances, concrete floors, a peninsula, grey floor and grey benchtop.
Inspiration for a large industrial open plan kitchen in Other with an undermount sink, flat-panel cabinets, medium wood cabinets, zinc benchtops, grey splashback, stainless steel appliances, concrete floors, a peninsula, grey floor and grey benchtop.
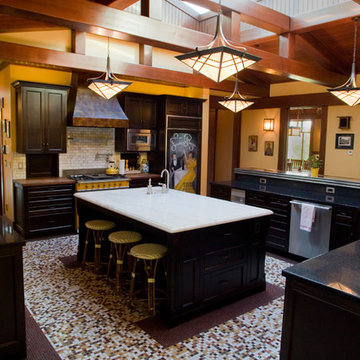
Architecture by Ward-Young Architects
Cabinets by Mueller Nicholls
Photography by Jim Fidelibus
Inspiration for a large eclectic u-shaped open plan kitchen in San Francisco with a single-bowl sink, shaker cabinets, dark wood cabinets, zinc benchtops, white splashback, subway tile splashback, panelled appliances, dark hardwood floors and multiple islands.
Inspiration for a large eclectic u-shaped open plan kitchen in San Francisco with a single-bowl sink, shaker cabinets, dark wood cabinets, zinc benchtops, white splashback, subway tile splashback, panelled appliances, dark hardwood floors and multiple islands.
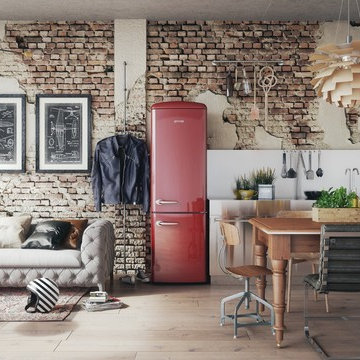
Si votre chez vous est un espace plutôt ouvert et dépareillé, dans une ambiance loft ou rustico-industriel (brique, bois, métal...), on ne saurait vous conseiller d'opter pour ce rouge légèrement brique mais tellement intemporel et qui apporte ici une véritable note luxueuse, totalement design.
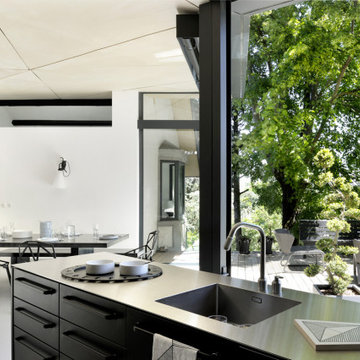
Maison contemporaine en ossature bois
This is an example of a mid-sized contemporary l-shaped open plan kitchen in Lyon with an undermount sink, beaded inset cabinets, black cabinets, zinc benchtops, panelled appliances, concrete floors, with island, grey floor and grey benchtop.
This is an example of a mid-sized contemporary l-shaped open plan kitchen in Lyon with an undermount sink, beaded inset cabinets, black cabinets, zinc benchtops, panelled appliances, concrete floors, with island, grey floor and grey benchtop.
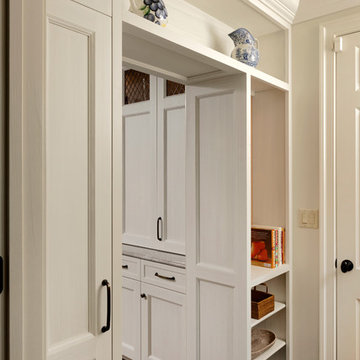
Alexandria, Virginia Transitional Kitchen Design with Intriguing Zinc Accents by #MeghanBrowne4JenniferGilmer. Taking a holistic approach to the space, we moved the doorway to the garage first and created a new entrance with a mini-mud room with shelving and catch-all space that helps contain clutter as people enter the home. With the doorway removed from the center of the kitchen, we were also able to create an expansive countertop run with the zinc hood and blue range centered in the space for an ideal work zone. On the adjacent wall, we simply replaced the windows with shorter windows to allow for the sink to sit underneath and overlook the backyard.
Photography by Bob Narod. http://www.gilmerkitchens.com/
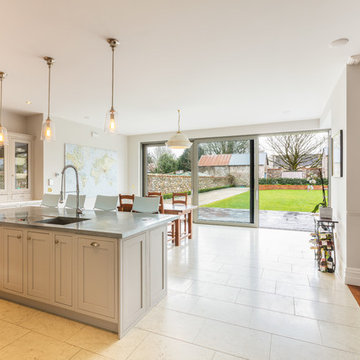
Inspiration for an open plan kitchen in Cork with zinc benchtops and with island.
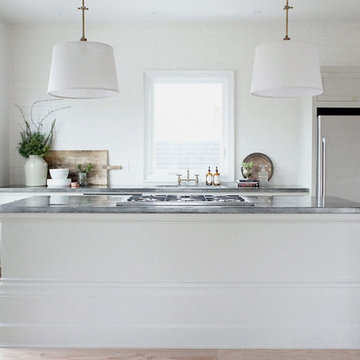
Bright and open kitchen with zinc countertops designed for simple aesthetic and simple living.
Complete redesign and remodel of a 1908 Classical Revival style home in Portland, OR.
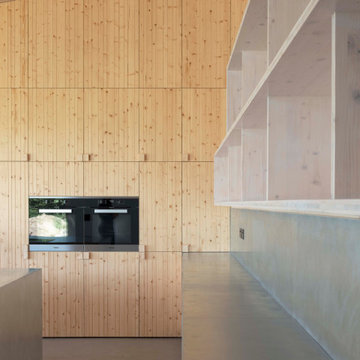
View of kitchen area
Large contemporary open plan kitchen in London with flat-panel cabinets, light wood cabinets, zinc benchtops, grey splashback, with island and grey benchtop.
Large contemporary open plan kitchen in London with flat-panel cabinets, light wood cabinets, zinc benchtops, grey splashback, with island and grey benchtop.
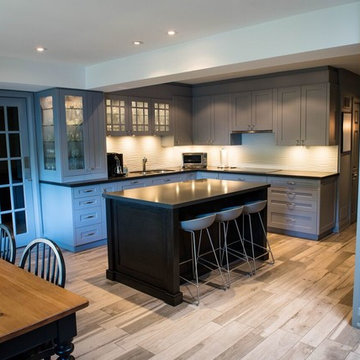
Photo of a mid-sized contemporary l-shaped open plan kitchen in Toronto with a double-bowl sink, shaker cabinets, blue cabinets, zinc benchtops, white splashback, stone slab splashback, stainless steel appliances, light hardwood floors and with island.
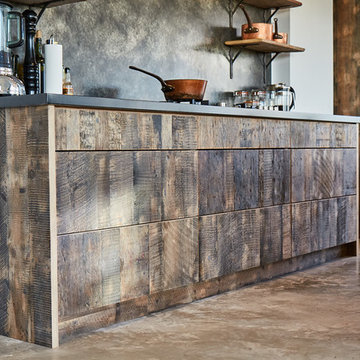
Photo Credits: Sean Knott
Large industrial open plan kitchen in Other with an undermount sink, flat-panel cabinets, medium wood cabinets, zinc benchtops, grey splashback, stainless steel appliances, concrete floors, a peninsula, grey floor and grey benchtop.
Large industrial open plan kitchen in Other with an undermount sink, flat-panel cabinets, medium wood cabinets, zinc benchtops, grey splashback, stainless steel appliances, concrete floors, a peninsula, grey floor and grey benchtop.
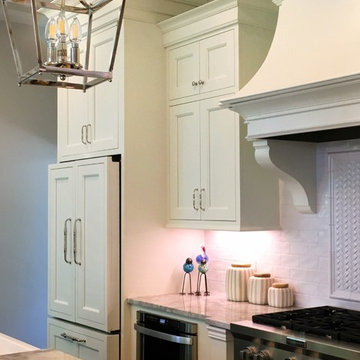
Design ideas for a large transitional galley open plan kitchen in St Louis with a single-bowl sink, recessed-panel cabinets, white cabinets, zinc benchtops, yellow splashback, ceramic splashback, panelled appliances, dark hardwood floors, a peninsula and brown floor.
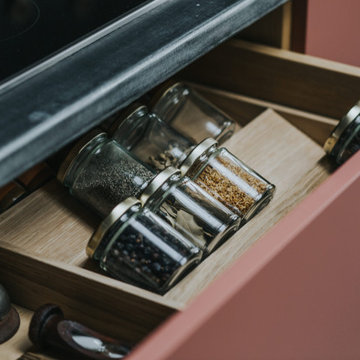
Expansive modern open plan kitchen in Wiltshire with flat-panel cabinets, zinc benchtops and with island.
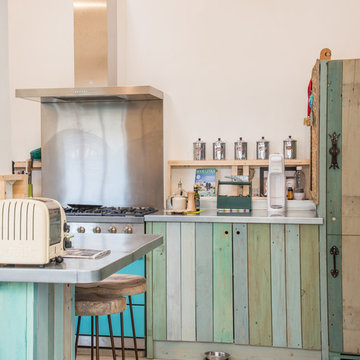
Living Space
Design ideas for a country galley open plan kitchen in Devon with a farmhouse sink, distressed cabinets, zinc benchtops, white splashback, coloured appliances, limestone floors, with island and grey floor.
Design ideas for a country galley open plan kitchen in Devon with a farmhouse sink, distressed cabinets, zinc benchtops, white splashback, coloured appliances, limestone floors, with island and grey floor.
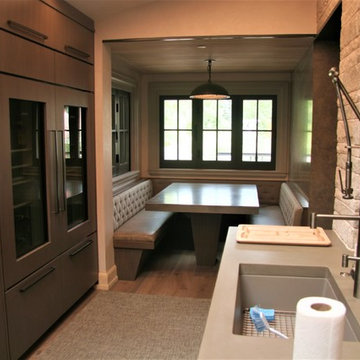
Inspiration for a mid-sized modern l-shaped open plan kitchen in Denver with an undermount sink, flat-panel cabinets, with island, brown cabinets, zinc benchtops, grey splashback, porcelain splashback, stainless steel appliances and light hardwood floors.
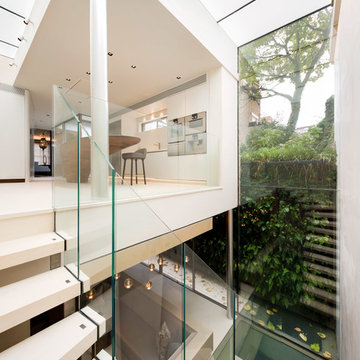
Complete rebuilding of a seven-storey property. A new basement extending across the entire site incorporates a swimming pool and steam room. The addition of a new two-storey rear extension above basement provides living and dining spaces seamlessly connected to external courtyards through wrap-around glazing.
Photo by Michele Panzeri
Open Plan Kitchen with Zinc Benchtops Design Ideas
4