Open Plan Kitchen with Zinc Benchtops Design Ideas
Refine by:
Budget
Sort by:Popular Today
101 - 120 of 152 photos
Item 1 of 3
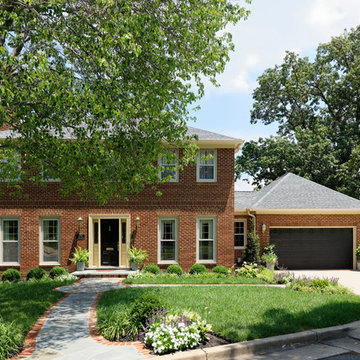
Alexandria, Virginia Transitional Kitchen Design with Intriguing Zinc Accents by #MeghanBrowne4JenniferGilmer. Taking a holistic approach to the space, we moved the doorway to the garage first and created a new entrance with a mini-mud room with shelving and catch-all space that helps contain clutter as people enter the home. With the doorway removed from the center of the kitchen, we were also able to create an expansive countertop run with the zinc hood and blue range centered in the space for an ideal work zone. On the adjacent wall, we simply replaced the windows with shorter windows to allow for the sink to sit underneath and overlook the backyard.
Photography by Bob Narod. http://www.gilmerkitchens.com/
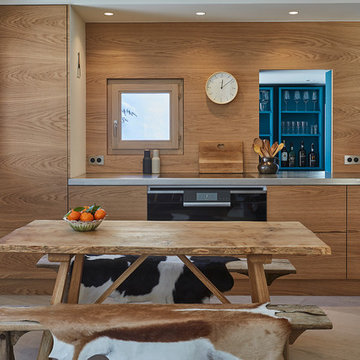
Inspiration for a mid-sized contemporary l-shaped open plan kitchen in Grenoble with an integrated sink, zinc benchtops, beige splashback, timber splashback, panelled appliances, light hardwood floors, white floor and grey benchtop.
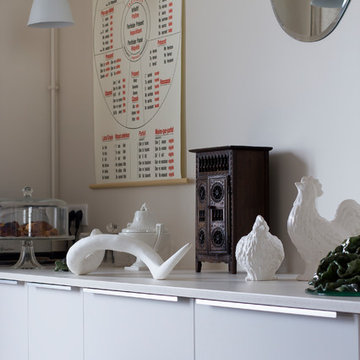
Les suspensions Cornettes de chez Tsé Tsé trouvent leurs places dans la cuisine.
Photo of a mid-sized eclectic galley open plan kitchen in Paris with an integrated sink, flat-panel cabinets, zinc benchtops and light hardwood floors.
Photo of a mid-sized eclectic galley open plan kitchen in Paris with an integrated sink, flat-panel cabinets, zinc benchtops and light hardwood floors.
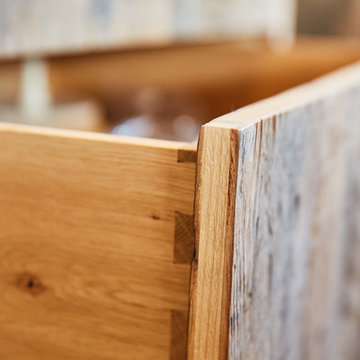
Photo Credits: Sean Knott
Photo of a large industrial open plan kitchen in Other with an undermount sink, flat-panel cabinets, medium wood cabinets, zinc benchtops, grey splashback, stainless steel appliances, concrete floors, a peninsula, grey floor and grey benchtop.
Photo of a large industrial open plan kitchen in Other with an undermount sink, flat-panel cabinets, medium wood cabinets, zinc benchtops, grey splashback, stainless steel appliances, concrete floors, a peninsula, grey floor and grey benchtop.
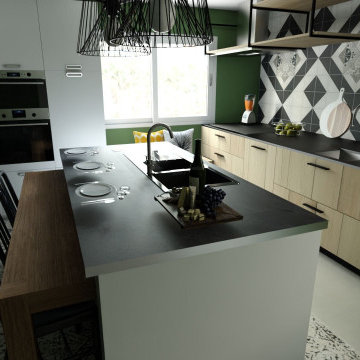
Inspiration for a large modern open plan kitchen in Tampa with a double-bowl sink, shaker cabinets, light wood cabinets, zinc benchtops, multi-coloured splashback, ceramic splashback, white appliances, ceramic floors, with island, white floor and black benchtop.
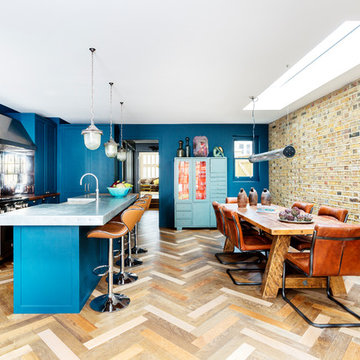
Photo of a mid-sized eclectic l-shaped open plan kitchen in London with a farmhouse sink, shaker cabinets, blue cabinets, zinc benchtops, mirror splashback, stainless steel appliances, dark hardwood floors, with island, multi-coloured floor and grey benchtop.
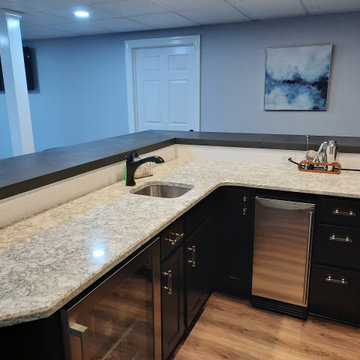
Construction of basement wet bar with drywall
Large modern u-shaped open plan kitchen in Philadelphia with laminate floors, an undermount sink, flat-panel cabinets, black cabinets, zinc benchtops, white splashback, ceramic splashback, stainless steel appliances, beige floor and black benchtop.
Large modern u-shaped open plan kitchen in Philadelphia with laminate floors, an undermount sink, flat-panel cabinets, black cabinets, zinc benchtops, white splashback, ceramic splashback, stainless steel appliances, beige floor and black benchtop.
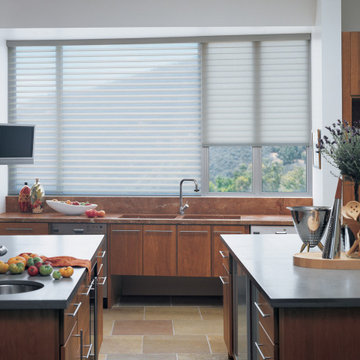
Silhouette with Ultraglide blinds in modern wooden cabinetry kitchen.
Photo of an u-shaped open plan kitchen in Other with a double-bowl sink, flat-panel cabinets, medium wood cabinets, zinc benchtops, stainless steel appliances, terra-cotta floors and multiple islands.
Photo of an u-shaped open plan kitchen in Other with a double-bowl sink, flat-panel cabinets, medium wood cabinets, zinc benchtops, stainless steel appliances, terra-cotta floors and multiple islands.
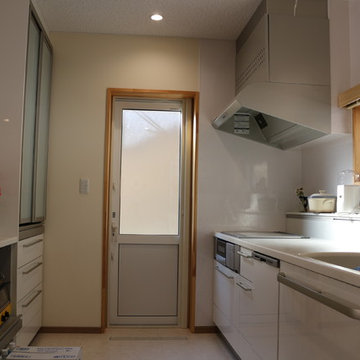
床材:ダイケンパピアフロア厚12mm、壁材:AICAセラール:天井:ダイロートン12mm
Inspiration for a mid-sized modern galley open plan kitchen in Other with a single-bowl sink, glass-front cabinets, white cabinets, zinc benchtops, white splashback, white appliances, plywood floors, beige floor and white benchtop.
Inspiration for a mid-sized modern galley open plan kitchen in Other with a single-bowl sink, glass-front cabinets, white cabinets, zinc benchtops, white splashback, white appliances, plywood floors, beige floor and white benchtop.
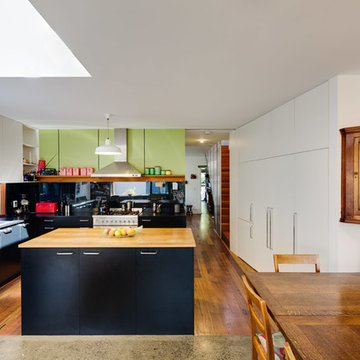
A large central black and green kitchen in an open plan living area.
Photo credit: Drew Echberg
This is an example of a mid-sized contemporary l-shaped open plan kitchen in Melbourne with a double-bowl sink, flat-panel cabinets, black cabinets, zinc benchtops, black splashback, stainless steel appliances, medium hardwood floors, with island, brown floor and black benchtop.
This is an example of a mid-sized contemporary l-shaped open plan kitchen in Melbourne with a double-bowl sink, flat-panel cabinets, black cabinets, zinc benchtops, black splashback, stainless steel appliances, medium hardwood floors, with island, brown floor and black benchtop.
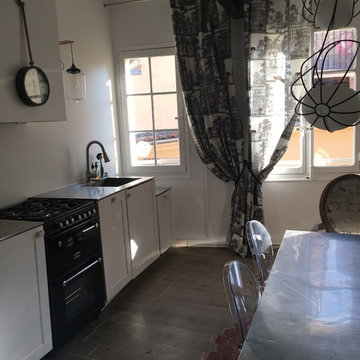
Photo of a small transitional single-wall open plan kitchen in Marseille with an integrated sink, zinc benchtops and terra-cotta floors.
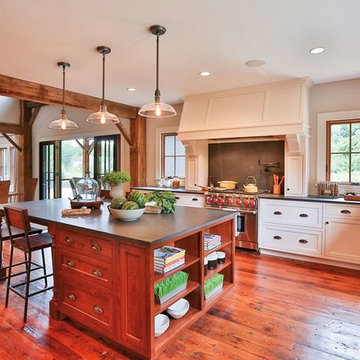
This is an example of a large country l-shaped open plan kitchen in San Francisco with a farmhouse sink, shaker cabinets, white cabinets, zinc benchtops, grey splashback, stone slab splashback, stainless steel appliances, dark hardwood floors and with island.
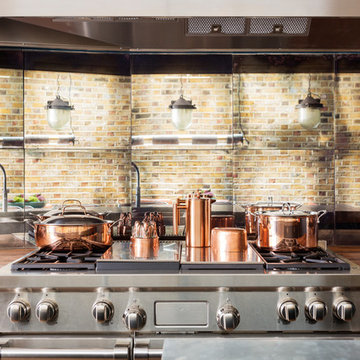
Inspiration for a mid-sized eclectic l-shaped open plan kitchen in London with a farmhouse sink, shaker cabinets, blue cabinets, zinc benchtops, mirror splashback, stainless steel appliances, dark hardwood floors, with island, multi-coloured floor and grey benchtop.
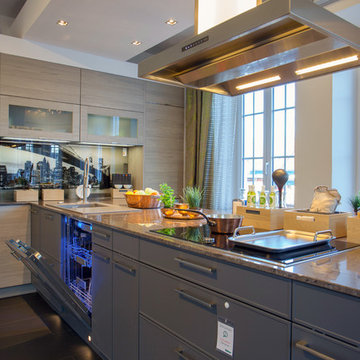
Inspiration for a mid-sized traditional single-wall open plan kitchen in Other with a single-bowl sink, recessed-panel cabinets, grey cabinets, zinc benchtops, white splashback, glass sheet splashback, stainless steel appliances, laminate floors, a peninsula, white benchtop and grey floor.
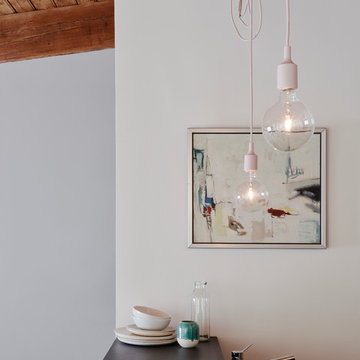
Joe Fletcher
This is an example of a small modern galley open plan kitchen in New York with concrete floors, an undermount sink, flat-panel cabinets, light wood cabinets, zinc benchtops, stainless steel appliances and with island.
This is an example of a small modern galley open plan kitchen in New York with concrete floors, an undermount sink, flat-panel cabinets, light wood cabinets, zinc benchtops, stainless steel appliances and with island.
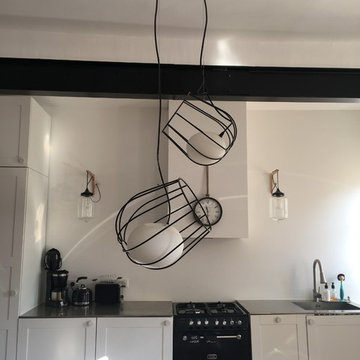
Inspiration for a small transitional single-wall open plan kitchen in Marseille with an integrated sink, zinc benchtops, black appliances and terra-cotta floors.
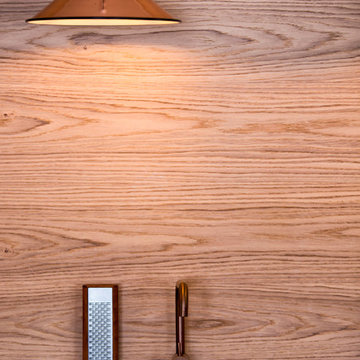
Mid-sized contemporary l-shaped open plan kitchen in Grenoble with an integrated sink, zinc benchtops, beige splashback, timber splashback, panelled appliances, light hardwood floors, white floor and grey benchtop.
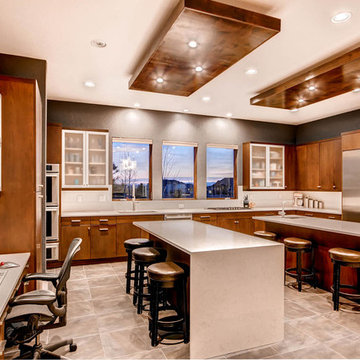
This is an example of a large contemporary u-shaped open plan kitchen in Denver with a single-bowl sink, flat-panel cabinets, medium wood cabinets, white splashback, stainless steel appliances, multiple islands, zinc benchtops, porcelain splashback and porcelain floors.
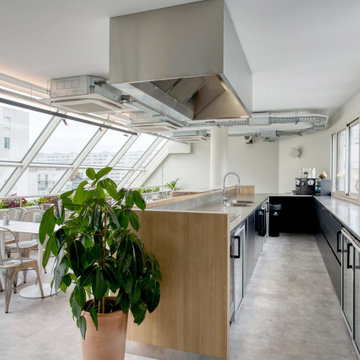
Cuisine pour salariés d'entreprise, utilisée également pour réception clientèle
Inspiration for a large industrial u-shaped open plan kitchen in Paris with a double-bowl sink, beaded inset cabinets, grey cabinets, zinc benchtops, stainless steel appliances, cement tiles, no island, grey floor and grey benchtop.
Inspiration for a large industrial u-shaped open plan kitchen in Paris with a double-bowl sink, beaded inset cabinets, grey cabinets, zinc benchtops, stainless steel appliances, cement tiles, no island, grey floor and grey benchtop.

The open plan kitchen with a central moveable island is the perfect place to socialise. With a mix of wooden and zinc worktops, the shaker kitchen in grey tones sits comfortably next to exposed brick works of the chimney breast. The original features of the restored cornicing and floorboards work well with the Smeg fridge and the vintage French dresser.
Open Plan Kitchen with Zinc Benchtops Design Ideas
6