Orange Entryway Design Ideas with Medium Hardwood Floors
Sort by:Popular Today
21 - 40 of 331 photos
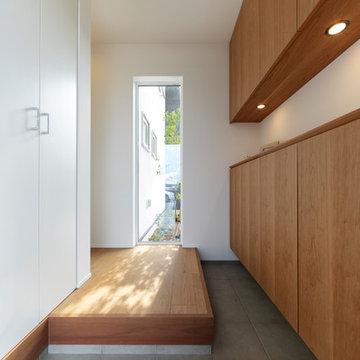
窓から優しい光が注ぐ玄関。
Inspiration for a modern entry hall in Other with white walls, medium hardwood floors, a medium wood front door and brown floor.
Inspiration for a modern entry hall in Other with white walls, medium hardwood floors, a medium wood front door and brown floor.
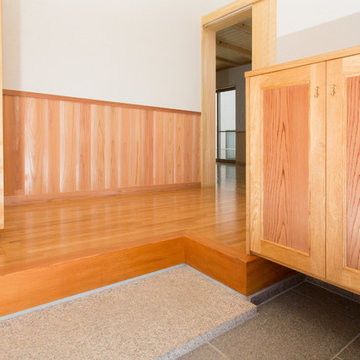
Inspiration for a mid-sized asian entry hall in Other with white walls, medium hardwood floors, a dutch front door, a dark wood front door and brown floor.
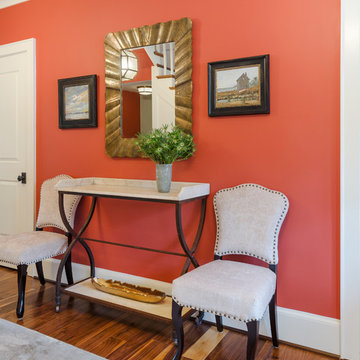
Large transitional foyer in DC Metro with red walls, medium hardwood floors, a single front door, a medium wood front door and brown floor.
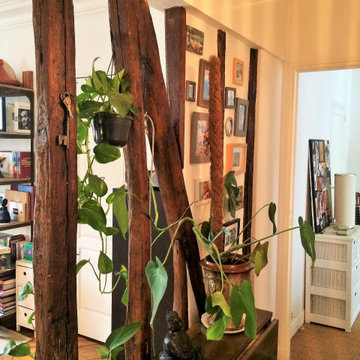
Photo of a small midcentury entry hall in Paris with white walls and medium hardwood floors.
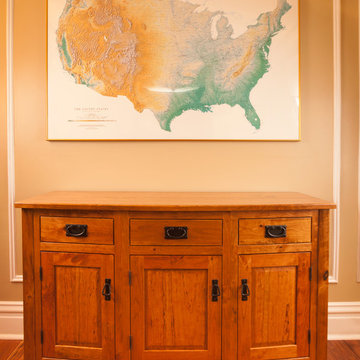
Photo of a mid-sized entry hall in Chicago with beige walls, medium hardwood floors and brown floor.
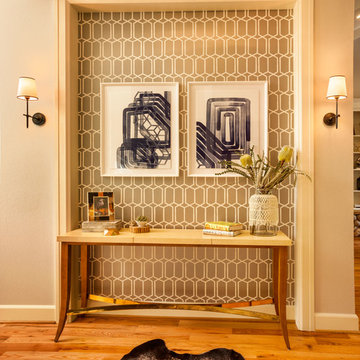
Inspiration for a large transitional foyer in Portland with beige walls, medium hardwood floors and a single front door.
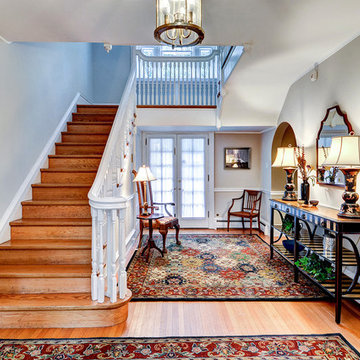
Mike Irby Photography
Design ideas for a large traditional foyer in Philadelphia with grey walls and medium hardwood floors.
Design ideas for a large traditional foyer in Philadelphia with grey walls and medium hardwood floors.
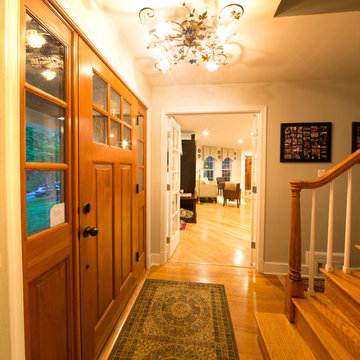
Inspiration for a mid-sized arts and crafts foyer in Baltimore with beige walls, medium hardwood floors, a single front door and a dark wood front door.

This is an example of a mid-sized eclectic front door in Los Angeles with white walls, medium hardwood floors, a pivot front door, a light wood front door, brown floor and recessed.
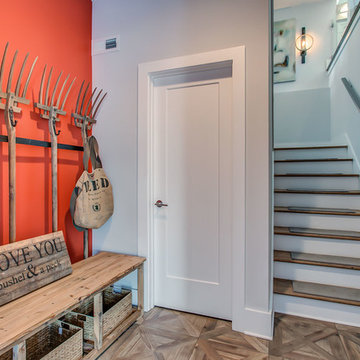
Inspiration for a country mudroom in Orange County with grey walls, medium hardwood floors and brown floor.
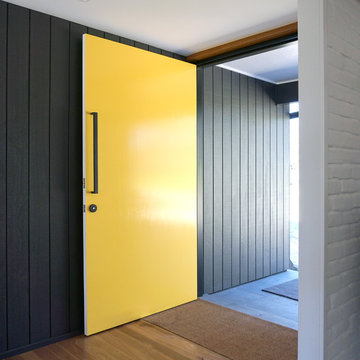
Ben Johnson
Photo of a mid-sized contemporary front door in Other with grey walls, medium hardwood floors, a single front door and a yellow front door.
Photo of a mid-sized contemporary front door in Other with grey walls, medium hardwood floors, a single front door and a yellow front door.
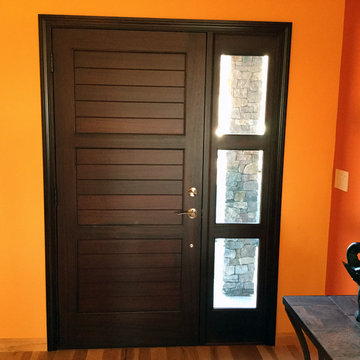
Napa Valley mahogany wood door with one sidelight features contemporary styling. Hand crafted in USA. Available with or without sidelights. May be ordered un-finished or pre-finished. Our in-house shop can build this door with a variety of custom options and in any size you require. Visit our website to select options and order online. Free nationwide delivery.
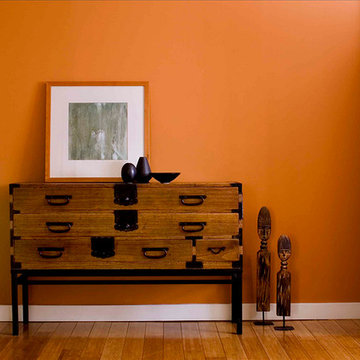
Inspiration for a small contemporary foyer in New York with orange walls and medium hardwood floors.
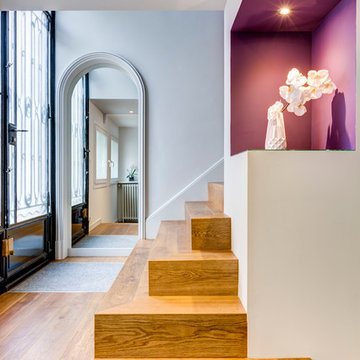
Large contemporary foyer in Bordeaux with white walls, medium hardwood floors, a double front door and a black front door.

Originally designed by renowned architect Miles Standish in 1930, this gorgeous New England Colonial underwent a 1960s addition by Richard Wills of the elite Royal Barry Wills architecture firm - featured in Life Magazine in both 1938 & 1946 for his classic Cape Cod & Colonial home designs. The addition included an early American pub w/ beautiful pine-paneled walls, full bar, fireplace & abundant seating as well as a country living room.
We Feng Shui'ed and refreshed this classic home, providing modern touches, but remaining true to the original architect's vision.
On the front door: Heritage Red by Benjamin Moore.
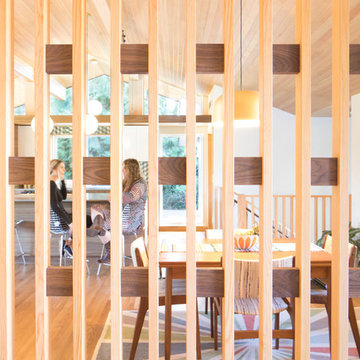
Winner of the 2018 Tour of Homes Best Remodel, this whole house re-design of a 1963 Bennet & Johnson mid-century raised ranch home is a beautiful example of the magic we can weave through the application of more sustainable modern design principles to existing spaces.
We worked closely with our client on extensive updates to create a modernized MCM gem.
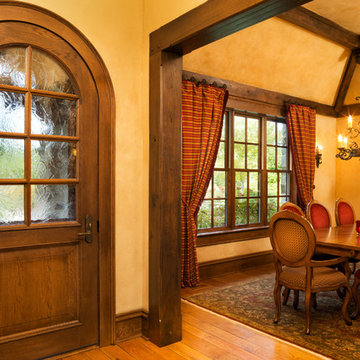
Architect: DeNovo Architects, Interior Design: Sandi Guilfoil of HomeStyle Interiors, Photography by James Kruger, LandMark Photography
This is an example of a mid-sized traditional front door in Minneapolis with a single front door, beige walls, medium hardwood floors and a medium wood front door.
This is an example of a mid-sized traditional front door in Minneapolis with a single front door, beige walls, medium hardwood floors and a medium wood front door.
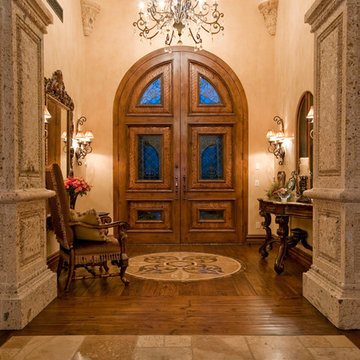
We love this entry foyer with a gorgeous marble medallion, wood floors, beautiful chandelier, and vaulted ceilings.
Expansive mediterranean front door in Phoenix with beige walls, medium hardwood floors, a double front door and a medium wood front door.
Expansive mediterranean front door in Phoenix with beige walls, medium hardwood floors, a double front door and a medium wood front door.
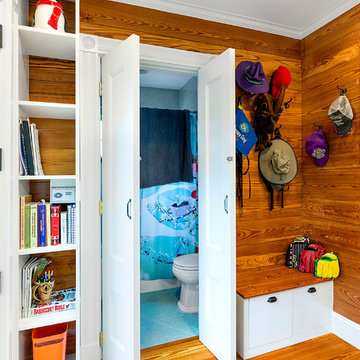
Patrick Rogers Photography
Small eclectic mudroom in Boston with brown walls, medium hardwood floors and brown floor.
Small eclectic mudroom in Boston with brown walls, medium hardwood floors and brown floor.
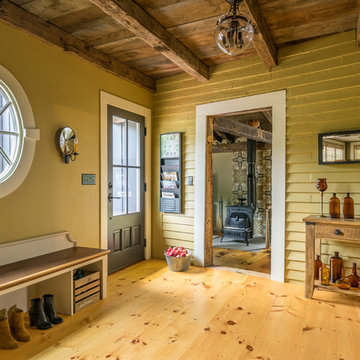
Eric Roth Photography
Design ideas for a country foyer in Boston with yellow walls, medium hardwood floors, a single front door and brown floor.
Design ideas for a country foyer in Boston with yellow walls, medium hardwood floors, a single front door and brown floor.
Orange Entryway Design Ideas with Medium Hardwood Floors
2