Orange Entryway Design Ideas with Medium Hardwood Floors
Refine by:
Budget
Sort by:Popular Today
41 - 60 of 331 photos
Item 1 of 3
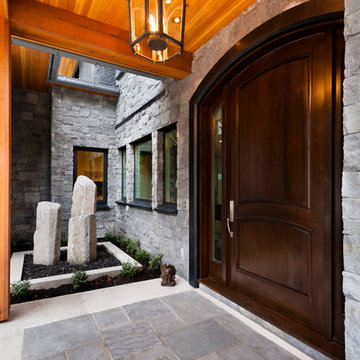
This beautiful home is located in West Vancouver BC. This family came to SGDI in the very early stages of design. They had architectural plans for their home, but needed a full interior package to turn constructions drawings into a beautiful liveable home. Boasting fantastic views of the water, this home has a chef’s kitchen equipped with a Wolf/Sub-Zero appliance package and a massive island with comfortable seating for 5. No detail was overlooked in this home. The master ensuite is a huge retreat with marble throughout, steam shower, and raised soaker tub overlooking the water with an adjacent 2 way fireplace to the mater bedroom. Frame-less glass was used as much as possible throughout the home to ensure views were not hindered. The basement boasts a large custom temperature controlled 150sft wine room. A marvel inside and out.
Paul Grdina Photography
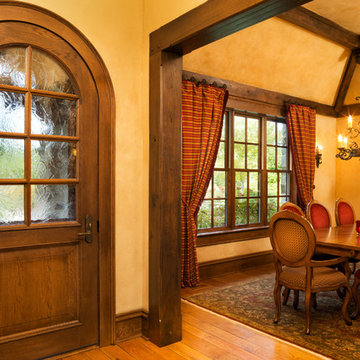
Architect: DeNovo Architects, Interior Design: Sandi Guilfoil of HomeStyle Interiors, Photography by James Kruger, LandMark Photography
This is an example of a mid-sized traditional front door in Minneapolis with a single front door, beige walls, medium hardwood floors and a medium wood front door.
This is an example of a mid-sized traditional front door in Minneapolis with a single front door, beige walls, medium hardwood floors and a medium wood front door.

This elegant home remodel created a bright, transitional farmhouse charm, replacing the old, cramped setup with a functional, family-friendly design.
This beautifully designed mudroom was born from a clever space solution for the kitchen. Originally an office, this area became a much-needed mudroom with a new garage entrance. The elegant white and wood theme exudes sophistication, offering ample storage and delightful artwork.
---Project completed by Wendy Langston's Everything Home interior design firm, which serves Carmel, Zionsville, Fishers, Westfield, Noblesville, and Indianapolis.
For more about Everything Home, see here: https://everythinghomedesigns.com/
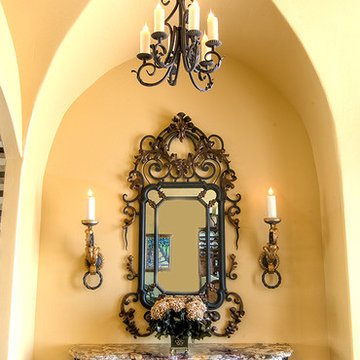
Thel entry features a groin vault ceiling, iron chandelier and wall sconces.
The clients worked with the collaborative efforts of builders Ron and Fred Parker, architect Don Wheaton, and interior designer Robin Froesche to create this incredible home.
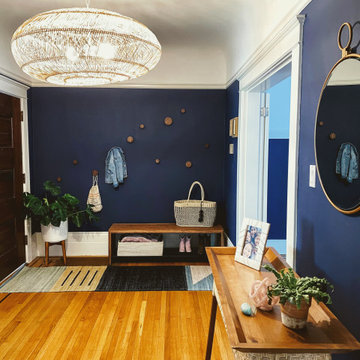
Design ideas for a mid-sized transitional foyer in San Francisco with blue walls, medium hardwood floors, a single front door and a dark wood front door.
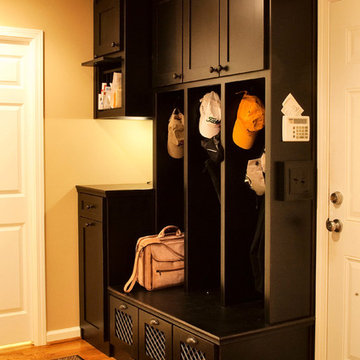
Inspiration for a mid-sized transitional mudroom in Cleveland with beige walls, medium hardwood floors, a single front door, a white front door and brown floor.
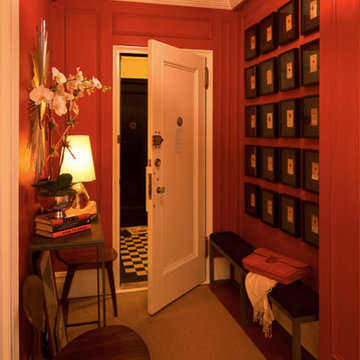
Design by Virginia Bishop Interiors. Photography by Angus Oborn.
Design ideas for a small contemporary foyer in New York with red walls, medium hardwood floors, a single front door and a white front door.
Design ideas for a small contemporary foyer in New York with red walls, medium hardwood floors, a single front door and a white front door.
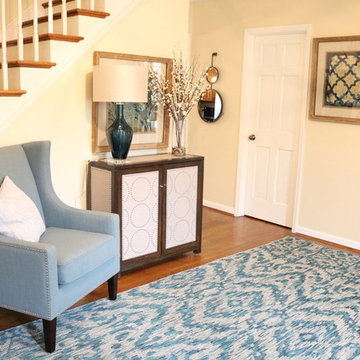
Design ideas for a small transitional foyer in Cincinnati with yellow walls and medium hardwood floors.
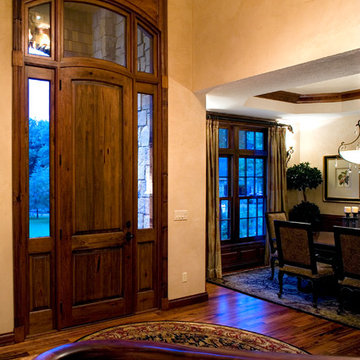
Mid-sized traditional front door in Minneapolis with beige walls, medium hardwood floors, a single front door and a dark wood front door.
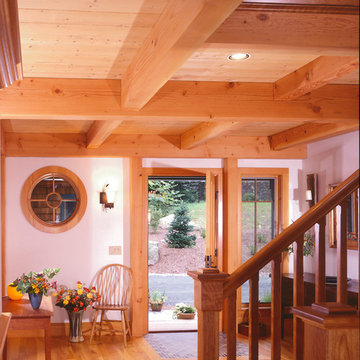
This custom designed lakeside home is perfect for any view, whether it is a lake, a beautiful mountain or sited along the ski-slopes. Virtual tour of this home available on the Timberpeg website at http://timberpeg.com/content/timber-frame-virtual-tours#lakewood
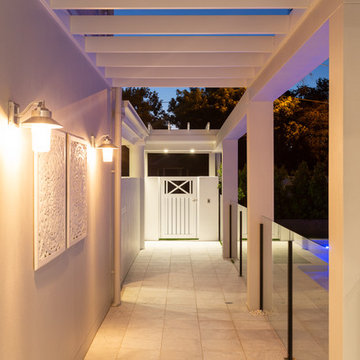
Jamie Auld Photography
Photo of a large beach style front door in Gold Coast - Tweed with grey walls, medium hardwood floors, a single front door, a white front door and brown floor.
Photo of a large beach style front door in Gold Coast - Tweed with grey walls, medium hardwood floors, a single front door, a white front door and brown floor.
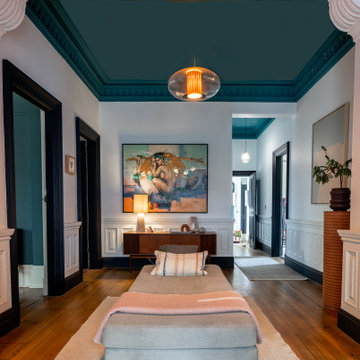
Wall Colour | Cabbage White, Farrow & Ball
Ceiling Colour | Vardo (gloss), Farrow & Ball
Woodwork Colour | Off Black, Farrow & Ball
Accessories | www.iamnomad.co.uk
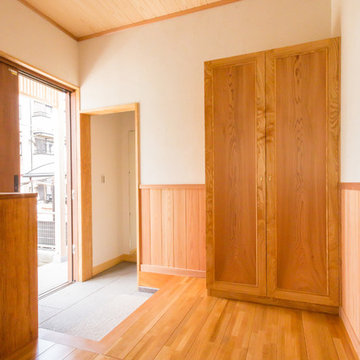
Photo of a mid-sized asian entry hall in Other with white walls, medium hardwood floors, a dutch front door, a dark wood front door and brown floor.
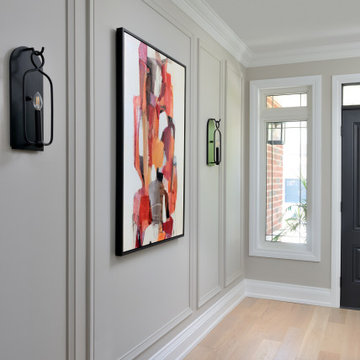
This busy family wanted to update the main floor of their two-story house. They loved the area but wanted to have a fresher contemporary feel in their home. It all started with the kitchen. We redesigned this, added a big island, and changed flooring, lighting, some furnishings, and wall decor. We also added some architectural detailing in the front hallway. They got a new look without having to move!
For more about Lumar Interiors, click here: https://www.lumarinteriors.com/
To learn more about this project, click here:
https://www.lumarinteriors.com/portfolio/upper-thornhill-renovation-decor/
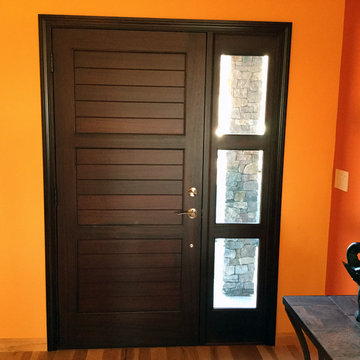
Napa Valley mahogany wood door with one sidelight features contemporary styling. Hand crafted in USA. Available with or without sidelights. May be ordered un-finished or pre-finished. Our in-house shop can build this door with a variety of custom options and in any size you require. Visit our website to select options and order online. Free nationwide delivery.
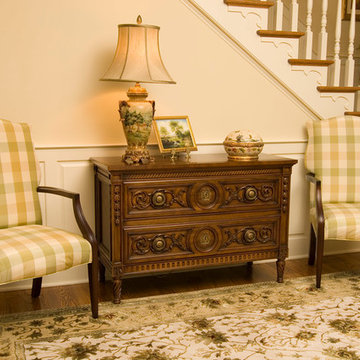
Simple yet formal large open entry with a Karges hand-carved chest flanked by two Gooseneck Chairs from Hickory Chair.
Design ideas for a large traditional foyer in Philadelphia with beige walls, medium hardwood floors, a single front door, a black front door and brown floor.
Design ideas for a large traditional foyer in Philadelphia with beige walls, medium hardwood floors, a single front door, a black front door and brown floor.
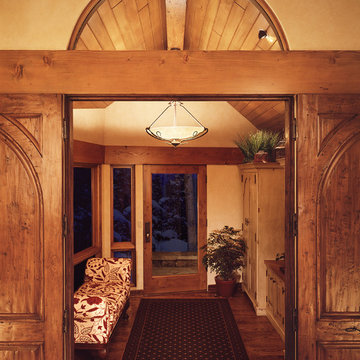
Mid-sized arts and crafts entry hall in San Francisco with beige walls, medium hardwood floors, a single front door, a glass front door and brown floor.
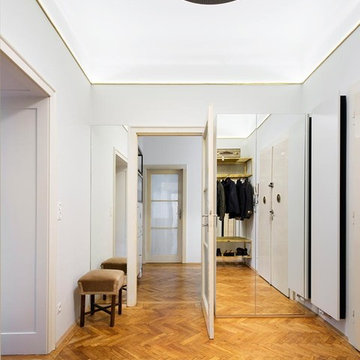
Betritt man heute die Wohnung durch das Entrée so wird einem sofort ein Gefühl von Großzügigkeit vermittelt. Denn der zentrale Eingangsraum wurde ohne große Umbauten durch einfache Maßnahmen optisch erweitert. Einerseits verlängern gegenüberliegende Spiegel den Raum in die Unendlichkeit. Andererseits sorgen die hellgrauen Wände zusammen mit der weißen zusätzlich erleuchteten Decke für eine Überhöhung des Raums.
Die Materialität von Messingknöpfen und -griffen der alten Eingangstür taucht bei den speziell für diesen Raum gestalteten Garderobenmöbeln wieder auf.
Fotograf: Sorin Morar
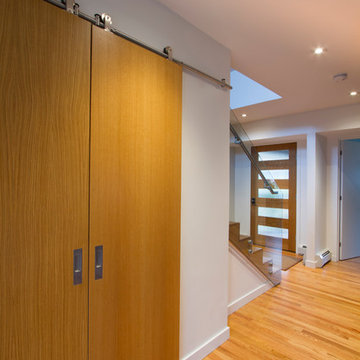
Modern Barn Doors with plenty of storage behind for children's games and toys
Jeffrey Tryon
Photo of a mid-sized contemporary entry hall in Philadelphia with white walls, medium hardwood floors, a single front door, a light wood front door and brown floor.
Photo of a mid-sized contemporary entry hall in Philadelphia with white walls, medium hardwood floors, a single front door, a light wood front door and brown floor.
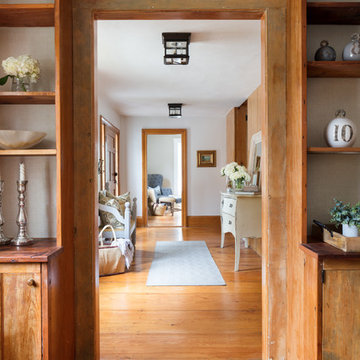
Small country entry hall in Boston with white walls, medium hardwood floors, a single front door, a medium wood front door and brown floor.
Orange Entryway Design Ideas with Medium Hardwood Floors
3