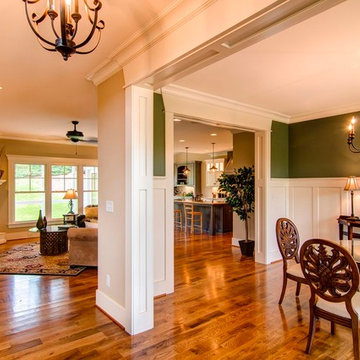Orange Entryway Design Ideas with Medium Hardwood Floors
Refine by:
Budget
Sort by:Popular Today
81 - 100 of 331 photos
Item 1 of 3
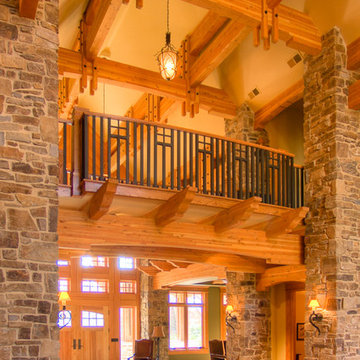
entry of western rustic home showing timber bridge over entry entering into living room with stone columns
Inspiration for a large country foyer in Chicago with green walls, medium hardwood floors, a double front door and a medium wood front door.
Inspiration for a large country foyer in Chicago with green walls, medium hardwood floors, a double front door and a medium wood front door.
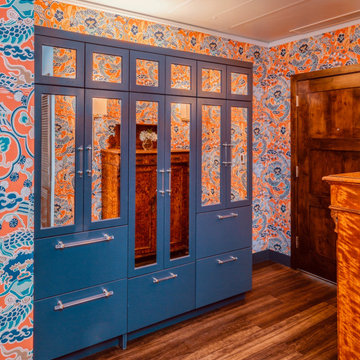
Thibault "Imperial Dragon" wallcovering with navy blue cabinets.
Mid-sized eclectic foyer in Denver with orange walls, medium hardwood floors and wallpaper.
Mid-sized eclectic foyer in Denver with orange walls, medium hardwood floors and wallpaper.
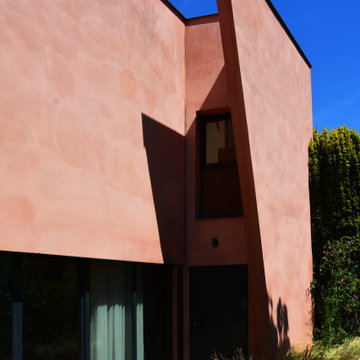
Inspiration for a small contemporary front door in Paris with medium hardwood floors, a single front door and a black front door.
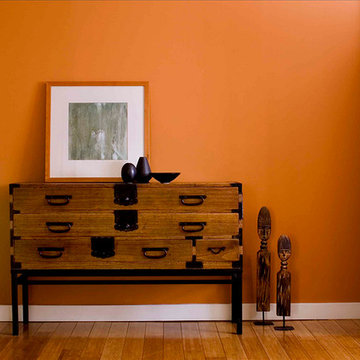
Inspiration for a small contemporary foyer in New York with orange walls and medium hardwood floors.
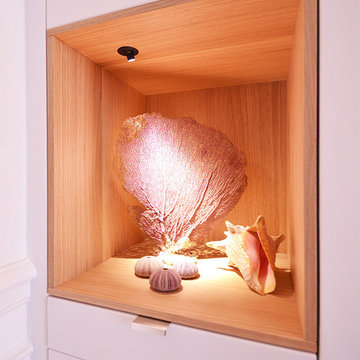
François Ernoult
Inspiration for a mid-sized contemporary entry hall in Paris with white walls, medium hardwood floors, a pivot front door, a white front door and brown floor.
Inspiration for a mid-sized contemporary entry hall in Paris with white walls, medium hardwood floors, a pivot front door, a white front door and brown floor.
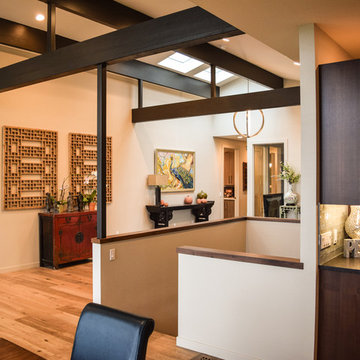
Photo by Brian Kashas
Large contemporary foyer in Portland with beige walls and medium hardwood floors.
Large contemporary foyer in Portland with beige walls and medium hardwood floors.
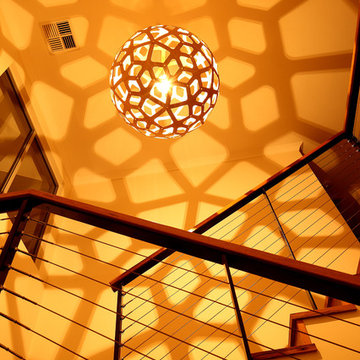
Entrance and stairwell lighting
This is an example of a large contemporary foyer in Perth with white walls, medium hardwood floors, a pivot front door and a dark wood front door.
This is an example of a large contemporary foyer in Perth with white walls, medium hardwood floors, a pivot front door and a dark wood front door.
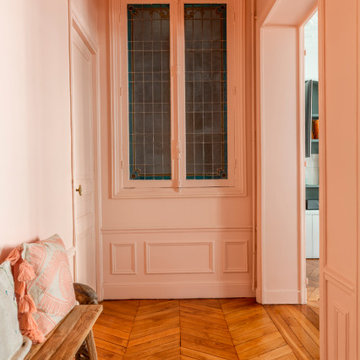
Un appartement typiquement haussmannien dans lequel les pièces ont été redistribuées et rénovées pour répondre aux besoins de nos clients.
Une palette de couleurs douces et complémentaires a été soigneusement sélectionnée pour apporter du caractère à l'ensemble. On aime l'entrée en total look rose !
Dans la nouvelle cuisine, nous avons opté pour des façades Amandier grisé de Plum kitchen.
Fonctionnelle et esthétique, la salle de bain aux couleurs chaudes Argile Peinture accueille une double vasque et une baignoire rétro.
Résultat : un appartement dans l'air du temps qui révèle le charme de l'ancien.
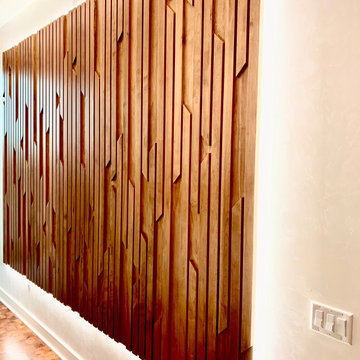
Custom art installation piece that I designed for clients Lindsay and Pam as part of our interior design of their modern condo. Hung on a Venetian plaster wall with LED backlighting.
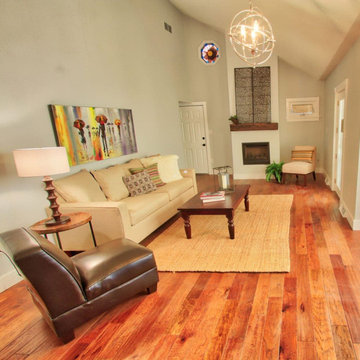
This is a full house remodel in one of the most exciting and established Montecito neighborhoods. I wanted to bring an open feel yet functional and traditional look within a limited area to work with. The before and after pictures are incredible. The house was on the market for less than a week!
---
Project designed by Montecito interior designer Margarita Bravo. She serves Montecito as well as surrounding areas such as Hope Ranch, Summerland, Santa Barbara, Isla Vista, Mission Canyon, Carpinteria, Goleta, Ojai, Los Olivos, and Solvang.
For more about MARGARITA BRAVO, click here: https://www.margaritabravo.com/
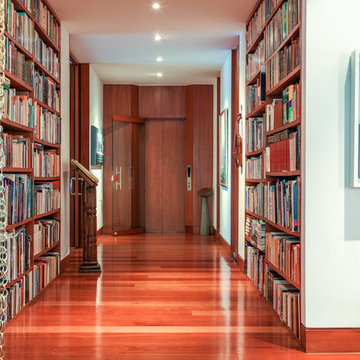
Un ascenseur privé dessert l'appartement. Le couloir faisant ainsi office de hall d'entrée, son élargissement par rapport aux plans d’origine est devenu nécessaire. J’ai voulu mettre l’accent dès l’entrée sur le métier d’écrivain du propriétaire, d’où la bibliothèque le long des murs.
Le sol et la menuiserie ont été réalisés par des artisans locaux avec des bois tropicaux.
PHOTO: Federico Puyo
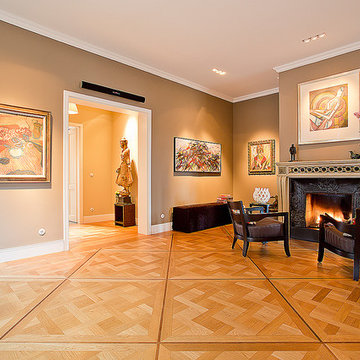
Stay Architekturfotografie
Inspiration for a large traditional foyer in Other with beige walls and medium hardwood floors.
Inspiration for a large traditional foyer in Other with beige walls and medium hardwood floors.
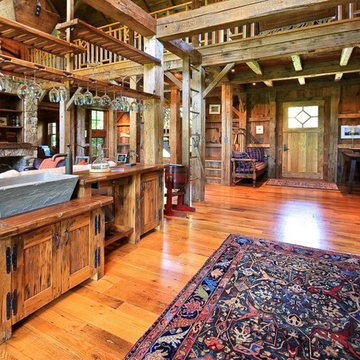
Reclaimed Flooring
Inspiration for a large country front door in New York with brown walls, medium hardwood floors, a single front door, a dark wood front door and brown floor.
Inspiration for a large country front door in New York with brown walls, medium hardwood floors, a single front door, a dark wood front door and brown floor.
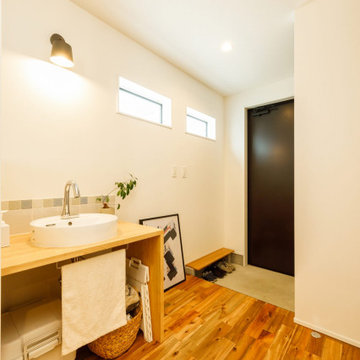
玄関には手洗いコーナーを設置しました。「ただいまー」の後にすぐ手を洗うことができ、子どもにも手洗いの習慣が身につきます。
Mid-sized industrial entryway in Tokyo Suburbs with white walls, medium hardwood floors, a black front door, brown floor, wallpaper and wallpaper.
Mid-sized industrial entryway in Tokyo Suburbs with white walls, medium hardwood floors, a black front door, brown floor, wallpaper and wallpaper.
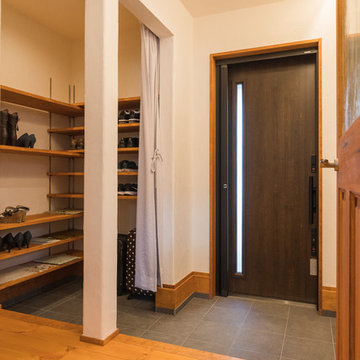
シューズクロークのある玄関
This is an example of an eclectic entry hall in Other with white walls, medium hardwood floors, a double front door, a brown front door and beige floor.
This is an example of an eclectic entry hall in Other with white walls, medium hardwood floors, a double front door, a brown front door and beige floor.
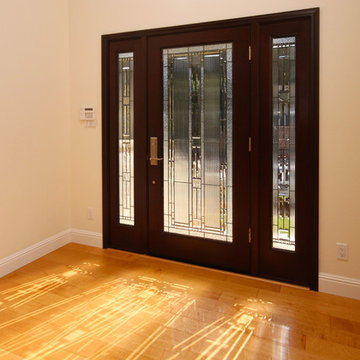
Large modern foyer in San Francisco with yellow walls, medium hardwood floors, a single front door and a dark wood front door.
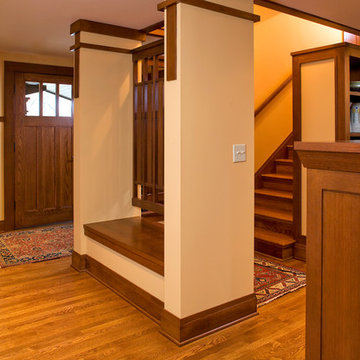
Working with SALA architect, Joseph G. Metzler, Vujovich transformed the entire exterior as well as the primary interior spaces of this 1970s split in to an Arts and Crafts gem.
-Troy Thies Photography
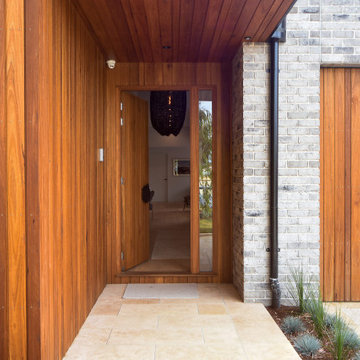
This is an example of a large modern entry hall in Other with white walls, medium hardwood floors, a single front door, a dark wood front door and brown floor.
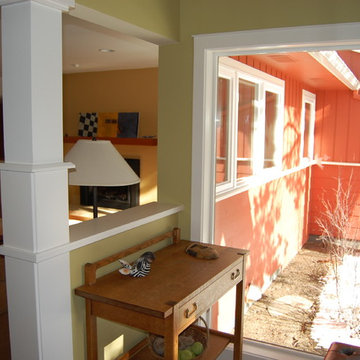
Inspiration for a mid-sized modern foyer in Other with multi-coloured walls, medium hardwood floors, a single front door and a medium wood front door.
Orange Entryway Design Ideas with Medium Hardwood Floors
5
