Orange Entryway Design Ideas with Medium Hardwood Floors
Refine by:
Budget
Sort by:Popular Today
101 - 120 of 331 photos
Item 1 of 3
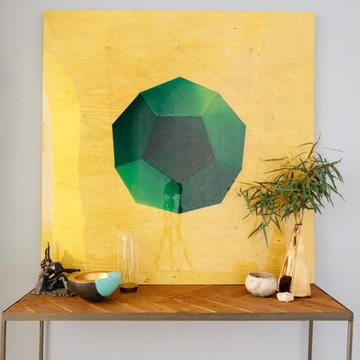
Photo: Aimée Mazzenga
Design ideas for an eclectic entryway in Chicago with grey walls, medium hardwood floors and grey floor.
Design ideas for an eclectic entryway in Chicago with grey walls, medium hardwood floors and grey floor.
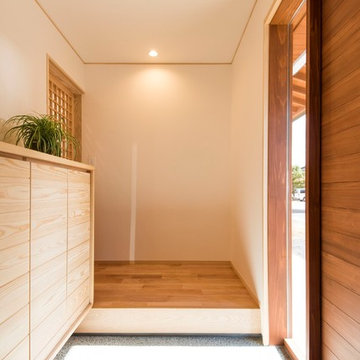
Photo of an asian entry hall in Other with white walls, medium hardwood floors, a sliding front door, a dark wood front door and brown floor.
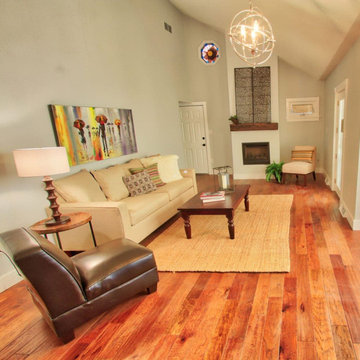
This is a full house remodel in one of the most exciting and established Montecito neighborhoods. I wanted to bring an open feel yet functional and traditional look within a limited area to work with. The before and after pictures are incredible. The house was on the market for less than a week!
---
Project designed by Montecito interior designer Margarita Bravo. She serves Montecito as well as surrounding areas such as Hope Ranch, Summerland, Santa Barbara, Isla Vista, Mission Canyon, Carpinteria, Goleta, Ojai, Los Olivos, and Solvang.
For more about MARGARITA BRAVO, click here: https://www.margaritabravo.com/
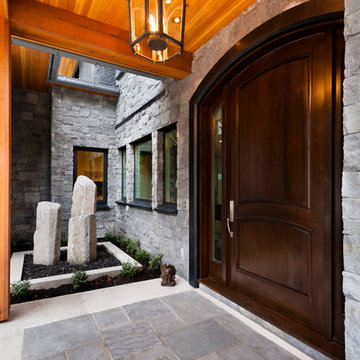
This beautiful home is located in West Vancouver BC. This family came to SGDI in the very early stages of design. They had architectural plans for their home, but needed a full interior package to turn constructions drawings into a beautiful liveable home. Boasting fantastic views of the water, this home has a chef’s kitchen equipped with a Wolf/Sub-Zero appliance package and a massive island with comfortable seating for 5. No detail was overlooked in this home. The master ensuite is a huge retreat with marble throughout, steam shower, and raised soaker tub overlooking the water with an adjacent 2 way fireplace to the mater bedroom. Frame-less glass was used as much as possible throughout the home to ensure views were not hindered. The basement boasts a large custom temperature controlled 150sft wine room. A marvel inside and out.
Paul Grdina Photography
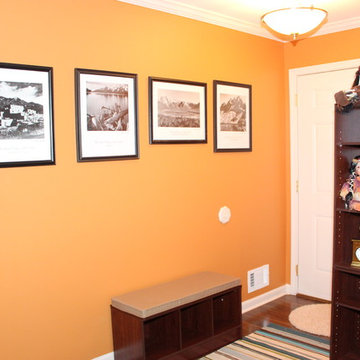
Tabitha Amos Photography
Photo of a small front door in Atlanta with orange walls, medium hardwood floors, a single front door and a white front door.
Photo of a small front door in Atlanta with orange walls, medium hardwood floors, a single front door and a white front door.
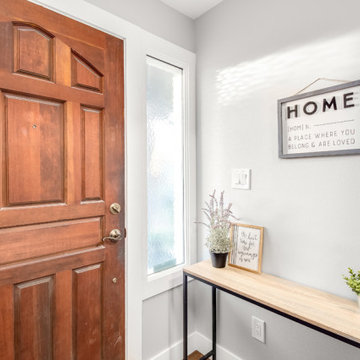
Photo of a mid-sized country foyer in Denver with grey walls, medium hardwood floors, a single front door, a medium wood front door and brown floor.
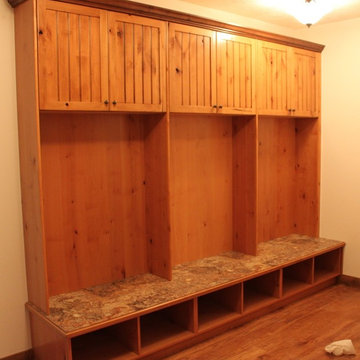
This is an example of a country mudroom in Grand Rapids with medium hardwood floors.
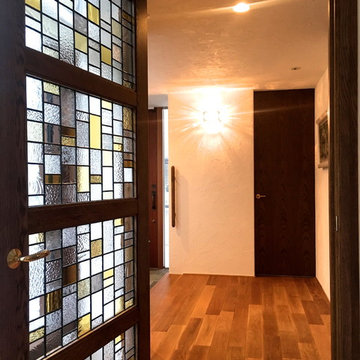
真駒内の白い家
Inspiration for a modern entryway in Sapporo with white walls, a single front door, a brown front door, medium hardwood floors and brown floor.
Inspiration for a modern entryway in Sapporo with white walls, a single front door, a brown front door, medium hardwood floors and brown floor.
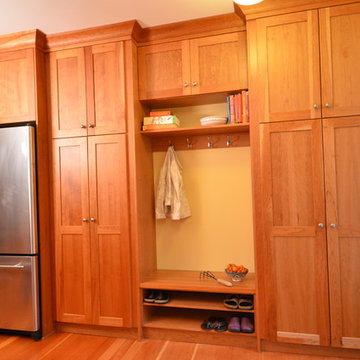
Photo: Eckert & Eckert Photography
Design ideas for a mid-sized arts and crafts mudroom in Portland with beige walls, medium hardwood floors and a white front door.
Design ideas for a mid-sized arts and crafts mudroom in Portland with beige walls, medium hardwood floors and a white front door.
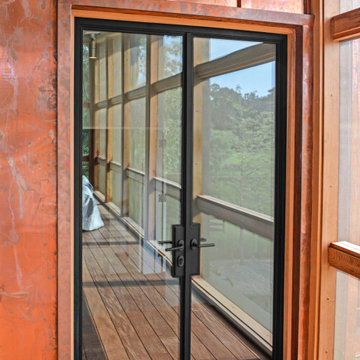
Thermally Broken Steel Doors
Design ideas for an expansive entry hall in Other with metallic walls, medium hardwood floors, a double front door, a black front door and red floor.
Design ideas for an expansive entry hall in Other with metallic walls, medium hardwood floors, a double front door, a black front door and red floor.
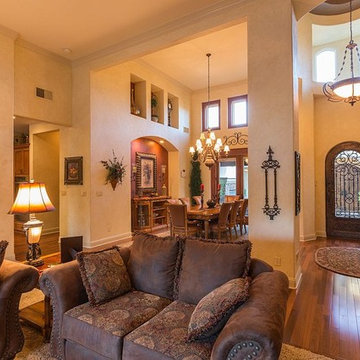
Entry with iron door opens into a stunning curved entry way with wood floors, tray ceiling and high windows. entry way blends into dining room with accented furniture niche and display niches above. High windows and french doors allow natural light to flood this space.
Photo by: Terry O'Rourke
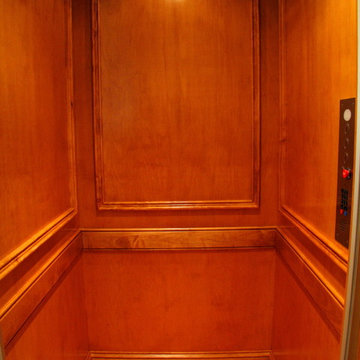
The Reynold’s Residence
Greg Mix - Architect
This is an example of a mid-sized traditional entryway in Atlanta with brown walls and medium hardwood floors.
This is an example of a mid-sized traditional entryway in Atlanta with brown walls and medium hardwood floors.
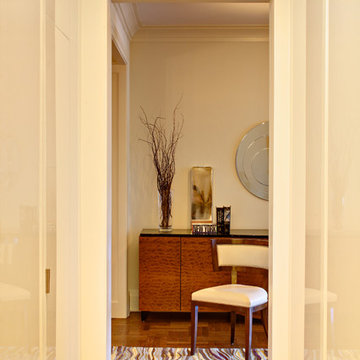
© Wing Wong
Space efficiency was a major design factor in this one bedroom apartment on Fifth Avenue that serves as a second home. Pocket doors were installed to the living room to provide privacy when necessary but allow light to enter the interior of the apartment, and a spacious foyer now acts as a dining room. Custom cabinetry in the home office and bedroom maximizes storage space for books, and millwork details provide formality and visual interest to an otherwise simple space.
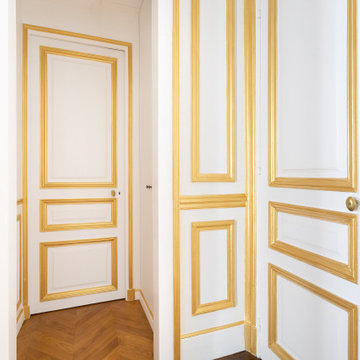
Small transitional foyer in Paris with white walls, medium hardwood floors, a white front door, brown floor and recessed.
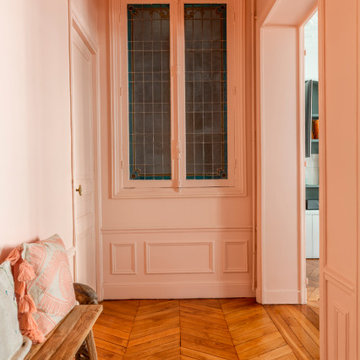
Un appartement typiquement haussmannien dans lequel les pièces ont été redistribuées et rénovées pour répondre aux besoins de nos clients.
Une palette de couleurs douces et complémentaires a été soigneusement sélectionnée pour apporter du caractère à l'ensemble. On aime l'entrée en total look rose !
Dans la nouvelle cuisine, nous avons opté pour des façades Amandier grisé de Plum kitchen.
Fonctionnelle et esthétique, la salle de bain aux couleurs chaudes Argile Peinture accueille une double vasque et une baignoire rétro.
Résultat : un appartement dans l'air du temps qui révèle le charme de l'ancien.
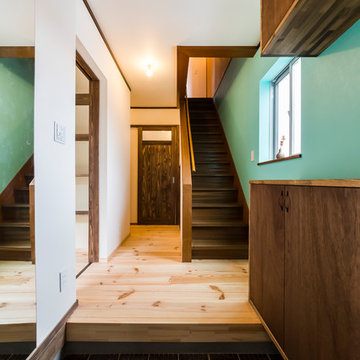
若い夫婦がヴィンテージカーと暮らすW House
Photo of a small asian entry hall in Other with blue walls, medium hardwood floors, a metal front door and beige floor.
Photo of a small asian entry hall in Other with blue walls, medium hardwood floors, a metal front door and beige floor.
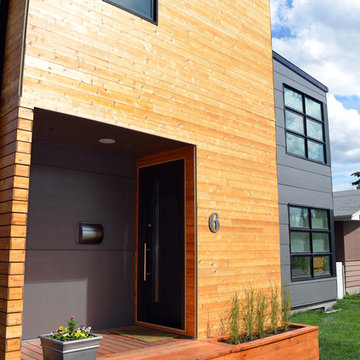
Hive Modular
Modern entryway in Calgary with grey walls, medium hardwood floors, a single front door and a black front door.
Modern entryway in Calgary with grey walls, medium hardwood floors, a single front door and a black front door.
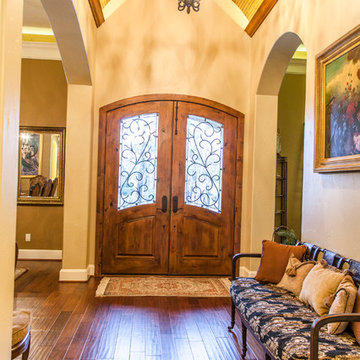
Foyer with wood barrel ceiling and beautiful arched Knotty Alder doors with wrought iron accent grills.
Design ideas for a foyer in Houston with medium hardwood floors, a double front door and a medium wood front door.
Design ideas for a foyer in Houston with medium hardwood floors, a double front door and a medium wood front door.
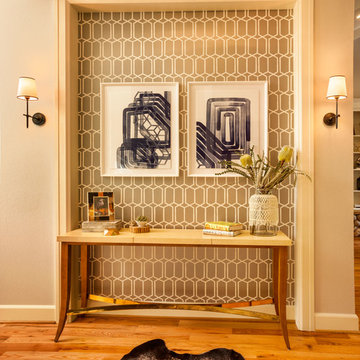
Blackstone Edge
Photo of a transitional entryway in Portland with grey walls and medium hardwood floors.
Photo of a transitional entryway in Portland with grey walls and medium hardwood floors.
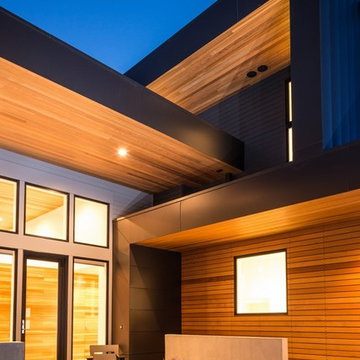
Photo of a contemporary front door in Other with grey walls, medium hardwood floors, a single front door and a dark wood front door.
Orange Entryway Design Ideas with Medium Hardwood Floors
6