Orange Family Room Design Photos with a Library
Refine by:
Budget
Sort by:Popular Today
1 - 20 of 167 photos
Item 1 of 3
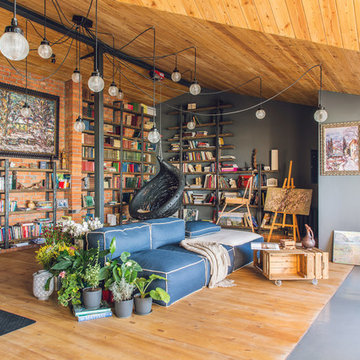
Михаил Чекалов
Design ideas for an industrial enclosed family room in Other with a library, medium hardwood floors, multi-coloured walls and multi-coloured floor.
Design ideas for an industrial enclosed family room in Other with a library, medium hardwood floors, multi-coloured walls and multi-coloured floor.
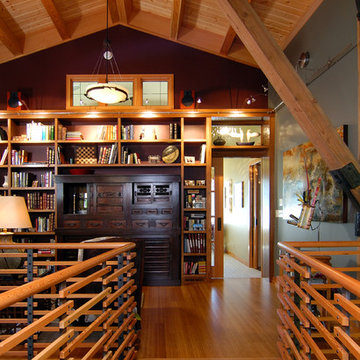
The library/study area on the second floor serves as quiet transition between the public and private domains of the house.
Photo Credit: Dale Lang
Photo of a country family room in Seattle with a library, grey walls and brown floor.
Photo of a country family room in Seattle with a library, grey walls and brown floor.
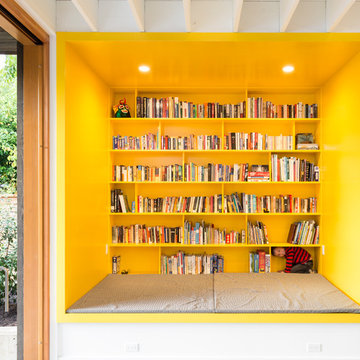
Built Photo
Inspiration for a contemporary family room in Portland with a library and yellow walls.
Inspiration for a contemporary family room in Portland with a library and yellow walls.
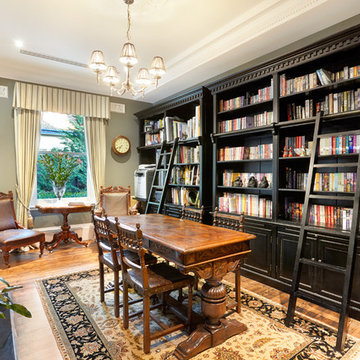
Victorian Homestead - Library
Mid-sized traditional enclosed family room in Melbourne with a library, grey walls, medium hardwood floors, a standard fireplace, brown floor and a concrete fireplace surround.
Mid-sized traditional enclosed family room in Melbourne with a library, grey walls, medium hardwood floors, a standard fireplace, brown floor and a concrete fireplace surround.
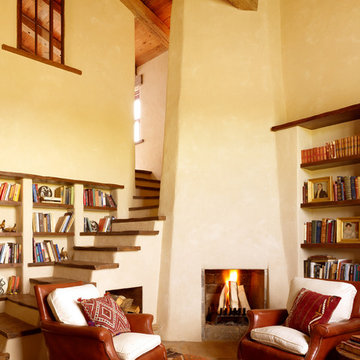
Juxtaposing a Southern Colorado setting with a Moorish feel, North Star Ranch explores a distinctive Mediterranean architectural style in the foothills of the Sangre de Cristo Mountains. The owner raises cutting horses, but has spent much of her free time traveling the world. She has brought art and artifacts from those journeys into her home, and they work in combination to establish an uncommon mood. The stone floor, stucco and plaster walls, troweled stucco exterior, and heavy beam and trussed ceilings welcome guests as they enter the home. Open spaces for socializing, both outdoor and in, are what those guests experience but to ensure the owner's privacy, certain spaces such as the master suite and office can be essentially 'locked off' from the rest of the home. Even in the context of the region's extraordinary rock formations, North Star Ranch conveys a strong sense of personality.

This is an example of a mid-sized contemporary open concept family room in Paris with a library, green walls, light hardwood floors and brown floor.
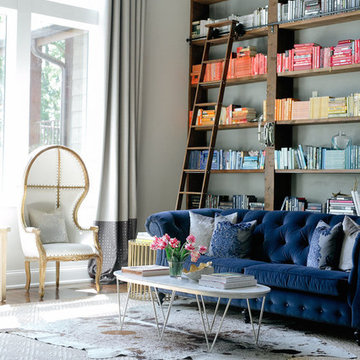
Brad + Jen Butcher
Photo of a large contemporary open concept family room in Nashville with a library, grey walls, medium hardwood floors and brown floor.
Photo of a large contemporary open concept family room in Nashville with a library, grey walls, medium hardwood floors and brown floor.

This is an example of a transitional enclosed family room in New York with a library, blue walls, medium hardwood floors, a standard fireplace, a stone fireplace surround, no tv, brown floor and panelled walls.
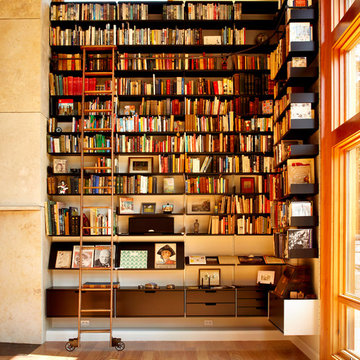
Inspiration for an expansive contemporary family room in New York with a library, light hardwood floors, white walls and brown floor.
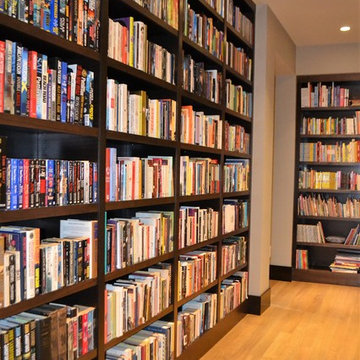
Design ideas for a large contemporary enclosed family room in Calgary with a library, white walls, medium hardwood floors, no fireplace, a wall-mounted tv and brown floor.
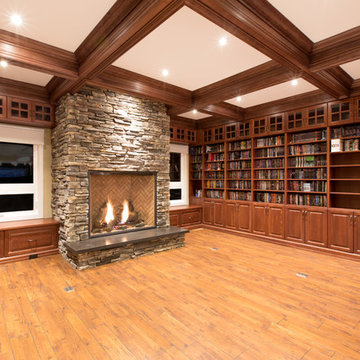
This is an example of a large traditional open concept family room in Edmonton with a library, medium hardwood floors, a standard fireplace, a stone fireplace surround and no tv.
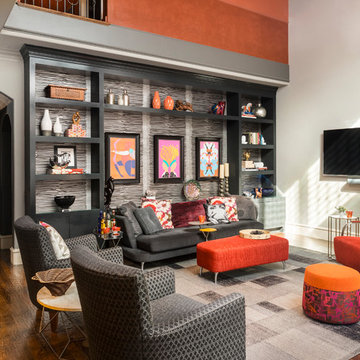
Aaron Dougherty Photography
Inspiration for a mid-sized contemporary open concept family room in Dallas with a library, grey walls, medium hardwood floors, a standard fireplace, a tile fireplace surround, a wall-mounted tv and brown floor.
Inspiration for a mid-sized contemporary open concept family room in Dallas with a library, grey walls, medium hardwood floors, a standard fireplace, a tile fireplace surround, a wall-mounted tv and brown floor.
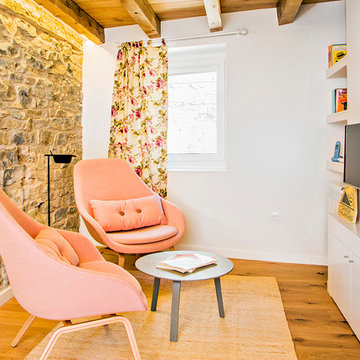
Alberto Coarasa
This is an example of a small country open concept family room in Other with a library, white walls, medium hardwood floors, no fireplace and a wall-mounted tv.
This is an example of a small country open concept family room in Other with a library, white walls, medium hardwood floors, no fireplace and a wall-mounted tv.
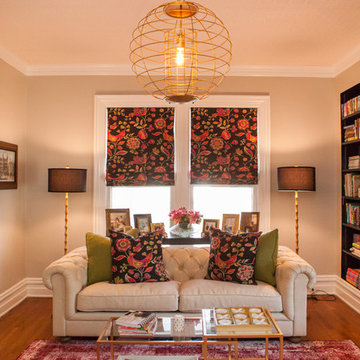
Eckard Photographic
Design by Opulence By Steele
Large eclectic family room in Charlotte with a library, pink walls and light hardwood floors.
Large eclectic family room in Charlotte with a library, pink walls and light hardwood floors.
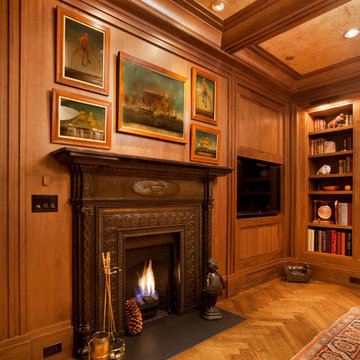
Kurt Johnson
Photo of a large contemporary enclosed family room in Omaha with a library, brown walls, light hardwood floors, a standard fireplace, a metal fireplace surround and a built-in media wall.
Photo of a large contemporary enclosed family room in Omaha with a library, brown walls, light hardwood floors, a standard fireplace, a metal fireplace surround and a built-in media wall.
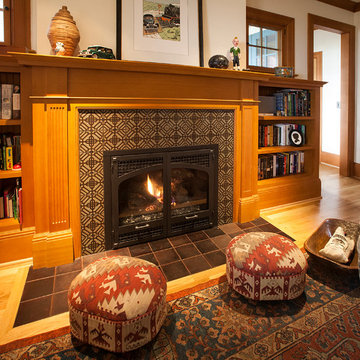
Margaret Speth Photography
Design ideas for a mid-sized arts and crafts family room in Portland with a library, white walls, medium hardwood floors, a standard fireplace and a tile fireplace surround.
Design ideas for a mid-sized arts and crafts family room in Portland with a library, white walls, medium hardwood floors, a standard fireplace and a tile fireplace surround.
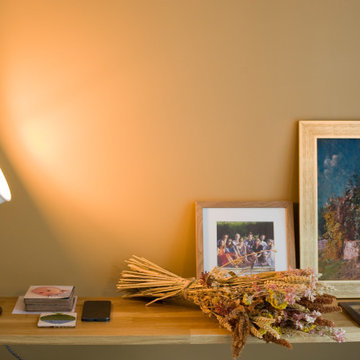
Design ideas for a mid-sized eclectic open concept family room in Paris with a library, yellow walls, medium hardwood floors, no fireplace, no tv, brown floor, exposed beam and decorative wall panelling.
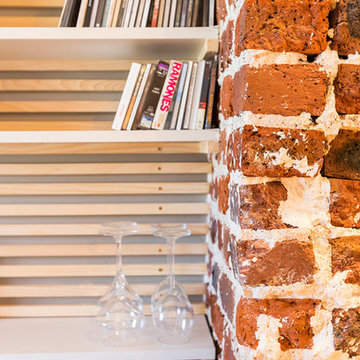
Ici l’enjeu était d’optimiser la surface de la pièce à vivre, mais aussi de faire entrer le soleil dans le salon et d’obtenir une cuisine fonctionnelle, ainsi que de pouvoir manger à table. Un mur comme une partition, avec ses étagères telles des notes de musique sur leur portée, offre un grand espace de rangement modulable.
Photo : Léandre Chéron
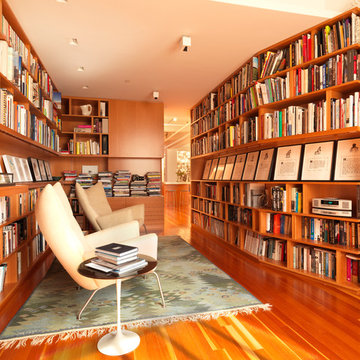
Photo: Andy Ryan
Design ideas for a contemporary family room in New York with a library and medium hardwood floors.
Design ideas for a contemporary family room in New York with a library and medium hardwood floors.
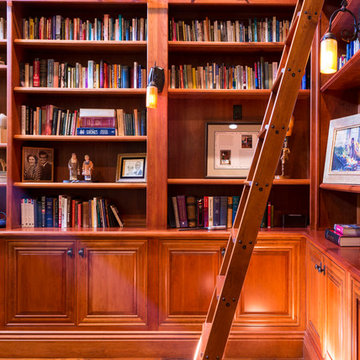
Classic Traditional Style, cast concrete countertops, walnut island top, hand hewn beams, radiant floor heat, distressed beam ceiling, traditional kitchen, classic bathroom design, pedestal sink, freestanding tub, Glen Eden Ashville carpet, Glen Eden Natural Cords Earthenware carpet, Stark Stansbury Jade carpet, Stark Stansbury Black carpet, Zanella Engineered Walnut Rosella flooring, Travertine Versai, Spanish Cotta Series in Matte, Alpha Tumbled Mocha, NSDG Multi Light slate; Alpha Mojave marble, Alpha New Beige marble, Ann Sacks BB05 Celery, Rocky Mountain Hardware. Photo credit: Farrell Scott
Orange Family Room Design Photos with a Library
1