Orange Home Bar Design Ideas with an Undermount Sink
Refine by:
Budget
Sort by:Popular Today
41 - 60 of 181 photos
Item 1 of 3
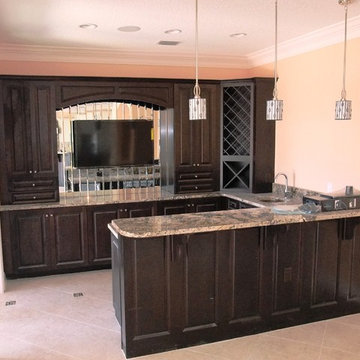
Large modern u-shaped home bar in Orlando with an undermount sink, raised-panel cabinets, dark wood cabinets and granite benchtops.
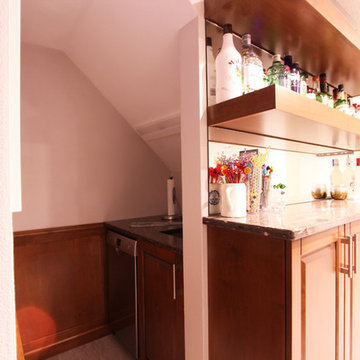
Under the stairs a bar sink and 15" dishwasher was incorporated. The perfect spot for the bartender to mix drinks and to load and unload the dishwasher.
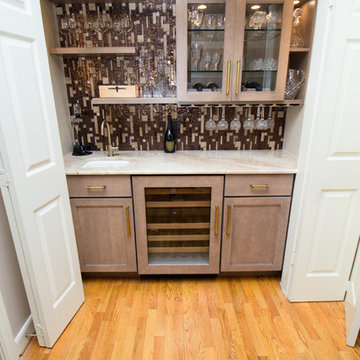
Designed By: Robby & Lisa Griffin
Photios By: Desired Photo
Inspiration for a small contemporary single-wall wet bar in Houston with an undermount sink, shaker cabinets, beige cabinets, marble benchtops, brown splashback, glass tile splashback, light hardwood floors and brown floor.
Inspiration for a small contemporary single-wall wet bar in Houston with an undermount sink, shaker cabinets, beige cabinets, marble benchtops, brown splashback, glass tile splashback, light hardwood floors and brown floor.
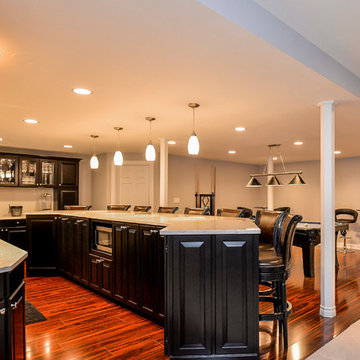
Photo of a mid-sized modern l-shaped wet bar in Chicago with an undermount sink, raised-panel cabinets, black cabinets, medium hardwood floors, brown floor and white benchtop.
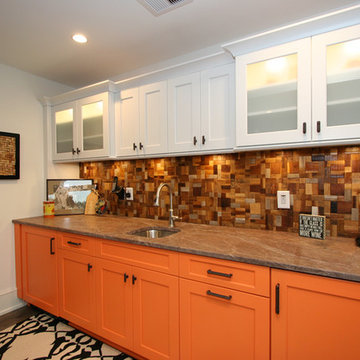
Design ideas for a traditional single-wall wet bar in Other with an undermount sink, shaker cabinets, orange cabinets, multi-coloured splashback, timber splashback and dark hardwood floors.
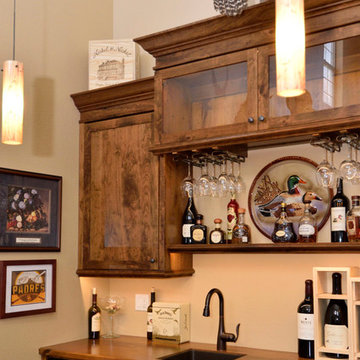
Rich, warm rustic cherry cabinetry and counter tops. behind the counter refer & under-mount sink make this a fully functional entertainment center. Image by UDCC
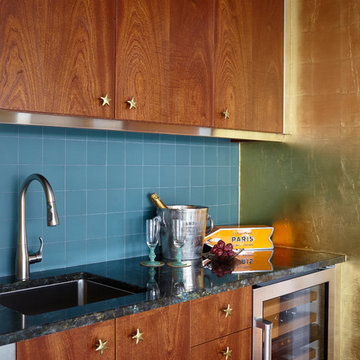
This fantastic champagne bar is on the second level of the home, overlooking the main living/entertaining space. It is a luxurious space with laboradite stone counter top and composite gold leaf walls.
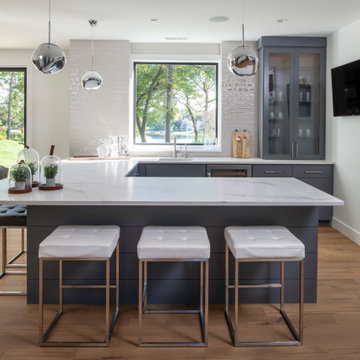
This is an example of a contemporary u-shaped seated home bar in Minneapolis with an undermount sink, glass-front cabinets, grey cabinets, white splashback, light hardwood floors and white benchtop.
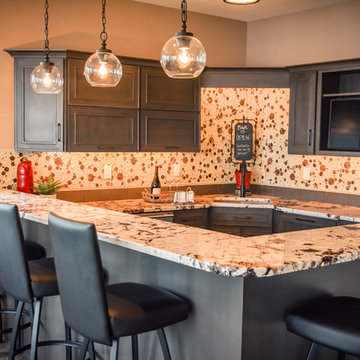
Inspiration for a traditional u-shaped home bar in Omaha with an undermount sink, raised-panel cabinets, dark wood cabinets, soapstone benchtops, multi-coloured splashback, mosaic tile splashback, medium hardwood floors and brown floor.
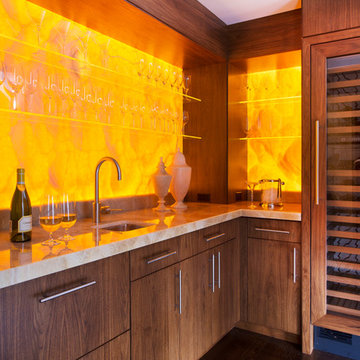
When United Marble Fabricators was hired by builders Adams & Beasley Associates to furnish, fabricate, and install all of the stone and tile in this unique two-story penthouse within the Four Seasons in Boston’s Back
Bay, the immediate focus of nearly all parties involved was more on the stunning views of Boston Common than of the stone and tile surfaces that would eventually adorn the kitchen and bathrooms. That entire focus,
however, would quickly shift to the meticulously designed first floor wet bar nestled into the corner of the two-story living room.
Lewis Interiors and Adams & Beasley Associates designed a wet bar that would attract attention, specifying ¾ inch Honey Onyx for the bar countertop and full-height backsplash. LED panels would be installed
behind the backsplash to illuminate the entire surface without creating
any “hot spots” traditionally associated with backlighting of natural stone.
As the design process evolved, it was decided that the originally specified
glass shelves with wood nosing would be replaced with PPG Starphire
ultra-clear glass that was to be rabbeted into the ¾ inch onyx backsplash
so that the floating shelves would appear to be glowing as they floated,
uninterrupted by moldings of any other materials.
The team first crafted and installed the backsplash, which was fabricated
from shop drawings, delivered to the 15th floor by elevator, and installed
prior to any base cabinetry. The countertops were fabricated with a 2 inch
mitered edge with an eased edge profile, and a 4 inch backsplash was
installed to meet the illuminated full-height backsplash.
The spirit of collaboration was alive and well on this project as the skilled
fabricators and installers of both stone and millwork worked interdependently
with the singular goal of a striking wet bar that would captivate any and
all guests of this stunning penthouse unit and rival the sweeping views of
Boston Common
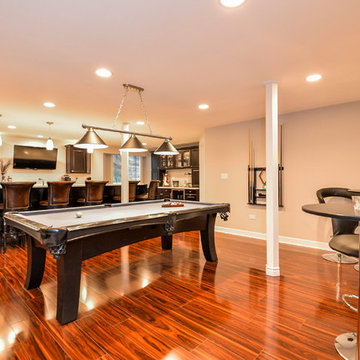
Inspiration for a mid-sized modern l-shaped wet bar in Chicago with an undermount sink, raised-panel cabinets, black cabinets, medium hardwood floors, brown floor and white benchtop.
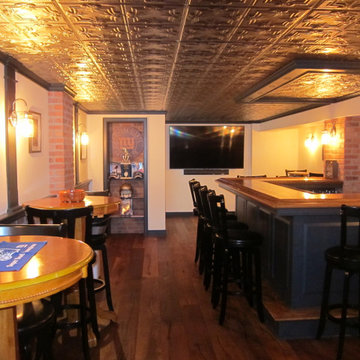
U-shaped seated home bar in Philadelphia with an undermount sink, wood benchtops, mirror splashback and dark hardwood floors.
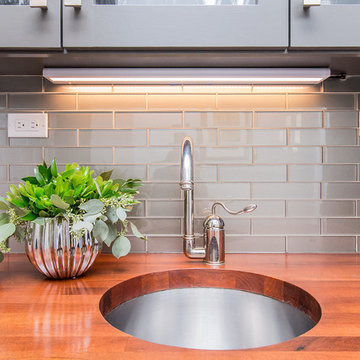
Builder: Oliver Custom Homes
Architect: Witt Architecture Office
Photographer: Casey Chapman Ross
Large transitional single-wall wet bar in Austin with an undermount sink, glass-front cabinets, grey cabinets, wood benchtops, grey splashback, subway tile splashback, medium hardwood floors, brown floor and brown benchtop.
Large transitional single-wall wet bar in Austin with an undermount sink, glass-front cabinets, grey cabinets, wood benchtops, grey splashback, subway tile splashback, medium hardwood floors, brown floor and brown benchtop.
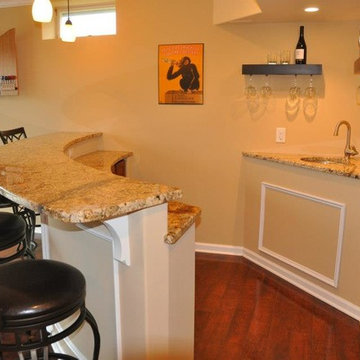
Inspiration for a mid-sized traditional u-shaped seated home bar in Philadelphia with an undermount sink, open cabinets, dark wood cabinets, granite benchtops, dark hardwood floors and brown floor.
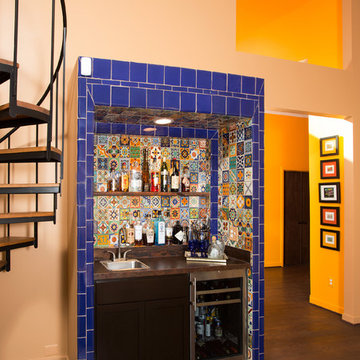
Greg Hadley Photography
Inspiration for a transitional wet bar in DC Metro with an undermount sink, flat-panel cabinets, dark wood cabinets, granite benchtops, multi-coloured splashback and ceramic splashback.
Inspiration for a transitional wet bar in DC Metro with an undermount sink, flat-panel cabinets, dark wood cabinets, granite benchtops, multi-coloured splashback and ceramic splashback.
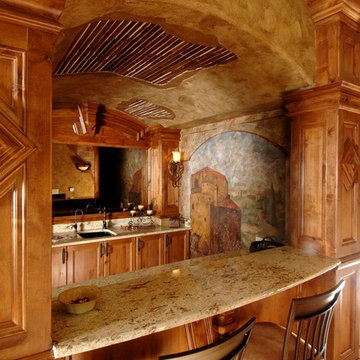
This is an example of a mediterranean galley wet bar in Other with an undermount sink, shaker cabinets, medium wood cabinets, mirror splashback, beige floor and beige benchtop.
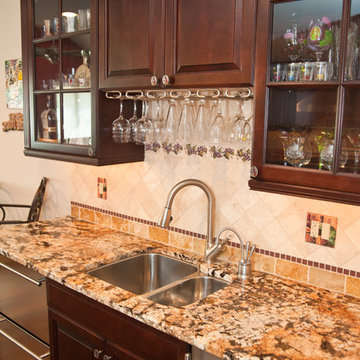
view of wet bar from the doorway
Design ideas for a mid-sized traditional single-wall wet bar in Newark with an undermount sink, raised-panel cabinets, dark wood cabinets, granite benchtops, beige splashback, ceramic splashback and dark hardwood floors.
Design ideas for a mid-sized traditional single-wall wet bar in Newark with an undermount sink, raised-panel cabinets, dark wood cabinets, granite benchtops, beige splashback, ceramic splashback and dark hardwood floors.
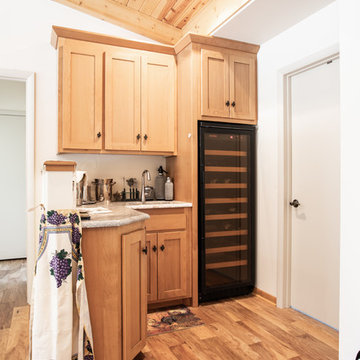
Small transitional l-shaped wet bar in Other with an undermount sink, shaker cabinets, light wood cabinets, granite benchtops, medium hardwood floors, brown floor and grey benchtop.
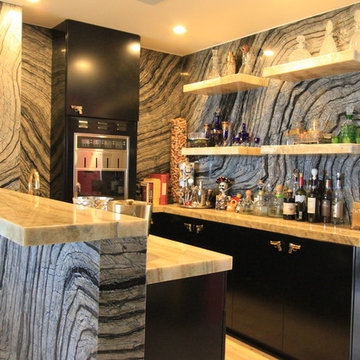
Design ideas for an expansive eclectic l-shaped home bar in Orange County with an undermount sink, flat-panel cabinets, grey cabinets, marble benchtops, white splashback, subway tile splashback and ceramic floors.
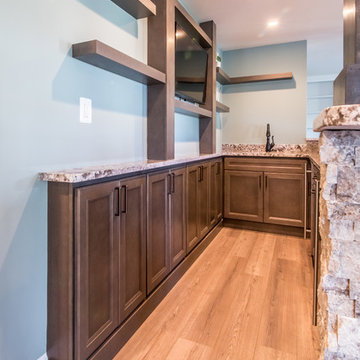
Visit Our State Of The Art Showrooms!
New Fairfax Location:
3891 Pickett Road #001
Fairfax, VA 22031
Leesburg Location:
12 Sycolin Rd SE,
Leesburg, VA 20175
Renee Alexander Photography
Orange Home Bar Design Ideas with an Undermount Sink
3