5,321 Orange Home Design Photos
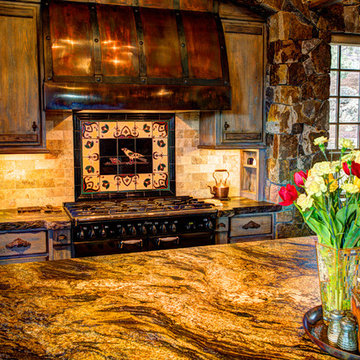
Working closely with the home owners and the builder, Jess Alway, Inc., Patty Jones of Patty Jones Design, LLC selected and designed interior finishes for this custom home which features distressed oak wood cabinetry with custom stain to create an old world effect, reclaimed wide plank fir hardwood, hand made tile mural in range back splash, granite slab counter tops with thick chiseled edges, custom designed interior and exterior doors, stained glass windows provided by the home owners, antiqued travertine tile, and many other unique features. Patty also selected exterior finishes – stain and paint colors, stone, roof color, etc. and was involved early with the initial planning working with the home architectural designer including preparing the presentation board and documentation for the Architectural Review Committee.
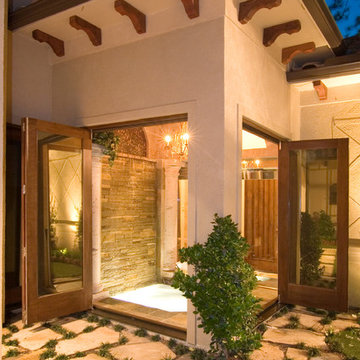
This Spa has a custom water wall, and is part of the interior Master Bath Room, with accordion doors
This is an example of a large traditional courtyard rectangular lap pool in Houston with a pool house and natural stone pavers.
This is an example of a large traditional courtyard rectangular lap pool in Houston with a pool house and natural stone pavers.
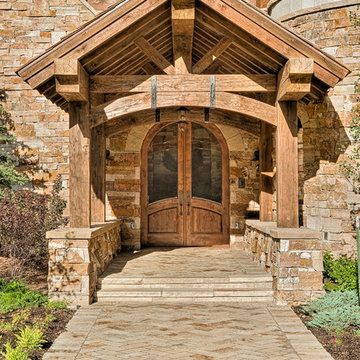
Design ideas for a large country entryway in Denver with a double front door, brown walls, limestone floors and a glass front door.
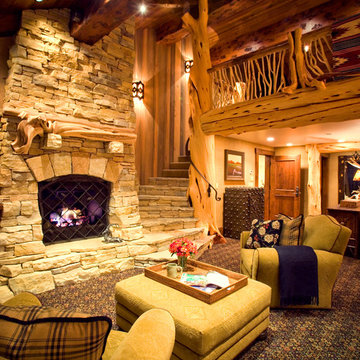
Martin Herbst
Country living room in Other with carpet, a standard fireplace and a stone fireplace surround.
Country living room in Other with carpet, a standard fireplace and a stone fireplace surround.

This is an example of a large beach style side yard patio in Charleston with natural stone pavers and a roof extension.
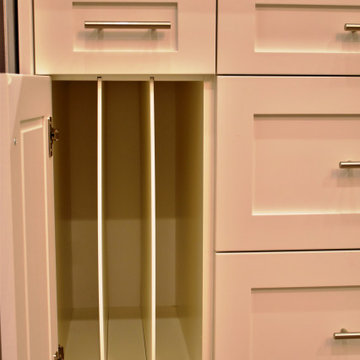
A large kitchen with shaker style cabinets with a Bitter White Matador conversion varnish finish.
A 4' x 8' walnut butcher block island counter top and walnut floating shelves contrast the white cabinetry.
Tresco recessed led under cabinet lighting illuminate the counter tops well.
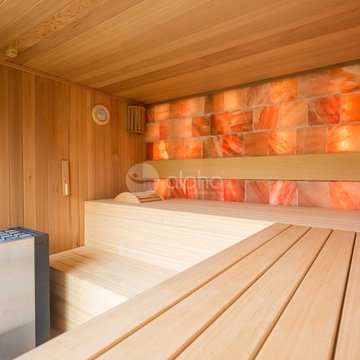
Alpha Wellness Sensations is the world's leading manufacturer of custom saunas, luxury infrared cabins, professional steam rooms, immersive salt caves, built-in ice chambers and experience showers for residential and commercial clients.
Our company is the dominating custom wellness provider in Europe for more than 35 years. All of our products are fabricated in Europe, 100% hand-crafted and fully compliant with EU’s rigorous product safety standards. We use only certified wood suppliers and have our own research & engineering facility where we developed our proprietary heating mediums. We keep our wood organically clean and never use in production any glues, polishers, pesticides, sealers or preservatives.
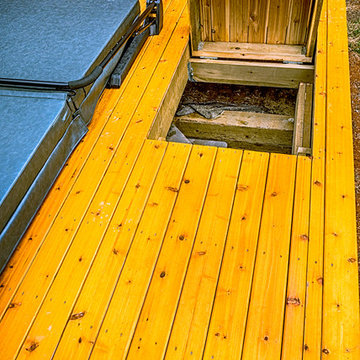
This is an example of a mid-sized country backyard deck in Calgary.
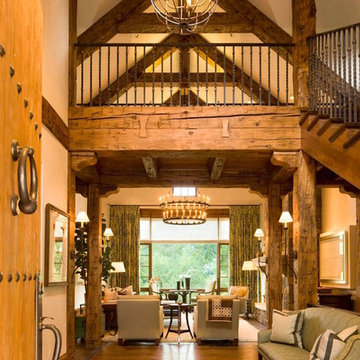
Photo by David O. Marlow
Expansive country foyer in Denver with white walls, medium hardwood floors, a single front door, a light wood front door and brown floor.
Expansive country foyer in Denver with white walls, medium hardwood floors, a single front door, a light wood front door and brown floor.
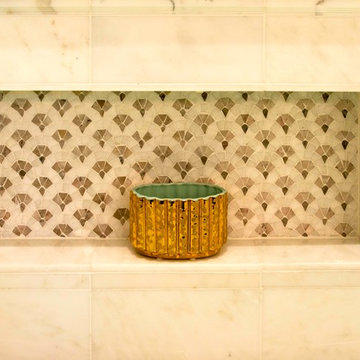
Accent mosaic tile design inspired by Japanese traditional "nami" (ocean wave) pattern.
Photo by Takeshi Sera.
Inspiration for a mid-sized contemporary bathroom in San Francisco.
Inspiration for a mid-sized contemporary bathroom in San Francisco.
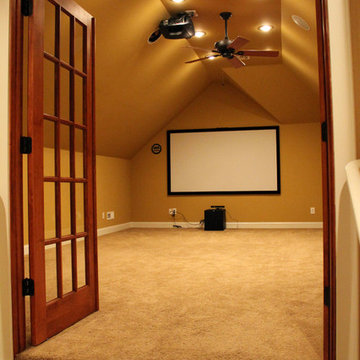
Large home remodel with addition of theater room, covered deck with outdoor kitchen.
Photography-Digital Art 1
This is an example of a large traditional enclosed home theatre in Other with beige walls, carpet and a projector screen.
This is an example of a large traditional enclosed home theatre in Other with beige walls, carpet and a projector screen.

The kitchen features a custom-designed oak island with Caesarstone countertop for food preparation, storage and seating. Architecture and interior design by Pierre Hoppenot, Studio PHH Architects.

Modern Contemporary Villa exterior with black aluminum tempered full pane windows and doors, that brings in natural lighting. Featuring contrasting textures on the exterior with stucco, limestone and teak. Cans and black exterior sconces to bring light to exterior. Landscaping with beautiful hedge bushes, arborvitae trees, fresh sod and japanese cherry blossom. 4 car garage seen at right and concrete 25 car driveway. Custom treated lumber retention wall.
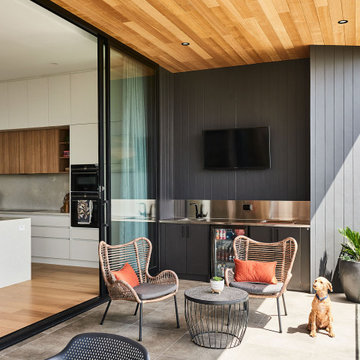
Design ideas for a large beach style balcony in Geelong with a roof extension and glass railing.
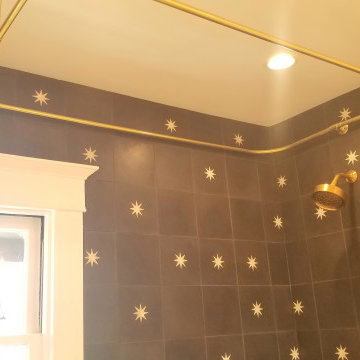
Complete bathroom renovation on 2nd floor. removed the old bathroom completely to the studs. upgrading all plumbing and electrical. installing marble mosaic tile on floor. cement tile on walls around tub. installing new free standing tub, new vanity, toilet, and all other fixtures.
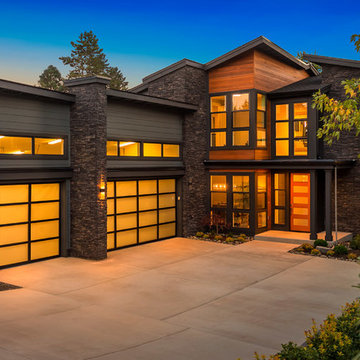
Large contemporary three-storey grey house exterior in Seattle with mixed siding and a flat roof.
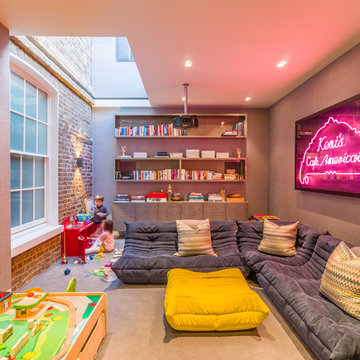
A Nash terraced house in Regent's Park, London. Interior design by Gaye Gardner. Photography by Adam Butler
Large contemporary gender-neutral kids' playroom in London with carpet, beige floor and beige walls.
Large contemporary gender-neutral kids' playroom in London with carpet, beige floor and beige walls.
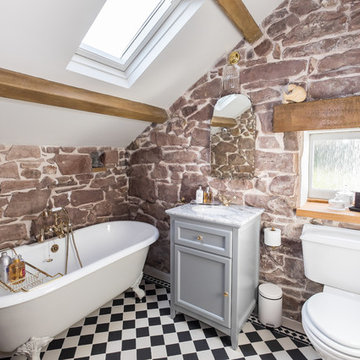
We started out with quite a different plan for this bathroom. Before tiling we needed to re-plaster the walls but when we exposed the beautiful red sandstone behind, it had to stay. The original design had been pure Victorian but the final design combined Victorian with rustic and the result is striking.
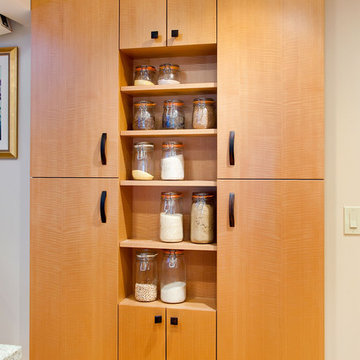
custom pantry with storage for mason jars
Mid-sized modern u-shaped open plan kitchen in San Francisco with a single-bowl sink, flat-panel cabinets, light wood cabinets, granite benchtops, beige splashback, stone slab splashback, stainless steel appliances and medium hardwood floors.
Mid-sized modern u-shaped open plan kitchen in San Francisco with a single-bowl sink, flat-panel cabinets, light wood cabinets, granite benchtops, beige splashback, stone slab splashback, stainless steel appliances and medium hardwood floors.
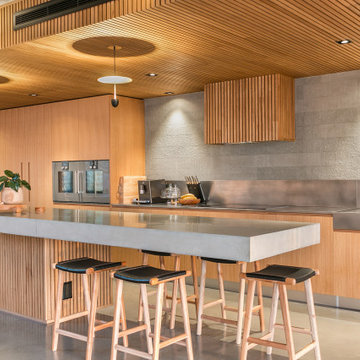
Expansive industrial l-shaped open plan kitchen in Perth with a single-bowl sink, solid surface benchtops, grey splashback, matchstick tile splashback, stainless steel appliances, ceramic floors, grey floor, grey benchtop, flat-panel cabinets, light wood cabinets, with island and wood.
5,321 Orange Home Design Photos
7


















