5,328 Orange Home Design Photos
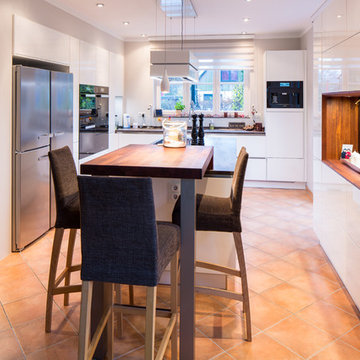
Design ideas for an expansive modern u-shaped eat-in kitchen in Hamburg with a drop-in sink, flat-panel cabinets, white cabinets, solid surface benchtops, white splashback, black appliances, terra-cotta floors, with island, red floor and black benchtop.
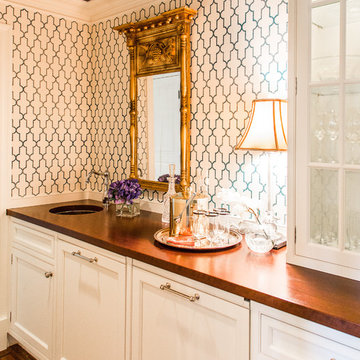
This is an example of a mid-sized traditional single-wall wet bar in Boston with recessed-panel cabinets, white cabinets, wood benchtops, multi-coloured splashback, medium hardwood floors and an undermount sink.
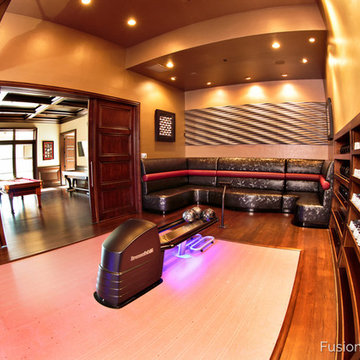
This home bowling alley features a custom lane color called "Red Hot Allusion" and special flame graphics that are visible under ultraviolet black lights, and a custom "LA Lanes" logo. 12' wide projection screen, down-lane LED lighting, custom gray pins and black pearl guest bowling balls, both with custom "LA Lanes" logo. Built-in ball and shoe storage. Triple overhead screens (2 scoring displays and 1 TV).
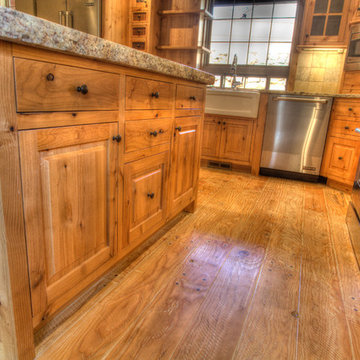
Bedell Photography
www.bedellphoto.smugmug.com
Design ideas for a large country l-shaped eat-in kitchen in Portland with a farmhouse sink, raised-panel cabinets, light wood cabinets, granite benchtops, multi-coloured splashback, ceramic splashback, stainless steel appliances, light hardwood floors and with island.
Design ideas for a large country l-shaped eat-in kitchen in Portland with a farmhouse sink, raised-panel cabinets, light wood cabinets, granite benchtops, multi-coloured splashback, ceramic splashback, stainless steel appliances, light hardwood floors and with island.
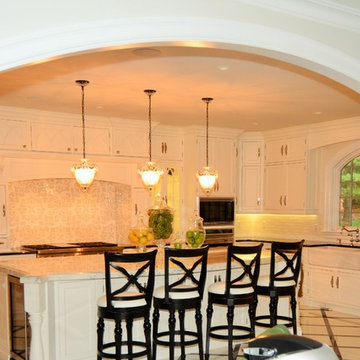
Arthur Zobel
Inspiration for an expansive traditional u-shaped eat-in kitchen in New York with a farmhouse sink, recessed-panel cabinets, white cabinets, marble benchtops, white splashback, stainless steel appliances, marble floors and with island.
Inspiration for an expansive traditional u-shaped eat-in kitchen in New York with a farmhouse sink, recessed-panel cabinets, white cabinets, marble benchtops, white splashback, stainless steel appliances, marble floors and with island.
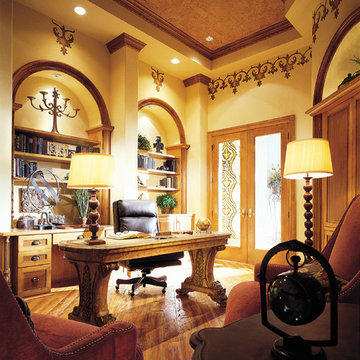
Study. The Sater Design Collection's luxury, Tuscan home plan "Fiorentino" (Plan #6910). saterdesign.com
This is an example of a large mediterranean study room in Miami with medium hardwood floors, no fireplace, a freestanding desk and yellow walls.
This is an example of a large mediterranean study room in Miami with medium hardwood floors, no fireplace, a freestanding desk and yellow walls.
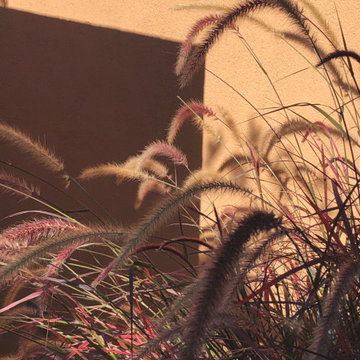
This is an example of a small mediterranean backyard partial sun driveway in Barcelona.
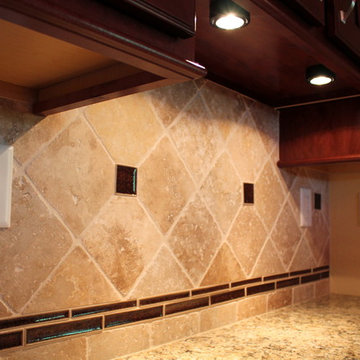
Large contemporary l-shaped open plan kitchen in St Louis with a double-bowl sink, raised-panel cabinets, dark wood cabinets, granite benchtops, beige splashback, ceramic splashback, stainless steel appliances, ceramic floors and with island.
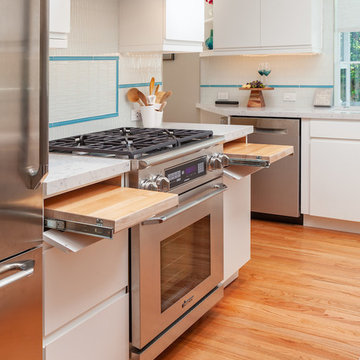
"My goal was to open up the 1945 kitchen and bring it up to the modern age with clean lines and functional space. The original light fixture over the sink was one of guides to bring the past into the present. And opening the space into the dining room gives a wonderful flow into the rest of the house. The La Cantina door to the deck in the living room brings the outside in during the cool evenings."
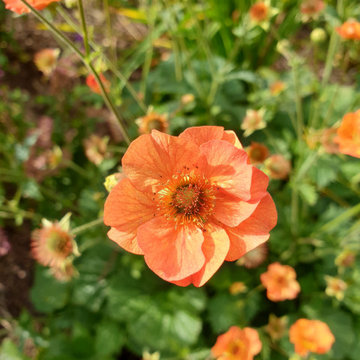
Design Brief
To create a large curved border with mixed planting in an orange and purple theme in a large sheltered East facing walled town garden in Aberdeen. The planting has a New Zealand theme.
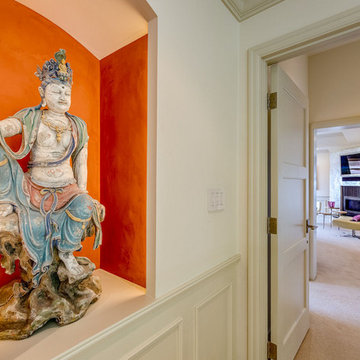
Art display niche with custom lighting to highlight home owner's
Inspiration for a large transitional hallway in Seattle with orange walls, carpet and beige floor.
Inspiration for a large transitional hallway in Seattle with orange walls, carpet and beige floor.
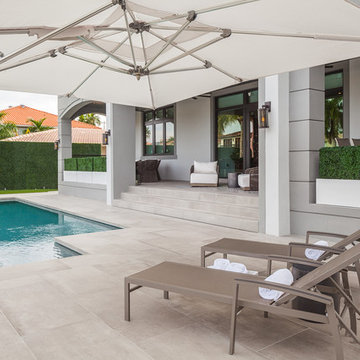
Transitional house outdoor terrace with pool and deck chairs.
Mid-sized beach style backyard custom-shaped lap pool in Miami with a pool house and tile.
Mid-sized beach style backyard custom-shaped lap pool in Miami with a pool house and tile.
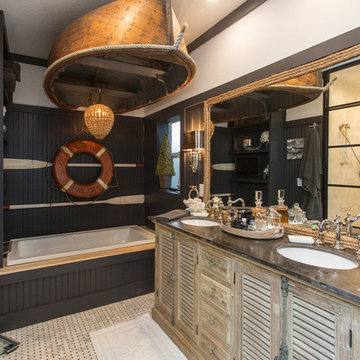
Brandi Image Photography
Large beach style master bathroom in Tampa with light wood cabinets, a drop-in tub, an undermount sink, marble benchtops, blue walls, multi-coloured floor and louvered cabinets.
Large beach style master bathroom in Tampa with light wood cabinets, a drop-in tub, an undermount sink, marble benchtops, blue walls, multi-coloured floor and louvered cabinets.
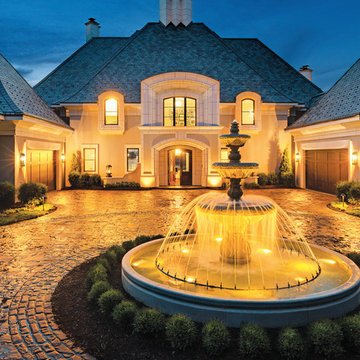
A dramatic blend of stonework, pervious pavers, and fountain in the semicircle drive enhances the timeless beauty of this home on Lake Minnetonka.
Design ideas for a large mediterranean courtyard full sun garden for summer in Minneapolis with a water feature and natural stone pavers.
Design ideas for a large mediterranean courtyard full sun garden for summer in Minneapolis with a water feature and natural stone pavers.
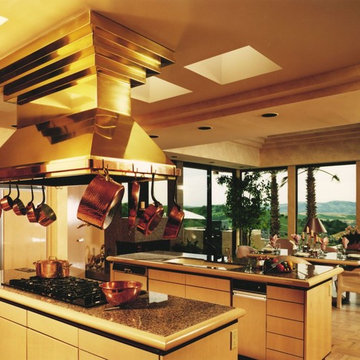
Design ideas for an expansive contemporary u-shaped eat-in kitchen in San Francisco with an undermount sink, flat-panel cabinets, light wood cabinets, granite benchtops, stone slab splashback, panelled appliances, light hardwood floors and multiple islands.
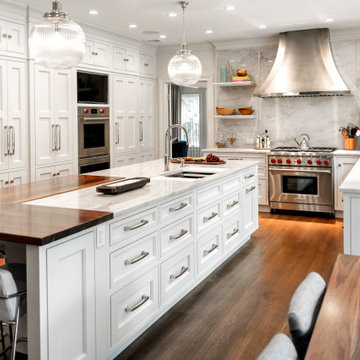
Stunning Transitional Kitchen
Large traditional l-shaped eat-in kitchen in New York with an undermount sink, recessed-panel cabinets, white cabinets, quartzite benchtops, white splashback, stone slab splashback, stainless steel appliances, medium hardwood floors, with island, brown floor and white benchtop.
Large traditional l-shaped eat-in kitchen in New York with an undermount sink, recessed-panel cabinets, white cabinets, quartzite benchtops, white splashback, stone slab splashback, stainless steel appliances, medium hardwood floors, with island, brown floor and white benchtop.
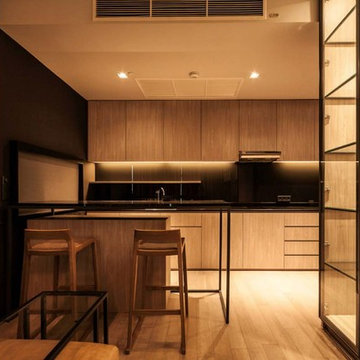
Mid-sized modern single-wall open plan kitchen in New York with an undermount sink, flat-panel cabinets, light wood cabinets, solid surface benchtops, black splashback, glass sheet splashback, panelled appliances, light hardwood floors and a peninsula.
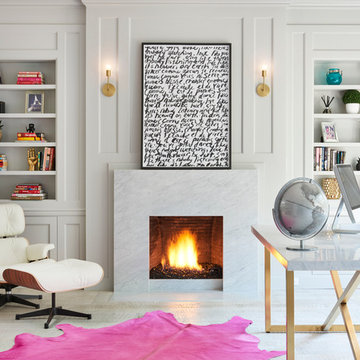
Contrary to traditional study rooms, this one is an open space full of colour, bright light and a variety of accessories to spark our creativity.
Inspiration for a contemporary study room in Toronto with white walls, light hardwood floors, a standard fireplace, a stone fireplace surround and a freestanding desk.
Inspiration for a contemporary study room in Toronto with white walls, light hardwood floors, a standard fireplace, a stone fireplace surround and a freestanding desk.
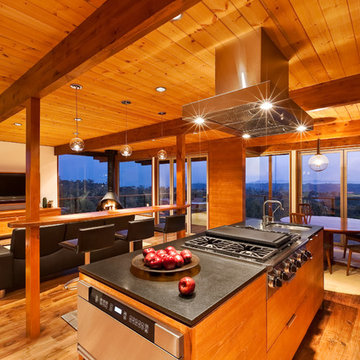
1950’s mid century modern hillside home.
full restoration | addition | modernization.
board formed concrete | clear wood finishes | mid-mod style.
Large midcentury single-wall open plan kitchen in Santa Barbara with an undermount sink, flat-panel cabinets, medium wood cabinets, stainless steel appliances, medium hardwood floors, with island, brown floor and black benchtop.
Large midcentury single-wall open plan kitchen in Santa Barbara with an undermount sink, flat-panel cabinets, medium wood cabinets, stainless steel appliances, medium hardwood floors, with island, brown floor and black benchtop.
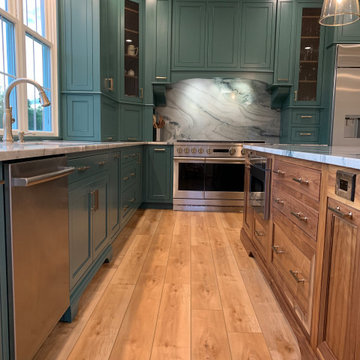
Once a family room, this area was converted into a breathtaking kitchen. Features include custom maple cabinetry, quartzite countertops, a large island, sliding barn door for a walk in pantry, bench and shelf in the mud room area, all crafted from walnut.
5,328 Orange Home Design Photos
13


















