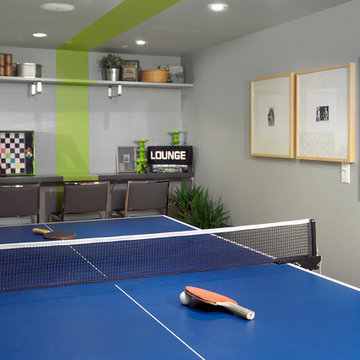Decorating With Gray 56 Orange Home Design Photos
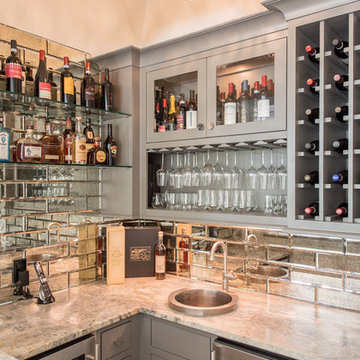
This is an example of a mid-sized beach style u-shaped wet bar in Houston with a drop-in sink, grey cabinets, granite benchtops, mirror splashback, grey benchtop and glass-front cabinets.
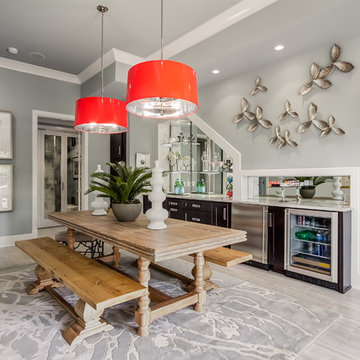
Marty Paoletta, ProMedia Tours
This is an example of a transitional dining room in Nashville with grey walls and ceramic floors.
This is an example of a transitional dining room in Nashville with grey walls and ceramic floors.
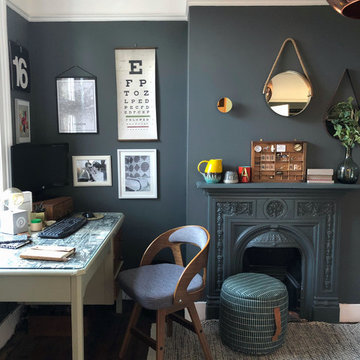
Photo of a mid-sized transitional study room in London with grey walls, dark hardwood floors, a standard fireplace, a metal fireplace surround, a freestanding desk and brown floor.
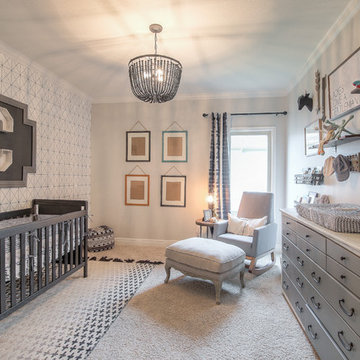
Design ideas for a transitional gender-neutral nursery in Kansas City with grey walls, carpet and grey floor.
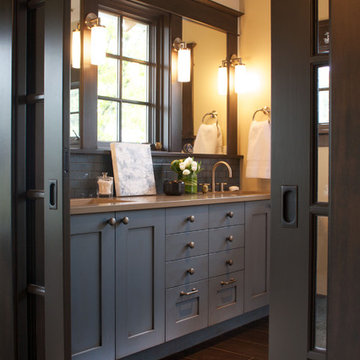
The new master bath has Caesarstone countertops, undermount sinks and beautiful blue tile and painted vanity. Porcelain plank tiles line the floor.
Design ideas for a traditional bathroom in Portland with an undermount sink, shaker cabinets, gray tile and black cabinets.
Design ideas for a traditional bathroom in Portland with an undermount sink, shaker cabinets, gray tile and black cabinets.
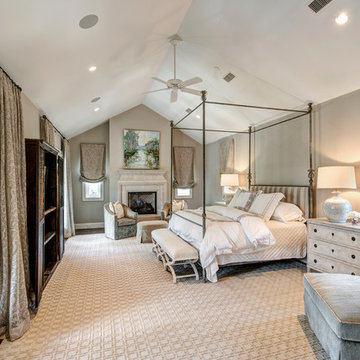
Photo of a master bedroom in Houston with grey walls and medium hardwood floors.
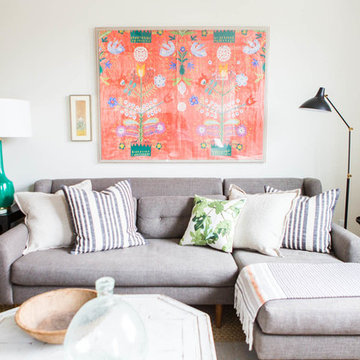
This is an example of an eclectic formal living room in Salt Lake City with white walls.
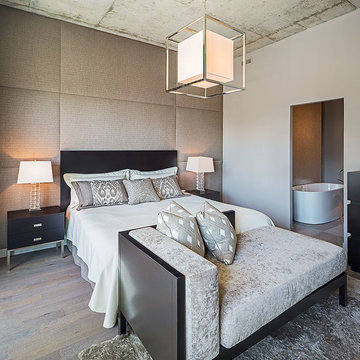
Peter A. Sellar / www.photoklik.com
Inspiration for a contemporary bedroom in Toronto with beige walls and medium hardwood floors.
Inspiration for a contemporary bedroom in Toronto with beige walls and medium hardwood floors.
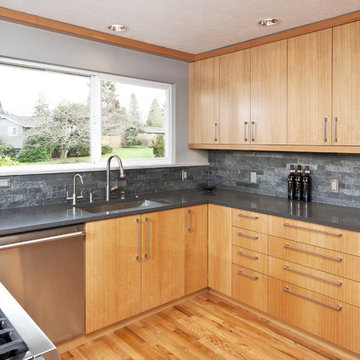
Renovated Kitchen.
Photos by Mike Nakamura Photography
Photo of a contemporary kitchen in Seattle with stainless steel appliances and slate splashback.
Photo of a contemporary kitchen in Seattle with stainless steel appliances and slate splashback.
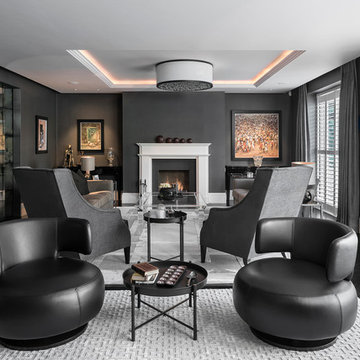
Modern living room with striking furniture, black walls and floor, and garden access. Photo by Jonathan Little Photography.
This is an example of a large contemporary formal enclosed living room in Hampshire with black walls, dark hardwood floors, a standard fireplace, a stone fireplace surround, no tv and black floor.
This is an example of a large contemporary formal enclosed living room in Hampshire with black walls, dark hardwood floors, a standard fireplace, a stone fireplace surround, no tv and black floor.
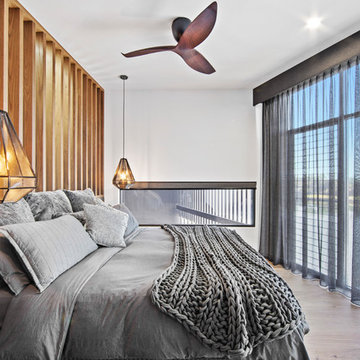
Property Creative
Contemporary bedroom in Sunshine Coast with white walls, light hardwood floors and grey floor.
Contemporary bedroom in Sunshine Coast with white walls, light hardwood floors and grey floor.
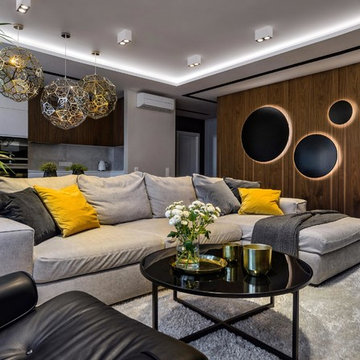
This is an example of a contemporary formal open concept living room in Novosibirsk with grey walls, dark hardwood floors and brown floor.
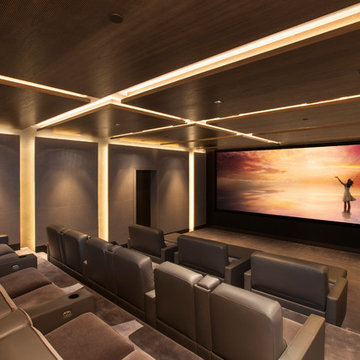
Acoustically engineered and beautiful private home theater in Beverly Hills. Full sound isolation creates a serene environment to enjoy this extraordinary theater experience. Perforated leather and acoustical wood allow for optimal acoustics with unique finishes. Light coves conceal fabric which cover the Dolby Atmos ceiling speakers. 17 foot wide screen is illuminated by Sony's flagship 4k laser projector. Theater designed by Paradise Theater, Built by Fantastic Theaters, AV & system integration by Robert's Home AV.
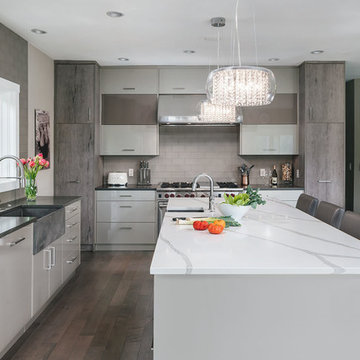
A brightened space with reflective surfaces that enhance the natural light in the room. High gloss metallic finish on the cabinetry creates a contemporary aesthetic paired with custom painted glass doors. Repurposed light fixtures twinkle above the kitchen island, and wood slab doors add warmth and anchor the space with the flooring. As a final touch, custom concrete sinks were stained to match the cabinets, and a custom tile niche was created for the homeowner’s sculpture display.
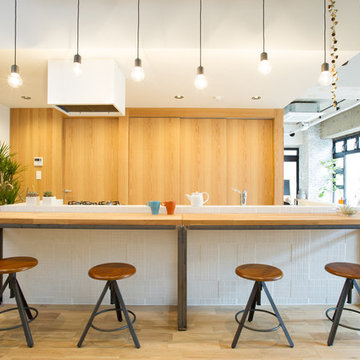
photo by Satoshi ohta
Industrial single-wall open plan kitchen in Tokyo with medium wood cabinets, wood benchtops, light hardwood floors, with island and beige floor.
Industrial single-wall open plan kitchen in Tokyo with medium wood cabinets, wood benchtops, light hardwood floors, with island and beige floor.
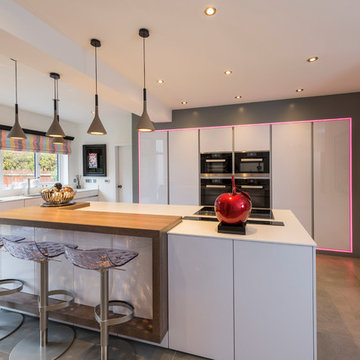
This is an example of a large contemporary u-shaped eat-in kitchen in West Midlands with an undermount sink, flat-panel cabinets, white cabinets, white splashback and a peninsula.
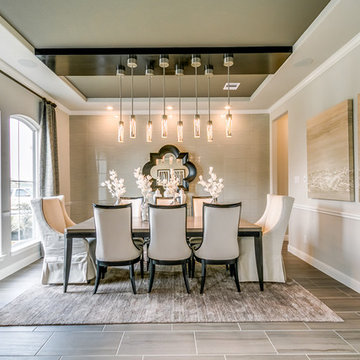
Newmark Homes is attuned to market trends and changing consumer demands. Newmark offers customers award-winning design and construction in homes that incorporate a nationally recognized energy efficiency program and state-of-the-art technology. View all our homes and floorplans www.newmarkhomes.com and experience the NEW mark of Excellence. Photos Credit: Premier Photography
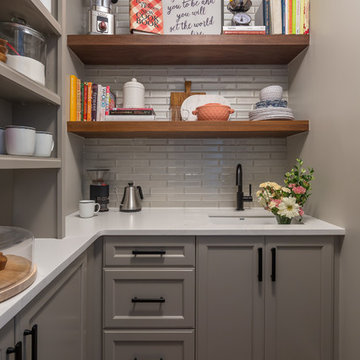
This is an example of a transitional l-shaped kitchen pantry in Raleigh with an undermount sink, recessed-panel cabinets, grey cabinets, grey splashback, glass tile splashback, brown floor, white benchtop and medium hardwood floors.

Inspiration for a mid-sized contemporary galley kitchen pantry in Chicago with flat-panel cabinets, grey floor, no island, white cabinets, marble benchtops, white splashback, subway tile splashback and slate floors.
Decorating With Gray 56 Orange Home Design Photos
1



















