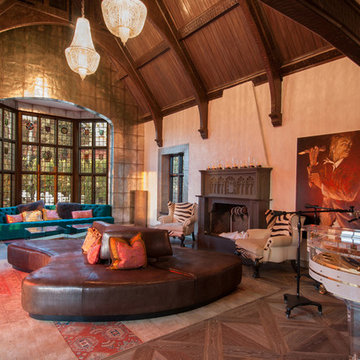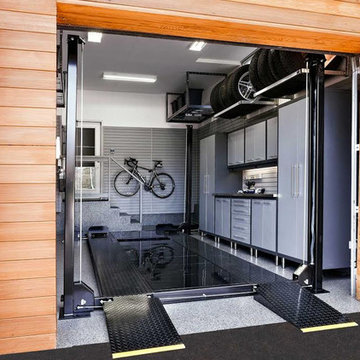94 Orange Home Design Photos
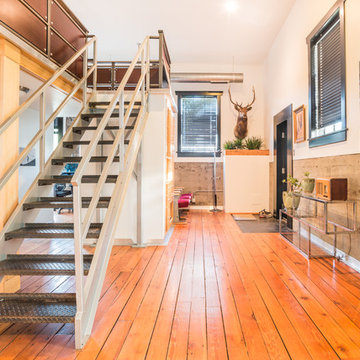
From The Hip Photo
Design ideas for an industrial metal straight staircase in Denver with open risers.
Design ideas for an industrial metal straight staircase in Denver with open risers.
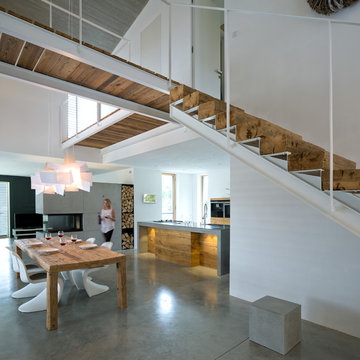
Herbert Stolz, Regensburg
Photo of a large contemporary kitchen/dining combo in Munich with white walls, concrete floors, a two-sided fireplace, a concrete fireplace surround and grey floor.
Photo of a large contemporary kitchen/dining combo in Munich with white walls, concrete floors, a two-sided fireplace, a concrete fireplace surround and grey floor.
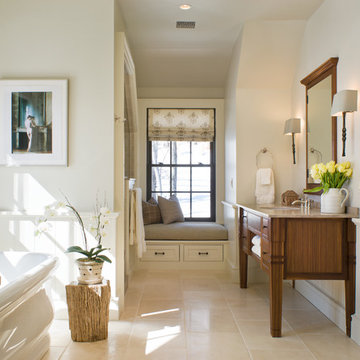
Traditional bathroom in New York with an undermount sink, medium wood cabinets, a freestanding tub, an alcove shower, beige walls, beige floor and beaded inset cabinets.
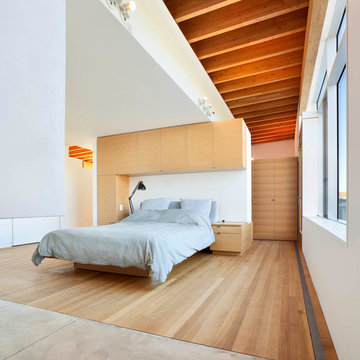
tom arban
Mid-sized contemporary master bedroom in Toronto with white walls and light hardwood floors.
Mid-sized contemporary master bedroom in Toronto with white walls and light hardwood floors.
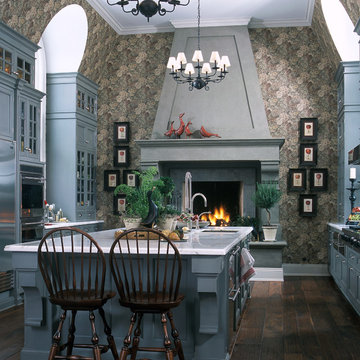
Inspiration for an expansive traditional separate kitchen in Grand Rapids with blue cabinets, dark hardwood floors and with island.
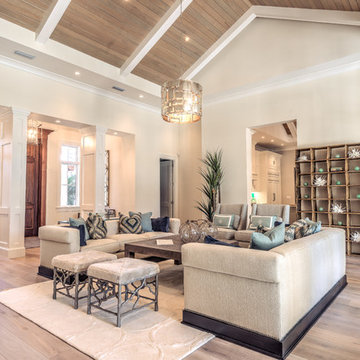
Inspiration for a large transitional formal living room in Miami with white walls, light hardwood floors and no tv.
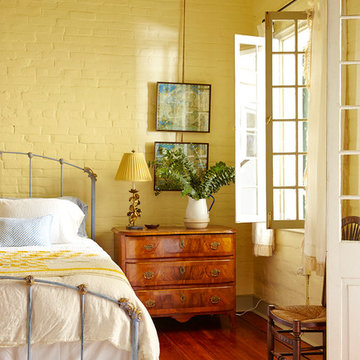
Sara Essex Bradley
Traditional bedroom in New Orleans with yellow walls and dark hardwood floors.
Traditional bedroom in New Orleans with yellow walls and dark hardwood floors.
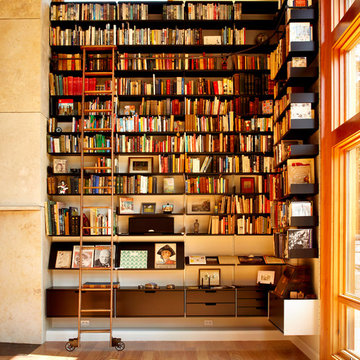
Inspiration for an expansive contemporary family room in New York with a library, light hardwood floors, white walls and brown floor.
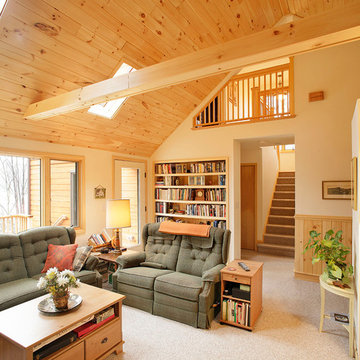
carpeted scissor stair with closet and bathroom under upper flight.
Traditional living room in New York with beige walls and carpet.
Traditional living room in New York with beige walls and carpet.
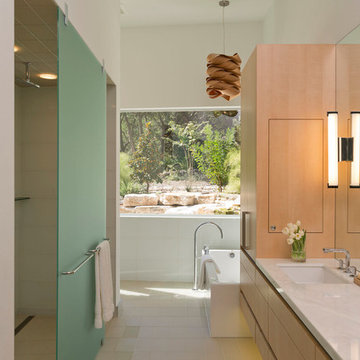
Our clients love their full glass tile bathroom featuring Ann Sack's tile on the floor and walls. The double entry shower and shower head stall makes for easy access by both occupants. The soak tub is often filled with ice to serve as a plunge bath after a hard workout.
Photo by Paul Bardagjy
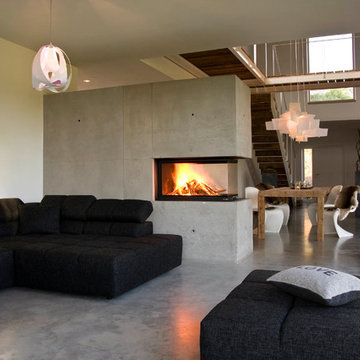
Foto Lucia Ludwig
Inspiration for a large modern open concept living room in Other with white walls, concrete floors, a concrete fireplace surround, a corner fireplace and grey floor.
Inspiration for a large modern open concept living room in Other with white walls, concrete floors, a concrete fireplace surround, a corner fireplace and grey floor.
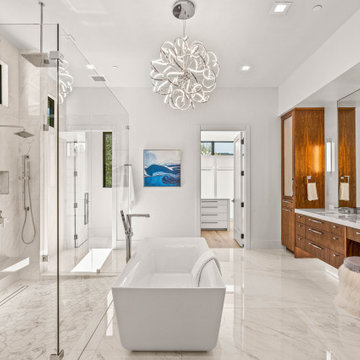
Photo of a contemporary master bathroom in Dallas with flat-panel cabinets, dark wood cabinets, a freestanding tub, a double shower, white walls, an undermount sink, white floor, a hinged shower door, white benchtops, a double vanity and a built-in vanity.
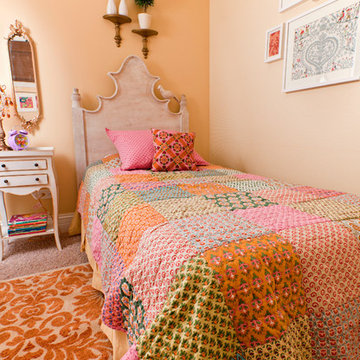
Inquire About Our Design Services
My youngest client ever! I met this 4 year old's parents when they had me over to take a look at their on going living room project. After working on a couple of spaces in their West Loop building, they had come to know me and my work. We started, instead, with the daughters room. It was a total blank slate. They parents wanted something girly, but not pink, youthful but not toddler, and vintage but not traditional. I understood exactly what this room needed.
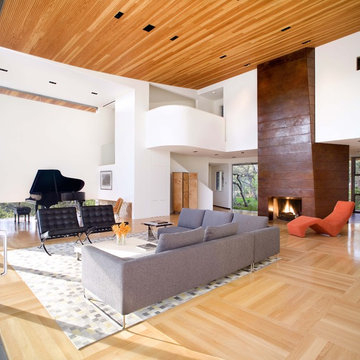
Design ideas for an expansive contemporary living room in Austin with a music area and white walls.
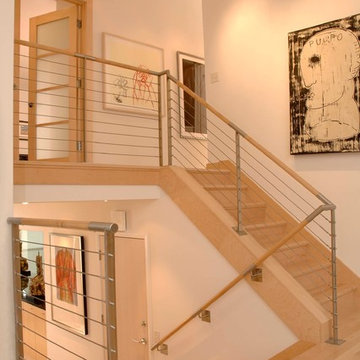
This is an example of a contemporary wood u-shaped staircase in Other with wood risers.
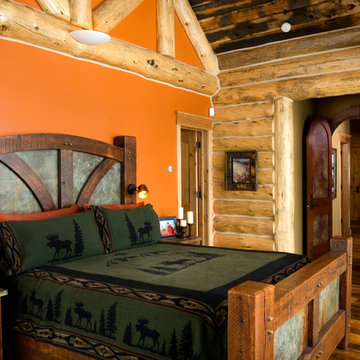
This is an example of a country bedroom in Other with orange walls and medium hardwood floors.
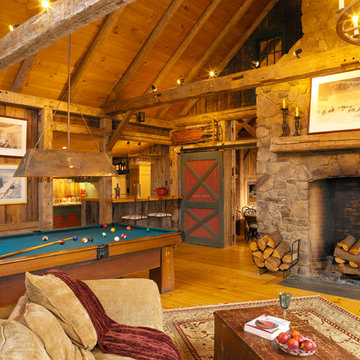
Larry Asam Photography
Photo of a country family room in Burlington with medium hardwood floors, a standard fireplace, no tv and a stone fireplace surround.
Photo of a country family room in Burlington with medium hardwood floors, a standard fireplace, no tv and a stone fireplace surround.
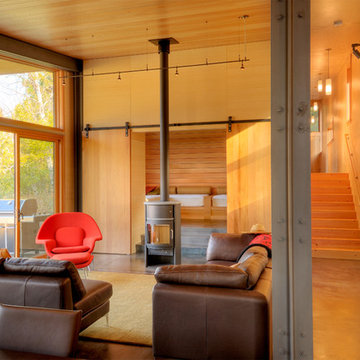
The great room features the "nest" that serves as a reading and relaxing nook plus extra sleeping space
photo by Ben Benschneider
Photo of a small contemporary formal enclosed living room in Seattle with beige walls, a wood stove, a metal fireplace surround and no tv.
Photo of a small contemporary formal enclosed living room in Seattle with beige walls, a wood stove, a metal fireplace surround and no tv.
94 Orange Home Design Photos
2



















