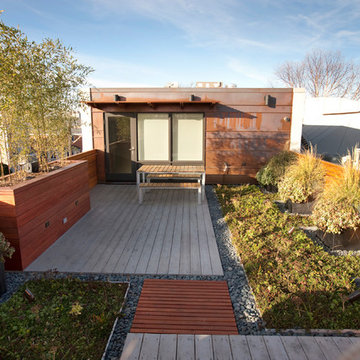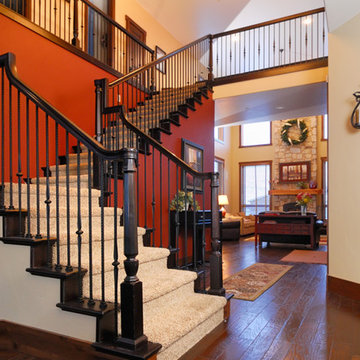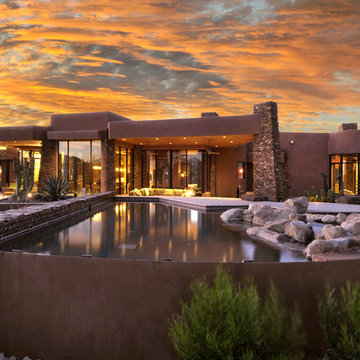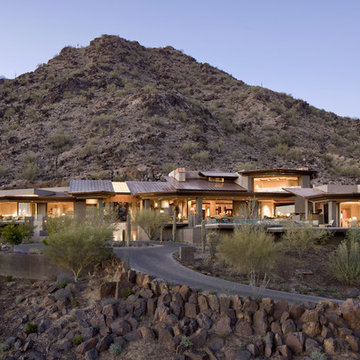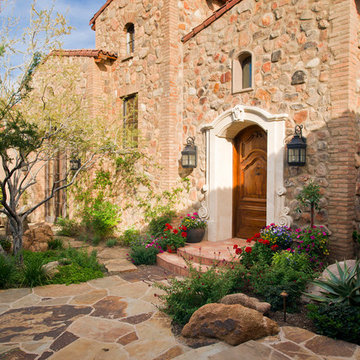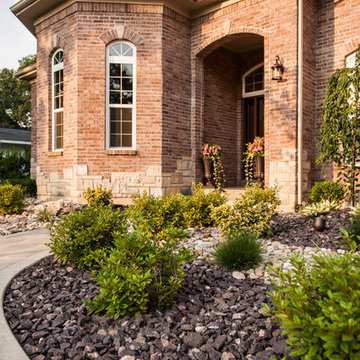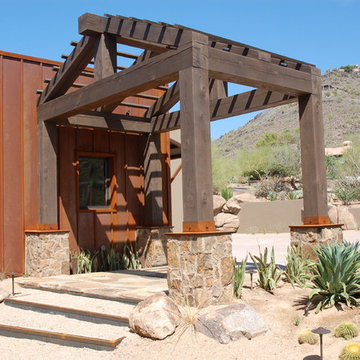19 Orange Home Design Photos
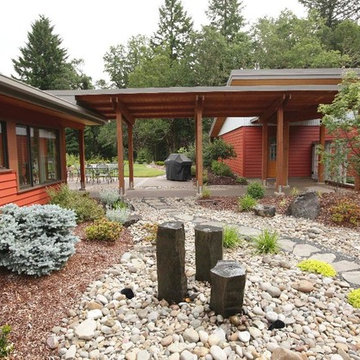
Built from the ground up on 80 acres outside Dallas, Oregon, this new modern ranch house is a balanced blend of natural and industrial elements. The custom home beautifully combines various materials, unique lines and angles, and attractive finishes throughout. The property owners wanted to create a living space with a strong indoor-outdoor connection. We integrated built-in sky lights, floor-to-ceiling windows and vaulted ceilings to attract ample, natural lighting. The master bathroom is spacious and features an open shower room with soaking tub and natural pebble tiling. There is custom-built cabinetry throughout the home, including extensive closet space, library shelving, and floating side tables in the master bedroom. The home flows easily from one room to the next and features a covered walkway between the garage and house. One of our favorite features in the home is the two-sided fireplace – one side facing the living room and the other facing the outdoor space. In addition to the fireplace, the homeowners can enjoy an outdoor living space including a seating area, in-ground fire pit and soaking tub.
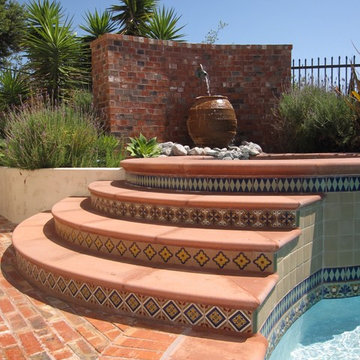
Custom tile design by Fariba at Archarium.
Style: Spanish Revival
Tiles are hand painted glazed ceramics.
Tiles are available though Archarium tile and stone.
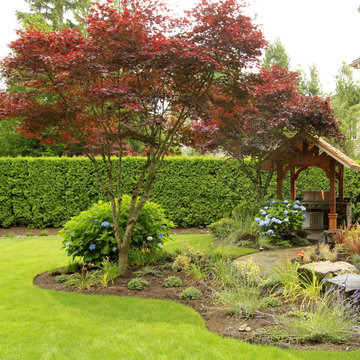
Photo of a large traditional backyard formal garden in Seattle with natural stone pavers.
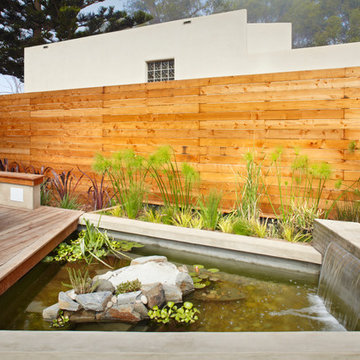
A turtle pond brings a wonderful interactive water element into this contemporary outdoor living space.
Holly Lepere
This is an example of a contemporary garden in Santa Barbara with a water feature.
This is an example of a contemporary garden in Santa Barbara with a water feature.
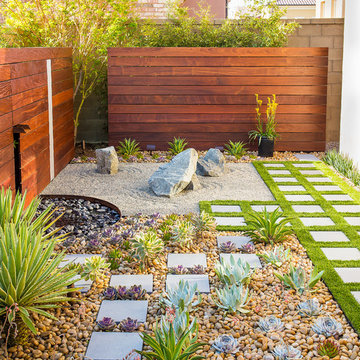
Design ideas for a contemporary backyard garden in Orange County with concrete pavers and with privacy feature.
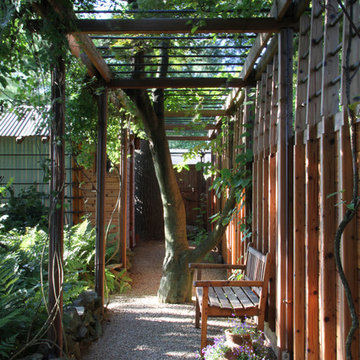
Garden allee path with copper pipe trellis
Photo by: Jeffrey Edward Tryon of PDC
Design ideas for a small contemporary courtyard shaded formal garden for summer in Philadelphia with gravel.
Design ideas for a small contemporary courtyard shaded formal garden for summer in Philadelphia with gravel.
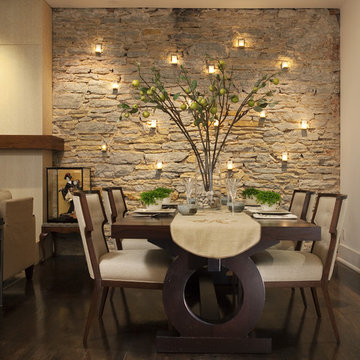
The stone wall in the background is the original Plattville limestone demising wall from 1885. The lights are votive candles mounted on custom bent aluminum angles fastened to the wall.
Dining Room Table Info: http://www.josephjeup.com/product/corsica-dining-table/
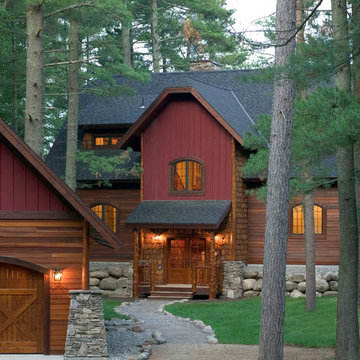
This is an example of a large country two-storey red exterior in Minneapolis with mixed siding.
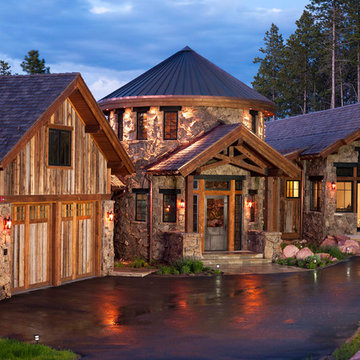
Brent Bingham
Digital FX inc.
Photo of a contemporary exterior in Denver with stone veneer.
Photo of a contemporary exterior in Denver with stone veneer.
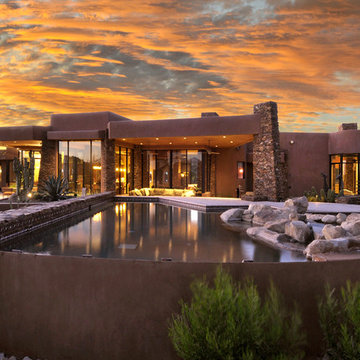
This is an example of a mid-sized backyard custom-shaped natural pool in Phoenix with concrete pavers.

Hacienda Paysage
Photo of a contemporary front door in Marseille with beige walls, concrete floors, a single front door, a medium wood front door and grey floor.
Photo of a contemporary front door in Marseille with beige walls, concrete floors, a single front door, a medium wood front door and grey floor.
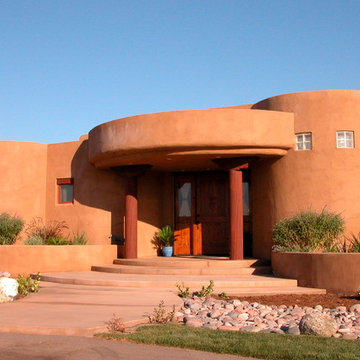
carole wylie
Inspiration for an adobe exterior in San Diego.
Inspiration for an adobe exterior in San Diego.
19 Orange Home Design Photos
1



















