Orange Kitchen with Dark Hardwood Floors Design Ideas
Refine by:
Budget
Sort by:Popular Today
121 - 140 of 1,078 photos
Item 1 of 3

This beautiful kitchen design with a gray-magenta palette, luxury appliances, and versatile islands perfectly blends elegance and modernity.
Plenty of functional countertops create an ideal setting for serious cooking. A second large island is dedicated to a gathering space, either as overflow seating from the connected living room or as a place to dine for those quick, informal meals. Pops of magenta in the decor add an element of fun.
---
Project by Wiles Design Group. Their Cedar Rapids-based design studio serves the entire Midwest, including Iowa City, Dubuque, Davenport, and Waterloo, as well as North Missouri and St. Louis.
For more about Wiles Design Group, see here: https://wilesdesigngroup.com/
To learn more about this project, see here: https://wilesdesigngroup.com/cedar-rapids-luxurious-kitchen-expansion
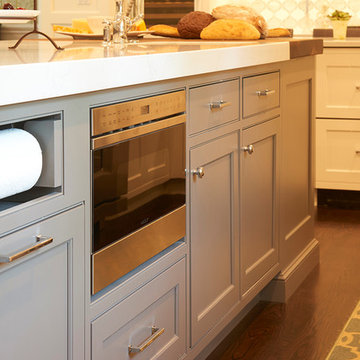
Photo of a large traditional l-shaped kitchen in New York with a farmhouse sink, beaded inset cabinets, white cabinets, quartzite benchtops, grey splashback, subway tile splashback, panelled appliances, dark hardwood floors and with island.
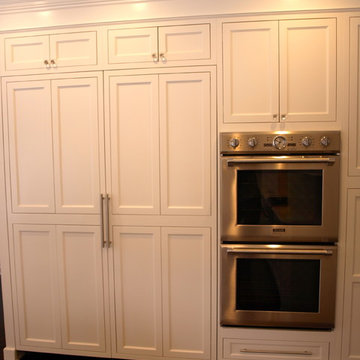
Large pantry and Built in double-oven.
Bob Gockeler
Large traditional u-shaped kitchen pantry in Newark with a drop-in sink, beaded inset cabinets, white cabinets, beige splashback, stainless steel appliances, dark hardwood floors, with island and brown floor.
Large traditional u-shaped kitchen pantry in Newark with a drop-in sink, beaded inset cabinets, white cabinets, beige splashback, stainless steel appliances, dark hardwood floors, with island and brown floor.
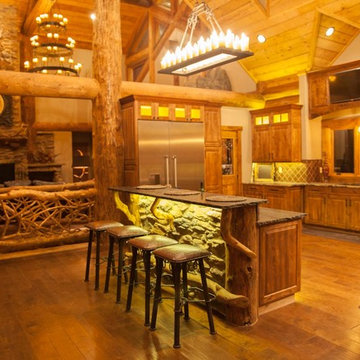
Mid-sized country u-shaped separate kitchen in Albuquerque with a double-bowl sink, shaker cabinets, medium wood cabinets, granite benchtops, multi-coloured splashback, ceramic splashback, stainless steel appliances, dark hardwood floors, a peninsula and brown floor.
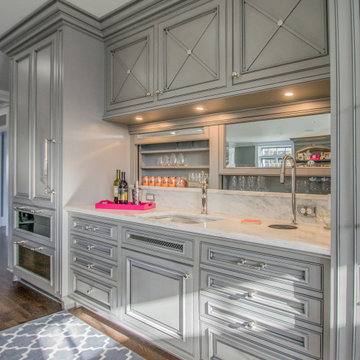
This beautiful kitchen design with a gray-magenta palette, luxury appliances, and versatile islands perfectly blends elegance and modernity.
In this beautiful wet bar, the neutral palette and efficient storage are beautifully complemented by a lively magenta accent, adding a touch of flair to the culinary space.
---
Project by Wiles Design Group. Their Cedar Rapids-based design studio serves the entire Midwest, including Iowa City, Dubuque, Davenport, and Waterloo, as well as North Missouri and St. Louis.
For more about Wiles Design Group, see here: https://wilesdesigngroup.com/
To learn more about this project, see here: https://wilesdesigngroup.com/cedar-rapids-luxurious-kitchen-expansion
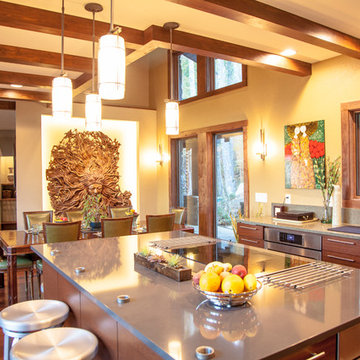
This new mountain-contemporary home was designed and built in the private club of Balsam Mountain, just outside of Asheville, NC. The homeowners wanted a contemporary styled residence that felt at home in the NC mountains.
Rising above stone base that connects the house to the earth is cedar board and batten siding, Timber corners and entrance porch add a sturdy mountain posture to the overall aesthetic. The top is finished with mono pitched roofs to create dramatic lines and reinforce the contemporary feel.
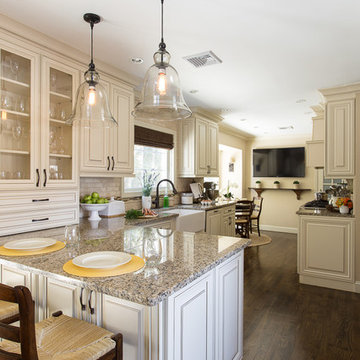
Classic Family Kitchen Renovation - Long Island, New York
Interior Design: Jeanne Campana Design
Inspiration for a large traditional galley kitchen in New York with a farmhouse sink, raised-panel cabinets, beige cabinets, granite benchtops, beige splashback, glass tile splashback, stainless steel appliances, dark hardwood floors and a peninsula.
Inspiration for a large traditional galley kitchen in New York with a farmhouse sink, raised-panel cabinets, beige cabinets, granite benchtops, beige splashback, glass tile splashback, stainless steel appliances, dark hardwood floors and a peninsula.
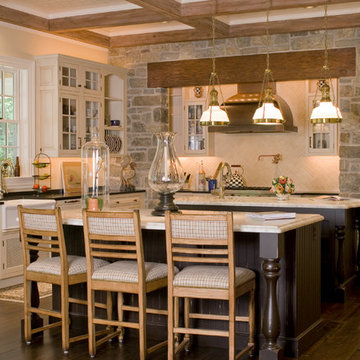
Inspiration for a traditional kitchen in Other with a farmhouse sink, white cabinets, white splashback, dark hardwood floors, multiple islands, brown floor, black benchtop and raised-panel cabinets.
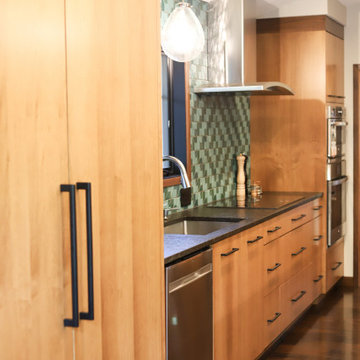
Inspiration for a large midcentury eat-in kitchen in Other with an undermount sink, flat-panel cabinets, blue splashback, glass tile splashback, stainless steel appliances, dark hardwood floors, multiple islands, brown floor and black benchtop.
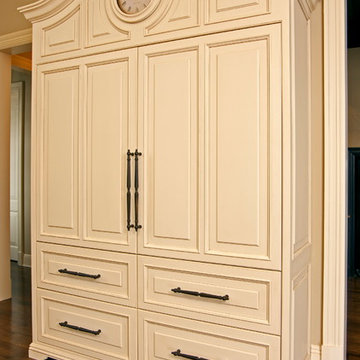
This is an example of an expansive modern u-shaped eat-in kitchen in Other with an undermount sink, raised-panel cabinets, white cabinets, granite benchtops, panelled appliances, dark hardwood floors, with island and brown floor.
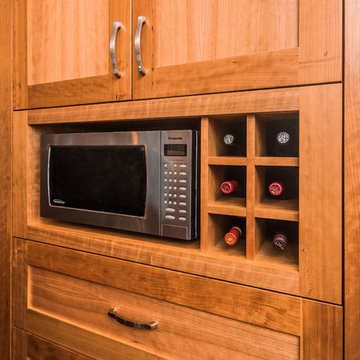
open concept transitional kitchen and greatroom renovation
Inspiration for a transitional kitchen in Vancouver with shaker cabinets, medium wood cabinets, granite benchtops, beige splashback, stainless steel appliances, dark hardwood floors and with island.
Inspiration for a transitional kitchen in Vancouver with shaker cabinets, medium wood cabinets, granite benchtops, beige splashback, stainless steel appliances, dark hardwood floors and with island.
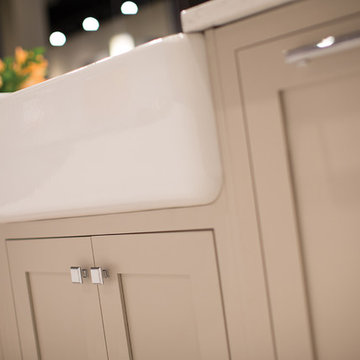
This white-on-white kitchen design has a transitional style and incorporates beautiful clean lines. It features a Personal Paint Match finish on the Kitchen Island matched to Sherwin-Williams "Threshold Taupe" SW7501 and a mix of light tan paint and vibrant orange décor. These colors really pop out on the “white canvas” of this design. The designer chose a beautiful combination of white Dura Supreme cabinetry (in "Classic White" paint), white subway tile backsplash, white countertops, white trim, and a white sink. The built-in breakfast nook (L-shaped banquette bench seating) attached to the kitchen island was the perfect choice to give this kitchen seating for entertaining and a kitchen island that will still have free counter space while the homeowner entertains.
Design by Studio M Kitchen & Bath, Plymouth, Minnesota.
Request a FREE Dura Supreme Brochure Packet:
https://www.durasupreme.com/request-brochures/
Find a Dura Supreme Showroom near you today:
https://www.durasupreme.com/request-brochures
Want to become a Dura Supreme Dealer? Go to:
https://www.durasupreme.com/become-a-cabinet-dealer-request-form/
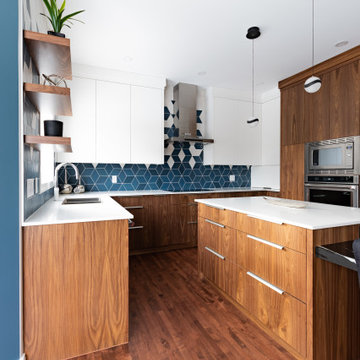
Modern kitchen featuring a faded blue and white backsplash, walnut cabinetry all around, five crystal and black pendants, stainless steel appliances and three floating shelves for a couple cook books and decor pieces.
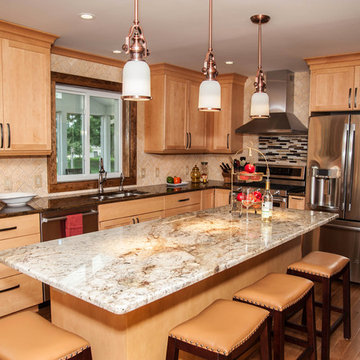
Larry Bailey
This is an example of a mid-sized transitional l-shaped kitchen pantry in New York with a double-bowl sink, shaker cabinets, light wood cabinets, granite benchtops, beige splashback, stone tile splashback, stainless steel appliances, dark hardwood floors and with island.
This is an example of a mid-sized transitional l-shaped kitchen pantry in New York with a double-bowl sink, shaker cabinets, light wood cabinets, granite benchtops, beige splashback, stone tile splashback, stainless steel appliances, dark hardwood floors and with island.
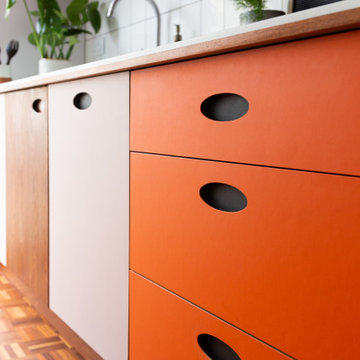
We were commissioned to design and build a new kitchen for this terraced side extension. The clients were quite specific about their style and ideas. After a few variations they fell in love with the floating island idea with fluted solid Utile. The Island top is 100% rubber and the main kitchen run work top is recycled resin and plastic. The cut out handles are replicas of an existing midcentury sideboard.
MATERIALS – Sapele wood doors and slats / birch ply doors with Forbo / Krion work tops / Flute glass.
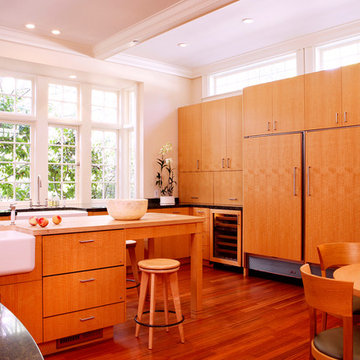
Island with butcher block top, refrigerator drawers, apron front sink, seating space.
Photo of a large contemporary l-shaped eat-in kitchen in San Francisco with a farmhouse sink, wood benchtops, flat-panel cabinets, medium wood cabinets, panelled appliances, dark hardwood floors, with island, beige splashback, ceramic splashback and brown floor.
Photo of a large contemporary l-shaped eat-in kitchen in San Francisco with a farmhouse sink, wood benchtops, flat-panel cabinets, medium wood cabinets, panelled appliances, dark hardwood floors, with island, beige splashback, ceramic splashback and brown floor.
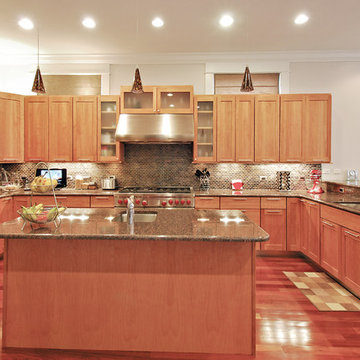
Photo of a mid-sized traditional u-shaped eat-in kitchen in Chicago with an undermount sink, shaker cabinets, light wood cabinets, granite benchtops, multi-coloured splashback, mosaic tile splashback, stainless steel appliances, dark hardwood floors and with island.
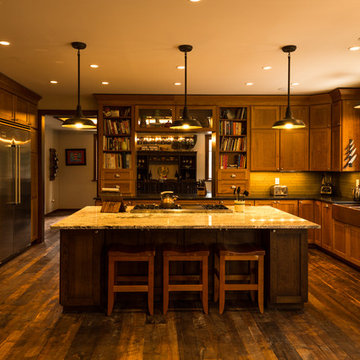
Photo of a large country u-shaped eat-in kitchen in Other with a farmhouse sink, shaker cabinets, medium wood cabinets, granite benchtops, green splashback, glass tile splashback, stainless steel appliances, with island, dark hardwood floors and brown floor.
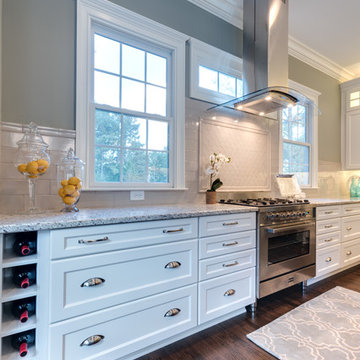
Transitional White Kitchen
Photographer: Sacha Griffin
This is an example of an expansive transitional l-shaped eat-in kitchen in Atlanta with an undermount sink, recessed-panel cabinets, white cabinets, granite benchtops, grey splashback, porcelain splashback, stainless steel appliances, dark hardwood floors, with island, brown floor and white benchtop.
This is an example of an expansive transitional l-shaped eat-in kitchen in Atlanta with an undermount sink, recessed-panel cabinets, white cabinets, granite benchtops, grey splashback, porcelain splashback, stainless steel appliances, dark hardwood floors, with island, brown floor and white benchtop.
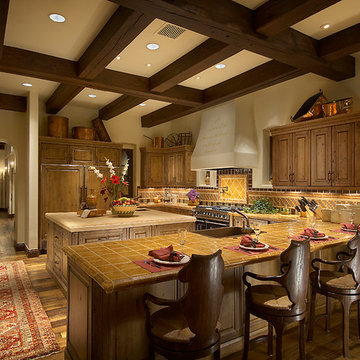
Mark Bosclair
Design ideas for a large mediterranean l-shaped separate kitchen in Phoenix with with island, medium wood cabinets, tile benchtops, multi-coloured splashback, ceramic splashback, panelled appliances, a farmhouse sink, dark hardwood floors and raised-panel cabinets.
Design ideas for a large mediterranean l-shaped separate kitchen in Phoenix with with island, medium wood cabinets, tile benchtops, multi-coloured splashback, ceramic splashback, panelled appliances, a farmhouse sink, dark hardwood floors and raised-panel cabinets.
Orange Kitchen with Dark Hardwood Floors Design Ideas
7