Orange Kitchen with Dark Hardwood Floors Design Ideas
Refine by:
Budget
Sort by:Popular Today
101 - 120 of 1,078 photos
Item 1 of 3
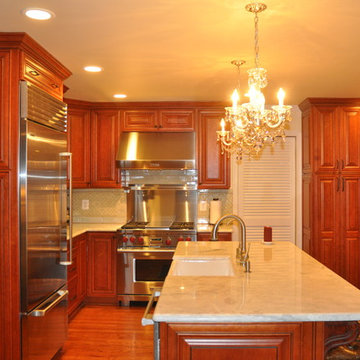
A kitchen remodel for a Ferguson Bath, Kitchen & Lighting Gallery client in Herndon, VA.
Cabinets: Embassy with the Artesia door. Cherry wood with Mandarin stain and Coffee glaze
Appliances: Wolf Range Hood (PW362718 and W814422), Wolf Range (DF364C, and 804171), Sub Zero Refrigerator (BI36USPHLH), Wolf Microwave (MWC24 and 809960), Miele Dishwasher (G5575SCSFSS).
Plumbing: Rohl Kitchen Sink – White (RC3018WH), Grohe Faucet – Brushed Nickel (33755SD0), Grohe Soap Dispenser – Brushed Nickel (40536DC0)
Lighting: Schonbek Chandeliers – La Scala Collection in Antique Silver
Cabinet Hardware: Top Knobs – Oil Rubbed Bronze (M1221, M1188, and M1185)
Granite: Princess White Granite

Inspiration for a large transitional u-shaped eat-in kitchen in Other with an undermount sink, flat-panel cabinets, white cabinets, concrete benchtops, white splashback, subway tile splashback, stainless steel appliances, dark hardwood floors, multiple islands, brown floor, beige benchtop and coffered.
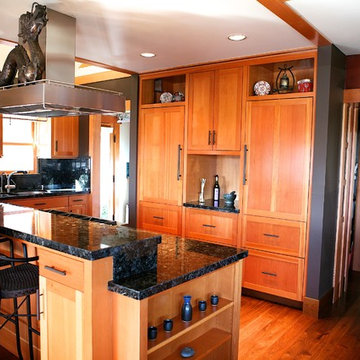
The Subzero refrigerator and freezer drawers are completely built into the fir cabinetry to create a seamless look. The dark paint enhances the beauty of the fir cabinetry (Benjamin Moore Mink).
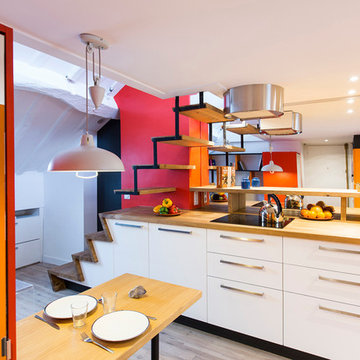
Daisy RAILLET
Mid-sized modern galley open plan kitchen in Paris with a single-bowl sink, beaded inset cabinets, stainless steel cabinets, wood benchtops, beige splashback, timber splashback, stainless steel appliances, dark hardwood floors, multiple islands and beige floor.
Mid-sized modern galley open plan kitchen in Paris with a single-bowl sink, beaded inset cabinets, stainless steel cabinets, wood benchtops, beige splashback, timber splashback, stainless steel appliances, dark hardwood floors, multiple islands and beige floor.
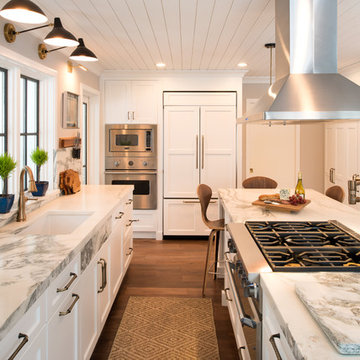
The island provides an eating area, gas range top with hood and a warming drawer below. A pot filler was added for added convenience. The mix of metals and wood creates an eclectic feel.
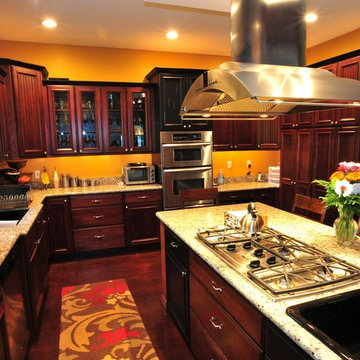
Design ideas for a transitional l-shaped eat-in kitchen in Denver with a double-bowl sink, dark wood cabinets, granite benchtops, stainless steel appliances, dark hardwood floors, with island and recessed-panel cabinets.
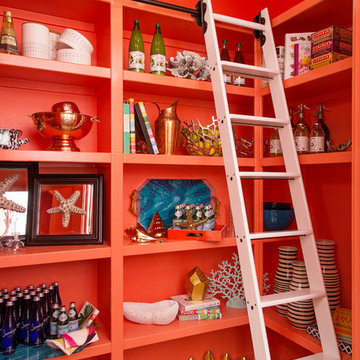
Maryam Hamilton
Beach style kitchen pantry in Oklahoma City with open cabinets, red cabinets and dark hardwood floors.
Beach style kitchen pantry in Oklahoma City with open cabinets, red cabinets and dark hardwood floors.
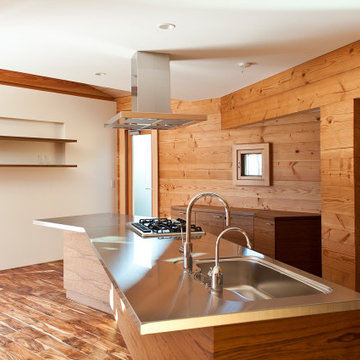
造作キッチン:チーク突板、ステンレス天板
プランに合わせてくの字型になっている。
建具:チェリー突板
Inspiration for a contemporary single-wall open plan kitchen in Other with stainless steel benchtops, medium wood cabinets, dark hardwood floors, with island, an integrated sink, timber splashback and panelled appliances.
Inspiration for a contemporary single-wall open plan kitchen in Other with stainless steel benchtops, medium wood cabinets, dark hardwood floors, with island, an integrated sink, timber splashback and panelled appliances.
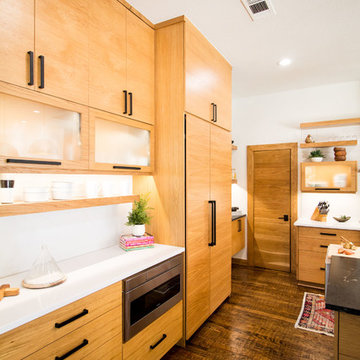
Bethany Jarrell Photography
White Oak, Flat Panel Cabinetry
Galaxy Black Granite
Epitome Quartz
White Subway Tile
Custom Cabinets
Inspiration for a large scandinavian eat-in kitchen in Dallas with flat-panel cabinets, light wood cabinets, granite benchtops, white splashback, subway tile splashback, stainless steel appliances, dark hardwood floors, with island, brown floor and black benchtop.
Inspiration for a large scandinavian eat-in kitchen in Dallas with flat-panel cabinets, light wood cabinets, granite benchtops, white splashback, subway tile splashback, stainless steel appliances, dark hardwood floors, with island, brown floor and black benchtop.
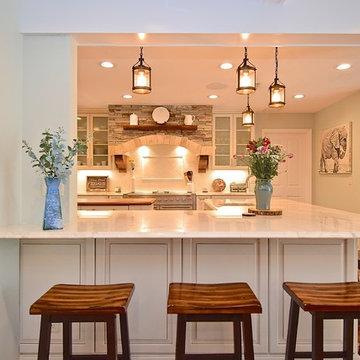
We remodeled this kitchen and living area to give the owners the brighter more welcoming feel they were looking for when they purchased this home. The white cabinetry and quartzite counters contrast beautifully with the wood flooring. The stone work above the range and the sink lend a natural touch to the beautifully bright space. It also continues the theme of the stone work on the exterior of the home. The large bar seating area allows room for family or guests to hang out in the kitchen as well. We shifted the footprint of the kitchen to allow for a more open feel and to connect it with the front living area. We also turned the window pass through from the original kitchen into a doorway that leads into the dining room which was formally a sun room.
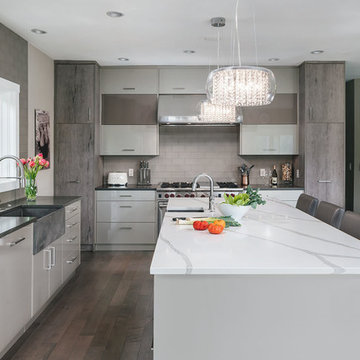
A brightened space with reflective surfaces that enhance the natural light in the room. High gloss metallic finish on the cabinetry creates a contemporary aesthetic paired with custom painted glass doors. Repurposed light fixtures twinkle above the kitchen island, and wood slab doors add warmth and anchor the space with the flooring. As a final touch, custom concrete sinks were stained to match the cabinets, and a custom tile niche was created for the homeowner’s sculpture display.
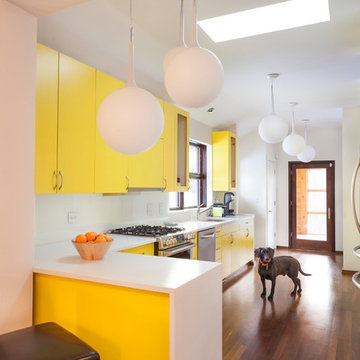
A clean, modern kitchen design by John Kelly Architects. Custom metal base cabinets, a glass backsplash in warm brick and glass doors on the wall cabinets.
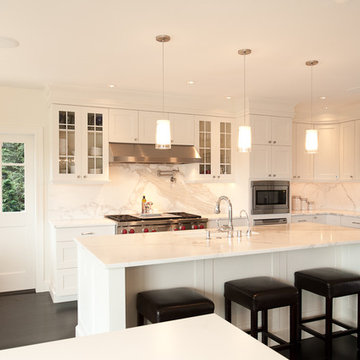
Inspiration for a mid-sized transitional l-shaped open plan kitchen in Seattle with white cabinets, marble benchtops, stainless steel appliances, dark hardwood floors and with island.
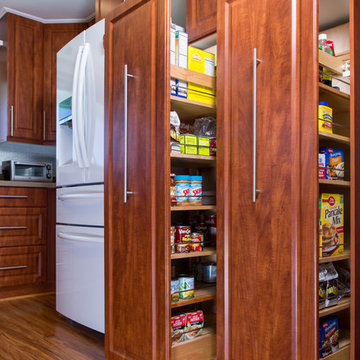
Inspiration for a mid-sized transitional l-shaped separate kitchen in Hawaii with an undermount sink, raised-panel cabinets, dark wood cabinets, quartz benchtops, white splashback, glass tile splashback, white appliances, dark hardwood floors and no island.
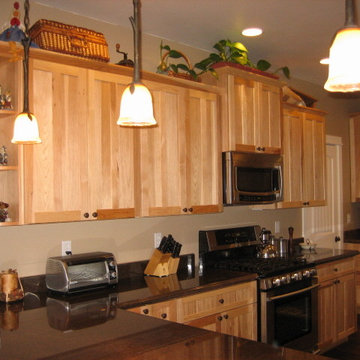
Kemper Cabinets featuring Shaker Style Door with Hickory Wood with a Natural Finish. This is Rustic style was perfect for this Cabin Retreat
Jeff Deming
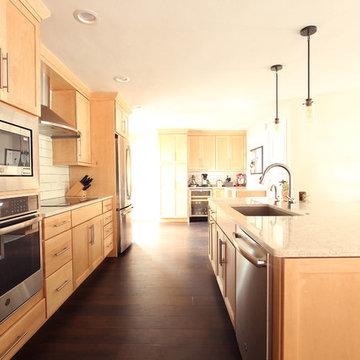
Photo of a mid-sized transitional l-shaped open plan kitchen in Other with an undermount sink, recessed-panel cabinets, light wood cabinets, quartz benchtops, beige splashback, porcelain splashback, stainless steel appliances, dark hardwood floors, with island, brown floor and beige benchtop.
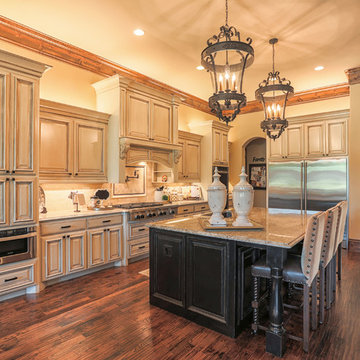
Photo of a large mediterranean l-shaped eat-in kitchen in Dallas with raised-panel cabinets, beige cabinets, granite benchtops, beige splashback, travertine splashback, stainless steel appliances, dark hardwood floors, with island, brown floor and beige benchtop.
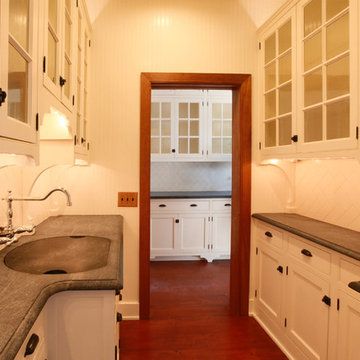
butler pantry with beaded wall paneling and custom made brackets
This is an example of a mid-sized traditional u-shaped kitchen pantry in Philadelphia with a farmhouse sink, beaded inset cabinets, white cabinets, soapstone benchtops, white splashback, ceramic splashback, stainless steel appliances, dark hardwood floors and with island.
This is an example of a mid-sized traditional u-shaped kitchen pantry in Philadelphia with a farmhouse sink, beaded inset cabinets, white cabinets, soapstone benchtops, white splashback, ceramic splashback, stainless steel appliances, dark hardwood floors and with island.
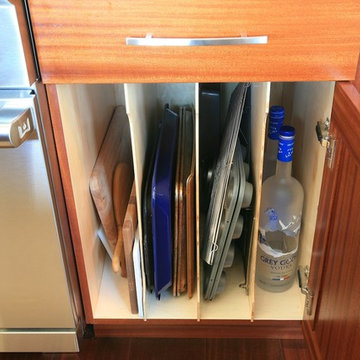
Cabinet dividers allow space to be utilized efficiently
Mid-sized transitional l-shaped open plan kitchen in Other with an undermount sink, recessed-panel cabinets, medium wood cabinets, granite benchtops, beige splashback, stone tile splashback, stainless steel appliances, dark hardwood floors, with island and brown floor.
Mid-sized transitional l-shaped open plan kitchen in Other with an undermount sink, recessed-panel cabinets, medium wood cabinets, granite benchtops, beige splashback, stone tile splashback, stainless steel appliances, dark hardwood floors, with island and brown floor.
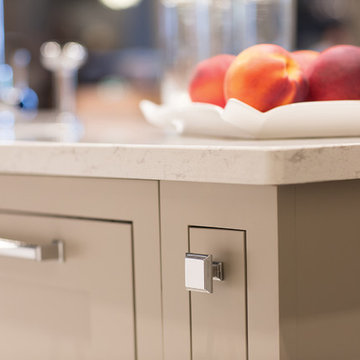
This white-on-white kitchen design has a transitional style and incorporates beautiful clean lines. It features a Personal Paint Match finish on the Kitchen Island matched to Sherwin-Williams "Threshold Taupe" SW7501 and a mix of light tan paint and vibrant orange décor. These colors really pop out on the “white canvas” of this design. The designer chose a beautiful combination of white Dura Supreme cabinetry (in "Classic White" paint), white subway tile backsplash, white countertops, white trim, and a white sink. The built-in breakfast nook (L-shaped banquette bench seating) attached to the kitchen island was the perfect choice to give this kitchen seating for entertaining and a kitchen island that will still have free counter space while the homeowner entertains.
Design by Studio M Kitchen & Bath, Plymouth, Minnesota.
Request a FREE Dura Supreme Brochure Packet:
https://www.durasupreme.com/request-brochures/
Find a Dura Supreme Showroom near you today:
https://www.durasupreme.com/request-brochures
Want to become a Dura Supreme Dealer? Go to:
https://www.durasupreme.com/become-a-cabinet-dealer-request-form/
Orange Kitchen with Dark Hardwood Floors Design Ideas
6