Orange Kitchen with Dark Hardwood Floors Design Ideas
Refine by:
Budget
Sort by:Popular Today
81 - 100 of 1,080 photos
Item 1 of 3

This is an example of a large traditional u-shaped kitchen pantry in Omaha with an undermount sink, dark wood cabinets, granite benchtops, white splashback, ceramic splashback, stainless steel appliances, dark hardwood floors, with island, brown floor, grey benchtop, exposed beam and shaker cabinets.

Inspiration for an eclectic kitchen in Denver with an undermount sink, blue cabinets, quartz benchtops, stainless steel appliances, dark hardwood floors, with island, white benchtop and exposed beam.
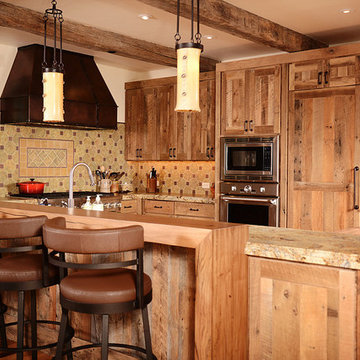
Dash
Mid-sized country u-shaped open plan kitchen in Other with flat-panel cabinets, distressed cabinets, granite benchtops, multi-coloured splashback, ceramic splashback, stainless steel appliances, dark hardwood floors and multiple islands.
Mid-sized country u-shaped open plan kitchen in Other with flat-panel cabinets, distressed cabinets, granite benchtops, multi-coloured splashback, ceramic splashback, stainless steel appliances, dark hardwood floors and multiple islands.
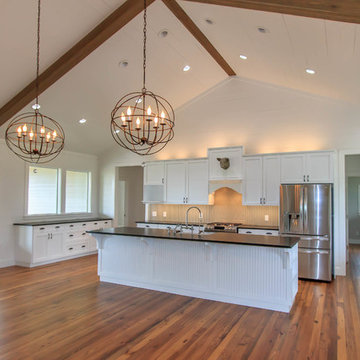
Design ideas for a large country u-shaped open plan kitchen in Houston with a farmhouse sink, shaker cabinets, white cabinets, solid surface benchtops, stainless steel appliances, dark hardwood floors, with island and brown floor.
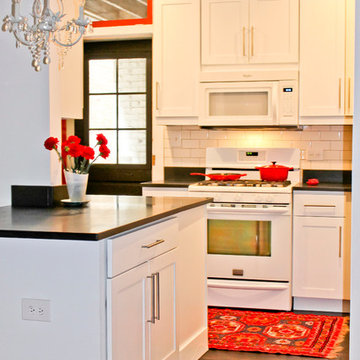
Design ideas for a small traditional u-shaped eat-in kitchen in Chicago with a single-bowl sink, beaded inset cabinets, white cabinets, laminate benchtops, white splashback, subway tile splashback, white appliances, dark hardwood floors and with island.
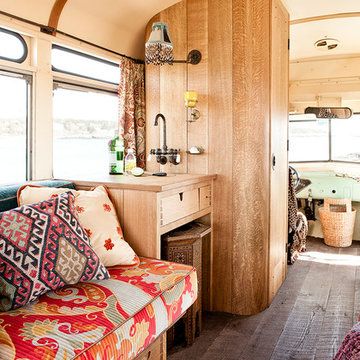
Small eclectic single-wall open plan kitchen in Portland Maine with flat-panel cabinets, medium wood cabinets and dark hardwood floors.
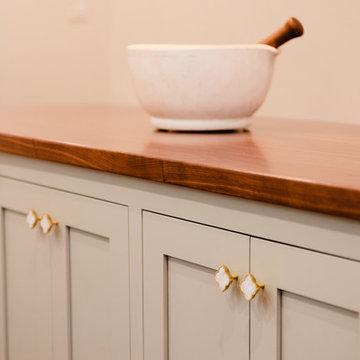
A custom kitchen using Amish built cabinets in a row home on in the Capitol Hill neighborhood of Washington DC. A mix of traditional and french country styles created a 2 tone kitchen cabinetry design with white perimeter cabinets and a light green island with a walnut wood countertop. Quartz counters with a marble look were used to complete the look with the matching oversized subway tile. Antiqued glass was added to decorative cabinets to give a unique look and create depth for the Homeowner’s fine china.
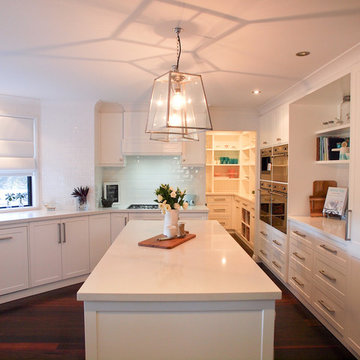
Design ideas for a mid-sized traditional u-shaped separate kitchen in Wollongong with shaker cabinets, white cabinets, white splashback, subway tile splashback, dark hardwood floors, with island, a farmhouse sink, quartz benchtops and stainless steel appliances.
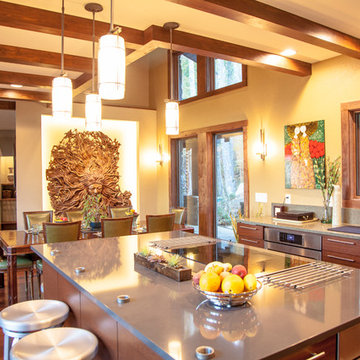
This new mountain-contemporary home was designed and built in the private club of Balsam Mountain, just outside of Asheville, NC. The homeowners wanted a contemporary styled residence that felt at home in the NC mountains.
Rising above stone base that connects the house to the earth is cedar board and batten siding, Timber corners and entrance porch add a sturdy mountain posture to the overall aesthetic. The top is finished with mono pitched roofs to create dramatic lines and reinforce the contemporary feel.
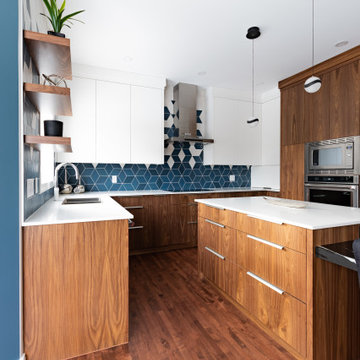
Modern kitchen featuring a faded blue and white backsplash, walnut cabinetry all around, five crystal and black pendants, stainless steel appliances and three floating shelves for a couple cook books and decor pieces.
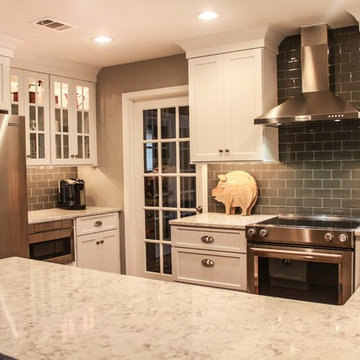
Vanessa Guevara
Inspiration for a traditional kitchen in Philadelphia with a farmhouse sink, shaker cabinets, white cabinets, quartz benchtops, grey splashback, glass tile splashback, stainless steel appliances, dark hardwood floors and a peninsula.
Inspiration for a traditional kitchen in Philadelphia with a farmhouse sink, shaker cabinets, white cabinets, quartz benchtops, grey splashback, glass tile splashback, stainless steel appliances, dark hardwood floors and a peninsula.
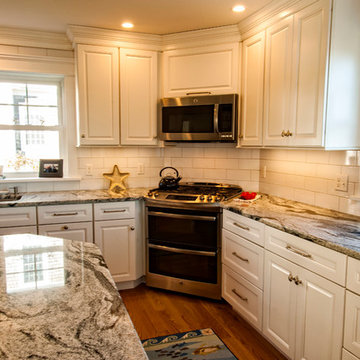
Creating a kitchen for a cook can be a challenge. These homeowners wanted everything in reach in a comfortable inviting space where their family could hang out and enjoy the prepping, eating and conversation. This Kitchen designed by Gail O'Rourke using Diamond Cabinetry and Granite Countertops by Skyline Marble and Granite maximized the space. The custom home built by RW Anderson and Sons provides the perfect oasis for this summer home retreat. - Albert Leo Photography
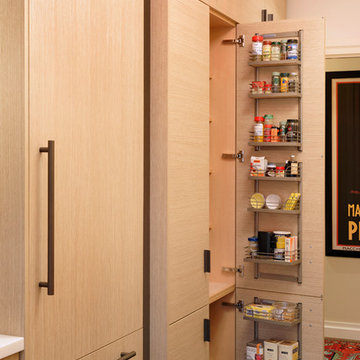
Washington D.C. - Contemporary - Galley Kitchen Design by #JenniferGilmer. Photography by Bob Narod. http://www.gilmerkitchens.com/
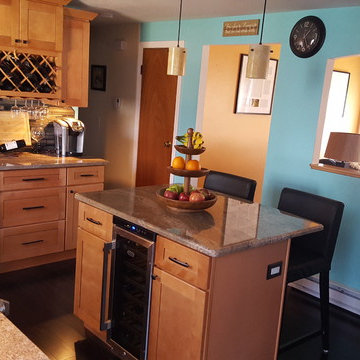
Photo of a mid-sized traditional l-shaped eat-in kitchen in Boston with a double-bowl sink, recessed-panel cabinets, light wood cabinets, granite benchtops, grey splashback, matchstick tile splashback, stainless steel appliances, dark hardwood floors and with island.
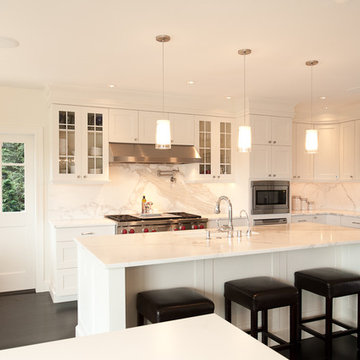
Inspiration for a mid-sized transitional l-shaped open plan kitchen in Seattle with white cabinets, marble benchtops, stainless steel appliances, dark hardwood floors and with island.
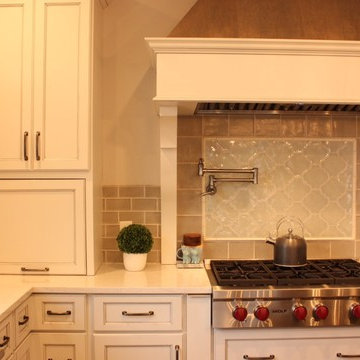
This is an example of a mid-sized traditional l-shaped eat-in kitchen in Grand Rapids with a farmhouse sink, beaded inset cabinets, white cabinets, quartzite benchtops, beige splashback, ceramic splashback, stainless steel appliances, dark hardwood floors and with island.
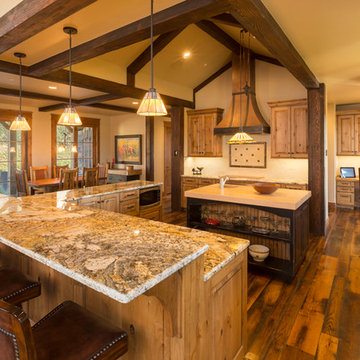
This is an example of a large country u-shaped open plan kitchen in Denver with recessed-panel cabinets, medium wood cabinets, granite benchtops, dark hardwood floors, with island, an undermount sink, white splashback, subway tile splashback, panelled appliances and brown floor.
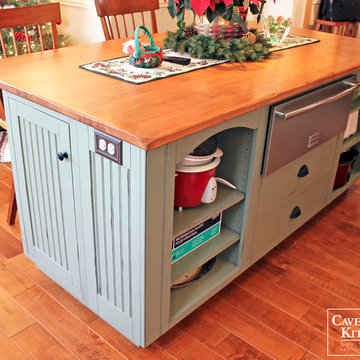
This island was custom built by our Caves Millwork Cabinetry Brand to perfectly fit the homeowner's desires.
We distressed the wooden countertop and edges of cabinetry to fit with the country theme of the space.
-Allison Caves, CKD
Caves Kitchens
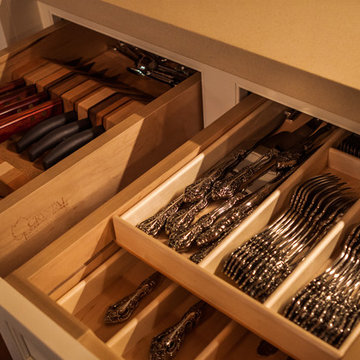
Capture.Create Photography
Design ideas for a mid-sized transitional galley eat-in kitchen in San Francisco with a farmhouse sink, beaded inset cabinets, white cabinets, granite benchtops, white splashback, subway tile splashback, stainless steel appliances, dark hardwood floors and with island.
Design ideas for a mid-sized transitional galley eat-in kitchen in San Francisco with a farmhouse sink, beaded inset cabinets, white cabinets, granite benchtops, white splashback, subway tile splashback, stainless steel appliances, dark hardwood floors and with island.
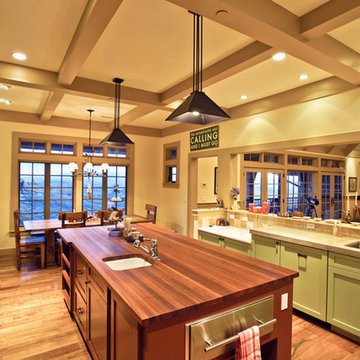
Kitchen looking east.
Photo by Peter LaBau
Large arts and crafts u-shaped eat-in kitchen in Salt Lake City with an undermount sink, recessed-panel cabinets, green cabinets, marble benchtops, brown splashback, stone tile splashback, stainless steel appliances, dark hardwood floors and with island.
Large arts and crafts u-shaped eat-in kitchen in Salt Lake City with an undermount sink, recessed-panel cabinets, green cabinets, marble benchtops, brown splashback, stone tile splashback, stainless steel appliances, dark hardwood floors and with island.
Orange Kitchen with Dark Hardwood Floors Design Ideas
5