Orange Kitchen with Porcelain Splashback Design Ideas
Refine by:
Budget
Sort by:Popular Today
21 - 40 of 788 photos
Item 1 of 3
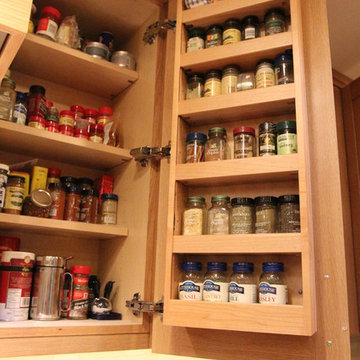
Expansive modern l-shaped eat-in kitchen in San Francisco with an undermount sink, shaker cabinets, medium wood cabinets, quartz benchtops, beige splashback, porcelain splashback, panelled appliances, porcelain floors and with island.
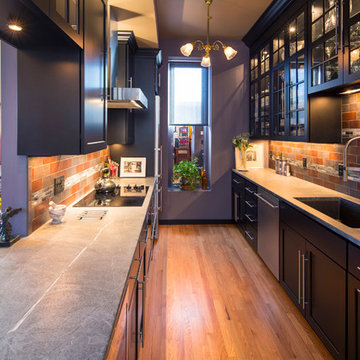
The storage space in this galley kitchen was doubled by extending the cabinetry up to the 10' ceiling. The pendant light was original to the home and refurbished. Task lighting & in cabinet lighting was added to light the dark space.
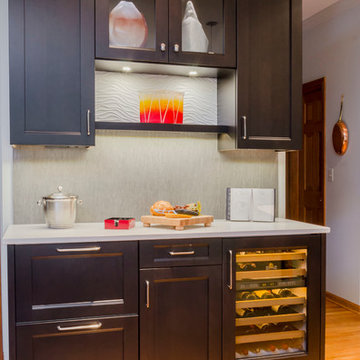
Inspiration for a mid-sized transitional l-shaped eat-in kitchen in Chicago with an undermount sink, recessed-panel cabinets, dark wood cabinets, quartz benchtops, grey splashback, porcelain splashback, stainless steel appliances, medium hardwood floors and with island.
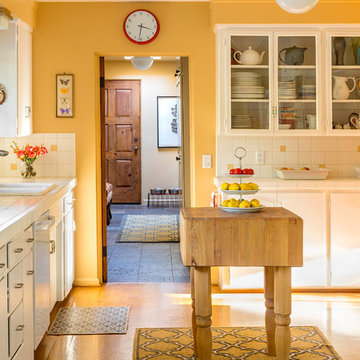
I worked on the original renovation of this 1950 ranch style home back in 1994, when it was gutted, resurfaced, fitted with large windows and doors, basically completely transformed from a boring, dark, rectangular cinder block house into a light filled cozy cottage. Twenty two years later, it needed all new furniture, paint, lighting, art, and window treatments. I kept the 1950's kitchen cabinetry to maintain the "farmhouse" feel, just adding paint. It was so fun to have the opportunity to work on this house twice!
Don Holtz

Large country l-shaped eat-in kitchen in Chicago with shaker cabinets, turquoise cabinets, marble benchtops, white splashback, porcelain splashback, stainless steel appliances, with island, multi-coloured benchtop, a farmhouse sink, light hardwood floors, brown floor and wallpaper.
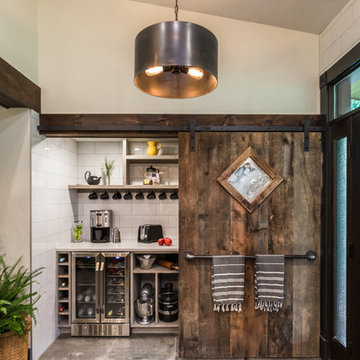
Brittany Fecteau
Large country l-shaped kitchen pantry in Manchester with an undermount sink, flat-panel cabinets, quartz benchtops, white splashback, porcelain splashback, stainless steel appliances, cement tiles, with island, grey floor, white benchtop and grey cabinets.
Large country l-shaped kitchen pantry in Manchester with an undermount sink, flat-panel cabinets, quartz benchtops, white splashback, porcelain splashback, stainless steel appliances, cement tiles, with island, grey floor, white benchtop and grey cabinets.
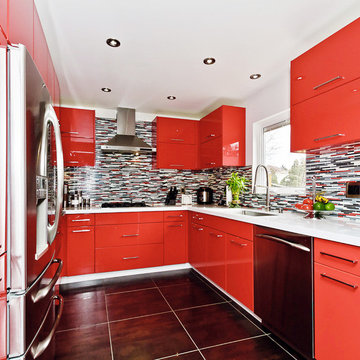
At The Kitchen Abode "It all starts with a Design". Our relaxed and personalized approach lets you explore and evaluate each element according to your needs; and our 3D Architectural software lets you see this in exacting detail.
"Creating Urban Design Cabinetry & Interiors"
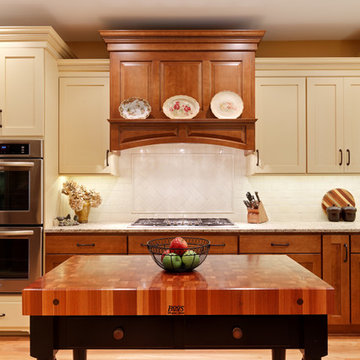
Brandis Farm House Kitchen
Mid-sized traditional u-shaped eat-in kitchen in Atlanta with a farmhouse sink, shaker cabinets, yellow cabinets, granite benchtops, white splashback, porcelain splashback, stainless steel appliances, medium hardwood floors, with island, brown floor and beige benchtop.
Mid-sized traditional u-shaped eat-in kitchen in Atlanta with a farmhouse sink, shaker cabinets, yellow cabinets, granite benchtops, white splashback, porcelain splashback, stainless steel appliances, medium hardwood floors, with island, brown floor and beige benchtop.
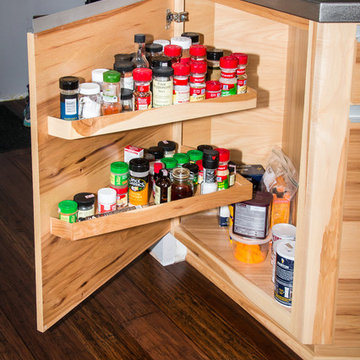
Stainless steel counter tops. Horizontal grain all matches across the doors. Extruded aluminum pulls. Bowling alley bar top. Creative use of corner space by placing the shelving on the door for a spice cabinet.
Design and layout by Matt Lehn Construction
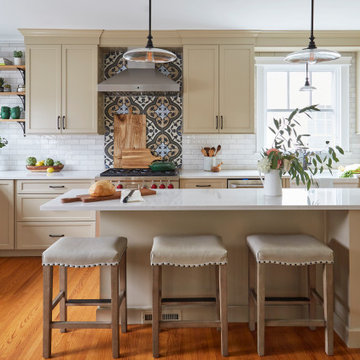
Download our free ebook, Creating the Ideal Kitchen. DOWNLOAD NOW
The homeowners came to us looking to update the kitchen in their historic 1897 home. The home had gone through an extensive renovation several years earlier that added a master bedroom suite and updates to the front façade. The kitchen however was not part of that update and a prior 1990’s update had left much to be desired. The client is an avid cook, and it was just not very functional for the family.
The original kitchen was very choppy and included a large eat in area that took up more than its fair share of the space. On the wish list was a place where the family could comfortably congregate, that was easy and to cook in, that feels lived in and in check with the rest of the home’s décor. They also wanted a space that was not cluttered and dark – a happy, light and airy room. A small powder room off the space also needed some attention so we set out to include that in the remodel as well.
See that arch in the neighboring dining room? The homeowner really wanted to make the opening to the dining room an arch to match, so we incorporated that into the design.
Another unfortunate eyesore was the state of the ceiling and soffits. Turns out it was just a series of shortcuts from the prior renovation, and we were surprised and delighted that we were easily able to flatten out almost the entire ceiling with a couple of little reworks.
Other changes we made were to add new windows that were appropriate to the new design, which included moving the sink window over slightly to give the work zone more breathing room. We also adjusted the height of the windows in what was previously the eat-in area that were too low for a countertop to work. We tried to keep an old island in the plan since it was a well-loved vintage find, but the tradeoff for the function of the new island was not worth it in the end. We hope the old found a new home, perhaps as a potting table.
Designed by: Susan Klimala, CKD, CBD
Photography by: Michael Kaskel
For more information on kitchen and bath design ideas go to: www.kitchenstudio-ge.com
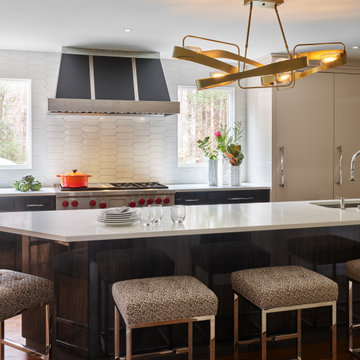
Pull up a stool to this 13’ island! A wall of white picket backsplash tile creates subtle drama surrounding 54” hood and flanking windows. Integrated refrigerator and freezer panels both hinge right for easy access. Piano gloss cabinetry and modern gold sculptural chandelier add an unexpected pop of style.
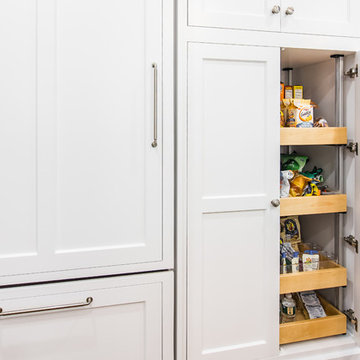
Kath & Keith Photography
Design ideas for a mid-sized traditional u-shaped kitchen pantry in Boston with an undermount sink, shaker cabinets, stainless steel appliances, dark hardwood floors, with island, white cabinets, granite benchtops, beige splashback and porcelain splashback.
Design ideas for a mid-sized traditional u-shaped kitchen pantry in Boston with an undermount sink, shaker cabinets, stainless steel appliances, dark hardwood floors, with island, white cabinets, granite benchtops, beige splashback and porcelain splashback.
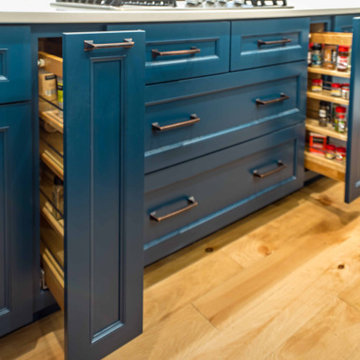
Photo of a large country l-shaped eat-in kitchen in Chicago with a farmhouse sink, shaker cabinets, turquoise cabinets, marble benchtops, white splashback, porcelain splashback, stainless steel appliances, light hardwood floors, with island, brown floor, multi-coloured benchtop and wallpaper.
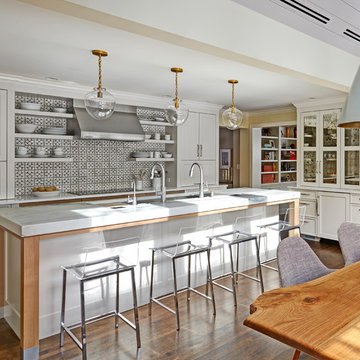
Free ebook, Creating the Ideal Kitchen. DOWNLOAD NOW
This large open concept kitchen and dining space was created by removing a load bearing wall between the old kitchen and a porch area. The new porch was insulated and incorporated into the overall space. The kitchen remodel was part of a whole house remodel so new quarter sawn oak flooring, a vaulted ceiling, windows and skylights were added.
A large calcutta marble topped island takes center stage. It houses a 5’ galley workstation - a sink that provides a convenient spot for prepping, serving, entertaining and clean up. A 36” induction cooktop is located directly across from the island for easy access. Two appliance garages on either side of the cooktop house small appliances that are used on a daily basis.
Honeycomb tile by Ann Sacks and open shelving along the cooktop wall add an interesting focal point to the room. Antique mirrored glass faces the storage unit housing dry goods and a beverage center. “I chose details for the space that had a bit of a mid-century vibe that would work well with what was originally a 1950s ranch. Along the way a previous owner added a 2nd floor making it more of a Cape Cod style home, a few eclectic details felt appropriate”, adds Klimala.
The wall opposite the cooktop houses a full size fridge, freezer, double oven, coffee machine and microwave. “There is a lot of functionality going on along that wall”, adds Klimala. A small pull out countertop below the coffee machine provides a spot for hot items coming out of the ovens.
The rooms creamy cabinetry is accented by quartersawn white oak at the island and wrapped ceiling beam. The golden tones are repeated in the antique brass light fixtures.
“This is the second kitchen I’ve had the opportunity to design for myself. My taste has gotten a little less traditional over the years, and although I’m still a traditionalist at heart, I had some fun with this kitchen and took some chances. The kitchen is super functional, easy to keep clean and has lots of storage to tuck things away when I’m done using them. The casual dining room is fabulous and is proving to be a great spot to linger after dinner. We love it!”
Designed by: Susan Klimala, CKD, CBD
For more information on kitchen and bath design ideas go to: www.kitchenstudio-ge.com
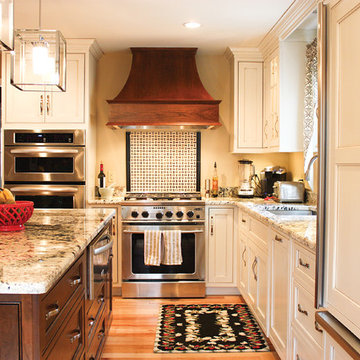
Cherry wood range hood with a slide in range
Inspiration for a mid-sized traditional l-shaped open plan kitchen in Boston with an undermount sink, recessed-panel cabinets, white cabinets, granite benchtops, multi-coloured splashback, porcelain splashback, stainless steel appliances, light hardwood floors and with island.
Inspiration for a mid-sized traditional l-shaped open plan kitchen in Boston with an undermount sink, recessed-panel cabinets, white cabinets, granite benchtops, multi-coloured splashback, porcelain splashback, stainless steel appliances, light hardwood floors and with island.
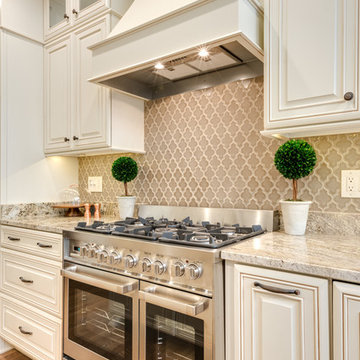
Traditional Kitchen with Curved Wood Hood
Photographer: Sacha Griffin
This is an example of a mid-sized traditional u-shaped eat-in kitchen in Atlanta with an undermount sink, raised-panel cabinets, white cabinets, granite benchtops, beige splashback, stainless steel appliances, light hardwood floors, with island, porcelain splashback, brown floor and beige benchtop.
This is an example of a mid-sized traditional u-shaped eat-in kitchen in Atlanta with an undermount sink, raised-panel cabinets, white cabinets, granite benchtops, beige splashback, stainless steel appliances, light hardwood floors, with island, porcelain splashback, brown floor and beige benchtop.
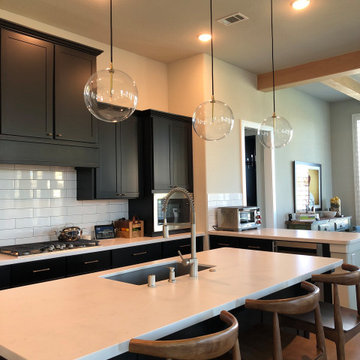
Open concept wins again! This kitchen features natural stained wood floors throughout, along with black cabinets and sueded, YES! Sueded countertops. The client also desired a smart kitchen, so we made it happen. All of the appliances can be either started or monitored via the manufacturers smartphone app. As to not block the view into the family room, we opted for these nearly invisible glass globe pendants to keep the line of sight clean and as clear as possible. We went simple with the back splash, white oversized subway tile with black grout, allowing these black cabinets to stand out as the highlight of this kitchen. Did I mention the countertops are sueded?

High-end luxury kitchen remodel in South-Loop of Chicago. Porcelain peninsula, countertops and backsplash. Brass hardware, lighting and custom range hood. Paneled appliances and custom cabinets.
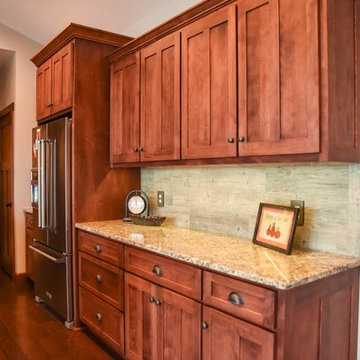
This is an example of a mid-sized country l-shaped kitchen pantry in Other with medium wood cabinets, granite benchtops, beige splashback, porcelain splashback, stainless steel appliances, medium hardwood floors, with island, shaker cabinets and brown floor.
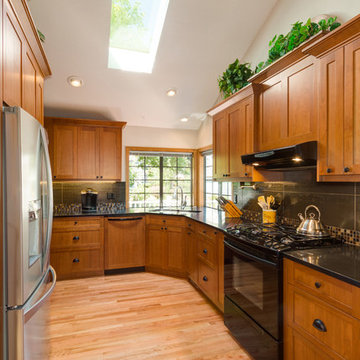
Ash Creek Photo
Photo of a mid-sized traditional u-shaped kitchen in Portland with an undermount sink, shaker cabinets, medium wood cabinets, granite benchtops, grey splashback, porcelain splashback, stainless steel appliances, light hardwood floors and no island.
Photo of a mid-sized traditional u-shaped kitchen in Portland with an undermount sink, shaker cabinets, medium wood cabinets, granite benchtops, grey splashback, porcelain splashback, stainless steel appliances, light hardwood floors and no island.
Orange Kitchen with Porcelain Splashback Design Ideas
2