Orange Kitchen with Porcelain Splashback Design Ideas
Refine by:
Budget
Sort by:Popular Today
61 - 80 of 788 photos
Item 1 of 3
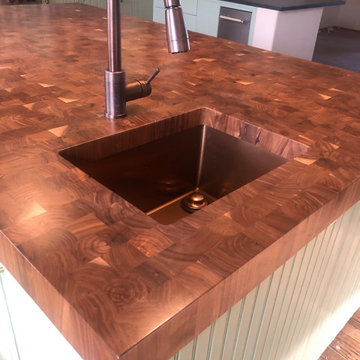
Walnut End Grain Butcher Block Center Island with copper faucet and sink, stainless steel appliances black soap stone countertops, ship lap cabinets painted a beautiful farmhouse antique light mint green.

Large country l-shaped eat-in kitchen in Chicago with shaker cabinets, turquoise cabinets, marble benchtops, white splashback, porcelain splashback, stainless steel appliances, with island, multi-coloured benchtop, a farmhouse sink, light hardwood floors, brown floor and wallpaper.
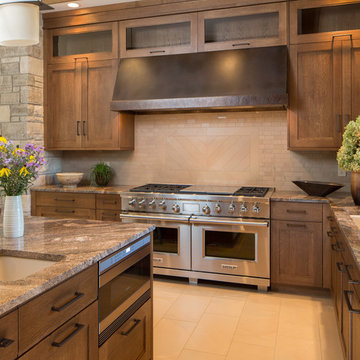
Keith Gegg
Inspiration for a large arts and crafts u-shaped eat-in kitchen in St Louis with an undermount sink, recessed-panel cabinets, medium wood cabinets, quartz benchtops, brown splashback, porcelain splashback, panelled appliances, porcelain floors and with island.
Inspiration for a large arts and crafts u-shaped eat-in kitchen in St Louis with an undermount sink, recessed-panel cabinets, medium wood cabinets, quartz benchtops, brown splashback, porcelain splashback, panelled appliances, porcelain floors and with island.
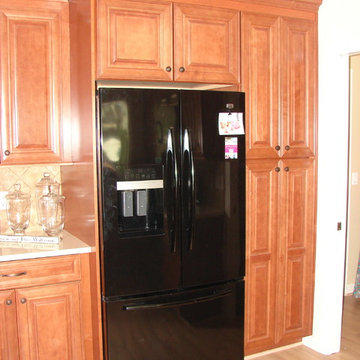
Mid-sized traditional u-shaped open plan kitchen in Sacramento with a double-bowl sink, raised-panel cabinets, medium wood cabinets, quartz benchtops, brown splashback, porcelain splashback, stainless steel appliances, light hardwood floors and a peninsula.
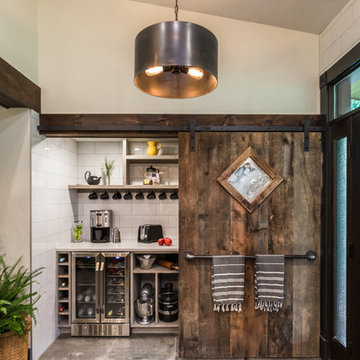
Brittany Fecteau
Large country l-shaped kitchen pantry in Manchester with an undermount sink, flat-panel cabinets, quartz benchtops, white splashback, porcelain splashback, stainless steel appliances, cement tiles, with island, grey floor, white benchtop and grey cabinets.
Large country l-shaped kitchen pantry in Manchester with an undermount sink, flat-panel cabinets, quartz benchtops, white splashback, porcelain splashback, stainless steel appliances, cement tiles, with island, grey floor, white benchtop and grey cabinets.
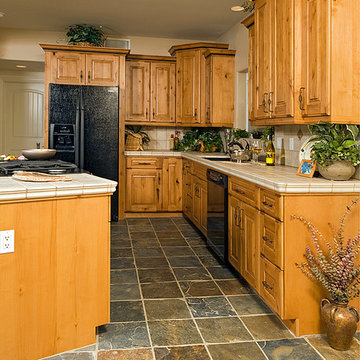
Steven Whitsitt, Dura Supreme Cabinetry
Design ideas for a small country l-shaped open plan kitchen in Other with an undermount sink, medium wood cabinets, tile benchtops, beige splashback, porcelain splashback, black appliances and slate floors.
Design ideas for a small country l-shaped open plan kitchen in Other with an undermount sink, medium wood cabinets, tile benchtops, beige splashback, porcelain splashback, black appliances and slate floors.
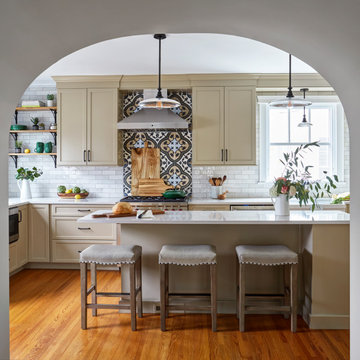
Download our free ebook, Creating the Ideal Kitchen. DOWNLOAD NOW
The homeowners came to us looking to update the kitchen in their historic 1897 home. The home had gone through an extensive renovation several years earlier that added a master bedroom suite and updates to the front façade. The kitchen however was not part of that update and a prior 1990’s update had left much to be desired. The client is an avid cook, and it was just not very functional for the family.
The original kitchen was very choppy and included a large eat in area that took up more than its fair share of the space. On the wish list was a place where the family could comfortably congregate, that was easy and to cook in, that feels lived in and in check with the rest of the home’s décor. They also wanted a space that was not cluttered and dark – a happy, light and airy room. A small powder room off the space also needed some attention so we set out to include that in the remodel as well.
See that arch in the neighboring dining room? The homeowner really wanted to make the opening to the dining room an arch to match, so we incorporated that into the design.
Another unfortunate eyesore was the state of the ceiling and soffits. Turns out it was just a series of shortcuts from the prior renovation, and we were surprised and delighted that we were easily able to flatten out almost the entire ceiling with a couple of little reworks.
Other changes we made were to add new windows that were appropriate to the new design, which included moving the sink window over slightly to give the work zone more breathing room. We also adjusted the height of the windows in what was previously the eat-in area that were too low for a countertop to work. We tried to keep an old island in the plan since it was a well-loved vintage find, but the tradeoff for the function of the new island was not worth it in the end. We hope the old found a new home, perhaps as a potting table.
Designed by: Susan Klimala, CKD, CBD
Photography by: Michael Kaskel
For more information on kitchen and bath design ideas go to: www.kitchenstudio-ge.com
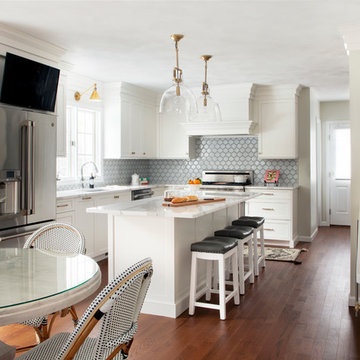
White custom cabinets
Cambria Brittanicca countertops
Photo of a transitional u-shaped eat-in kitchen in Boston with white cabinets, quartz benchtops, blue splashback, porcelain splashback, stainless steel appliances, medium hardwood floors, with island, brown floor, grey benchtop, an undermount sink and shaker cabinets.
Photo of a transitional u-shaped eat-in kitchen in Boston with white cabinets, quartz benchtops, blue splashback, porcelain splashback, stainless steel appliances, medium hardwood floors, with island, brown floor, grey benchtop, an undermount sink and shaker cabinets.
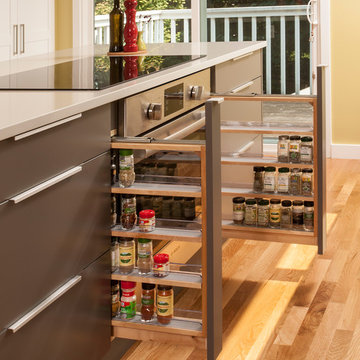
A kitchen designed to entertain. Modern clean lines with artistic contemporary style. Dining table affixed to the kitchen island with a glass cook top and hidden range hood. An oversized dome pendant makes a statement.
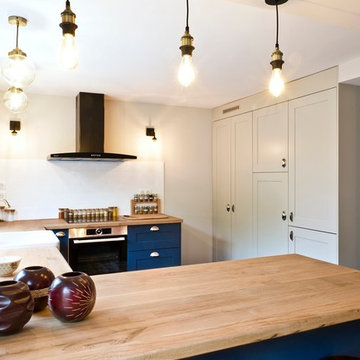
Marc Ancelle
Mid-sized transitional u-shaped open plan kitchen in Paris with a drop-in sink, wood benchtops, white splashback, porcelain splashback, stainless steel appliances, cement tiles, no island, grey floor and yellow benchtop.
Mid-sized transitional u-shaped open plan kitchen in Paris with a drop-in sink, wood benchtops, white splashback, porcelain splashback, stainless steel appliances, cement tiles, no island, grey floor and yellow benchtop.
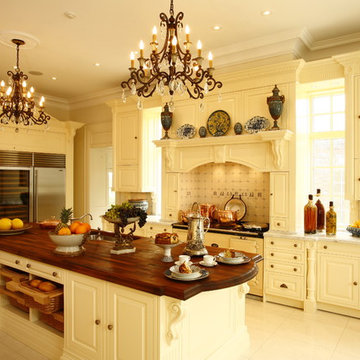
Photo of a large l-shaped separate kitchen in Dallas with an undermount sink, raised-panel cabinets, white cabinets, marble benchtops, beige splashback, porcelain splashback, stainless steel appliances, porcelain floors and with island.
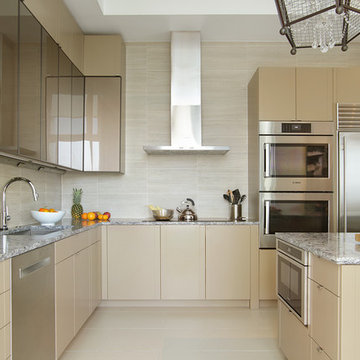
Design ideas for a large contemporary l-shaped kitchen in Other with flat-panel cabinets, beige cabinets, quartz benchtops, beige splashback, porcelain splashback, stainless steel appliances, porcelain floors, with island, an undermount sink and beige floor.
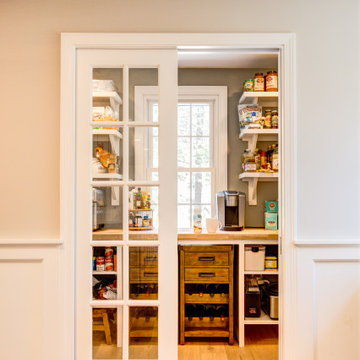
We completely flipped the kitchen layout, removed walls and added a steel beam, as well as footings and columns in the garage to support the new structural load.
The new layout is open, filled with natural light and has; incredible cabinet storage, a dream pantry with glass pocket doors, a computer workstation, subway tile backsplash, as well as new windows, doors, flooring and lighting.
This first floor remodel also included wainscoting throughout and a guest bathroom.
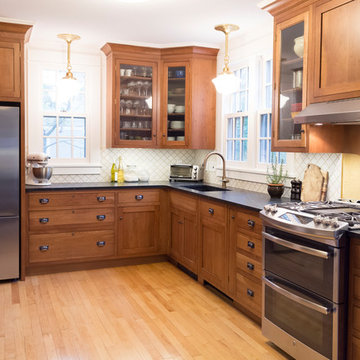
Mid-sized traditional u-shaped kitchen in New York with an undermount sink, glass-front cabinets, medium wood cabinets, soapstone benchtops, white splashback, porcelain splashback, stainless steel appliances, light hardwood floors and beige floor.
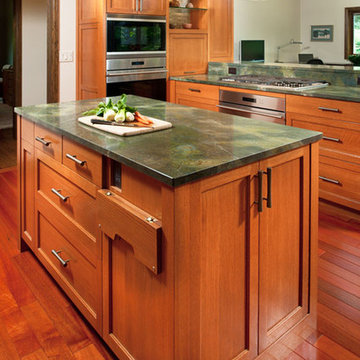
A closer look at the island reveals the rich colors and marble-like swirls of the Golden Lighting Granite countertops. Note also the small door under the countertop that hides an electrical outlet for a variety of appliances. In the background, the client preferred two Wolf ovens rather than a double oven. Floor is mahogany; cabinetry is custom rift sawn oak
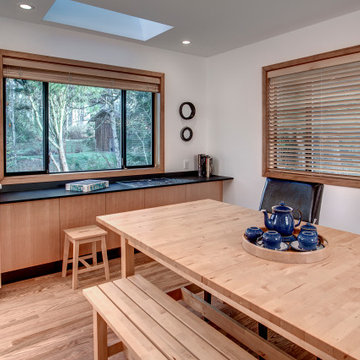
Inspiration for a large modern kitchen in Seattle with an undermount sink, flat-panel cabinets, light wood cabinets, quartz benchtops, white splashback, porcelain splashback, stainless steel appliances, light hardwood floors, with island and white benchtop.
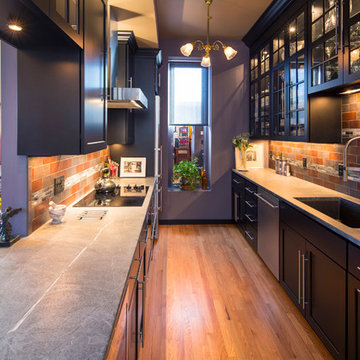
The storage space in this galley kitchen was doubled by extending the cabinetry up to the 10' ceiling. The pendant light was original to the home and refurbished. Task lighting & in cabinet lighting was added to light the dark space.
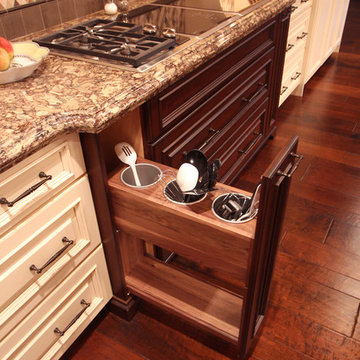
On the left of the cooking modules, a utensil pullout was incorporated to help keep utensils organized and easy to put away. The pullout was custom made and features the walnut drawer boxes that were used throughout the space. The kitchen features both off white cabinets and dark stained maple cabinets. The cooktop area bumps out and has a toe detail applied to make it stand out.
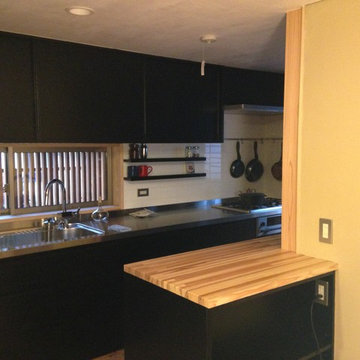
This is an example of an asian open plan kitchen in Other with an integrated sink, flat-panel cabinets, black cabinets, stainless steel benchtops, white splashback, porcelain splashback, white appliances, light hardwood floors and beige floor.
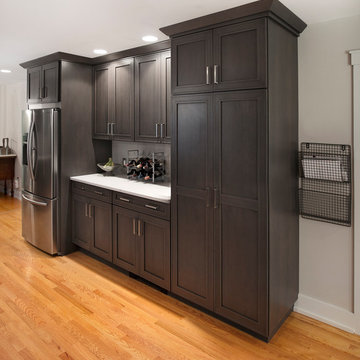
Mid-sized transitional u-shaped open plan kitchen in New York with an undermount sink, shaker cabinets, brown cabinets, quartz benchtops, grey splashback, porcelain splashback, stainless steel appliances, medium hardwood floors, a peninsula and brown floor.
Orange Kitchen with Porcelain Splashback Design Ideas
4