Orange Kitchen with Vinyl Floors Design Ideas
Refine by:
Budget
Sort by:Popular Today
61 - 80 of 309 photos
Item 1 of 3
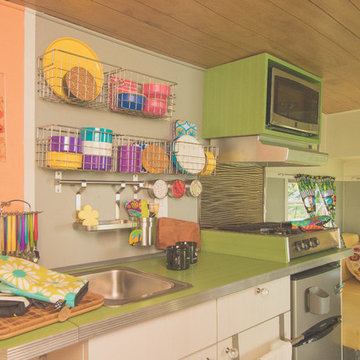
Casey Spring
This is an example of a small eclectic single-wall eat-in kitchen in Other with a single-bowl sink, flat-panel cabinets, white cabinets, laminate benchtops, stainless steel appliances, vinyl floors, no island, grey floor and green benchtop.
This is an example of a small eclectic single-wall eat-in kitchen in Other with a single-bowl sink, flat-panel cabinets, white cabinets, laminate benchtops, stainless steel appliances, vinyl floors, no island, grey floor and green benchtop.
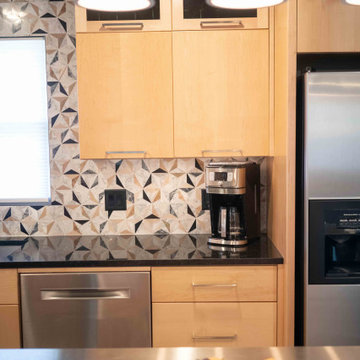
This 1950's home was chopped up with the segmented rooms of the period. The front of the house had two living spaces, separated by a wall with a door opening, and the long-skinny hearth area was difficult to arrange. The kitchen had been remodeled at some point, but was still dated. The homeowners wanted more space, more light, and more MODERN. So we delivered.
We knocked out the walls and added a beam to open up the three spaces. Luxury vinyl tile in a warm, matte black set the base for the space, with light grey walls and a mid-grey ceiling. The fireplace was totally revamped and clad in cut-face black stone.
Cabinetry and built-ins in clear-coated maple add the mid-century vibe, as does the furnishings. And the geometric backsplash was the starting inspiration for everything.
We'll let you just peruse the photos, with before photos at the end, to see just how dramatic the results were!
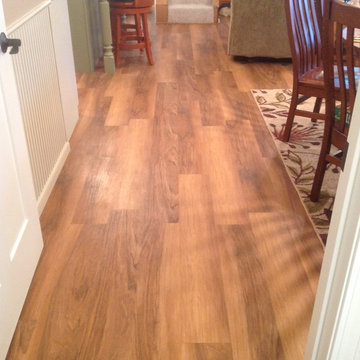
Karndean Van Gogh Luxury Vinyl Planking in Lancewood
Inspiration for a traditional kitchen in Minneapolis with vinyl floors.
Inspiration for a traditional kitchen in Minneapolis with vinyl floors.
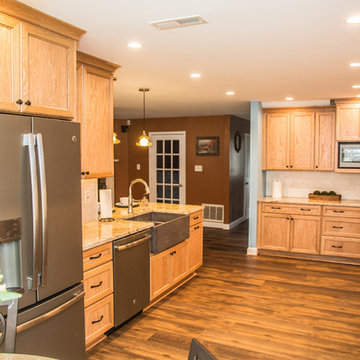
When you find a home that meets most of your needs in a neighborhood you love, remodeling to make it more suitable for your family’s lifestyle can make that house your dream home. That’s what happened in this remodeling story. Our clients purchased a home built in 1983 with the plan to remodel the kitchen to suit their needs and tastes.
The galley style kitchen was positioned at the center and rear of the main level and had an eat-in area at one end and a pantry at the opposite end. A small pass-through allowed view into the adjacent family room, but otherwise the two spaces were closed off from one another. The existing espresso stained cabinetry was attractive, but it darkened and narrowed the kitchen.
The homeowners wanted the kitchen to feel more connected to the other main level living spaces. Creating more light and improving organization and storage were must haves for the new design. They also requested relocating the pantry from under the stairs and longed for a ventilation system that would vent the cooking smells outdoors rather than throughout the inside of the house.
Our design involved removing a portion of wall between the kitchen and living room. This one change made it feel larger, more open and bright. It also connected the kitchen to the living room and allowed the two spaces to flow freely into one another. This new open area allowed us to extend the granite countertop to create a peninsula/bar that provides additional seating. To improve the existing lighting plan, we added new LED recessed lights, under-cabinet lighting, and pendant lighting over the peninsula.
The selections were integral in making the kitchen feel lighter and larger. Our clients chose maple cabinetry with an oak stained tumbleweed finish paired with creamy granite countertops, and a pearl tumbled travertine backsplash. A few standout features include a set of floating shelves, concrete farmhouse sink, and mercury glass pendant lights. Flooring throughout the first floor was updated to an easy to maintain wood-look vinyl plank floor.
Several new storage options were added including new cabinetry where the old pantry used to be, which accommodates the microwave in an upper cabinet as well as storage for small cooking appliances so they don’t take up space on the counters. There’s also a unique angled cabinet right next to the refrigerator.
When the work was complete on this project we were very pleased that the design delivered exactly what the homeowners had envisioned. In addition, we were able to complete the construction without causing too much disturbance or disruption for the homeowners; one works the night shift, and was actually able to sleep during the day, and the other travels frequently for work and felt confident that the project was in good hands.
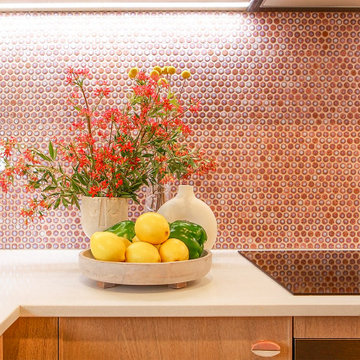
Photo of a small contemporary u-shaped kitchen in Sydney with a drop-in sink, light wood cabinets, quartz benchtops, pink splashback, cement tile splashback, stainless steel appliances, vinyl floors, no island, pink floor and white benchtop.
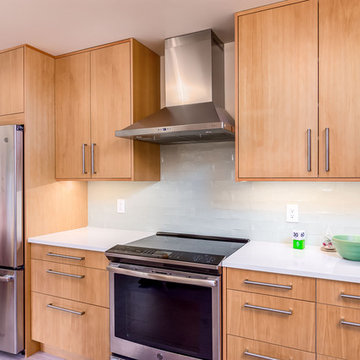
Complete kitchen and guest bathroom remodel with IKEA cabinetry, custom VG Fir doors, quartz countertop, ceramic tile backsplash, and grouted LVT tile flooring
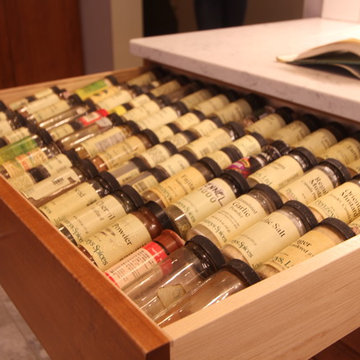
A spice drawer ensures you can find your spices quickly and easily. Using an angled spice insert allows the bottles to be easily read and stored.
Inspiration for a large transitional u-shaped eat-in kitchen in Other with an undermount sink, recessed-panel cabinets, medium wood cabinets, quartz benchtops, white splashback, ceramic splashback, stainless steel appliances, vinyl floors and a peninsula.
Inspiration for a large transitional u-shaped eat-in kitchen in Other with an undermount sink, recessed-panel cabinets, medium wood cabinets, quartz benchtops, white splashback, ceramic splashback, stainless steel appliances, vinyl floors and a peninsula.
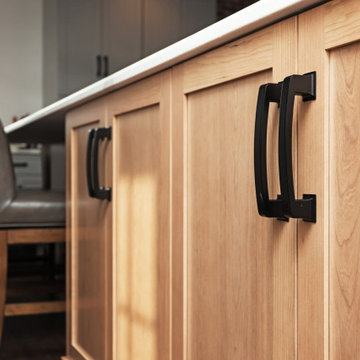
This is an example of a large country kitchen in Other with a farmhouse sink, shaker cabinets, grey cabinets, quartz benchtops, multi-coloured splashback, porcelain splashback, stainless steel appliances, vinyl floors, with island, multi-coloured floor and multi-coloured benchtop.
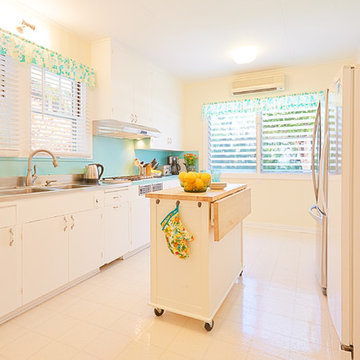
Orlando Benedicto, Photographer
Design ideas for a large tropical galley separate kitchen in Hawaii with a double-bowl sink, flat-panel cabinets, white cabinets, laminate benchtops, blue splashback, stainless steel appliances, vinyl floors and with island.
Design ideas for a large tropical galley separate kitchen in Hawaii with a double-bowl sink, flat-panel cabinets, white cabinets, laminate benchtops, blue splashback, stainless steel appliances, vinyl floors and with island.
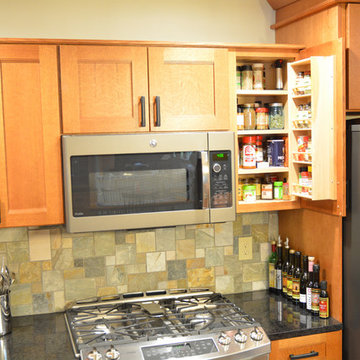
This craftsman style kitchen design is the perfect combination of form and function. With a custom designed hutch and eat-in kitchen island featuring a CraftArt wood tabletop, the kitchen is the perfect place for family and friends to gather. The wood tone of the Medallion cabinetry contrasts beautifully with the dark Cambria quartz countertop and slate backsplash, but it is the excellent storage accessories inside these cabinets that really set this design apart. From tray dividers to magic corner pull-outs, this kitchen keeps clutter at bay and lets the design shine through.
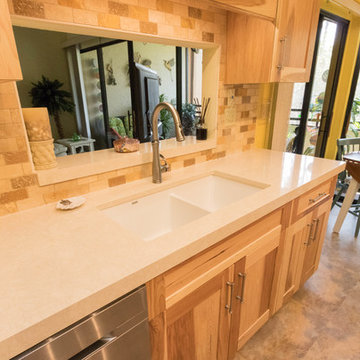
This cozy kitchen was completed in conjuction with J.A.R Remodeling. The all natural hickory doors are the centerpiece of this kitchen, revealing the beautiful natural graining that hickory is loved for. The off white quartz countertops are a great contrast for the cabinets and also provides a clean looking prep area for cooking. Definitely a unique look that allows for the natural wood to be the star of the show!
Cabinetry: Shiloh Cabinetry - Door: Lancaster Color: Natural Hickory
Countertops: Cambria - Fairbourne
Hardware - Atlas Homewares - 350-BRN
Sink: Blanco America - 441125
Faucet: KOHLER - K560
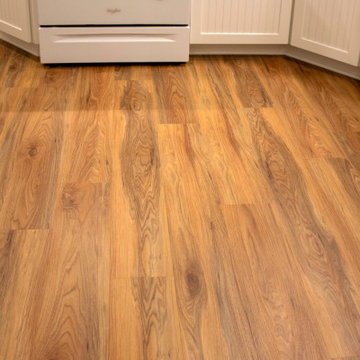
In this kitchen, Waypoint Living Spaces 644S Door style in Painted Linen was installed with a Wilsonart Calcutta Marble laminate countertop. A Transolid Diamond sink and pull down Luxe stainless faucet was installed. On the floor is Triversa Country Ridge Autumn Glow luxury vinyl plank flooring.
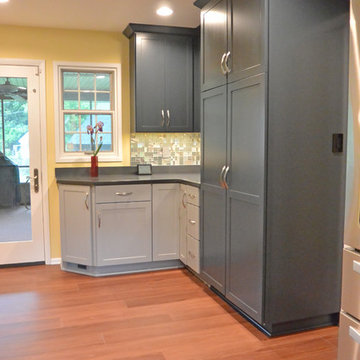
The two-toned gray Schrock Pleasant Hill maple cabinetry in this Levit Home Rambler kitchen design in Bowie gives the space a strong, sophisticated vibe. Finished in Maritime and Juniper Berry, the cabinetry is perfectly complemented by Allen + Roth mosaic volcanic glass tile backsplash and a Corian Anthracite countertop. The white Corian sink contrasts nicely with dark gray countertop and includes a Hansgrohe pull out sprayer faucet. COREtec Titanium Jackson Hill plank flooring in Running River adds warmth to the gray kitchen. The kitchen also included a new pantry cabinet, Lutron switch plates, a toe kick heater, and a built-in wine rack. The Solstice team also painted and finished the den along with the kitchen remodel, to create a finished, welcoming kitchen, dining, and living space in this home.
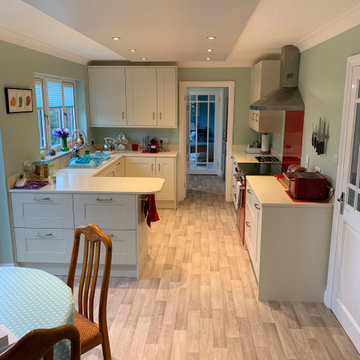
Traditional Shaker design kitchen in Dove Grey with solid worktops
This is an example of a mid-sized traditional galley eat-in kitchen in Devon with a double-bowl sink, shaker cabinets, grey cabinets, solid surface benchtops, red splashback, glass sheet splashback, coloured appliances, vinyl floors, no island, multi-coloured floor and multi-coloured benchtop.
This is an example of a mid-sized traditional galley eat-in kitchen in Devon with a double-bowl sink, shaker cabinets, grey cabinets, solid surface benchtops, red splashback, glass sheet splashback, coloured appliances, vinyl floors, no island, multi-coloured floor and multi-coloured benchtop.
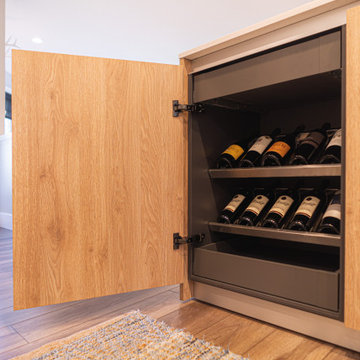
This home remodel consisted of opening up the kitchen space that was previously closed off from the living and dining areas, installing new flooring throughout the home, and remodeling both bathrooms. The goal was to make the main living space better for entertaining and provide a more functional kitchen for multiple people to be able to cook in at once. The result? Basically a whole new house!
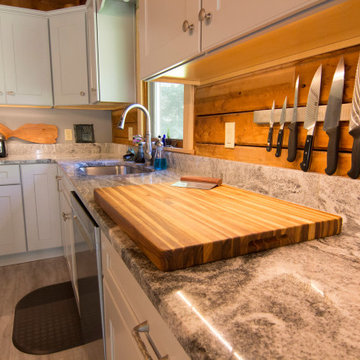
Inspiration for a mid-sized transitional l-shaped open plan kitchen in Boston with an undermount sink, shaker cabinets, blue cabinets, granite benchtops, multi-coloured splashback, timber splashback, stainless steel appliances, vinyl floors, with island, grey floor and grey benchtop.
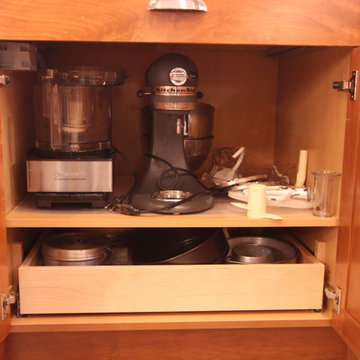
A rollout was placed under an adjustable shelf that holds taller countertop appliances that aren't used frequently. The rollout provides easy to access storage for the attachments for the appliances that are stored above.
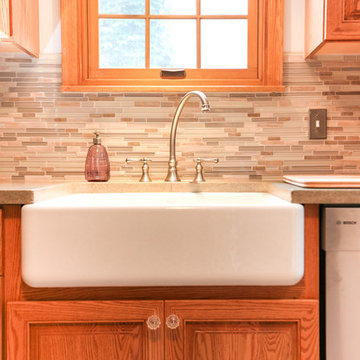
Taking good care of this home and taking time to customize it to their family, the owners have completed four remodel projects with Castle.
The 2nd floor addition was completed in 2006, which expanded the home in back, where there was previously only a 1st floor porch. Now, after this remodel, the sunroom is open to the rest of the home and can be used in all four seasons.
On the 2nd floor, the home’s footprint greatly expanded from a tight attic space into 4 bedrooms and 1 bathroom.
The kitchen remodel, which took place in 2013, reworked the floorplan in small, but dramatic ways.
The doorway between the kitchen and front entry was widened and moved to allow for better flow, more countertop space, and a continuous wall for appliances to be more accessible. A more functional kitchen now offers ample workspace and cabinet storage, along with a built-in breakfast nook countertop.
All new stainless steel LG and Bosch appliances were ordered from Warners’ Stellian.
Another remodel in 2016 converted a closet into a wet bar allows for better hosting in the dining room.
In 2018, after this family had already added a 2nd story addition, remodeled their kitchen, and converted the dining room closet into a wet bar, they decided it was time to remodel their basement.
Finishing a portion of the basement to make a living room and giving the home an additional bathroom allows for the family and guests to have more personal space. With every project, solid oak woodwork has been installed, classic countertops and traditional tile selected, and glass knobs used.
Where the finished basement area meets the utility room, Castle designed a barn door, so the cat will never be locked out of its litter box.
The 3/4 bathroom is spacious and bright. The new shower floor features a unique pebble mosaic tile from Ceramic Tileworks. Bathroom sconces from Creative Lighting add a contemporary touch.
Overall, this home is suited not only to the home’s original character; it is also suited to house the owners’ family for a lifetime.
This home will be featured on the 2019 Castle Home Tour, September 28 – 29th. Showcased projects include their kitchen, wet bar, and basement. Not on tour is a second-floor addition including a master suite.
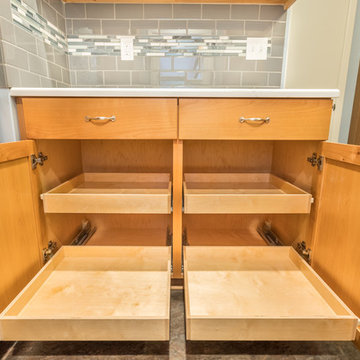
Mid-sized transitional u-shaped separate kitchen in Other with an undermount sink, shaker cabinets, grey cabinets, quartz benchtops, grey splashback, subway tile splashback, stainless steel appliances, vinyl floors, no island, brown floor and white benchtop.
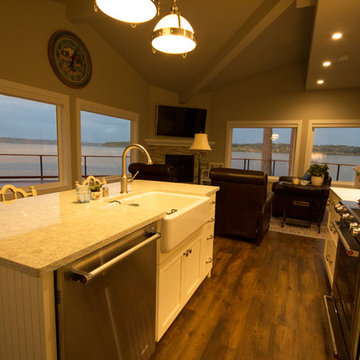
This compact beach cottage has breathtaking views of the Puget Sound. The cottage was completely gutted including the main support beams to allow for a more functional floor plan. From there the colors, materials and finishes were hand selected to enhance the setting and create a low-maintance high comfort second home for these clients.
Orange Kitchen with Vinyl Floors Design Ideas
4