Orange Living Room Design Photos
Refine by:
Budget
Sort by:Popular Today
21 - 40 of 917 photos
Item 1 of 3
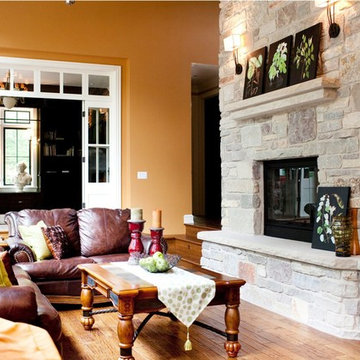
Sheridan natural thin veneer from the Quarry Mill gives this fireplace a soft and welcoming appearance. Sheridan stone’s tans, grays, and red hues create an earthy, balanced accent for your space. This natural stone veneer is cut in mostly rectangular blocks with squared ends that allow you to use the stone for large and small projects. Whole-house siding, accent walls, and chimneys are great uses for Sheridan stones. The variety of earthy colors also helps this stone blend in with your existing décor. You can use this stone to add dimension to a room, making Sheridan perfect for home and business settings.

Adding a color above wood paneling can make the room look taller and lighter.
Design ideas for a mid-sized arts and crafts enclosed living room in New York with grey walls, brown floor and panelled walls.
Design ideas for a mid-sized arts and crafts enclosed living room in New York with grey walls, brown floor and panelled walls.
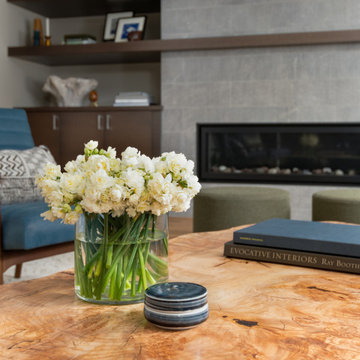
Design ideas for a mid-sized modern open concept living room in Seattle with white walls, medium hardwood floors, a standard fireplace, a tile fireplace surround and no tv.
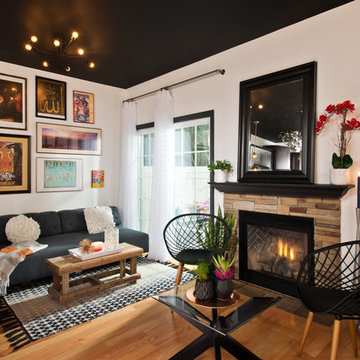
My client was moving from a 5,000 sq ft home into a 1,365 sq ft townhouse. She wanted a clean palate and room for entertaining. The main living space on the first floor has 5 sitting areas, three are shown here. She travels a lot and wanted her art work to be showcased. We kept the overall color scheme black and white to help give the space a modern loft/ art gallery feel. the result was clean and modern without feeling cold. Randal Perry Photography
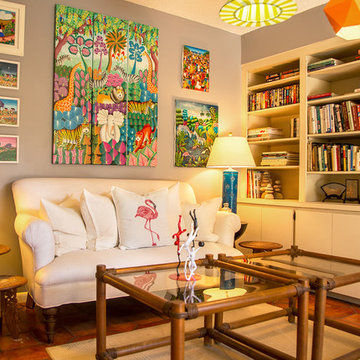
Greg Lovett
Inspiration for a mid-sized eclectic formal enclosed living room in Miami with grey walls, travertine floors, no fireplace, no tv and orange floor.
Inspiration for a mid-sized eclectic formal enclosed living room in Miami with grey walls, travertine floors, no fireplace, no tv and orange floor.
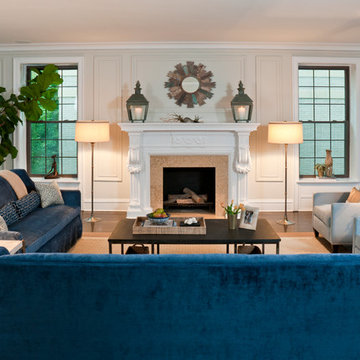
One LARGE room that serves multiple purposes.
Inspiration for an expansive eclectic open concept living room in Chicago with beige walls, a standard fireplace, dark hardwood floors and a tile fireplace surround.
Inspiration for an expansive eclectic open concept living room in Chicago with beige walls, a standard fireplace, dark hardwood floors and a tile fireplace surround.
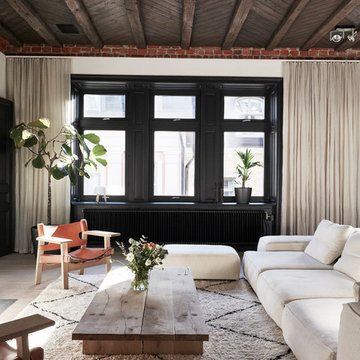
This is an example of a mid-sized scandinavian formal open concept living room in Stockholm with white walls, a standard fireplace, no tv and light hardwood floors.
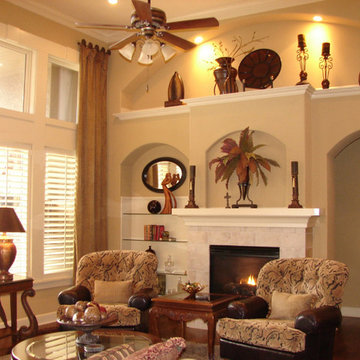
Inspiration for a mid-sized traditional formal open concept living room in Los Angeles with beige walls, dark hardwood floors, a standard fireplace and a tile fireplace surround.
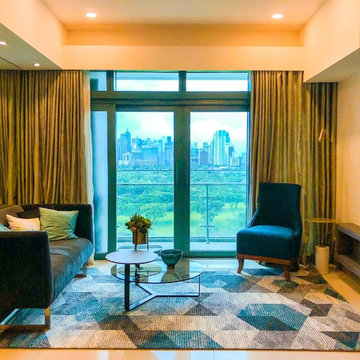
Design ideas for a mid-sized contemporary open concept living room in Other with beige walls, porcelain floors, no fireplace, a wall-mounted tv and white floor.
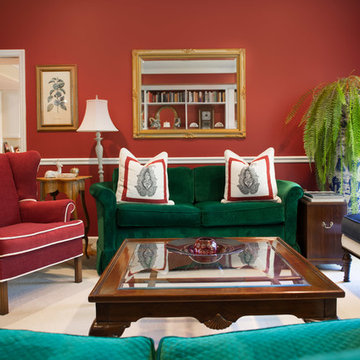
Project by Wiles Design Group. Their Cedar Rapids-based design studio serves the entire Midwest, including Iowa City, Dubuque, Davenport, and Waterloo, as well as North Missouri and St. Louis.
For more about Wiles Design Group, see here: https://wilesdesigngroup.com/
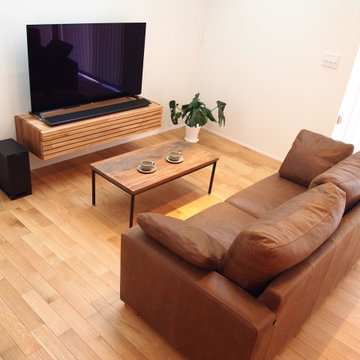
リビングのテレビボードは大工さんの手造り。
形も大きさも自由に作れることも工務店の強みです!
Mid-sized scandinavian open concept living room in Other with white walls, medium hardwood floors, a freestanding tv, brown floor, wallpaper and wallpaper.
Mid-sized scandinavian open concept living room in Other with white walls, medium hardwood floors, a freestanding tv, brown floor, wallpaper and wallpaper.
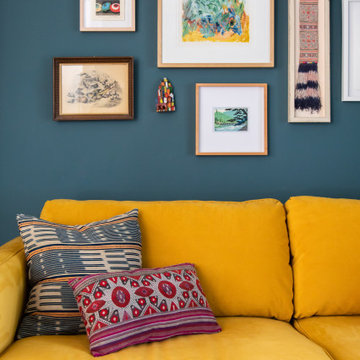
Inspiration for a large midcentury open concept living room in Los Angeles with blue walls and a wall-mounted tv.
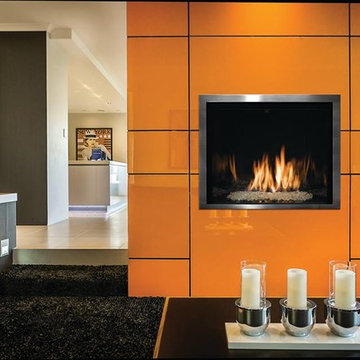
This is an example of a mid-sized transitional formal open concept living room in Denver with grey walls, carpet, a standard fireplace, a tile fireplace surround, no tv and black floor.
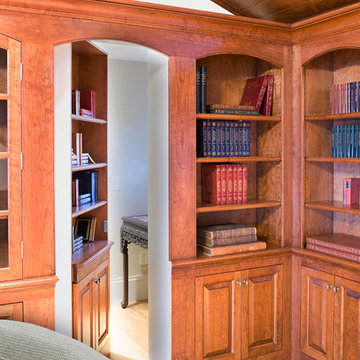
Design ideas for a mid-sized traditional living room in Boston with beige walls and light hardwood floors.
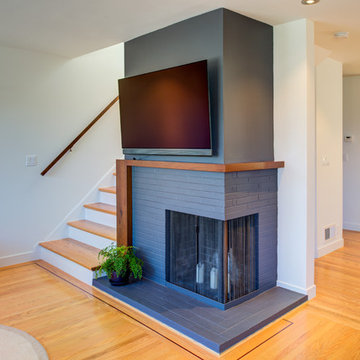
A relaxing entertainment area becomes a pivot point around an existing two-sided fireplace leading to the stairs to the bedrooms above. A simple walnut mantle was designed to help this transition.

This project was colourful, had a mix of styles of furniture and created an eclectic space.
All of the furniture used was already owned by the client, but I gave them a new lease of life through changing the fabrics. This was a great way to make the space extra special, whilst keeping the price to a minimum.
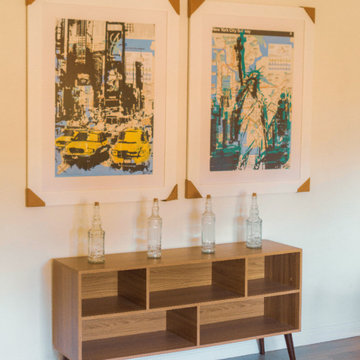
Photo of a modern living room with dark hardwood floors, no fireplace and brown floor.
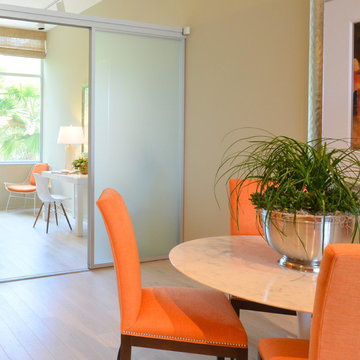
Contemporary living room with sliding passage bedroom door with white lami glass
Photo of a mid-sized contemporary living room in Los Angeles with beige walls and light hardwood floors.
Photo of a mid-sized contemporary living room in Los Angeles with beige walls and light hardwood floors.
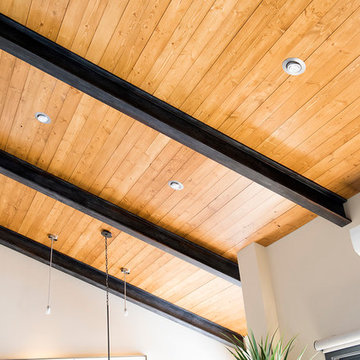
Photo of a mid-sized contemporary formal open concept living room in Denver with beige walls, medium hardwood floors, a ribbon fireplace, a stone fireplace surround and beige floor.
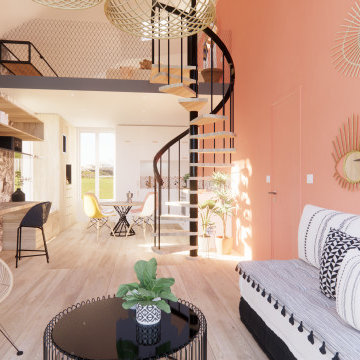
Pièce de vie projet Terracotta
This is an example of an industrial living room in Nantes.
This is an example of an industrial living room in Nantes.
Orange Living Room Design Photos
2