Orange Living Room Design Photos
Refine by:
Budget
Sort by:Popular Today
61 - 80 of 917 photos
Item 1 of 3
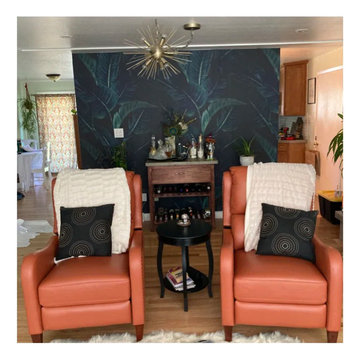
The orange color of these recliners lights out the living room. Perfectly match the dark tropical background to finish the look.
Design ideas for a small living room in Dallas.
Design ideas for a small living room in Dallas.
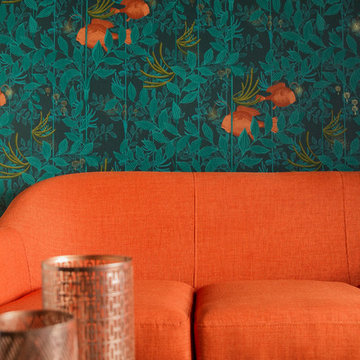
Bénédicte Michelet
Design ideas for a small contemporary enclosed living room in Paris with a library, blue walls, light hardwood floors and a concealed tv.
Design ideas for a small contemporary enclosed living room in Paris with a library, blue walls, light hardwood floors and a concealed tv.
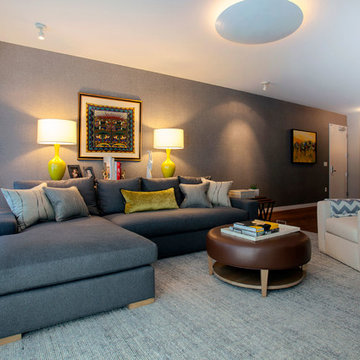
Opposite the fireplace, a textured wall gives the room a tailored, masculine look. This specialty wall covering looks and feels like fabric, but is made of easy to maintain vinyl. Think small child.
An elevated console table behind the sectional moves the furnishing away from the wall and closer to the fire creating a more intimate space.
Bright yellow lamps frame the sofa, and the owner’s beautifully hung artwork and custom designed pillows, custom woven window shades all harmonized to create beautiful layers of colors and textures.
Ramona d'Viola - ilumus photography
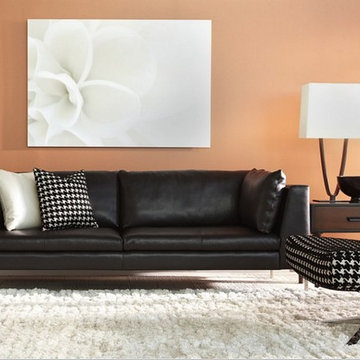
Inspiration for a mid-sized contemporary formal open concept living room in Other with orange walls, light hardwood floors, no fireplace and no tv.
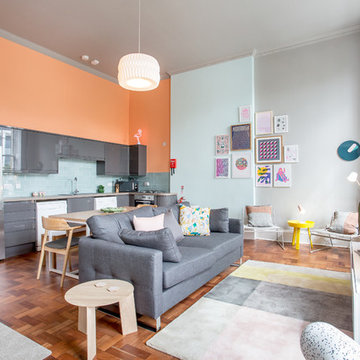
Turned a 4 bed student flat into a cool contemporary short term rental apartment in the heart of Edinburgh's city centre.
Done on a relatively slim budget
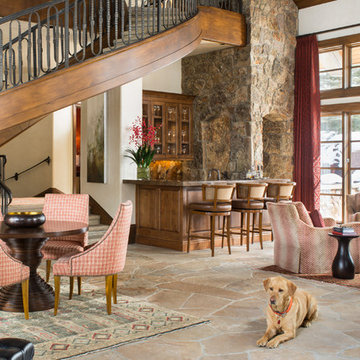
Kimberly Gavin Photography
Design ideas for a large transitional formal open concept living room in Denver with beige walls, a standard fireplace, a stone fireplace surround and no tv.
Design ideas for a large transitional formal open concept living room in Denver with beige walls, a standard fireplace, a stone fireplace surround and no tv.
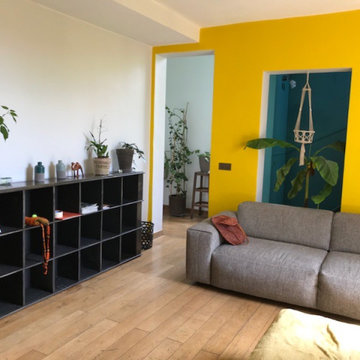
Conseil couleur pour toute une maison nous pouvons voir au fond, à gauche l'entrée et à droite le bas de l'escalier en vert a travers l'ouverture derrière le canapé.
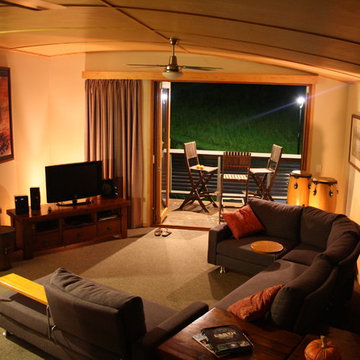
Christopher Rew
Small tropical open concept living room in Sunshine Coast with carpet.
Small tropical open concept living room in Sunshine Coast with carpet.
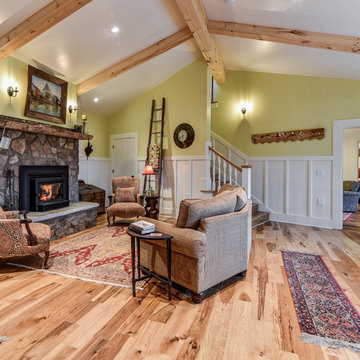
Large country living room in Other with yellow walls, light hardwood floors, a standard fireplace and a stone fireplace surround.
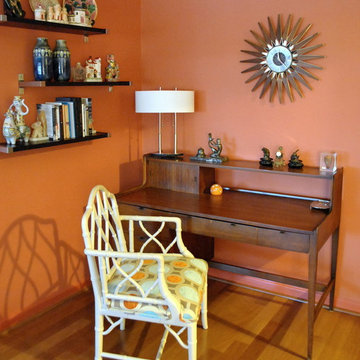
This project involved renovating and decorating a co-op in Center City, Philadelphia. It was a one-bedroom/one bath apartment with a kitchen at 700 s.f. We decided to give it a Mid Century Modern feeling in the living/dining area. The client was not involved in any of the decision-making, but did give us a few requests. We put in the Brazilian hardwood througout the living/dining room/kitchen. All the fixtures, paint, and window treatments are new. We purchased the new living room sofa and blue swivel chair. The wing chair (owner's) was re-upholstered. Since this was a high-low project, we purchased the hard pieces on Craig's list and at auction. The windows in this room face South, so we put in taupe/white solar blinds and softened them with creamy custom made chantung silk panels. The sofa was done in a tweedy orange color and is flanked by two floor lamps of chrome and lucite.
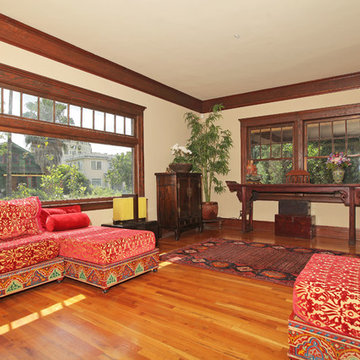
A colorful living room, with Moroccan couches, Asian, furnitures, Italian lighting, Californian art, and Turkish carpets...
Design ideas for a mid-sized arts and crafts open concept living room in Hawaii with beige walls, light hardwood floors, a standard fireplace and a brick fireplace surround.
Design ideas for a mid-sized arts and crafts open concept living room in Hawaii with beige walls, light hardwood floors, a standard fireplace and a brick fireplace surround.
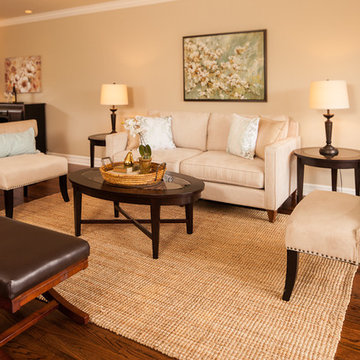
When my client purchased this house it had not been updated since the 1950's. We did a major remodel of the enitre main floor of the home and did a complete overhaul to the kitchen and the guest bathroom. My client wanted a simple, classic and timeless design for their home. We acheieved this through the use of clean lines, classic shaker style cabinets, beautiful creamy-gray granite countertops and oli-rubbed bronze hardware throughout. We kept the color pallet warm, yet neutral to give it an elegant and timeless look.
---
Project designed by interior design studio Kimberlee Marie Interiors. They serve the Seattle metro area including Seattle, Bellevue, Kirkland, Medina, Clyde Hill, and Hunts Point.
For more about Kimberlee Marie Interiors, see here: https://www.kimberleemarie.com/
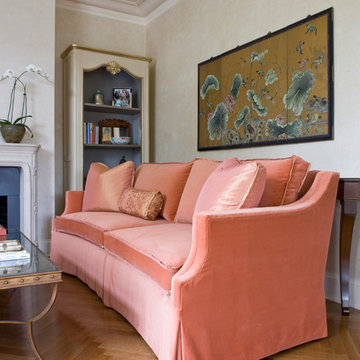
Photo of a large transitional formal open concept living room in DC Metro with beige walls, medium hardwood floors, a standard fireplace, a wood fireplace surround, no tv and brown floor.
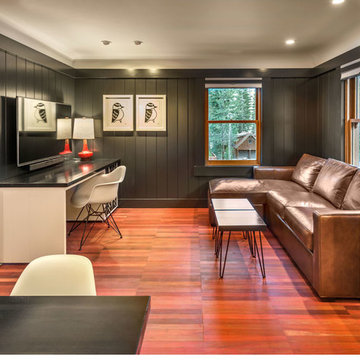
Vance Fox Photography
Inspiration for a small transitional open concept living room in Sacramento with black walls, medium hardwood floors, no fireplace and a wall-mounted tv.
Inspiration for a small transitional open concept living room in Sacramento with black walls, medium hardwood floors, no fireplace and a wall-mounted tv.
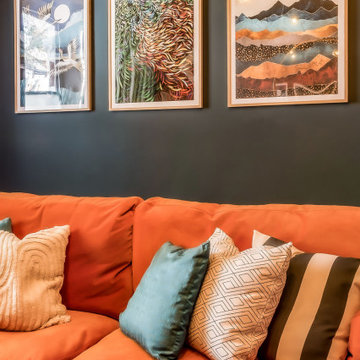
Eclectic modern living room interior with orange sofa and dark blue walls. A cosy space in a family home for the grown ups to relax in.
Mid-sized eclectic enclosed living room in London with blue walls, light hardwood floors, a stone fireplace surround, a built-in media wall and beige floor.
Mid-sized eclectic enclosed living room in London with blue walls, light hardwood floors, a stone fireplace surround, a built-in media wall and beige floor.
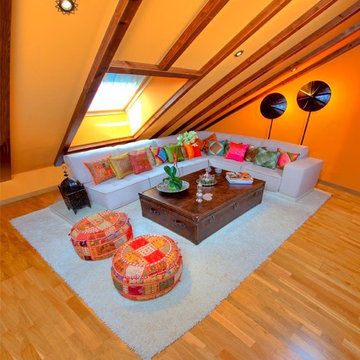
This is an example of a mid-sized eclectic formal enclosed living room in Madrid with orange walls, medium hardwood floors, no fireplace and no tv.
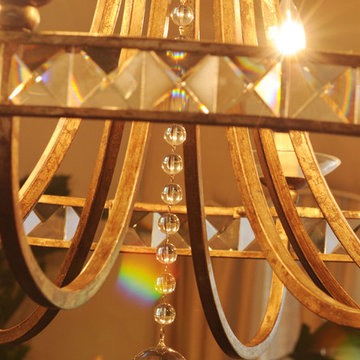
https://www.tiffanybrooksinteriors.com
Inquire About Our Design Services
We ended up UPCycling every upholstered piece in the living area. I love this project, not only because we kept furniture out of the landfill, but we saved a ton of time by keeping the quality pieces that the homeowner loved. In the dining area, we created a room perfect for large dinner parties, and informal gatherings.
To see the before photos: https://www.tiffanybrooksinteriors.com/meet-lori-s
Eddie Shackleford
pixelspin.net
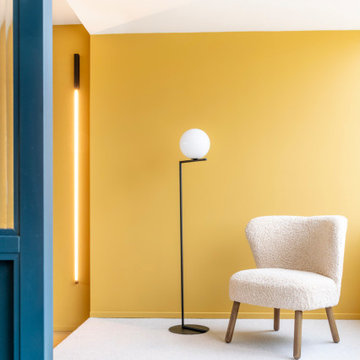
Wand in India Yellow von Farrow and Ball
Photo of a mid-sized scandinavian open concept living room in Munich with a library, yellow walls, light hardwood floors, a ribbon fireplace and a freestanding tv.
Photo of a mid-sized scandinavian open concept living room in Munich with a library, yellow walls, light hardwood floors, a ribbon fireplace and a freestanding tv.
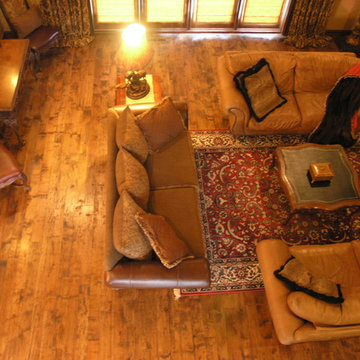
Photo of a mid-sized country formal open concept living room in Oklahoma City with beige walls, medium hardwood floors, a hanging fireplace, a stone fireplace surround, no tv and brown floor.
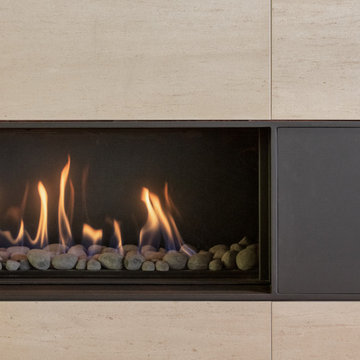
Ribbon gas fireplace with metal surround, stone walls.
Inspiration for a mid-sized contemporary loft-style living room in San Francisco with white walls, medium hardwood floors, a ribbon fireplace, a stone fireplace surround, a built-in media wall and beige floor.
Inspiration for a mid-sized contemporary loft-style living room in San Francisco with white walls, medium hardwood floors, a ribbon fireplace, a stone fireplace surround, a built-in media wall and beige floor.
Orange Living Room Design Photos
4