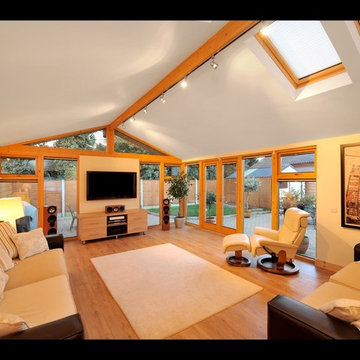Orange Living Room Design Photos
Refine by:
Budget
Sort by:Popular Today
41 - 60 of 917 photos
Item 1 of 3
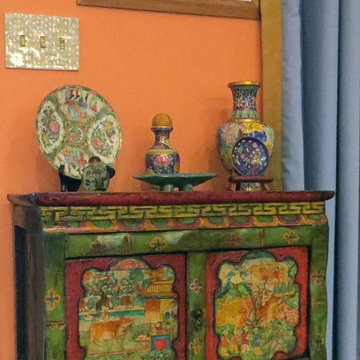
Colorful Tibetan Chest, Vases and artifacts from India. Custom window panels. Original Framed African Art.
Photography: jennyraedezigns.com
Large eclectic open concept living room in Portland with multi-coloured walls, dark hardwood floors, a standard fireplace and a plaster fireplace surround.
Large eclectic open concept living room in Portland with multi-coloured walls, dark hardwood floors, a standard fireplace and a plaster fireplace surround.
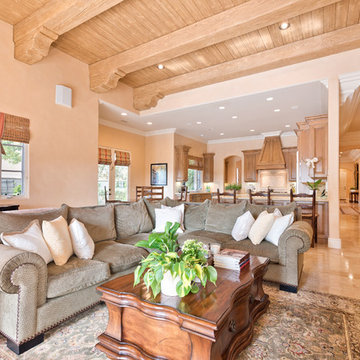
Large traditional open concept living room in San Diego with pink walls, limestone floors, a standard fireplace, a stone fireplace surround and a built-in media wall.
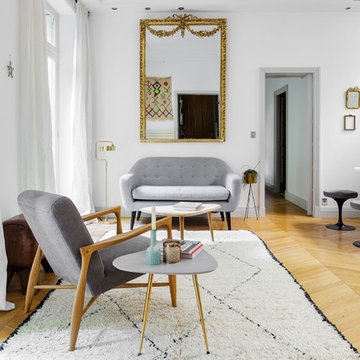
Sebastian Erras
Inspiration for a mid-sized contemporary formal open concept living room in Paris with white walls, light hardwood floors, no fireplace and no tv.
Inspiration for a mid-sized contemporary formal open concept living room in Paris with white walls, light hardwood floors, no fireplace and no tv.
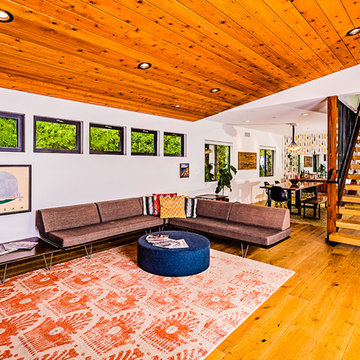
PixelProFoto
Photo of a large midcentury open concept living room in San Diego with white walls, light hardwood floors, no fireplace, no tv and beige floor.
Photo of a large midcentury open concept living room in San Diego with white walls, light hardwood floors, no fireplace, no tv and beige floor.
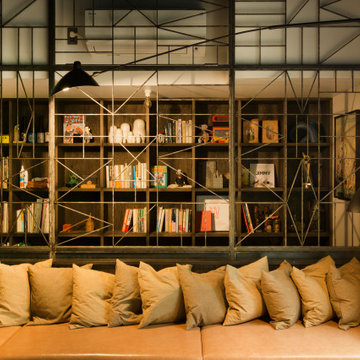
薪ストーブを設置したリビングダイニング。フローリングは手斧掛け、壁面一部に黒革鉄板貼り、天井は柿渋とどことなく和を連想させる黒いモダンな空間。アイアンのパーテーションとソファはオリジナル。
Large industrial open concept living room in Other with white walls, medium hardwood floors, a wood stove, a metal fireplace surround, a freestanding tv, exposed beam and planked wall panelling.
Large industrial open concept living room in Other with white walls, medium hardwood floors, a wood stove, a metal fireplace surround, a freestanding tv, exposed beam and planked wall panelling.
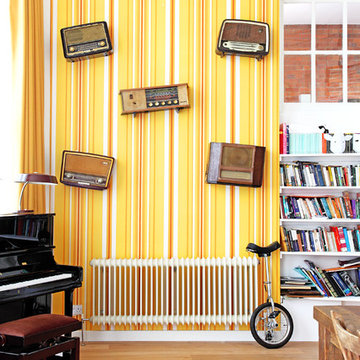
The display of vintage radios creates a colourful feature wall in the main living room.
Photography by Fisher Hart
Photo of a large eclectic loft-style living room in London with yellow walls.
Photo of a large eclectic loft-style living room in London with yellow walls.
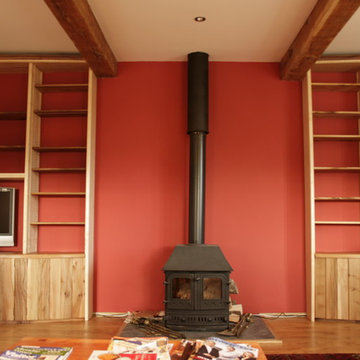
Inspiration for a mid-sized contemporary open concept living room in Other with red walls, medium hardwood floors, a wood stove and a built-in media wall.
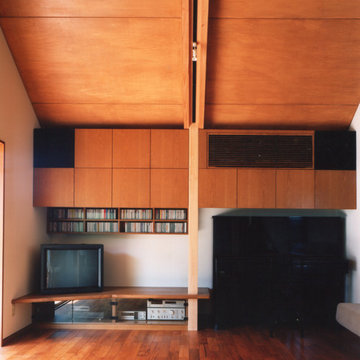
リビング詳細
Inspiration for a mid-sized asian open concept living room in Tokyo with a music area, white walls, medium hardwood floors, a freestanding tv, brown floor and no fireplace.
Inspiration for a mid-sized asian open concept living room in Tokyo with a music area, white walls, medium hardwood floors, a freestanding tv, brown floor and no fireplace.
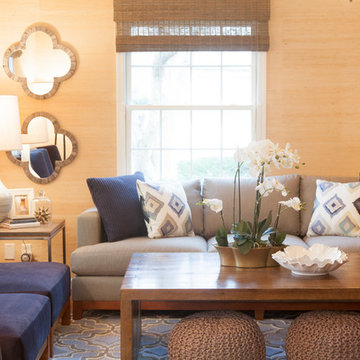
A cozy, modern, family-friendly living room in calming blues and grays. Emily played up textures in the wall decor, poufs and area rug with raised pattern. The chairs and sofa are upholstered in outdoor, washable fabric that will wear well and is easy to clean for the family with small children.
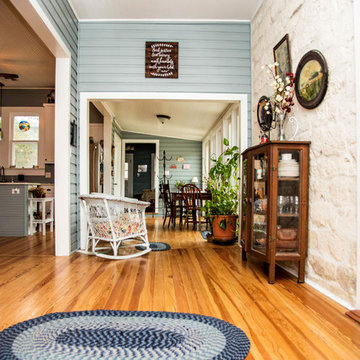
Design ideas for a large country open concept living room in Austin with grey walls, dark hardwood floors, brown floor and a concealed tv.
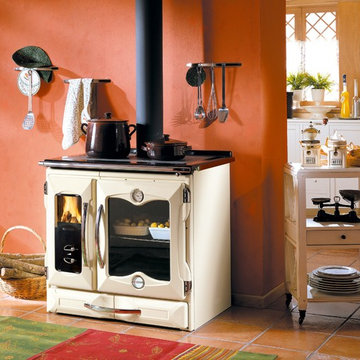
Cast Iron Cook Stove La Nordica "Suprema Cream"
Manufactured in northern Italy these cook stoves feature superb design, durability, efficiency, safety, and quality.
The primary function of these appliances is indoor cooking however they also provide a significant source of secondary heat for your home. Keeping in mind that all wood heating stoves are space heaters this stove is capable of heating an open concept area of approx. 25x30 with 10`ceiling. Nevertheless the stove should not be relied upon as a primary source of heat.
However it can totally be relied on as primary source for cooking!
This particular model is called "Suprema" and is available in 2 colors: anthrathite black and matt cream. The fire chamber is located on the left and provides heat for both the baking oven on the right and the cooking top above. Features include:
External facing of enameled cast-iron
Frame, plate and rings from cast-iron
Enameled oven
Wood drawer
Dimensions : 38.5"x33.8"x26"
Net weight : 490 lb
Hearth opening size : 9.25"x8.85"
Hearth size : 10.9"x12"x18.11"
Oven size : 17.1"x16.5"x17"
Chimney diameter : 15 cm (5.9")
Hearth material: Cast Iron
Heatable area: 8080 ft3
Nominal thermal power : 27000 BTU
Adjustable primary air
Adjustable secondary air
Pre-adjusted tertiary air
Efficiency : 77,8 %
Hourly wood consumption : 5 lb/h
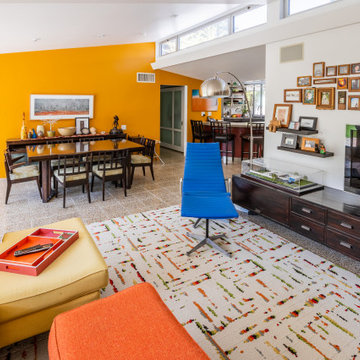
Playful injections of color in the spirit of the original era. New windows, doors, and lighting.
Mid-sized midcentury open concept living room in Los Angeles with white walls, a standard fireplace, a brick fireplace surround and beige floor.
Mid-sized midcentury open concept living room in Los Angeles with white walls, a standard fireplace, a brick fireplace surround and beige floor.
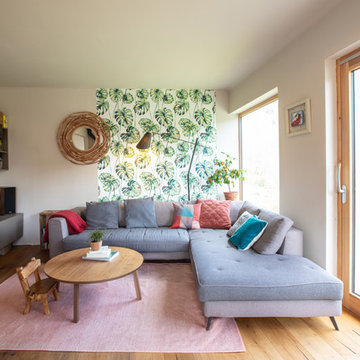
L'espace salon s'ouvre sur le jardin et la terrasse, le canapé d'angle s'ouvre sur le séjour ouvert.
Inspiration for a large midcentury open concept living room in Strasbourg with beige walls, dark hardwood floors, a wood stove, a freestanding tv, brown floor, a metal fireplace surround and wallpaper.
Inspiration for a large midcentury open concept living room in Strasbourg with beige walls, dark hardwood floors, a wood stove, a freestanding tv, brown floor, a metal fireplace surround and wallpaper.
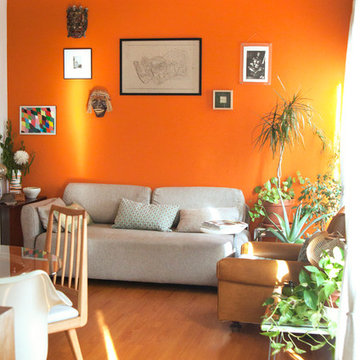
Design ideas for a mid-sized eclectic formal enclosed living room in Dorset with orange walls.
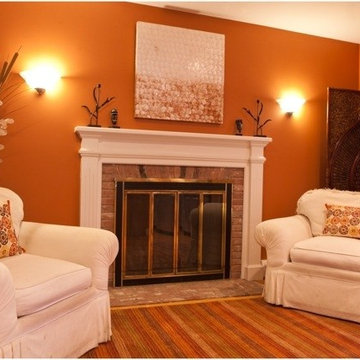
After view of the family room (sitting area) portion of a kitchen, dining room, seating area remodel. Robyn Ivy Photography.
Inspiration for a mid-sized traditional formal enclosed living room in Providence with orange walls, medium hardwood floors, a standard fireplace, a brick fireplace surround, no tv and brown floor.
Inspiration for a mid-sized traditional formal enclosed living room in Providence with orange walls, medium hardwood floors, a standard fireplace, a brick fireplace surround, no tv and brown floor.

We were asked to put together designs for this beautiful Georgian mill, our client specifically asked for help with bold colour schemes and quirky accessories to style the space. We provided most of the furniture fixtures and fittings and designed the panelling and lighting elements.
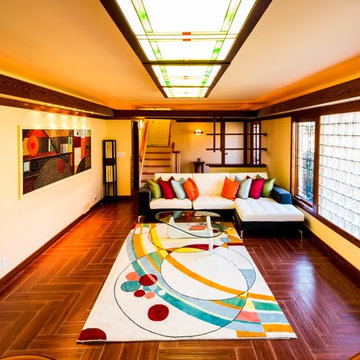
Michael Chadwick Photography
Photo of a mid-sized arts and crafts formal open concept living room in New York with beige walls, dark hardwood floors, a standard fireplace and a brick fireplace surround.
Photo of a mid-sized arts and crafts formal open concept living room in New York with beige walls, dark hardwood floors, a standard fireplace and a brick fireplace surround.
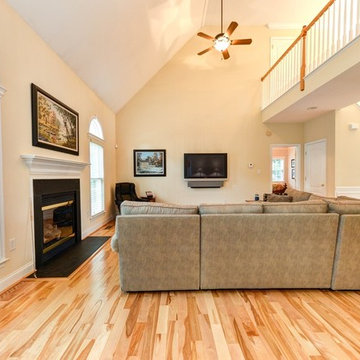
Nice living room featuring our Yellow Birch natural hardwood floor.
Photo of a mid-sized contemporary formal loft-style living room in Montreal with beige walls, light hardwood floors, a standard fireplace, a wall-mounted tv, a metal fireplace surround and beige floor.
Photo of a mid-sized contemporary formal loft-style living room in Montreal with beige walls, light hardwood floors, a standard fireplace, a wall-mounted tv, a metal fireplace surround and beige floor.

This is an example of a large contemporary open concept living room in Angers with yellow walls, ceramic floors, a wood stove, a metal fireplace surround, a freestanding tv, white floor and exposed beam.
Orange Living Room Design Photos
3
