Orange Living Room Design Photos
Refine by:
Budget
Sort by:Popular Today
21 - 40 of 1,112 photos
Item 1 of 3
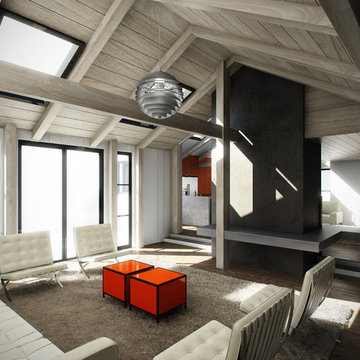
MADLAB LLC
This is an example of a large transitional open concept living room in New York with dark hardwood floors, a two-sided fireplace and a stone fireplace surround.
This is an example of a large transitional open concept living room in New York with dark hardwood floors, a two-sided fireplace and a stone fireplace surround.
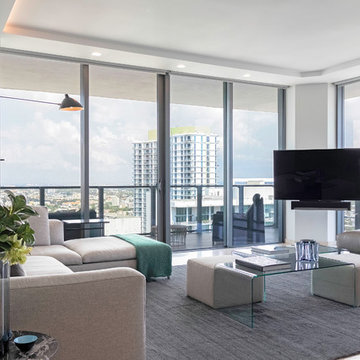
Mid-sized contemporary formal open concept living room in Miami with white walls, marble floors, a wall-mounted tv, beige floor and no fireplace.

This coastal farmhouse design is destined to be an instant classic. This classic and cozy design has all of the right exterior details, including gray shingle siding, crisp white windows and trim, metal roofing stone accents and a custom cupola atop the three car garage. It also features a modern and up to date interior as well, with everything you'd expect in a true coastal farmhouse. With a beautiful nearly flat back yard, looking out to a golf course this property also includes abundant outdoor living spaces, a beautiful barn and an oversized koi pond for the owners to enjoy.
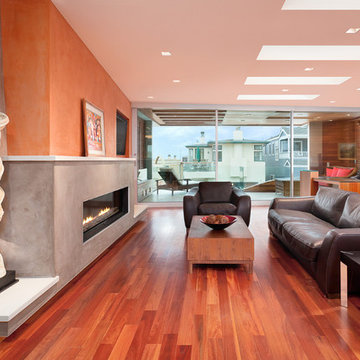
View of living room towards front deck. Venetian plaster fireplace on left includes TV recess and artwork alcove.
Photographer: Clark Dugger
Inspiration for a mid-sized contemporary enclosed living room in Los Angeles with a ribbon fireplace, multi-coloured walls, medium hardwood floors, a plaster fireplace surround and red floor.
Inspiration for a mid-sized contemporary enclosed living room in Los Angeles with a ribbon fireplace, multi-coloured walls, medium hardwood floors, a plaster fireplace surround and red floor.
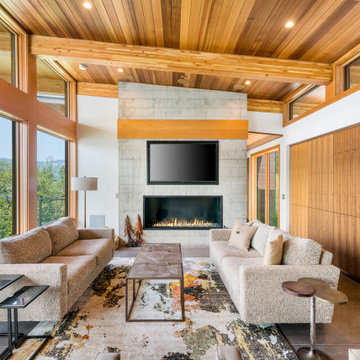
Large contemporary open concept living room in Other with white walls, concrete floors, a ribbon fireplace, a concrete fireplace surround, a wall-mounted tv, grey floor and wood.
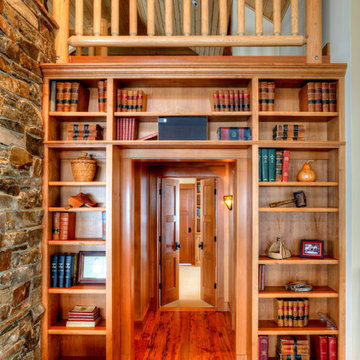
Library portal to master suite. Photography by Lucas Henning.
This is an example of a mid-sized country open concept living room in Seattle with a library, medium hardwood floors, beige walls, a standard fireplace and brown floor.
This is an example of a mid-sized country open concept living room in Seattle with a library, medium hardwood floors, beige walls, a standard fireplace and brown floor.

Keeping the original fireplace and darkening the floors created the perfect complement to the white walls.
Design ideas for a mid-sized midcentury open concept living room in New York with a music area, dark hardwood floors, a two-sided fireplace, a stone fireplace surround, black floor and wood.
Design ideas for a mid-sized midcentury open concept living room in New York with a music area, dark hardwood floors, a two-sided fireplace, a stone fireplace surround, black floor and wood.
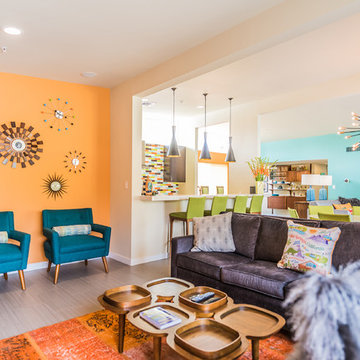
tv room as part of an open floor plan in a mid century eclectic design.
Mid-sized midcentury open concept living room with orange walls, ceramic floors and grey floor.
Mid-sized midcentury open concept living room with orange walls, ceramic floors and grey floor.
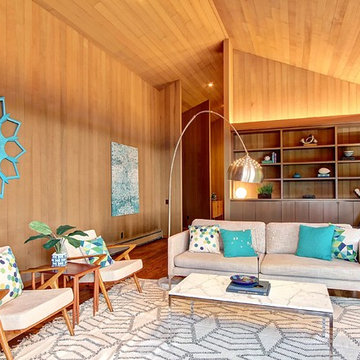
Soaring vaulted ceiling and wall of windows show off magnificent Puget Sound views in this Northwest Contemporary home designed by Seattle Architect Ralph Anderson. Overhead Soffit lighting cast warm hues off the cedar-clad ceilings.

Design ideas for a mid-sized industrial open concept living room in Paris with white walls, light hardwood floors, no fireplace, brown floor, exposed beam, a library and a concealed tv.
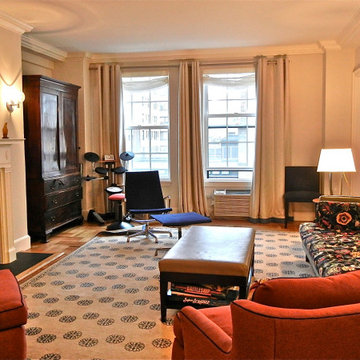
Inspiration for a mid-sized contemporary enclosed living room in New York with white walls, medium hardwood floors, a standard fireplace, a stone fireplace surround and no tv.
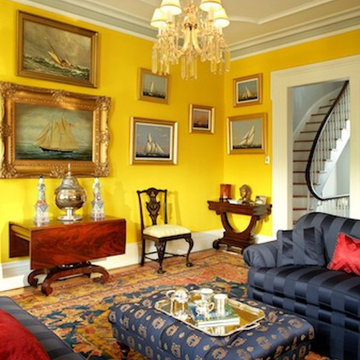
Peter Rymwid
This is an example of a mid-sized eclectic formal enclosed living room in New York with yellow walls, light hardwood floors, a standard fireplace, a stone fireplace surround and no tv.
This is an example of a mid-sized eclectic formal enclosed living room in New York with yellow walls, light hardwood floors, a standard fireplace, a stone fireplace surround and no tv.

Built-ins and open shelves of books divide the Living Room from Reading Room entrance beyond. A dramatic ceiling of layered beams is revealed.
Inspiration for a mid-sized transitional formal open concept living room in Los Angeles with white walls, medium hardwood floors, a standard fireplace, a wood fireplace surround, no tv, brown floor and vaulted.
Inspiration for a mid-sized transitional formal open concept living room in Los Angeles with white walls, medium hardwood floors, a standard fireplace, a wood fireplace surround, no tv, brown floor and vaulted.
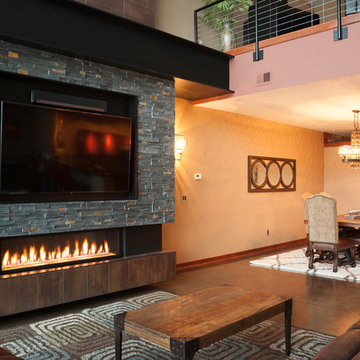
The owners of this downtown Wichita condo contacted us to design a fireplace for their loft living room. The faux I-beam was the solution to hiding the duct work necessary to properly vent the gas fireplace. The ceiling height of the room was approximately 20' high. We used a mixture of real stone veneer, metallic tile, & black metal to create this unique fireplace design. The division of the faux I-beam between the materials brings the focus down to the main living area.
Photographer: Fred Lassmann
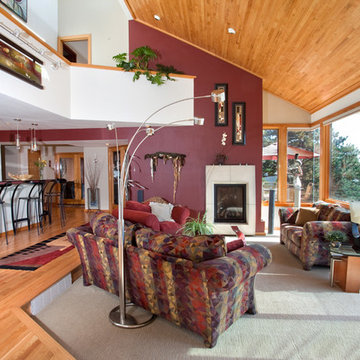
Inspiration for a large country formal open concept living room in Denver with multi-coloured walls, carpet, a standard fireplace, a stone fireplace surround, no tv and grey floor.
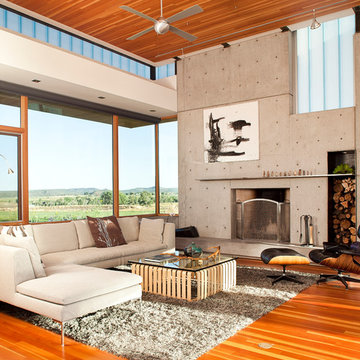
Design ideas for a large modern open concept living room in Denver with medium hardwood floors, a standard fireplace and a concrete fireplace surround.

Attic finishing in Ballard area. The work included complete wall and floor finishing, structural reinforcement, custom millwork, electrical work, vinyl plank installation, insulation, window installation,
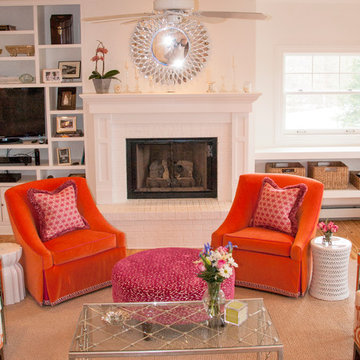
Mid-sized beach style formal open concept living room in Other with white walls, medium hardwood floors, a standard fireplace, a brick fireplace surround, a freestanding tv and brown floor.
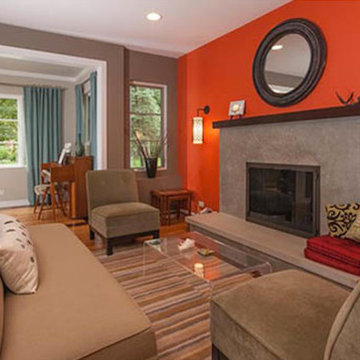
Design ideas for a mid-sized eclectic formal enclosed living room in Louisville with red walls, a standard fireplace, no tv, medium hardwood floors and a concrete fireplace surround.
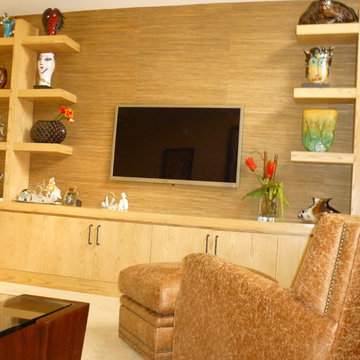
Photo of a mid-sized contemporary formal open concept living room in Miami with brown walls, medium hardwood floors and a wall-mounted tv.
Orange Living Room Design Photos
2