Orange Living Room Design Photos with Beige Walls
Refine by:
Budget
Sort by:Popular Today
61 - 80 of 1,293 photos
Item 1 of 3
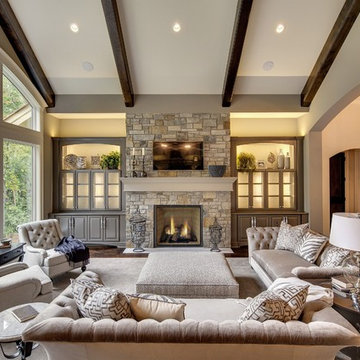
Inspiration for a transitional living room in Minneapolis with beige walls, dark hardwood floors, a standard fireplace, a stone fireplace surround and brown floor.

Inspiration for a large contemporary open concept living room in Richmond with beige walls, light hardwood floors, a standard fireplace, a tile fireplace surround and a wall-mounted tv.
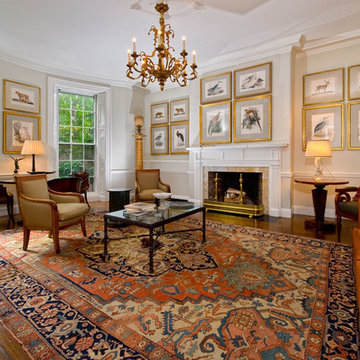
This antique Serapi complements this living room in the Boston Back Bay neighborhood.
ID: Antique Persian Serapi
This is an example of a large traditional formal enclosed living room in Boston with beige walls, dark hardwood floors, a standard fireplace, a stone fireplace surround and no tv.
This is an example of a large traditional formal enclosed living room in Boston with beige walls, dark hardwood floors, a standard fireplace, a stone fireplace surround and no tv.
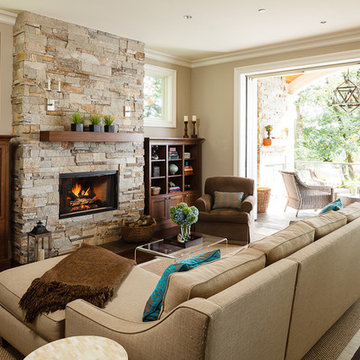
This new riverfront townhouse is on three levels. The interiors blend clean contemporary elements with traditional cottage architecture. It is luxurious, yet very relaxed.
The Weiland sliding door is fully recessed in the wall on the left. The fireplace stone is called Hudson Ledgestone by NSVI. The cabinets are custom. The cabinet on the left has articulated doors that slide out and around the back to reveal the tv. It is a beautiful solution to the hide/show tv dilemma that goes on in many households! The wall paint is a custom mix of a Benjamin Moore color, Glacial Till, AF-390. The trim paint is Benjamin Moore, Floral White, OC-29.
Project by Portland interior design studio Jenni Leasia Interior Design. Also serving Lake Oswego, West Linn, Vancouver, Sherwood, Camas, Oregon City, Beaverton, and the whole of Greater Portland.
For more about Jenni Leasia Interior Design, click here: https://www.jennileasiadesign.com/
To learn more about this project, click here:
https://www.jennileasiadesign.com/lakeoswegoriverfront
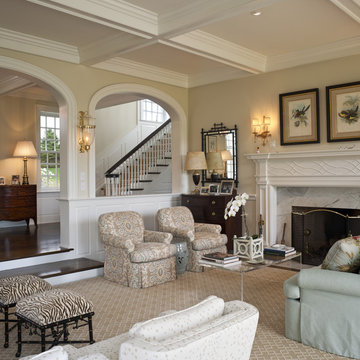
Photographer: Tom Crane
Design ideas for a large traditional formal open concept living room in Philadelphia with beige walls, no tv, carpet, a standard fireplace and a stone fireplace surround.
Design ideas for a large traditional formal open concept living room in Philadelphia with beige walls, no tv, carpet, a standard fireplace and a stone fireplace surround.
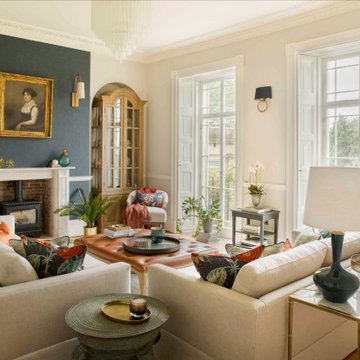
Transitional formal living room in Other with beige walls, medium hardwood floors, a wood stove, no tv and brown floor.
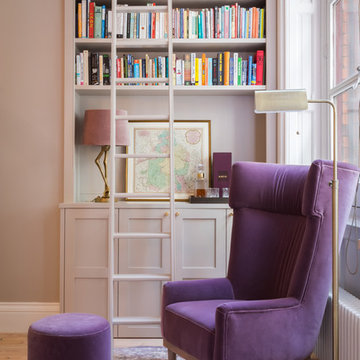
Elina Pasok
This is an example of a contemporary living room in London with a library, beige walls, light hardwood floors, no fireplace and beige floor.
This is an example of a contemporary living room in London with a library, beige walls, light hardwood floors, no fireplace and beige floor.
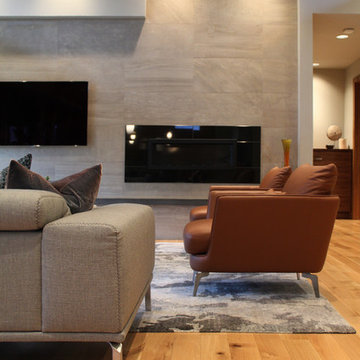
Inspiration for an expansive contemporary formal open concept living room in Portland with beige walls, light hardwood floors, a ribbon fireplace, a stone fireplace surround and a wall-mounted tv.
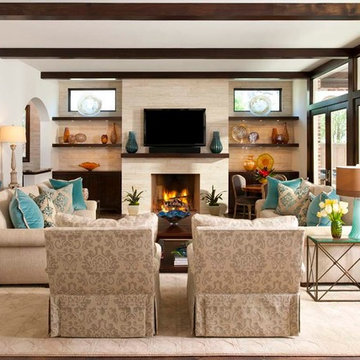
Builder: Ellen Grasso and Sons LLC
Large transitional formal open concept living room in Dallas with beige walls, dark hardwood floors, a standard fireplace, a stone fireplace surround, a wall-mounted tv and brown floor.
Large transitional formal open concept living room in Dallas with beige walls, dark hardwood floors, a standard fireplace, a stone fireplace surround, a wall-mounted tv and brown floor.
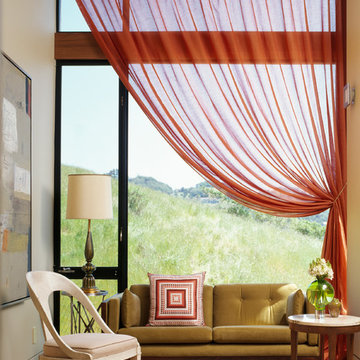
Matthew Millman
Photo of a contemporary living room in San Francisco with beige walls.
Photo of a contemporary living room in San Francisco with beige walls.
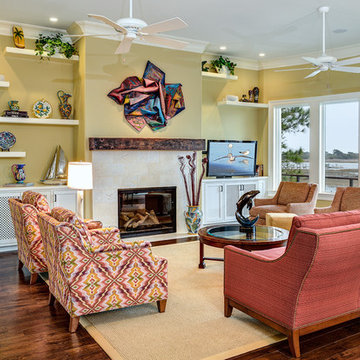
William Quarles
Inspiration for a large traditional open concept living room in Charleston with a standard fireplace, a tile fireplace surround, beige walls, dark hardwood floors, a freestanding tv and brown floor.
Inspiration for a large traditional open concept living room in Charleston with a standard fireplace, a tile fireplace surround, beige walls, dark hardwood floors, a freestanding tv and brown floor.

Design ideas for a large formal open concept living room in Albuquerque with beige walls, concrete floors, no fireplace, no tv, beige floor, exposed beam, vaulted and wood.
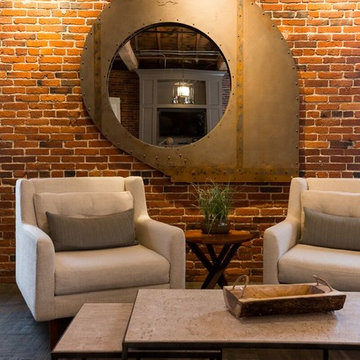
This is an example of a large industrial loft-style living room in Boston with beige walls, carpet, a standard fireplace, a plaster fireplace surround and grey floor.
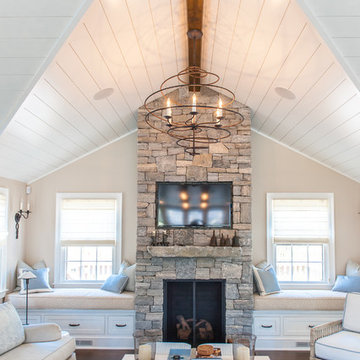
Wendy Mills
Photo of a beach style formal living room in Boston with beige walls, dark hardwood floors, a standard fireplace, a wall-mounted tv and a stone fireplace surround.
Photo of a beach style formal living room in Boston with beige walls, dark hardwood floors, a standard fireplace, a wall-mounted tv and a stone fireplace surround.
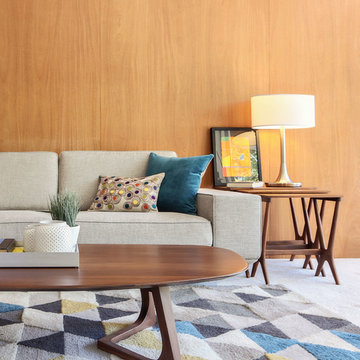
Amy Vogel
Mid-sized midcentury formal open concept living room in San Francisco with beige walls, carpet, a standard fireplace, a brick fireplace surround, a wall-mounted tv and grey floor.
Mid-sized midcentury formal open concept living room in San Francisco with beige walls, carpet, a standard fireplace, a brick fireplace surround, a wall-mounted tv and grey floor.
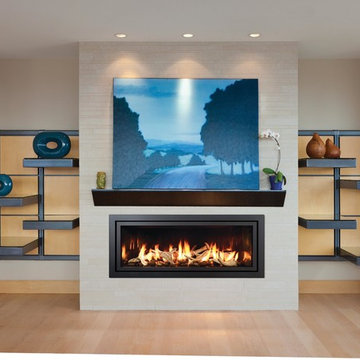
Modular meets modern, enhanced by the Modern Linear fireplace's panoramic view
Inspiration for a mid-sized modern living room in Albuquerque with a ribbon fireplace, a plaster fireplace surround, beige walls, light hardwood floors and no tv.
Inspiration for a mid-sized modern living room in Albuquerque with a ribbon fireplace, a plaster fireplace surround, beige walls, light hardwood floors and no tv.
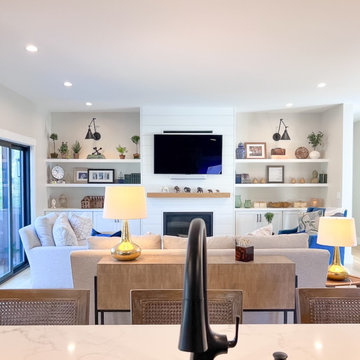
This is an example of a large country open concept living room in Portland Maine with light hardwood floors, a standard fireplace, a wall-mounted tv and beige walls.
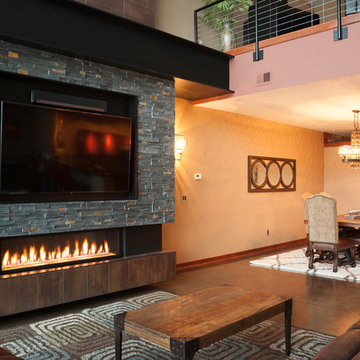
The owners of this downtown Wichita condo contacted us to design a fireplace for their loft living room. The faux I-beam was the solution to hiding the duct work necessary to properly vent the gas fireplace. The ceiling height of the room was approximately 20' high. We used a mixture of real stone veneer, metallic tile, & black metal to create this unique fireplace design. The division of the faux I-beam between the materials brings the focus down to the main living area.
Photographer: Fred Lassmann
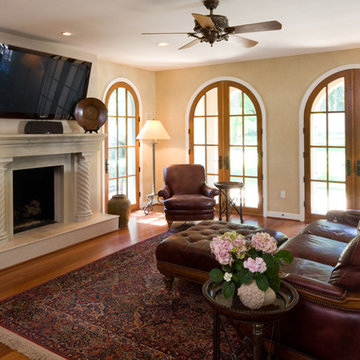
Photo by Anne Gummerson
Large mediterranean living room in Baltimore with beige walls and a wall-mounted tv.
Large mediterranean living room in Baltimore with beige walls and a wall-mounted tv.
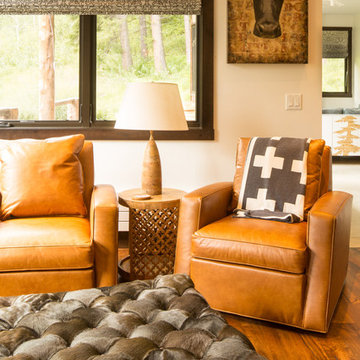
Leather "Paolo Swivel Chairs" from Hickory Chair, a hide ottoman, and wood accents add texture to a comfortable seating area with farmhouse flair. Art by Mike Weber from the Deihl Gallery in Jackson. Throw from Mountain Dandy in Jackson. Perry Luxe flat-fold Roman shades in Classic Cloth "Montaigne in Black Iris" textiles.
Photo by David Agnello
Orange Living Room Design Photos with Beige Walls
4