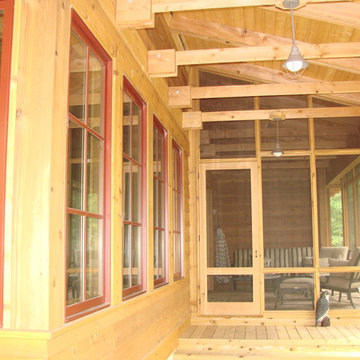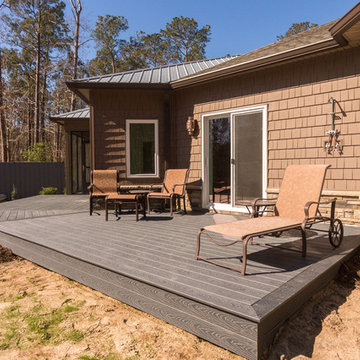Refine by:
Budget
Sort by:Popular Today
21 - 40 of 58 photos
Item 1 of 3
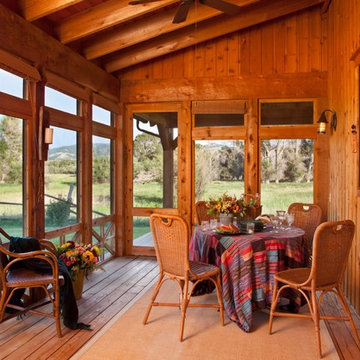
Gordon Gregory
This is an example of a mid-sized country backyard screened-in verandah in Other with decking and a roof extension.
This is an example of a mid-sized country backyard screened-in verandah in Other with decking and a roof extension.
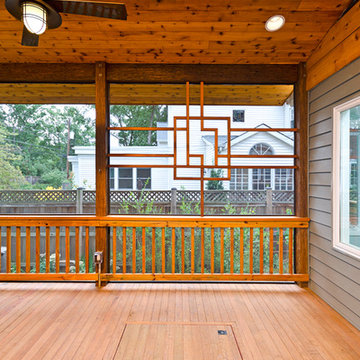
Darko Photography
This is an example of a mid-sized asian screened-in verandah in DC Metro with decking and a roof extension.
This is an example of a mid-sized asian screened-in verandah in DC Metro with decking and a roof extension.
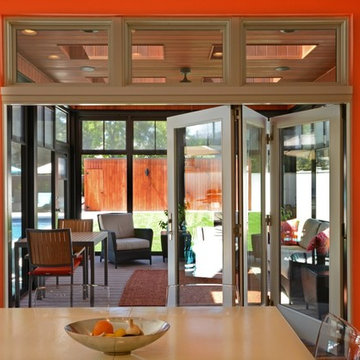
Screened in back porch with skylights, porch furniture and double doors. Leads to backyard with below ground pool.
Inspiration for a mid-sized beach style backyard screened-in verandah in Other with decking and a roof extension.
Inspiration for a mid-sized beach style backyard screened-in verandah in Other with decking and a roof extension.
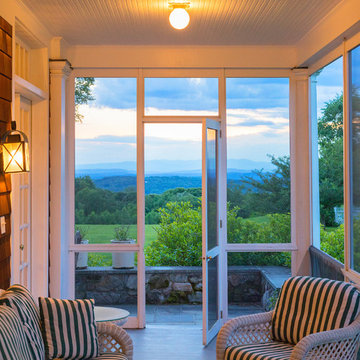
Screen porch off living room overlooking pool and view
Aaron Thompson photographer
Design ideas for a mid-sized arts and crafts side yard screened-in verandah in New York with decking and a roof extension.
Design ideas for a mid-sized arts and crafts side yard screened-in verandah in New York with decking and a roof extension.
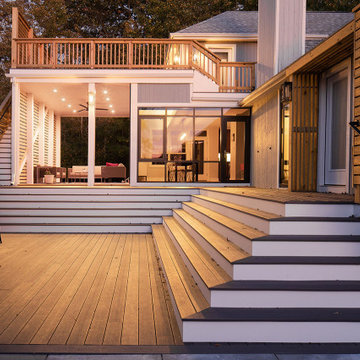
View from the pool. The exterior deck has cascading stairs down to an existing Tiki Bar.
Mid-sized beach style backyard screened-in verandah in Other with decking and a roof extension.
Mid-sized beach style backyard screened-in verandah in Other with decking and a roof extension.
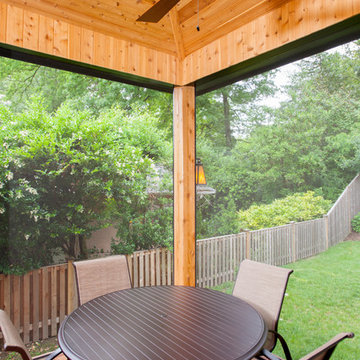
8" x 8" cedar wall post. One of five. The exterior lighting fixture was bored directly into this solid piece of wood.
Photo of a mid-sized contemporary backyard screened-in verandah in DC Metro with decking.
Photo of a mid-sized contemporary backyard screened-in verandah in DC Metro with decking.
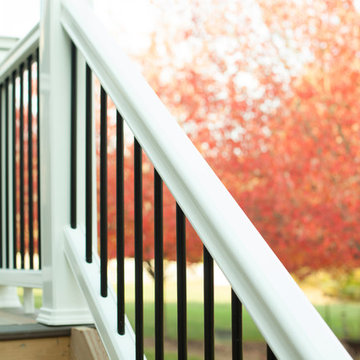
Kyle Cannon KCannon photography
Design ideas for a mid-sized traditional backyard screened-in verandah in Cincinnati with decking and a roof extension.
Design ideas for a mid-sized traditional backyard screened-in verandah in Cincinnati with decking and a roof extension.
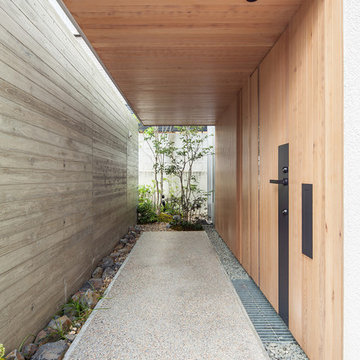
Photo by Stirling Elmendorf
Design ideas for a mid-sized contemporary front yard screened-in verandah in Osaka with natural stone pavers and a roof extension.
Design ideas for a mid-sized contemporary front yard screened-in verandah in Osaka with natural stone pavers and a roof extension.
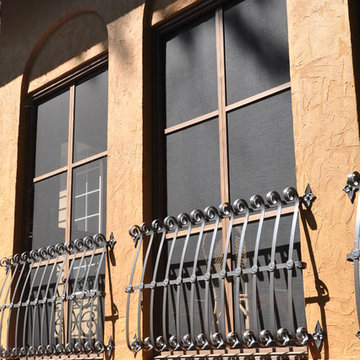
Up close look at detail of tile and railing.
This is an example of an expansive mediterranean side yard screened-in verandah in DC Metro with tile and a roof extension.
This is an example of an expansive mediterranean side yard screened-in verandah in DC Metro with tile and a roof extension.
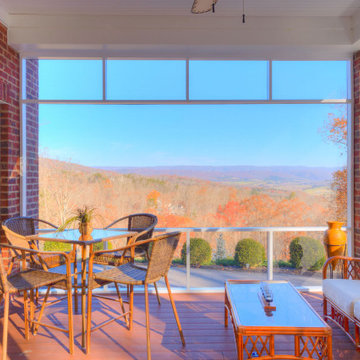
This is an example of a mid-sized traditional side yard screened-in verandah in Other with decking and a roof extension.
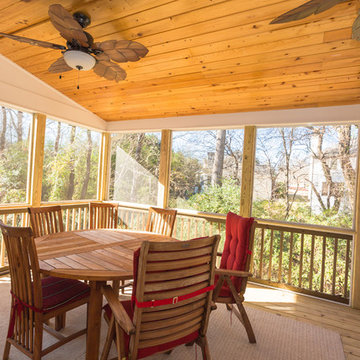
Screened Porch Project with tongue & groove ceiling, new decking, full screens, and a grilling deck off to the side.
This is an example of an arts and crafts backyard screened-in verandah in Atlanta with decking and a roof extension.
This is an example of an arts and crafts backyard screened-in verandah in Atlanta with decking and a roof extension.
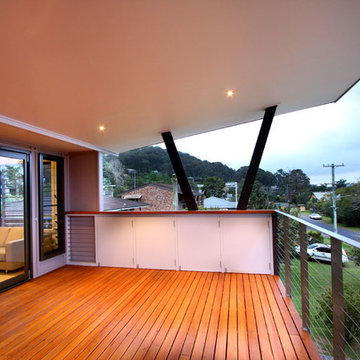
Splice Photography
This is an example of a mid-sized modern front yard screened-in verandah in Central Coast with decking and a roof extension.
This is an example of a mid-sized modern front yard screened-in verandah in Central Coast with decking and a roof extension.
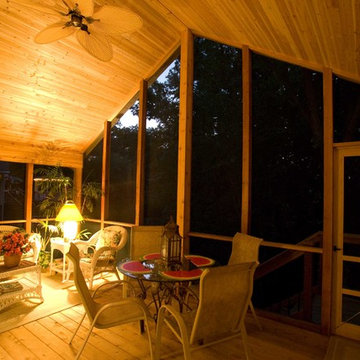
Interior Day/Night and Exterior Day
This is an example of a large traditional backyard screened-in verandah in Cedar Rapids with decking and a roof extension.
This is an example of a large traditional backyard screened-in verandah in Cedar Rapids with decking and a roof extension.
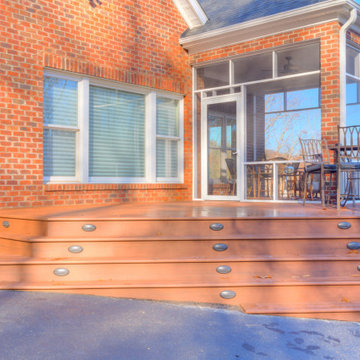
Mid-sized traditional side yard screened-in verandah in Other with decking and a roof extension.
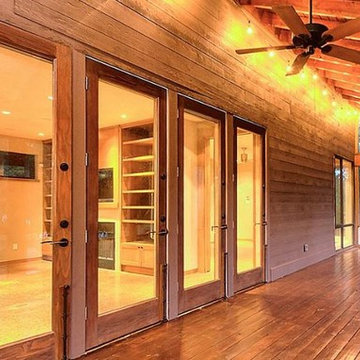
This Modern Bungalow is extremely energy efficient. The use of cypress wood, cedar, marble, travertine, and stone throughout the home is spectacular. Lutron lighting and safe entry system, tankless water heaters,4-zone air conditioning with ultra violet filter, cedar closets, floor to ceiling windows,Lifesource water filtration. Native Texas, water smart landscaping includes plantings of native perennials, ornamentals and trees, a herbal kitchen garden, and much more.
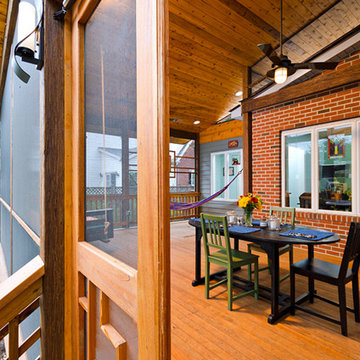
Darko Photography
Design ideas for a mid-sized asian screened-in verandah in DC Metro with decking and a roof extension.
Design ideas for a mid-sized asian screened-in verandah in DC Metro with decking and a roof extension.
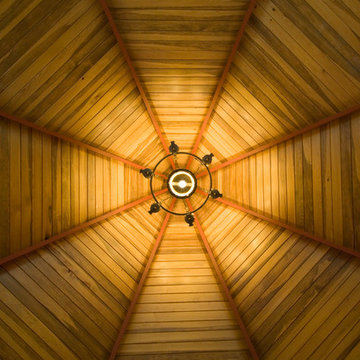
This 4,800 square-foot guesthouse is a three-story residence consisting of a main-level master suite, upper-level guest suite, and a large bunkroom. The exterior finishes were selected for their durability and low-maintenance characteristics, as well as to provide a unique, complementary element to the site. Locally quarried granite and a sleek slate roof have been united with cement fiberboard shingles, board-and-batten siding, and rustic brackets along the eaves.
The public spaces are located on the north side of the site in order to communicate with the public spaces of a future main house. With interior details picking up on the picturesque cottage style of architecture, this space becomes ideal for both large and small gatherings. Through a similar material dialogue, an exceptional boathouse is formed along the water’s edge, extending the outdoor recreational space to encompass the lake.
Photographer: Bob Manley
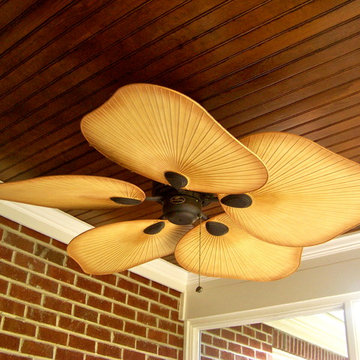
Photo of a transitional backyard screened-in verandah in Raleigh with stamped concrete and a roof extension.
Orange Outdoor Design Ideas
2






