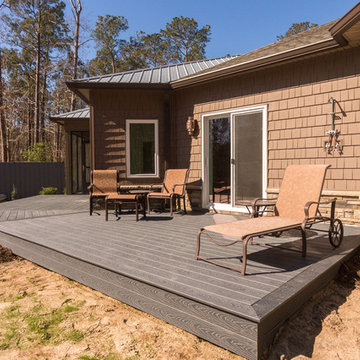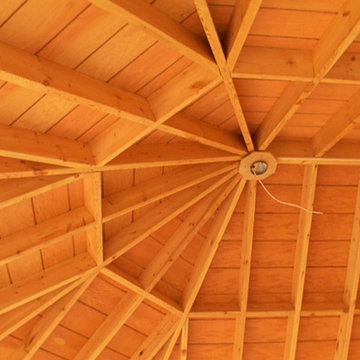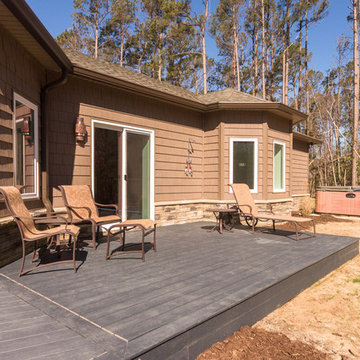Refine by:
Budget
Sort by:Popular Today
41 - 58 of 58 photos
Item 1 of 3
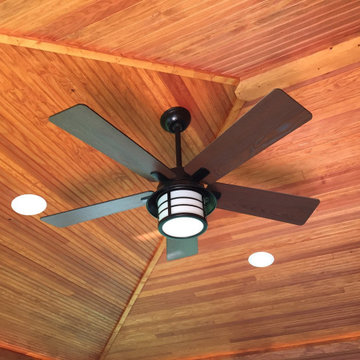
Large country backyard screened-in verandah in Minneapolis with decking and a roof extension.
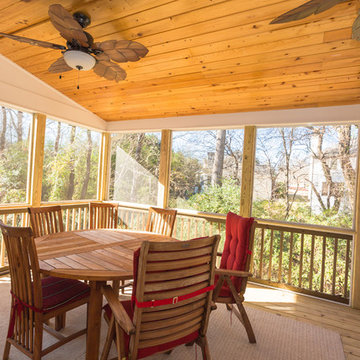
Screened Porch Project with tongue & groove ceiling, new decking, full screens, and a grilling deck off to the side.
This is an example of an arts and crafts backyard screened-in verandah in Atlanta with decking and a roof extension.
This is an example of an arts and crafts backyard screened-in verandah in Atlanta with decking and a roof extension.
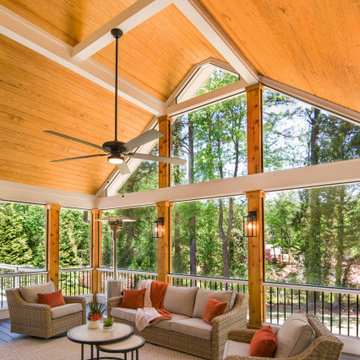
This expansive, 16' x 16' screened porch features a vaulted tongue and groove ceiling. Grey Fiberon composite decking matches the deck outside. The porch walls were constructed of pressure treated materials with 8" square, cedar column posts.
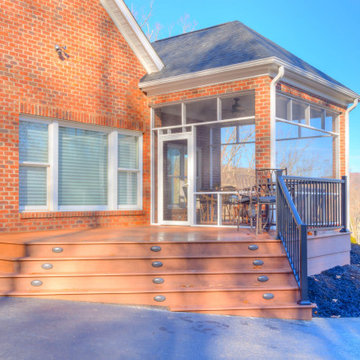
This is an example of a mid-sized traditional side yard screened-in verandah in Other with decking and a roof extension.
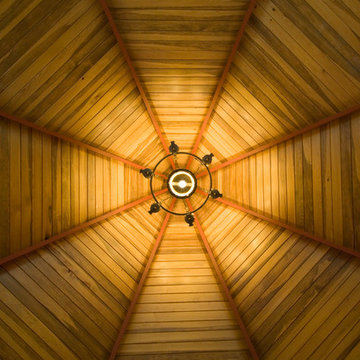
This 4,800 square-foot guesthouse is a three-story residence consisting of a main-level master suite, upper-level guest suite, and a large bunkroom. The exterior finishes were selected for their durability and low-maintenance characteristics, as well as to provide a unique, complementary element to the site. Locally quarried granite and a sleek slate roof have been united with cement fiberboard shingles, board-and-batten siding, and rustic brackets along the eaves.
The public spaces are located on the north side of the site in order to communicate with the public spaces of a future main house. With interior details picking up on the picturesque cottage style of architecture, this space becomes ideal for both large and small gatherings. Through a similar material dialogue, an exceptional boathouse is formed along the water’s edge, extending the outdoor recreational space to encompass the lake.
Photographer: Bob Manley
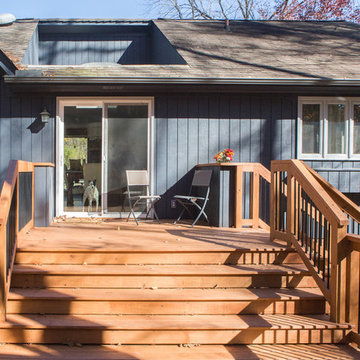
Design ideas for a large country backyard screened-in verandah in Raleigh with decking and a roof extension.
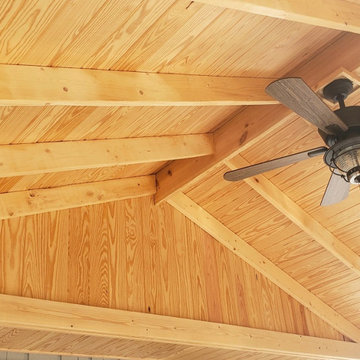
Screened Porch with small deck landing,
This is an example of a mid-sized traditional backyard screened-in verandah in Other with a roof extension and wood railing.
This is an example of a mid-sized traditional backyard screened-in verandah in Other with a roof extension and wood railing.
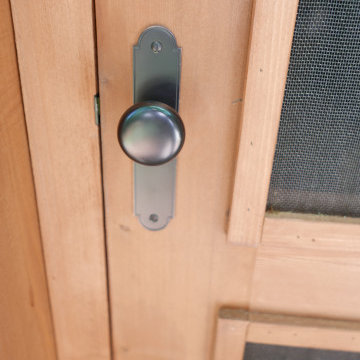
Built this screened in porch over an existing deck using 10" x 10" Cypress columns and beams. Install 1 x 6 tongue and groove pine ceiling boards. Installed cat proof screen and two screen doors with mortised hardware. Installed sconces on the posts!
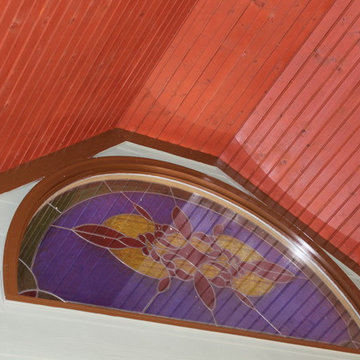
The screened-in porch with T&G ceilings and a great view of the lake.
Photo of a large arts and crafts backyard screened-in verandah in Atlanta with decking and a roof extension.
Photo of a large arts and crafts backyard screened-in verandah in Atlanta with decking and a roof extension.
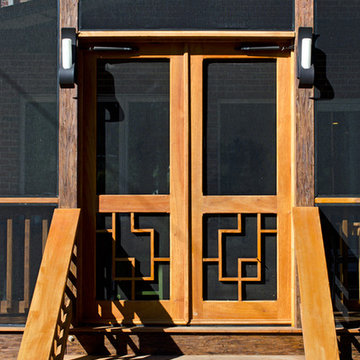
Darko Photography
This is an example of a mid-sized asian screened-in verandah in DC Metro with decking and a roof extension.
This is an example of a mid-sized asian screened-in verandah in DC Metro with decking and a roof extension.
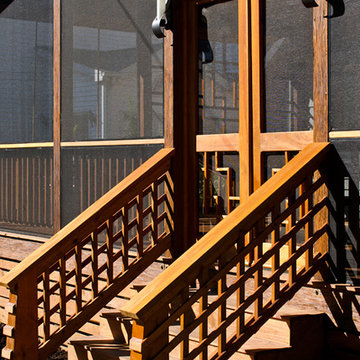
Darko Photography
Inspiration for a mid-sized asian screened-in verandah in DC Metro with decking and a roof extension.
Inspiration for a mid-sized asian screened-in verandah in DC Metro with decking and a roof extension.
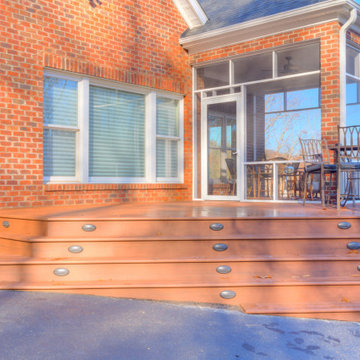
Mid-sized traditional side yard screened-in verandah in Other with decking and a roof extension.
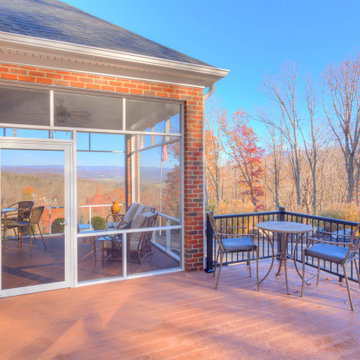
Photo of a mid-sized traditional side yard screened-in verandah in Other with decking and a roof extension.
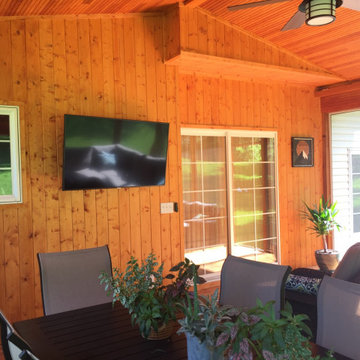
Inspiration for a large country backyard screened-in verandah in Minneapolis with decking and a roof extension.
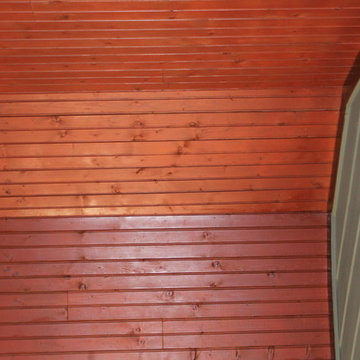
The screened-in porch with T&G ceilings and a great view of the lake.
Inspiration for a large arts and crafts backyard screened-in verandah in Atlanta with decking and a roof extension.
Inspiration for a large arts and crafts backyard screened-in verandah in Atlanta with decking and a roof extension.
Orange Outdoor Design Ideas
3






