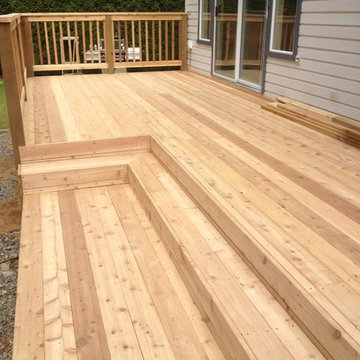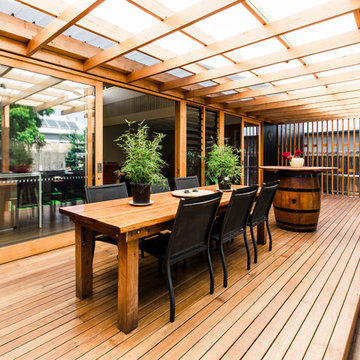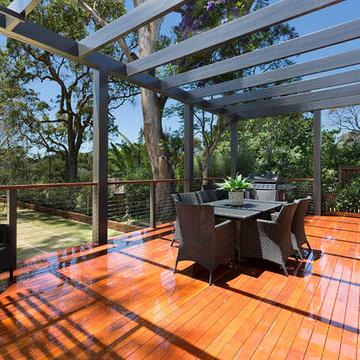Refine by:
Budget
Sort by:Popular Today
61 - 80 of 420 photos
Item 1 of 3
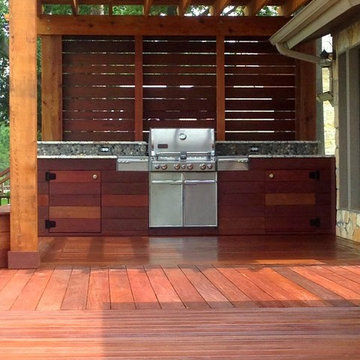
This is an example of a large contemporary backyard deck in Dallas with an outdoor kitchen and a pergola.
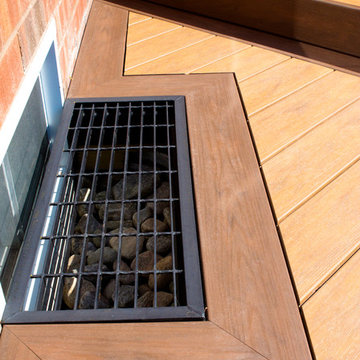
Custom built grate to cover window well. Provides safety and maintains light into basement. Boarder continues around grate.
Designed by Benjamin Shelley of Paradisaic Creative Decks
RAD Photography
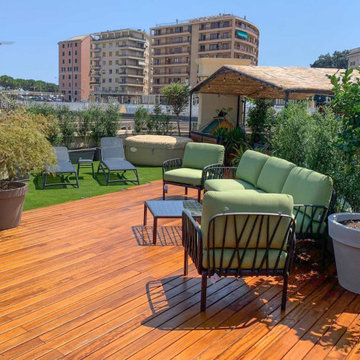
Progettazione di un terrazzo a Genova. La superficie è stata rinnovata grazie all'utilizzo di prato sintetico di qualità e parquet da esterno.
In prossimità del solarium abbiamo inserito una mini spa
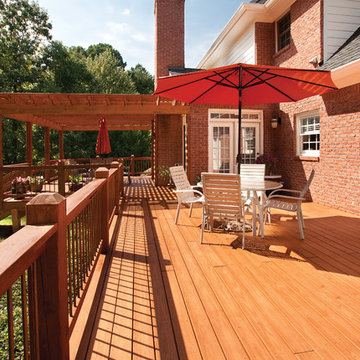
© 2014, Jan Stittleburg for Atlanta Decking & Fence
Photo of a traditional backyard deck in Atlanta with a pergola.
Photo of a traditional backyard deck in Atlanta with a pergola.
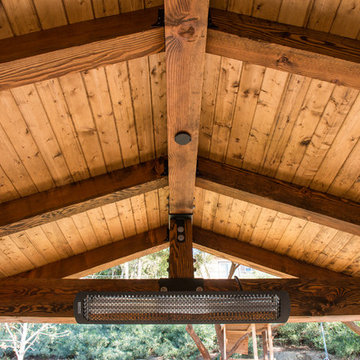
Business Photo Pro / Klee Van Hamersveld
This is an example of a mid-sized transitional backyard patio in Orange County with an outdoor kitchen, natural stone pavers and a pergola.
This is an example of a mid-sized transitional backyard patio in Orange County with an outdoor kitchen, natural stone pavers and a pergola.
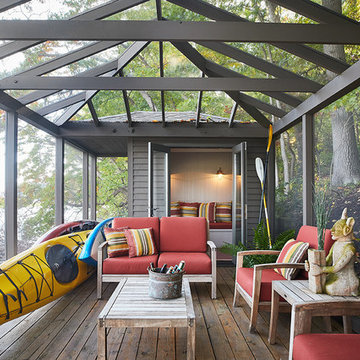
Boat House
This is an example of a country backyard and ground level deck with with dock and a pergola.
This is an example of a country backyard and ground level deck with with dock and a pergola.
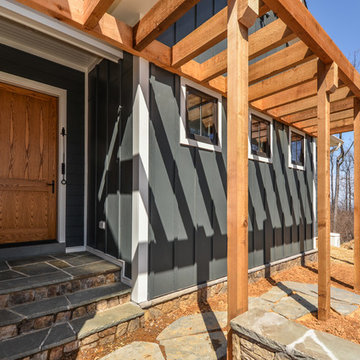
Wide Front Door on farmhouse exterior with flagstone path and steps.
Photo of a large country front yard verandah in DC Metro with natural stone pavers and a pergola.
Photo of a large country front yard verandah in DC Metro with natural stone pavers and a pergola.
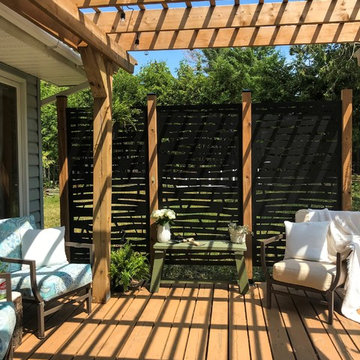
The customer wanted to create an outdoor space for their cottage. A wooden pergola and three Hideaway Privacy Screens provide the frame for their patio to give them another outdoor space while ensuring shade during the long summer days.
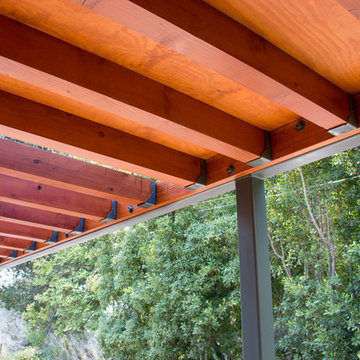
The previous year Finesse, Inc. remodeled this home in Monrovia and created the 9-lite window at the entry of the home. After experiencing some intense weather we were called back to build this new entry way. The entry consists of 1/3 covered area and 2/3 area exposed to allow some light to come in. Fabricated using square steel posts and beams with galvanized hangers and Redwood lumber. A steel cap was placed at the front of the entry to really make this Modern home complete. The fence and trash enclosure compliment the curb appeal this home brings.
PC: Aaron Gilless
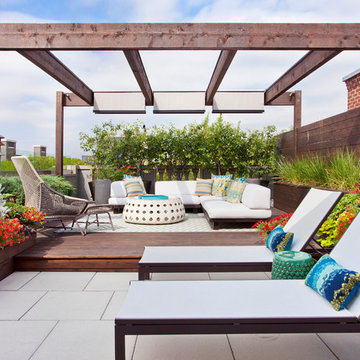
Mike Schwartz
Photo of a mid-sized contemporary rooftop and rooftop deck in Chicago with a pergola.
Photo of a mid-sized contemporary rooftop and rooftop deck in Chicago with a pergola.
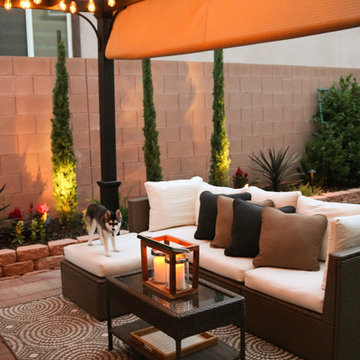
Small transitional backyard patio in Las Vegas with concrete pavers and a pergola.
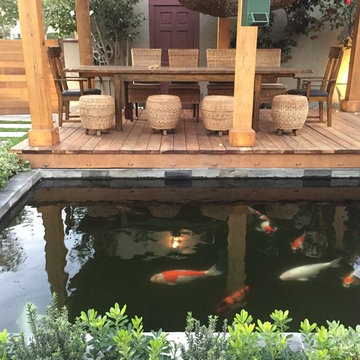
Koi pond in between decks. Pergola and decking are redwood. Concrete pillars under the steps for support. There are ample space in between the supporting pillars for koi fish to swim by, provides cover from sunlight and possible predators. Koi pond filtration is located under the wood deck, hidden from sight. The water fall is also a biological filtration (bakki shower). Pond water volume is 5500 gallon. Artificial grass and draught resistant plants were used in this yard.
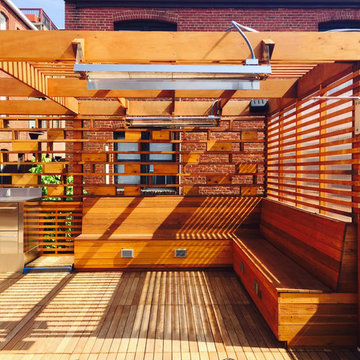
www.Bryanapito.com
Photo of a small modern rooftop deck in DC Metro with a container garden and a pergola.
Photo of a small modern rooftop deck in DC Metro with a container garden and a pergola.
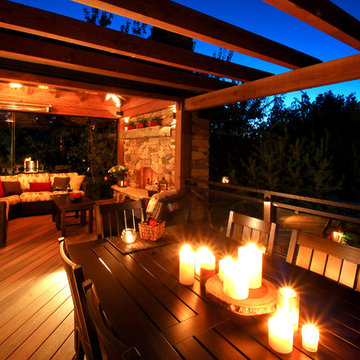
Part open-air, partially covered Deck with fire place.
Inspiration for a large country backyard deck with a pergola and a fire feature.
Inspiration for a large country backyard deck with a pergola and a fire feature.
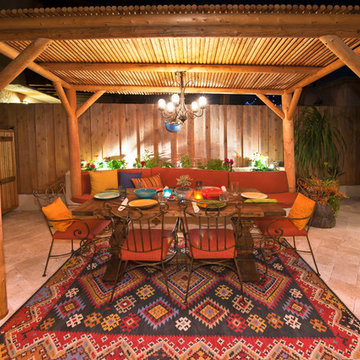
Bringing south of the boarder to the north of the boarder our Mexican Baja theme courtyard/living room makeover in Coronado Island is where our client have their entertainment now and enjoy the great San Diego weather daily. We've designed the courtyard to be a true outdoor living space with a full kitchen, dinning area, and a lounging area next to an outdoor fireplace. And best of all a fully engaged 15 feet pocket door system that opens the living room right out to the courtyard. A dream comes true for our client!
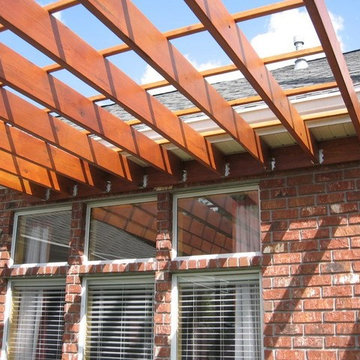
Inspiration for a small traditional backyard patio in New Orleans with a pergola.
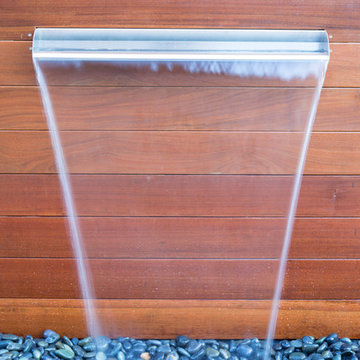
Inspiration for a small contemporary courtyard patio in San Luis Obispo with a water feature, concrete pavers and a pergola.
Orange Outdoor Design Ideas with a Pergola
4






