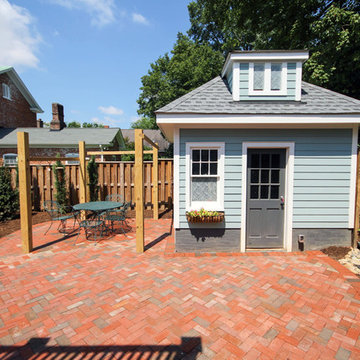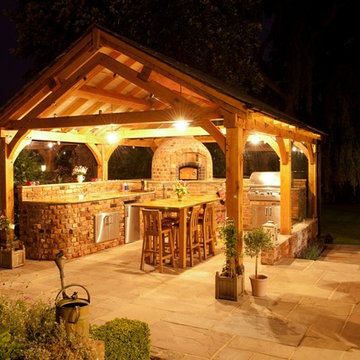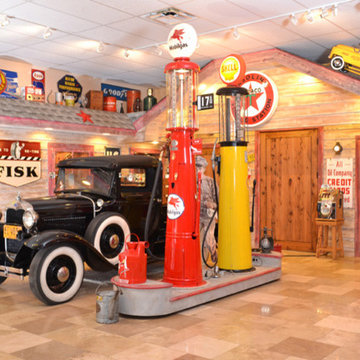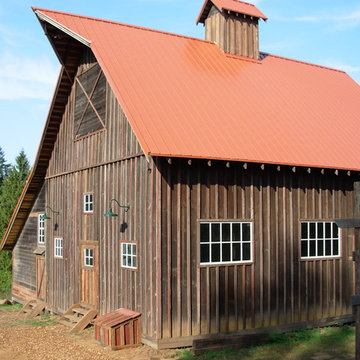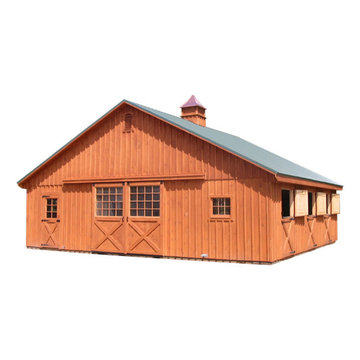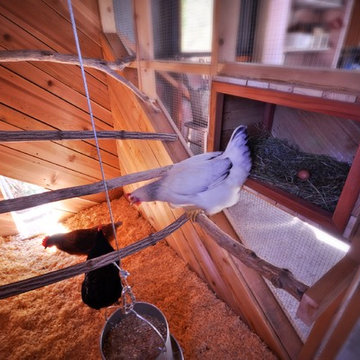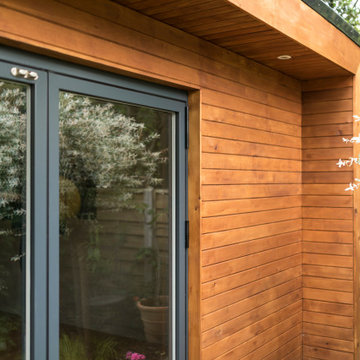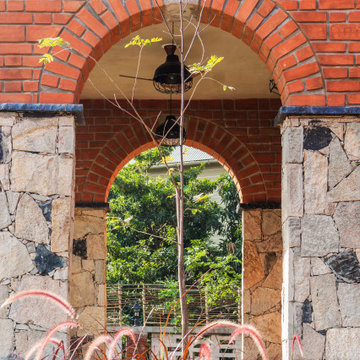Orange Shed and Granny Flat Design Ideas
Refine by:
Budget
Sort by:Popular Today
61 - 80 of 581 photos
Item 1 of 2
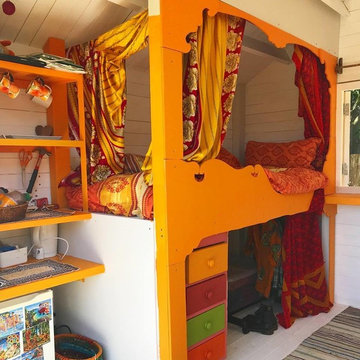
CONTACT US
ask@homelandz.co.nz
phone 0800 626 500
Arts and crafts shed and granny flat in Sydney.
Arts and crafts shed and granny flat in Sydney.
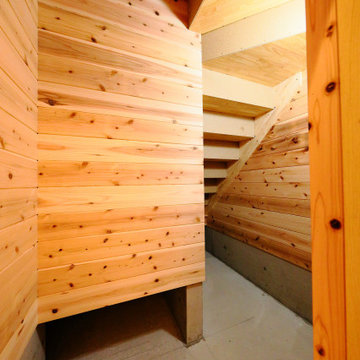
小屋裏収納に行くための固定階段の下は収納スペース。実は全館空調マッハシステムは床下部分も冷暖房しているため、床下環境も常に良好に保たれているだけでなく、床暖房を特別に設けなくても、冬季、床がヒヤッとすることもありません♪
Photo of an asian shed and granny flat in Nagoya.
Photo of an asian shed and granny flat in Nagoya.
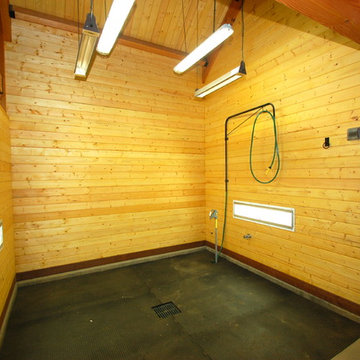
David C. Clark
This is an example of an expansive traditional detached barn in Nashville.
This is an example of an expansive traditional detached barn in Nashville.
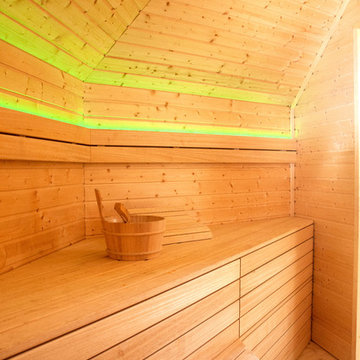
Stimmungsvolle Sauna mit großzügiger Sitz-/Liegefläche. Moodlights durch 256er Farbwechsel LED.
Kota - kombinierte Sauna- & Grillhütte entworfen & gefertigt von Designwerk Christl.
Bilder by DESIGNWERK CHRISTL
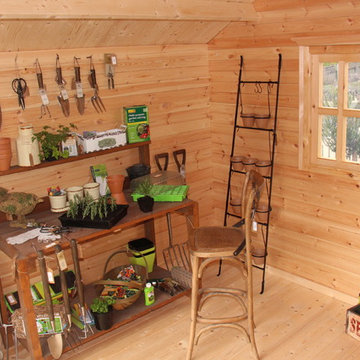
Our garden shed also make an ideal potting shed. It provides an enchanting hideaway where you can a grow seeds, propagate cuttings or pot up small plants.
Its size also makes it a perfect place to store all your garden tools.
You can plant the surrounding garden with fragrant herbs, climbing clematis, or perhaps a rose to enhance your shed, making it your own unique focal point.
A shingle roof and antique style doors and window gives a ‘vintage look’ to this wooden shed which you can paint for garden-fresh colour or alternatively stain for a more natural feel.
Your garden and potting shed will open the door for you to enjoy your passion, while also providing a beautiful space to sit and read, have a coffee and relax and enjoy your surroundings.
It is supplied in a kitset form and can be shipped all over Australia.
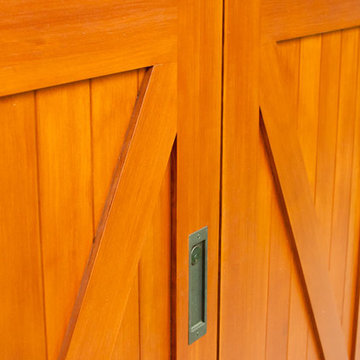
Classic Z Brace style biparting barn doors. These wood doors are made from gorgeous vertical grain Douglas fir. Real Carriage Doors - for those who love real wood. For more information, visit: http://www.realcarriagedoors.com/gallery-sliding-barn-doors.php
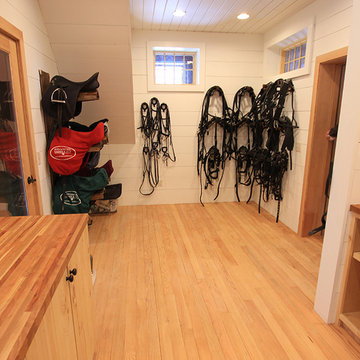
With Architect David Pill, we built a warm, light and energy efficient space.
Photo of a modern shed and granny flat in Burlington.
Photo of a modern shed and granny flat in Burlington.
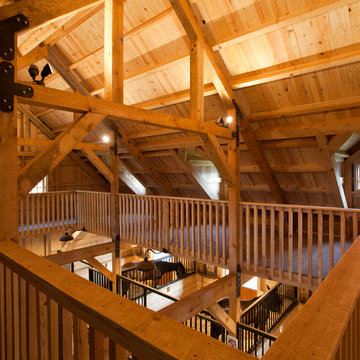
Sand Creek Post & Beam Traditional Wood Barns and Barn Homes
Learn more & request a free catalog: www.sandcreekpostandbeam.com
Traditional shed and granny flat in Other.
Traditional shed and granny flat in Other.
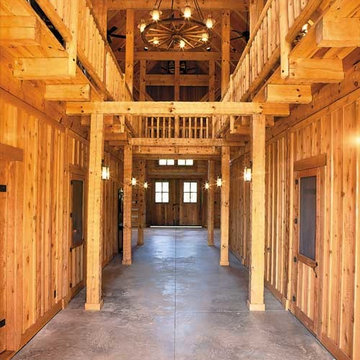
All photos in this section manufactured by Hearthstone Homes
Inspiration for an expansive eclectic detached barn in Charlotte.
Inspiration for an expansive eclectic detached barn in Charlotte.
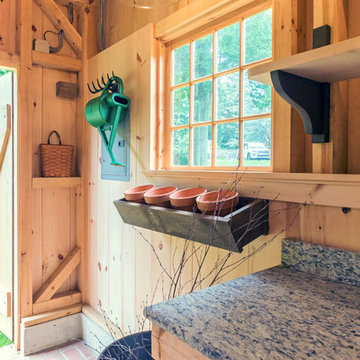
A wide open lawn provided the perfect setting for a beautiful backyard barn. The home owners, who are avid gardeners, wanted an indoor workshop and space to store supplies - and they didn’t want it to be an eyesore. During the contemplation phase, they came across a few barns designed by a company called Country Carpenters and fell in love with the charm and character of the structures. Since they had worked with us in the past, we were automatically the builder of choice!
Country Carpenters sent us the drawings and supplies, right down to the pre-cut lengths of lumber, and our carpenters put all the pieces together. In order to accommodate township rules and regulations regarding water run-off, we performed the necessary calculations and adjustments to ensure the final structure was built 6 feet shorter than indicated by the original plans.
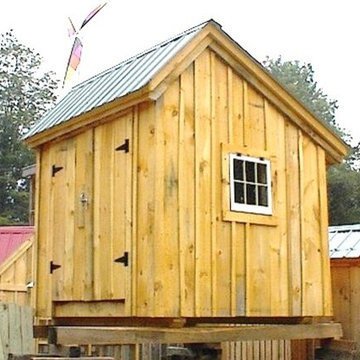
The Perfect Firewood Storage Shed.
Our classic woodshed comes either as a kit or a prefab ready to go unit. Or if you prefer you may order a set of plans.
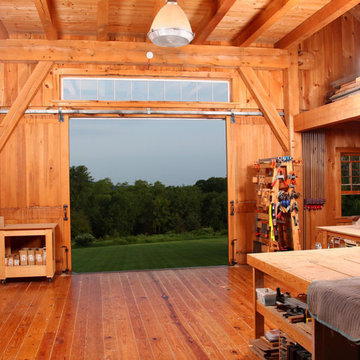
This timberframe barn was constructed in the location of a previous barn constructed 200 years ago that was destroyed by a fire 50 years ago. It has lofts and catwalks above the main level and full basement that is accessed through a trap door.
Orange Shed and Granny Flat Design Ideas
4
