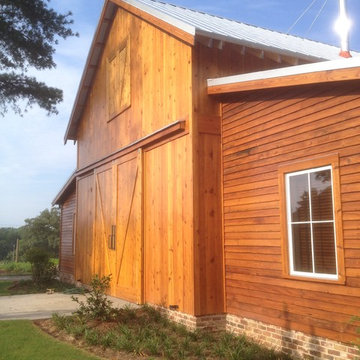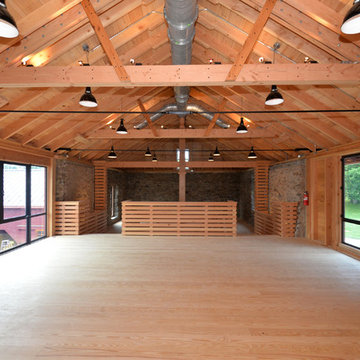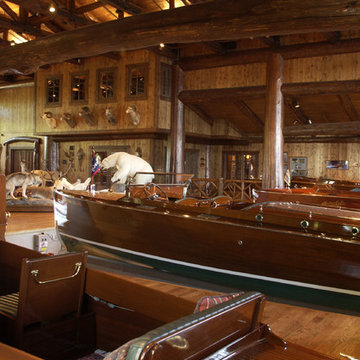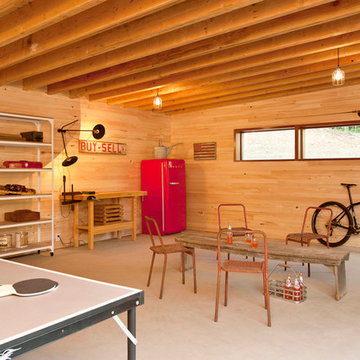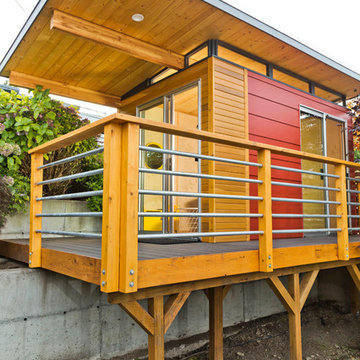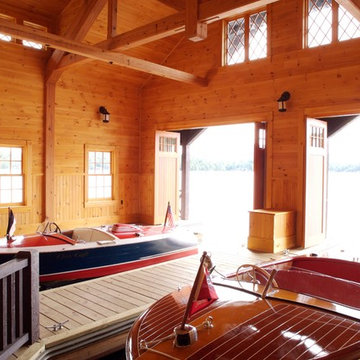Orange Shed and Granny Flat Design Ideas
Refine by:
Budget
Sort by:Popular Today
1 - 20 of 1,127 photos
Item 1 of 3
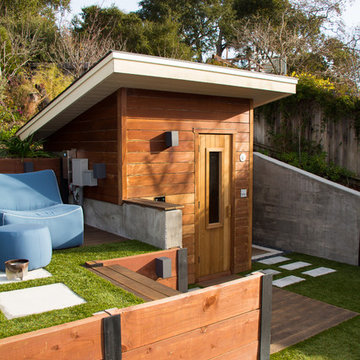
steines architecture
This is an example of a contemporary detached shed and granny flat in San Francisco.
This is an example of a contemporary detached shed and granny flat in San Francisco.
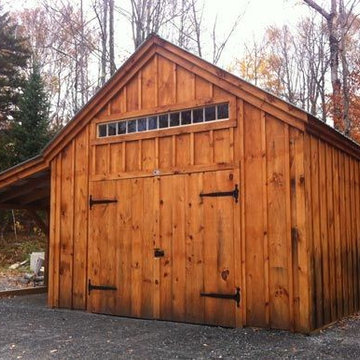
via our website ~ 280 square feet of usable space with 6’0” Jamaica Cottage Shop built double doors ~ large enough to fit your riding lawn mower, snowmobile, snow blower, lawn furniture, and ATVs. This building can be used as a garage ~ the floor system can handle a small to mid-size car or tractor. The open floor plan allows for a great workshop space or can be split up and be used as a cabin. Photos may depict client modifications.
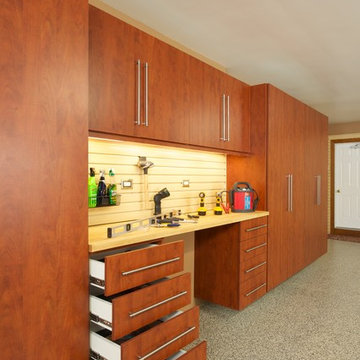
Medina, OH - Garage Cabinets
EncoreGarage Ohio transformed this garage from a messy space into a sleek, stylish, organized garage. To accomplish this, Signature Series cabinets were installed along the back wall. These included both tall storage and workbench units. Maple Slatwall was install above a Butcher Block counter top along with under cabinet lighting. The other garage walls were also outfitted with Slatwall for the ultimate in aesthetics and functional wall storage.
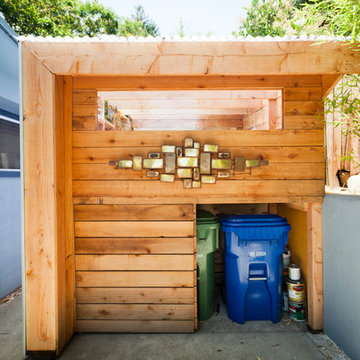
Recycling storage
Sarah Fretwell photography
This is an example of a contemporary detached shed and granny flat in Santa Barbara.
This is an example of a contemporary detached shed and granny flat in Santa Barbara.
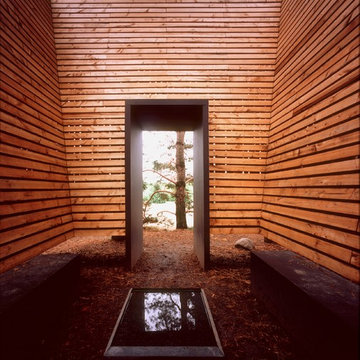
A meditation space designed for the Minnesota Landscape Arboretum. Vertical tamarack boards on the exterior align with the vertical nature of the surrounding pine trees. Inside, horizontal boards allow the eye to slowly step upward toward the opening and tree canopy above. The simple box form gracefully floats above the pine needle carpet of the ground. A reflecting pool merges ground, sky, trees, and viewers.
Designed by David O'Brien Wagner, AIA of SALA Architects. Photos by Peter Kerze.
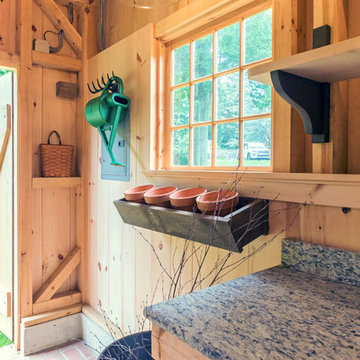
A wide open lawn provided the perfect setting for a beautiful backyard barn. The home owners, who are avid gardeners, wanted an indoor workshop and space to store supplies - and they didn’t want it to be an eyesore. During the contemplation phase, they came across a few barns designed by a company called Country Carpenters and fell in love with the charm and character of the structures. Since they had worked with us in the past, we were automatically the builder of choice!
Country Carpenters sent us the drawings and supplies, right down to the pre-cut lengths of lumber, and our carpenters put all the pieces together. In order to accommodate township rules and regulations regarding water run-off, we performed the necessary calculations and adjustments to ensure the final structure was built 6 feet shorter than indicated by the original plans.
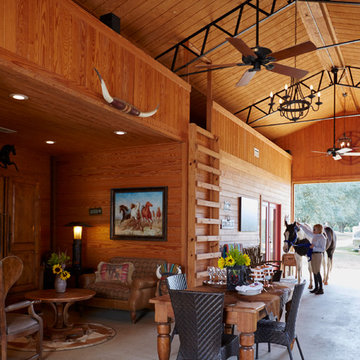
Photography: Colleen Duffley
This is an example of a country detached barn in Miami.
This is an example of a country detached barn in Miami.
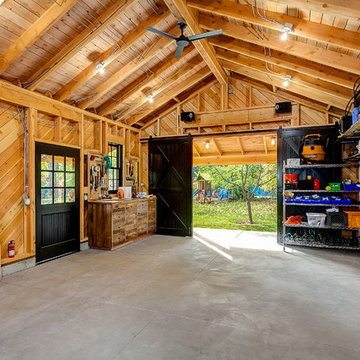
Photo by Doug Peterson Photography
This is an example of a large country garden shed in Boise.
This is an example of a large country garden shed in Boise.
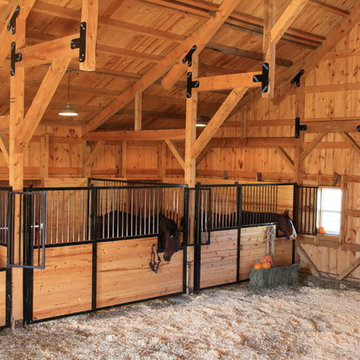
Sand Creek Post & Beam Traditional Wood Barns and Barn Homes
Learn more & request a free catalog: www.sandcreekpostandbeam.com
Inspiration for a country barn in Other.
Inspiration for a country barn in Other.
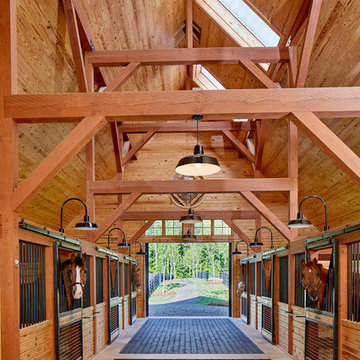
Lauren Rubenstein Photography
Design ideas for an expansive country detached barn in Atlanta.
Design ideas for an expansive country detached barn in Atlanta.
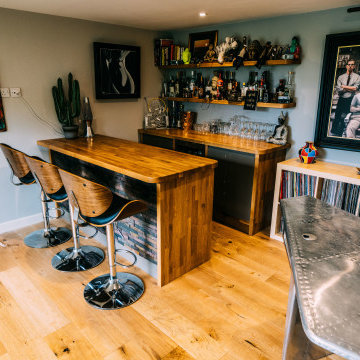
We design and build Garden rooms that look good from any angle.. We create outdoor rooms that sit and interact within your garden, spaces that are bespoke and built and designed around your own unique specifications.
Allow yourself to create your dream room and get into the Garden room.
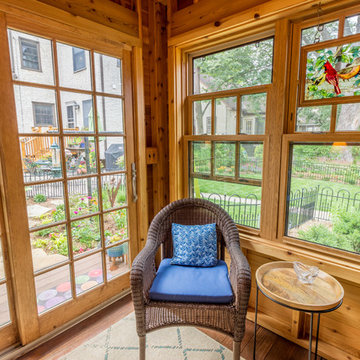
These clients really enjoy their backyard space, with gardening and spending time with friends and family. They also practice yoga, and craved to have a space that could be their own personal yoga studio. The only problem they had in this space was a storage shed that wasn’t functional for them. With their wants and needs, the homeowners came to us because they wanted a functioning space to practice their love of yoga. This shed accomplishes that needs. We installed double hung Richlin Windows and a Marvin Integrity sliding patio door, all in a Bronze finish. Cedar corbels and beams, tongue and groove floor planks on their 3’ porch, a cedar trellis to replicate existing pergola, exposed trusses, cedar tongue and groove siding, and a stacked seam steel roof add to the charm of this shed. The finished space is a restful getaway in the city for the clients to meditate and leave their worries behind. Om!
See full details at : http://www.castlebri.com/specialty/project3205-1/ .
This home will be on the 2017 Castle Home Tour, September 30th - October 1st! Visit www.castlehometour.com for all homes and details on the tour.
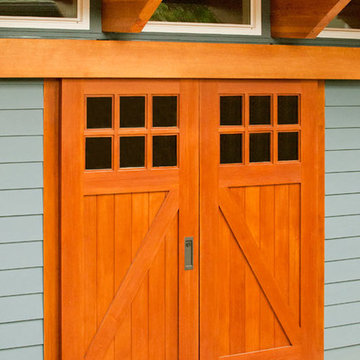
Classic Z Brace style biparting barn doors. These wood doors are made from gorgeous vertical grain Douglas fir. Real Carriage Doors - for those who love real wood. For more information, visit: http://www.realcarriagedoors.com/gallery-sliding-barn-doors.php
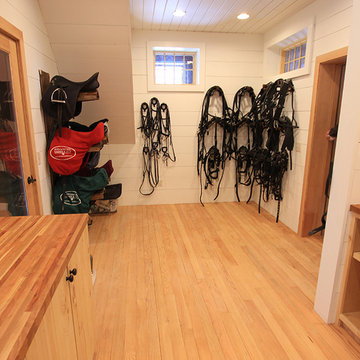
With Architect David Pill, we built a warm, light and energy efficient space.
Photo of a modern shed and granny flat in Burlington.
Photo of a modern shed and granny flat in Burlington.
Orange Shed and Granny Flat Design Ideas
1
