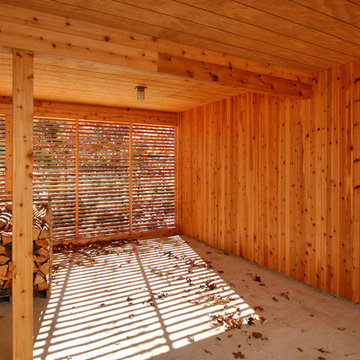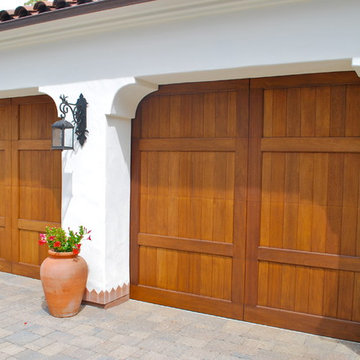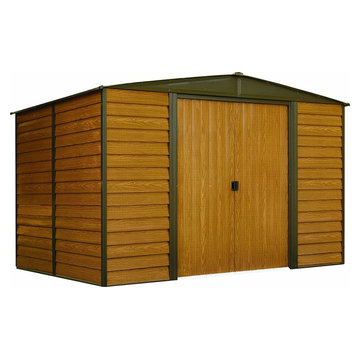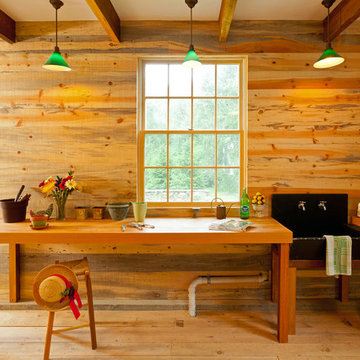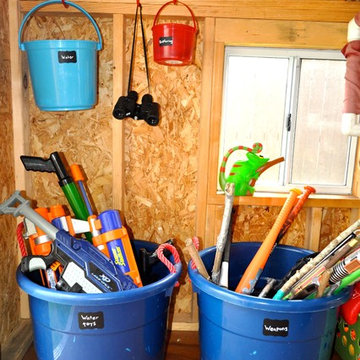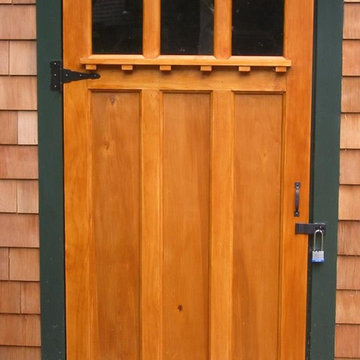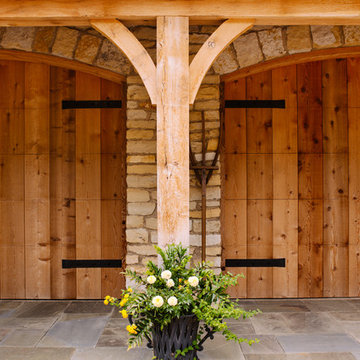Orange Shed and Granny Flat Design Ideas
Refine by:
Budget
Sort by:Popular Today
101 - 120 of 1,133 photos
Item 1 of 3
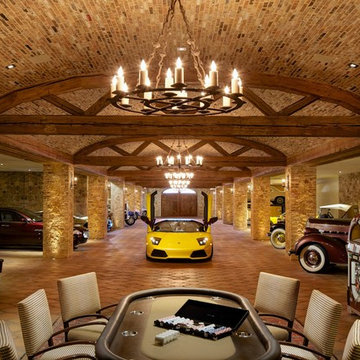
Michael Kelley Photography / mpkelley.com
This is an example of a mediterranean shed and granny flat in Los Angeles.
This is an example of a mediterranean shed and granny flat in Los Angeles.
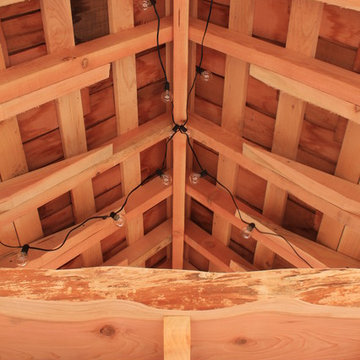
Japanese-themed potting shed. Timber-framed with reclaimed douglas fir beams and finished with cedar, this whimsical potting shed features a farm sink, hardwood counter tops, a built-in potting soil bin, live-edge shelving, fairy lighting, and plenty of space in the back to store all your garden tools.
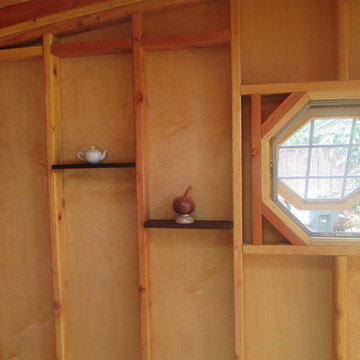
alex marshall
Inspiration for a mid-sized arts and crafts detached garden shed in San Francisco.
Inspiration for a mid-sized arts and crafts detached garden shed in San Francisco.
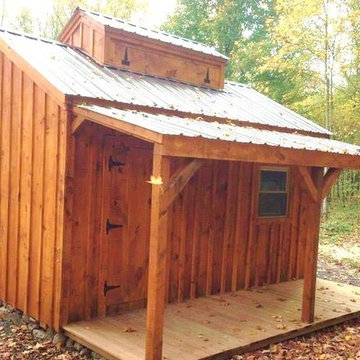
via our website ~ 280 square feet of usable space with 6’0” Jamaica Cottage Shop built double doors ~ large enough to fit your riding lawn mower, snowmobile, snow blower, lawn furniture, and ATVs. This building can be used as a garage ~ the floor system can handle a small to mid-size car or tractor. The open floor plan allows for a great workshop space or can be split up and be used as a cabin. Photos may depict client modifications.
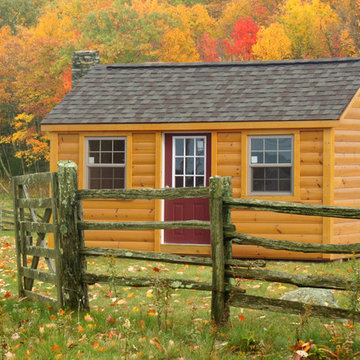
Backyard shed with log cabin siding in an autumn setting in a pasture with old rickety fence.
Design ideas for a mid-sized country detached studio in Other.
Design ideas for a mid-sized country detached studio in Other.
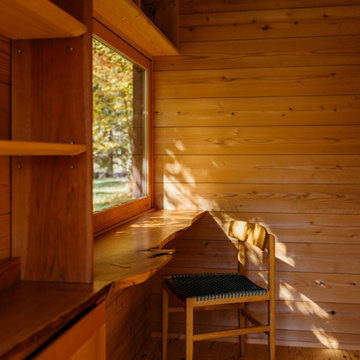
キャンプ場に設置した移動式の小屋
木製ペアガラス窓、断熱材、外部電源による照明とコンセント
Small arts and crafts detached granny flat in Other.
Small arts and crafts detached granny flat in Other.
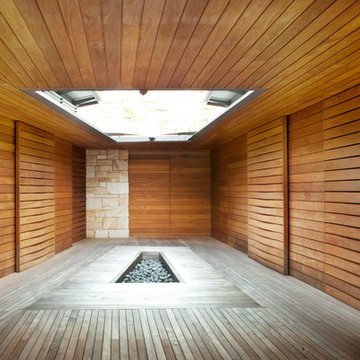
Photography by Patrick Bingham-Hall
Design ideas for a contemporary shed and granny flat in Sydney.
Design ideas for a contemporary shed and granny flat in Sydney.
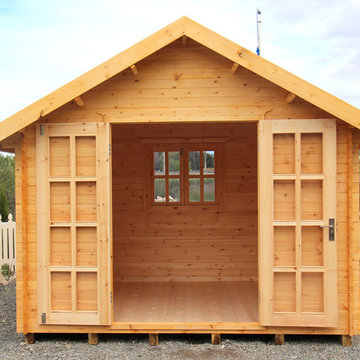
Our garden shed also make an ideal potting shed. It provides an enchanting hideaway where you can a grow seeds, propagate cuttings or pot up small plants.
Its size also makes it a perfect place to store all your garden tools.
You can plant the surrounding garden with fragrant herbs, climbing clematis, or perhaps a rose to enhance your shed, making it your own unique focal point.
A shingle roof and antique style doors and window gives a ‘vintage look’ to this wooden shed which you can paint for garden-fresh colour or alternatively stain for a more natural feel.
Your garden and potting shed will open the door for you to enjoy your passion, while also providing a beautiful space to sit and read, have a coffee and relax and enjoy your surroundings.
It is supplied in a kitset form and can be shipped all over Australia.
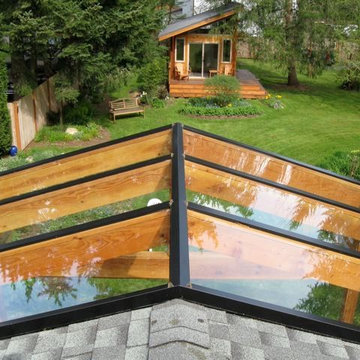
Wood Framed Glass Deck Cover
This is an example of a contemporary shed and granny flat in Seattle.
This is an example of a contemporary shed and granny flat in Seattle.
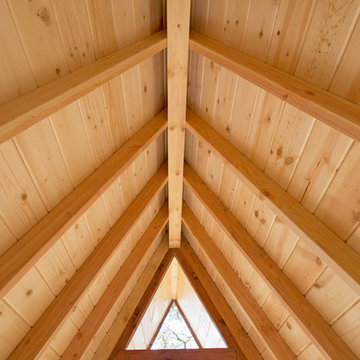
This 10x10' A-Frame cabin was prefabricated in sections in our shop, then assembled on a deck base built on site. The dwelling was framed and finished using redwood, douglas fir and pine, with a comp shingle roof and a full wall of windows on the western side. Overlooking the hills east of Cayucos and the Pacific coast, this structure makes for the perfect daytime retreat or camp-out spot! Photography by Joslyn Amato.
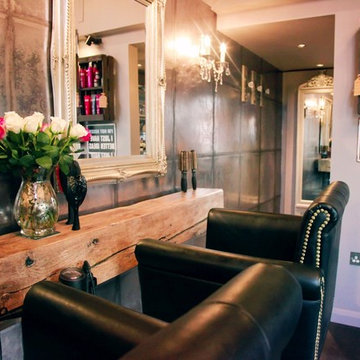
The finished interior.
Our client wanted to run an exclusive hair and beauty salon from her home, and needed a premises to fit. We created a stunning space from an existing garden room with a refurbishment project. The results were so good that The Shed has been featured in a national magazine.
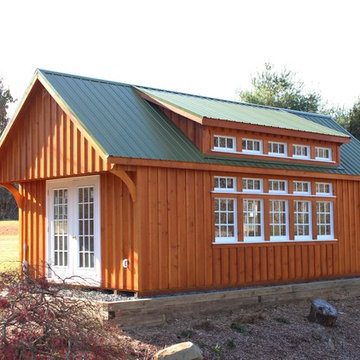
includes transom dormer and metal roof
This is an example of a large detached studio in Other.
This is an example of a large detached studio in Other.
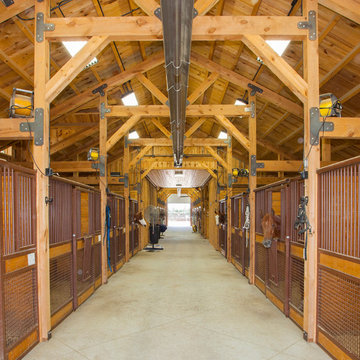
Sand Creek Post & Beam Traditional Wood Barns and Barn Homes
Learn more & request a free catalog: www.sandcreekpostandbeam.com
Design ideas for a traditional shed and granny flat in Other.
Design ideas for a traditional shed and granny flat in Other.
Orange Shed and Granny Flat Design Ideas
6
