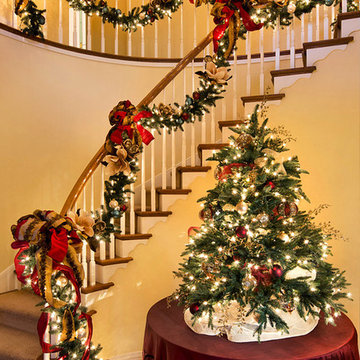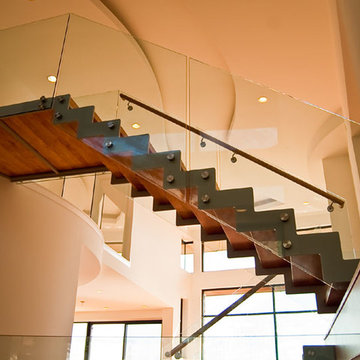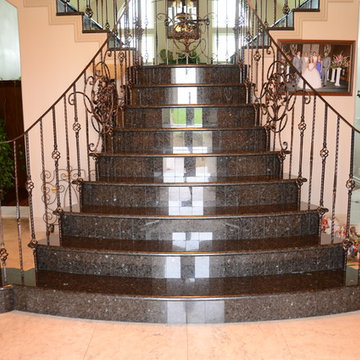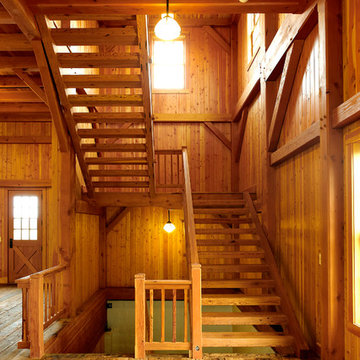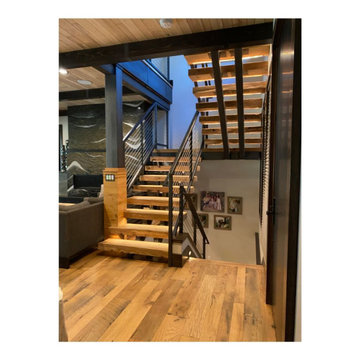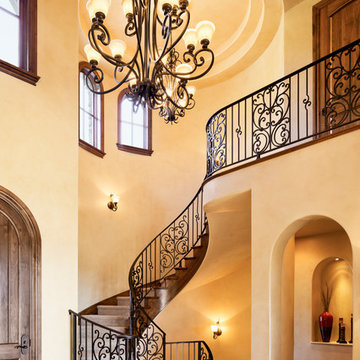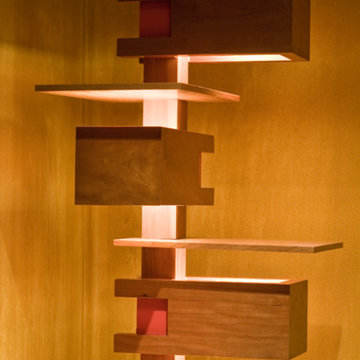Orange Staircase Design Ideas
Refine by:
Budget
Sort by:Popular Today
241 - 260 of 8,242 photos
Item 1 of 2
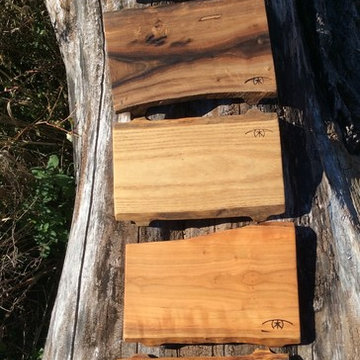
We have a selection of serving boards from a variety of local species. Use them to serve cheese and crackers, sushi, or sandwiches.
Photo of a staircase in DC Metro.
Photo of a staircase in DC Metro.
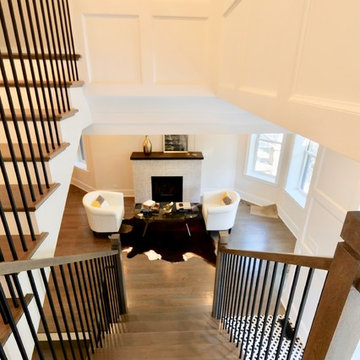
Converted a tired two-flat into a transitional single family home. The very narrow staircase was converted to an ample, bright u-shape staircase, the first floor and basement were opened for better flow, the existing second floor bedrooms were reconfigured and the existing second floor kitchen was converted to a master bath. A new detached garage was added in the back of the property.
Architecture and photography by Omar Gutiérrez, Architect
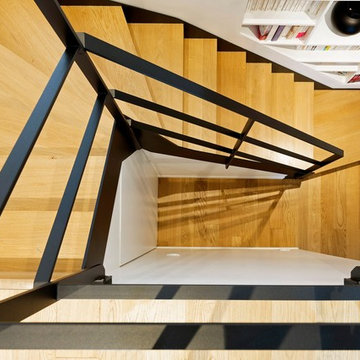
Dondain
Design ideas for a contemporary wood staircase in Paris with wood risers and metal railing.
Design ideas for a contemporary wood staircase in Paris with wood risers and metal railing.
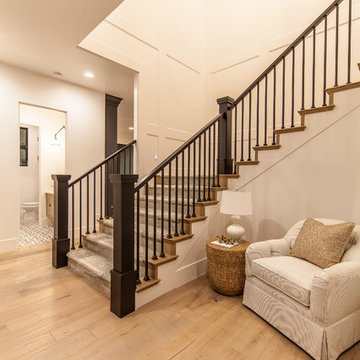
Design ideas for a mid-sized transitional carpeted l-shaped staircase in Las Vegas with carpet risers and mixed railing.
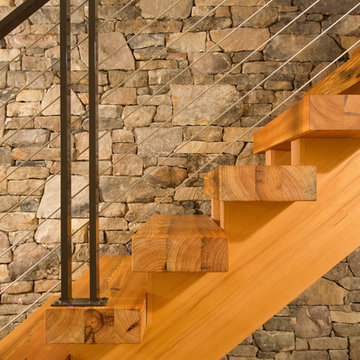
The design of this home was driven by the owners’ desire for a three-bedroom waterfront home that showcased the spectacular views and park-like setting. As nature lovers, they wanted their home to be organic, minimize any environmental impact on the sensitive site and embrace nature.
This unique home is sited on a high ridge with a 45° slope to the water on the right and a deep ravine on the left. The five-acre site is completely wooded and tree preservation was a major emphasis. Very few trees were removed and special care was taken to protect the trees and environment throughout the project. To further minimize disturbance, grades were not changed and the home was designed to take full advantage of the site’s natural topography. Oak from the home site was re-purposed for the mantle, powder room counter and select furniture.
The visually powerful twin pavilions were born from the need for level ground and parking on an otherwise challenging site. Fill dirt excavated from the main home provided the foundation. All structures are anchored with a natural stone base and exterior materials include timber framing, fir ceilings, shingle siding, a partial metal roof and corten steel walls. Stone, wood, metal and glass transition the exterior to the interior and large wood windows flood the home with light and showcase the setting. Interior finishes include reclaimed heart pine floors, Douglas fir trim, dry-stacked stone, rustic cherry cabinets and soapstone counters.
Exterior spaces include a timber-framed porch, stone patio with fire pit and commanding views of the Occoquan reservoir. A second porch overlooks the ravine and a breezeway connects the garage to the home.
Numerous energy-saving features have been incorporated, including LED lighting, on-demand gas water heating and special insulation. Smart technology helps manage and control the entire house.
Greg Hadley Photography

Inside, a beautiful wrought-iron Victorian staircase connects each floor. The stairwell that sits central to the home reminds us that the property is far from ordinary; painted every colour imaginable with vibrant artworks and a Central line tube map print acknowledging its location.
http://www.domusnova.com/properties/buy/2060/4-bedroom-flat-westminster-bayswater-hyde-park-gardens-w2-london-for-sale/"> http://www.domusnova.com/properties/buy/2060/4-bedroom-flat-westminster-bayswater-hyde-park-gardens-w2-london-for-sale/
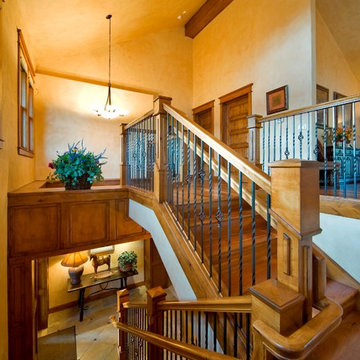
Patrick Coulie
Photo of a country wood u-shaped staircase in Denver with wood risers.
Photo of a country wood u-shaped staircase in Denver with wood risers.
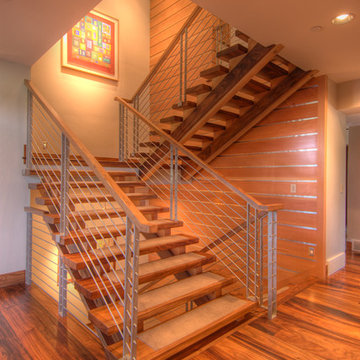
Photo of a large modern wood u-shaped staircase in Salt Lake City with open risers and metal railing.
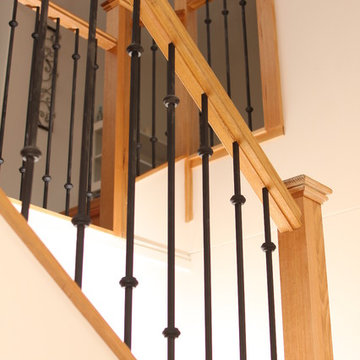
Inspiration for a mid-sized contemporary wood u-shaped staircase in Sydney with wood risers.
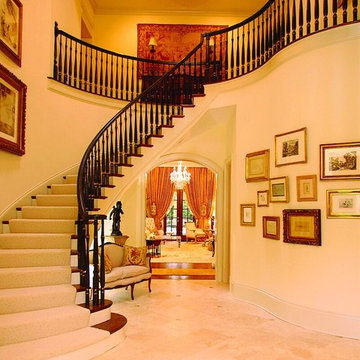
Curved Staircases
Straight Staircases
Spiral Staircases
Staircases Custom
Design ideas for a traditional staircase in Atlanta.
Design ideas for a traditional staircase in Atlanta.
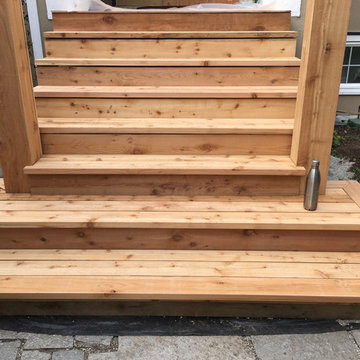
Select Tight Knot Cedar 2 x 6 treads and 1 x 8 riser boards
Photo of a large traditional wood straight staircase in Vancouver with wood risers and wood railing.
Photo of a large traditional wood straight staircase in Vancouver with wood risers and wood railing.
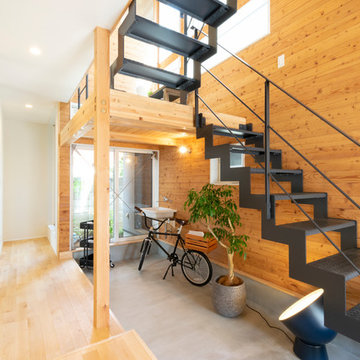
玄関を開けるとお出迎えするのは
家の中を立体的に貫通する〈トオリニワ〉
アイアンの階段と木のぬくもりが調和して
穏やかで心地のいい空間を生み出しています。
Photo of a small asian metal u-shaped staircase in Tokyo Suburbs with open risers, metal railing and wood walls.
Photo of a small asian metal u-shaped staircase in Tokyo Suburbs with open risers, metal railing and wood walls.
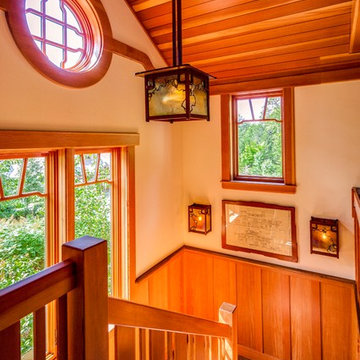
Douglass Fir beams, ceiling and trim. Vertical grain Douglas Fir wainscot. Custom reproduction Craftsmen lighting fixtures by John Hamm (www.hammstudios.com)
Brian Vanden Brink Photographer
Orange Staircase Design Ideas
13
