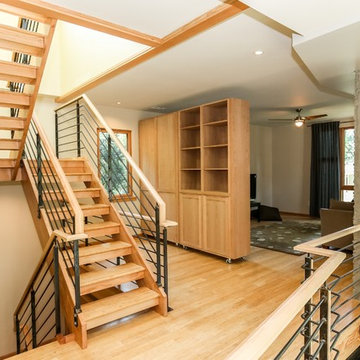All Railing Materials Orange Staircase Design Ideas
Refine by:
Budget
Sort by:Popular Today
21 - 40 of 887 photos
Item 1 of 3
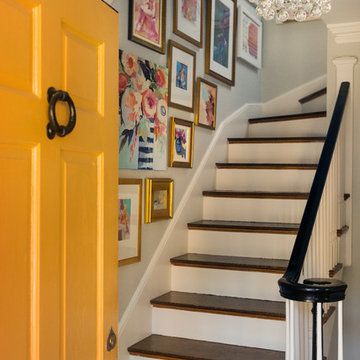
Ben Gebo
This is an example of a mid-sized contemporary wood straight staircase in Boston with painted wood risers and wood railing.
This is an example of a mid-sized contemporary wood straight staircase in Boston with painted wood risers and wood railing.
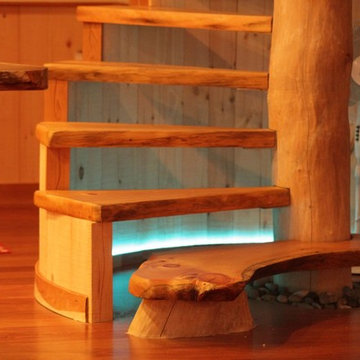
18 Ft Maple tree with spiral slab treads.
Inspired but what is at hand.
Mid-sized country wood straight staircase in Burlington with open risers and wood railing.
Mid-sized country wood straight staircase in Burlington with open risers and wood railing.
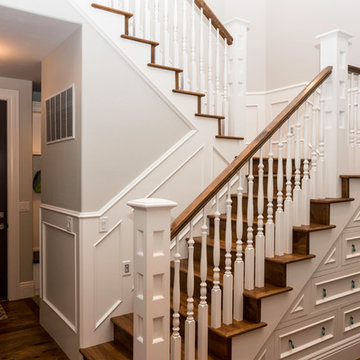
Mid-sized arts and crafts wood l-shaped staircase in Other with wood risers and wood railing.
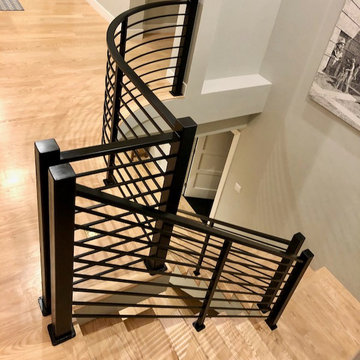
The finished product has clean lines, solid newel posts and the curve of the railing matches the curve of the floor. The black patina complements the pen-and-ink architectural artwork on the wall. The overall effect is a modern accent that enhances the living space for this spacious home.
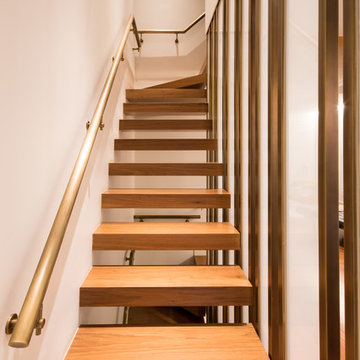
This is an example of a contemporary wood l-shaped staircase in New York with open risers and metal railing.
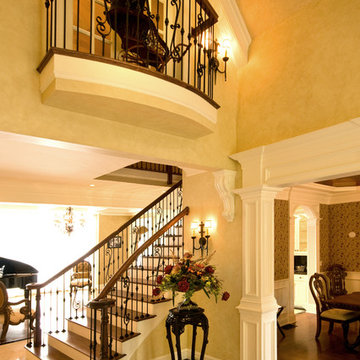
Large traditional wood straight staircase in Boston with painted wood risers and wood railing.
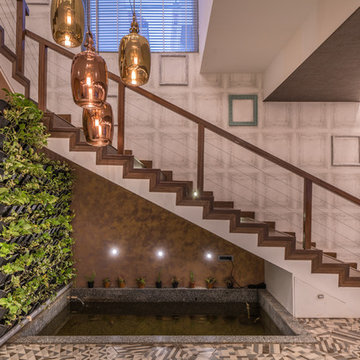
Ricken Desai Photography
Design ideas for a contemporary wood staircase in Hyderabad with wood risers and cable railing.
Design ideas for a contemporary wood staircase in Hyderabad with wood risers and cable railing.
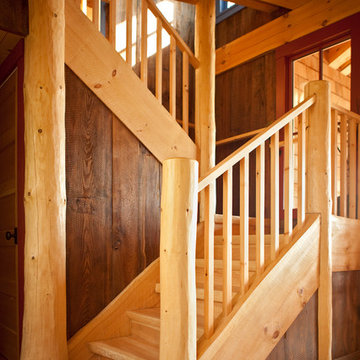
Trent Bell
Photo of a country wood u-shaped staircase in Portland Maine with wood risers and wood railing.
Photo of a country wood u-shaped staircase in Portland Maine with wood risers and wood railing.
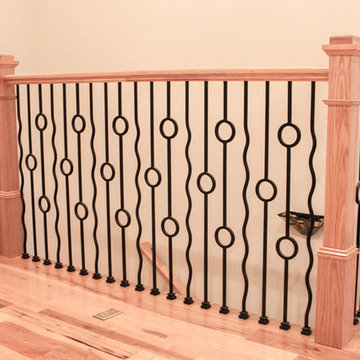
This unique balustrade system was cut to the exact specifications provided by project’s builder/owner and it is now featured in his large and gorgeous living area. These ornamental structure create stylish spatial boundaries and provide structural support; it amplifies the look of the space and elevate the décor of this custom home. CSC 1976-2020 © Century Stair Company ® All rights reserved.
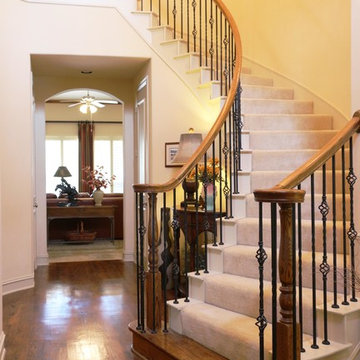
Photo of a mid-sized traditional carpeted curved staircase in Dallas with painted wood risers and metal railing.

Take a home that has seen many lives and give it yet another one! This entry foyer got opened up to the kitchen and now gives the home a flow it had never seen.
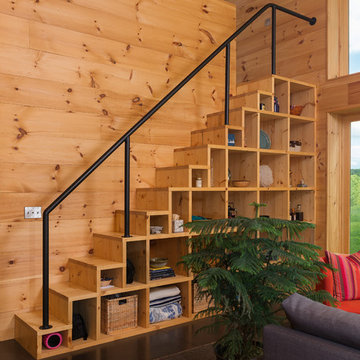
Interior built by Sweeney Design Build. Custom built-ins staircase that leads to a lofted office area.
Photo of a small country wood straight staircase in Burlington with wood risers and metal railing.
Photo of a small country wood straight staircase in Burlington with wood risers and metal railing.
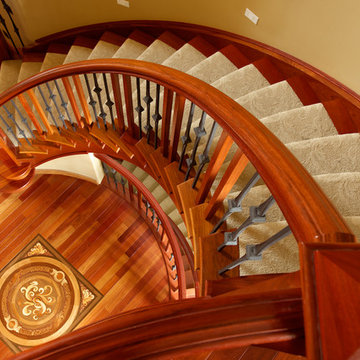
Ryan Patrick Kelly Photographs
Inspiration for a large traditional carpeted u-shaped staircase in Edmonton with wood risers and mixed railing.
Inspiration for a large traditional carpeted u-shaped staircase in Edmonton with wood risers and mixed railing.
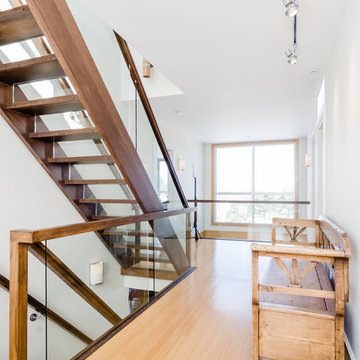
Large contemporary wood straight staircase in Boston with glass risers and glass railing.
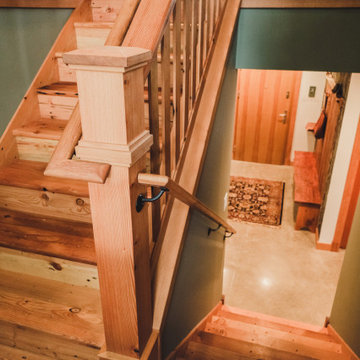
Stickley inspired staircase using only reclaimed materials. The majority of the material is re-milled Douglas fir flooring sourced from a 1920's remodel nearby.

Making the most of tiny spaces is our specialty. The precious real estate under the stairs was turned into a custom wine bar.
This is an example of a small midcentury staircase in DC Metro with wood risers, metal railing and wood walls.
This is an example of a small midcentury staircase in DC Metro with wood risers, metal railing and wood walls.
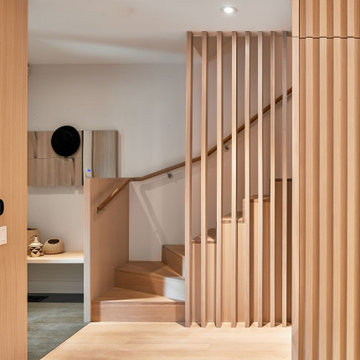
Photo of a mid-sized contemporary wood straight staircase in Toronto with wood risers and wood railing.
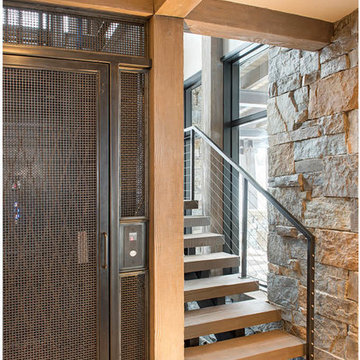
Mountain Peek is a custom residence located within the Yellowstone Club in Big Sky, Montana. The layout of the home was heavily influenced by the site. Instead of building up vertically the floor plan reaches out horizontally with slight elevations between different spaces. This allowed for beautiful views from every space and also gave us the ability to play with roof heights for each individual space. Natural stone and rustic wood are accented by steal beams and metal work throughout the home.
(photos by Whitney Kamman)
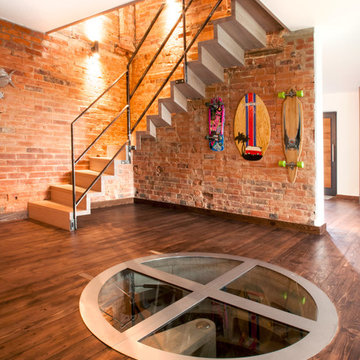
This minimalist, folded tread staircase has been treated to an unusual “Driftwood Sioo” white oil finish. The solid oak stair has been attached to the reclaimed brick stairwell with hidden steel pins.
The very open style wrought iron balustrade was cut and welded from yard stock; the joints carefully cleaned up and only the loose mill scale removed.
The metal balustrade has been chemically sealed and simply bolted to the structure to give an industrial salvaged feel.
As for the aesthetics, the sheer simplicity of the ribbon-like structure, in conjunction with the raw, reclaimed brick wall, make this staircase appear light, airy and practically weightless.
Photo credits: Kevala Stairs
All Railing Materials Orange Staircase Design Ideas
2
