All Railing Materials Orange Staircase Design Ideas
Refine by:
Budget
Sort by:Popular Today
101 - 120 of 887 photos
Item 1 of 3
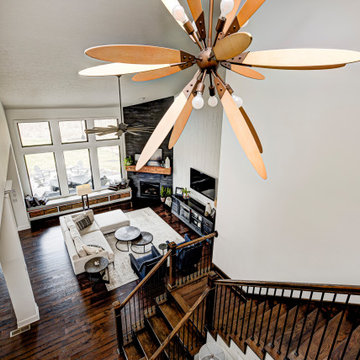
Our Carmel design-build studio was tasked with organizing our client’s basement and main floor to improve functionality and create spaces for entertaining.
In the basement, the goal was to include a simple dry bar, theater area, mingling or lounge area, playroom, and gym space with the vibe of a swanky lounge with a moody color scheme. In the large theater area, a U-shaped sectional with a sofa table and bar stools with a deep blue, gold, white, and wood theme create a sophisticated appeal. The addition of a perpendicular wall for the new bar created a nook for a long banquette. With a couple of elegant cocktail tables and chairs, it demarcates the lounge area. Sliding metal doors, chunky picture ledges, architectural accent walls, and artsy wall sconces add a pop of fun.
On the main floor, a unique feature fireplace creates architectural interest. The traditional painted surround was removed, and dark large format tile was added to the entire chase, as well as rustic iron brackets and wood mantel. The moldings behind the TV console create a dramatic dimensional feature, and a built-in bench along the back window adds extra seating and offers storage space to tuck away the toys. In the office, a beautiful feature wall was installed to balance the built-ins on the other side. The powder room also received a fun facelift, giving it character and glitz.
---
Project completed by Wendy Langston's Everything Home interior design firm, which serves Carmel, Zionsville, Fishers, Westfield, Noblesville, and Indianapolis.
For more about Everything Home, see here: https://everythinghomedesigns.com/
To learn more about this project, see here:
https://everythinghomedesigns.com/portfolio/carmel-indiana-posh-home-remodel
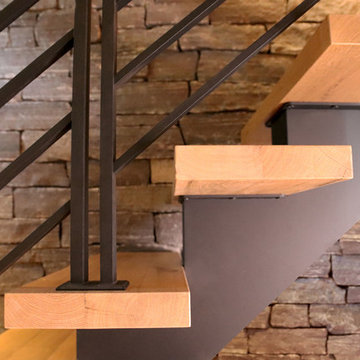
Custom Floating staircases with steel flat bar railing and oak treads. Railing and staircase by Keuka Studios
Inspiration for a mid-sized country wood floating staircase in New York with open risers and metal railing.
Inspiration for a mid-sized country wood floating staircase in New York with open risers and metal railing.
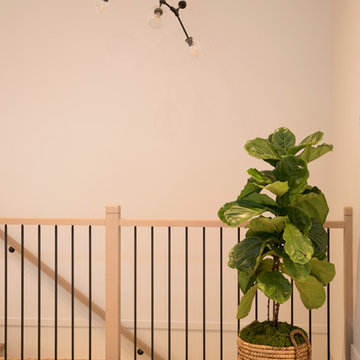
A splash of colour brought in by a plant in a neutral-dominated staircase area.
Photo by Lance at https://www.conceptphoto.ca/
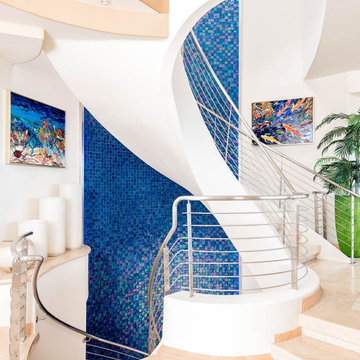
Beautiful staircase with a blue cascade gigant wall.
Inspiration for a large contemporary tile spiral staircase in San Diego with metal railing and tile risers.
Inspiration for a large contemporary tile spiral staircase in San Diego with metal railing and tile risers.
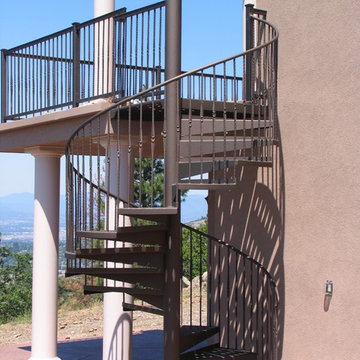
This is an example of a mid-sized mediterranean metal curved staircase in Other with open risers and metal railing.
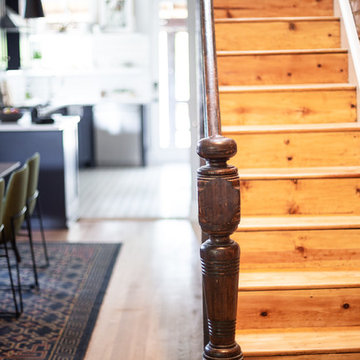
Original woodwork should be salvaged and restored whenever possible.
This is an example of a mid-sized midcentury wood straight staircase in DC Metro with wood risers and wood railing.
This is an example of a mid-sized midcentury wood straight staircase in DC Metro with wood risers and wood railing.
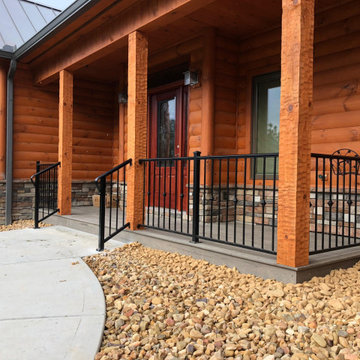
Inspiration for a small arts and crafts concrete staircase in Nashville with metal railing, concrete risers and wood walls.
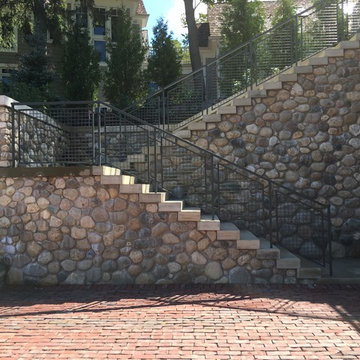
Lowell Custom Homes, Lake Geneva, WI Outdoor kitchen Danver Stainless Steel Cabinetry framed with teak center panel, Black Absolute Granite countertops, Pizza Oven, refrigerator drawers.
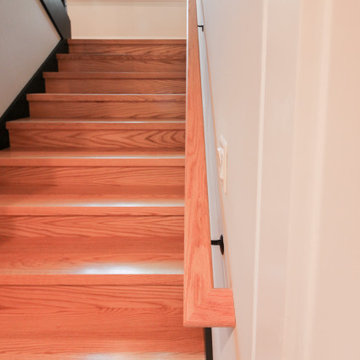
This structure boasts jet-black monumental stringers, blond hues wood steps & handrails, no risers, and rich-metal horizontal railings. The architect enhanced each flight with elegant lighting features (installed in walls parallel to stringers’ angles), making them an outstanding focal point. CSC 1976-2020 © Century Stair Company ® All rights reserved.
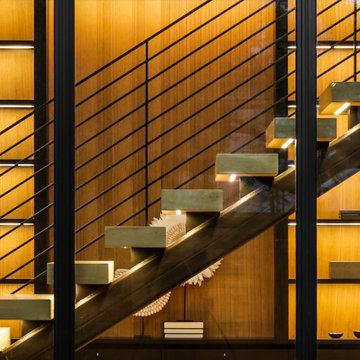
A closer look of the beautiful interior. Intricate lines and only the best materials used for the staircase handrails stairs steps, display cabinet lighting and lovely warm tones of wood.
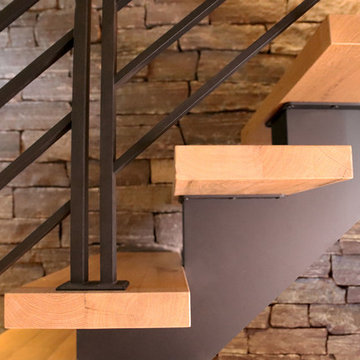
Rustic mono stringer stairs with Flat Bar Railing and wood treads.
Staircase and railing by Keuka Studios
Design ideas for a mid-sized country wood u-shaped staircase in New York with open risers and metal railing.
Design ideas for a mid-sized country wood u-shaped staircase in New York with open risers and metal railing.
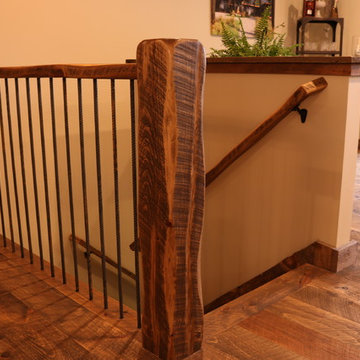
We were able to capture this project at golden hour and it really brings the warmth out! We feature a stunning shiplap accent wall, our flooring, a kitchen peninsula, a decorative sliding barn door, and a stair system.
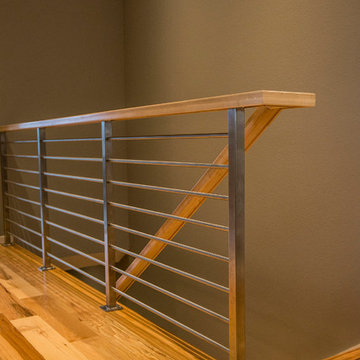
Beautiful contrast with stainless steel horizontal railing with maple wood handrail.
Photo of a midcentury wood staircase in Kansas City with wood risers and mixed railing.
Photo of a midcentury wood staircase in Kansas City with wood risers and mixed railing.
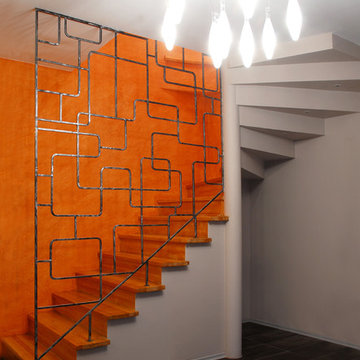
Lyubov Pyatayeva
Contemporary wood l-shaped staircase in Other with wood risers and metal railing.
Contemporary wood l-shaped staircase in Other with wood risers and metal railing.
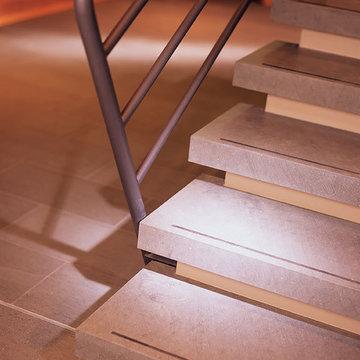
Design ideas for a large midcentury concrete floating staircase in San Francisco with metal railing and open risers.
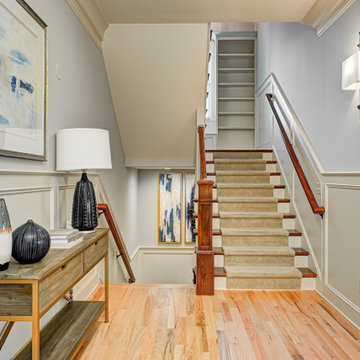
In this gorgeous Carmel residence, the primary objective for the great room was to achieve a more luminous and airy ambiance by eliminating the prevalent brown tones and refinishing the floors to a natural shade.
The kitchen underwent a stunning transformation, featuring white cabinets with stylish navy accents. The overly intricate hood was replaced with a striking two-tone metal hood, complemented by a marble backsplash that created an enchanting focal point. The two islands were redesigned to incorporate a new shape, offering ample seating to accommodate their large family.
In the butler's pantry, floating wood shelves were installed to add visual interest, along with a beverage refrigerator. The kitchen nook was transformed into a cozy booth-like atmosphere, with an upholstered bench set against beautiful wainscoting as a backdrop. An oval table was introduced to add a touch of softness.
To maintain a cohesive design throughout the home, the living room carried the blue and wood accents, incorporating them into the choice of fabrics, tiles, and shelving. The hall bath, foyer, and dining room were all refreshed to create a seamless flow and harmonious transition between each space.
---Project completed by Wendy Langston's Everything Home interior design firm, which serves Carmel, Zionsville, Fishers, Westfield, Noblesville, and Indianapolis.
For more about Everything Home, see here: https://everythinghomedesigns.com/
To learn more about this project, see here:
https://everythinghomedesigns.com/portfolio/carmel-indiana-home-redesign-remodeling
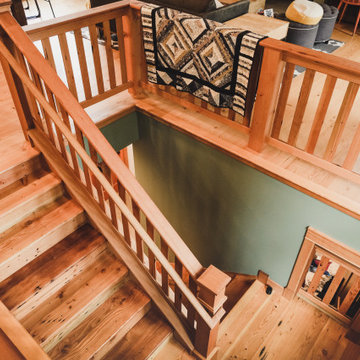
Stickley inspired staircase using only reclaimed materials. The majority of the material is re-milled Douglas fir flooring sourced from a 1920's remodel nearby. There is a small door at the landing that is an access to the kids play room. A future slide or ladder will be added.
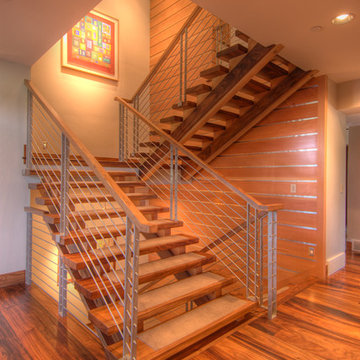
Photo of a large modern wood u-shaped staircase in Salt Lake City with open risers and metal railing.
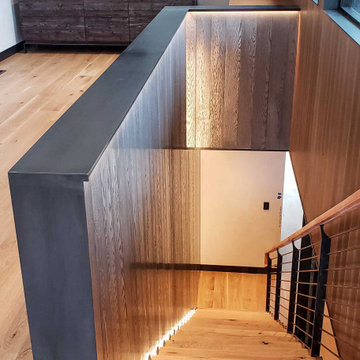
The Ross Peak Steel Stringer Stair and Railing is full of functionality and flair. Steel stringers paired with waterfall style white oak treads, with a continuous grain pattern for a seamless design. A shadow reveal lined with LED lighting follows the stairs up, illuminating the Blue Burned Fir wall. The railing is made of stainless steel posts and continuous stainless steel rod balusters. The hand railing is covered in a high quality leather and hand stitched, tying the contrasting industrial steel with the softness of the wood for a finished look. Below the stairs is the Illuminated Stair Wine Closet, that’s extenuated by stair design and carries the lighting into the space.

Staircase to second floor
Photo of a mid-sized country wood straight staircase with metal risers, metal railing and wood walls.
Photo of a mid-sized country wood straight staircase with metal risers, metal railing and wood walls.
All Railing Materials Orange Staircase Design Ideas
6