All Railing Materials Orange Staircase Design Ideas
Refine by:
Budget
Sort by:Popular Today
61 - 80 of 887 photos
Item 1 of 3
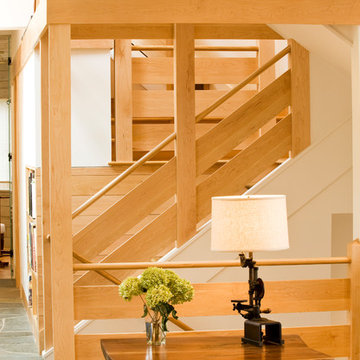
Inspiration for a large contemporary wood straight staircase in Other with open risers and wood railing.
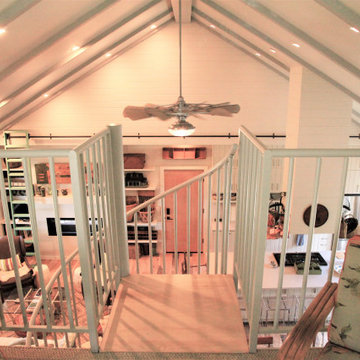
Santa Rosa Rd Cottage, Farm Stand & Breezeway // Location: Buellton, CA // Type: Remodel & New Construction. Cottage is new construction. Farm stand and breezeway are renovated. // Architect: HxH Architects
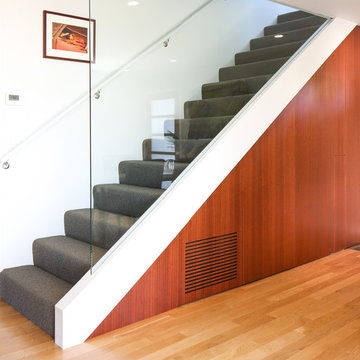
Inspiration for a large contemporary carpeted straight staircase in San Francisco with carpet risers and glass railing.
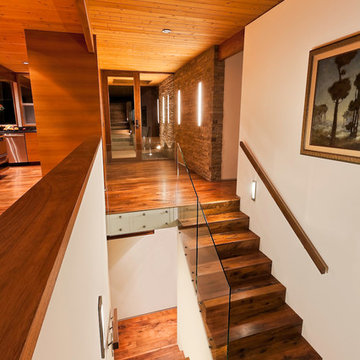
Ciro Coelho
Inspiration for a mid-sized midcentury wood l-shaped staircase in Santa Barbara with wood risers and glass railing.
Inspiration for a mid-sized midcentury wood l-shaped staircase in Santa Barbara with wood risers and glass railing.
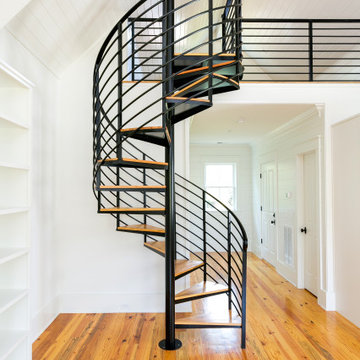
Photo of a small beach style wood spiral staircase in Charleston with open risers and metal railing.
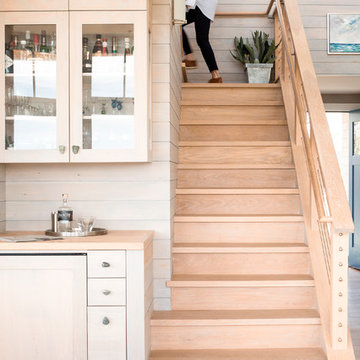
Jeff Roberts Imaging
Inspiration for a mid-sized beach style wood staircase in Portland Maine with wood risers and cable railing.
Inspiration for a mid-sized beach style wood staircase in Portland Maine with wood risers and cable railing.
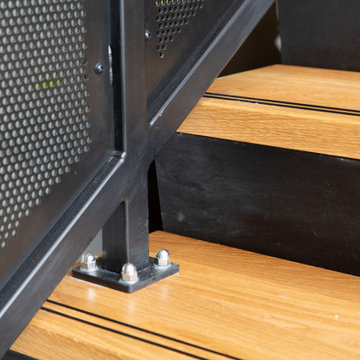
The main goal of this project was to build a U shaped staircase with a large span all the way to the large tilt slab wall. Structural steel became the obvious choice because it gave us rigidity, so we used it for the channel stringers and flat plate steel risers and treads.
This allowed for us to use thick, oak treads. Square section balustrade posts and oak handrails with perforated metal infill panels were used to create a contemporary block pattern.
Because of this, light was able to pass through and achieved the industrial design look the client was after. We fabricated off site and assembled on site in order to have a hassle free installation for our clients.
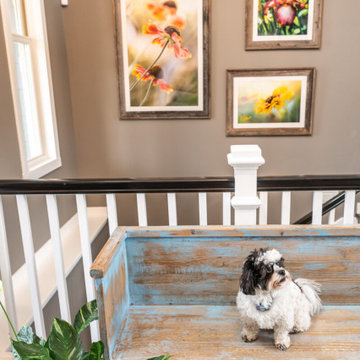
Project by Wiles Design Group. Their Cedar Rapids-based design studio serves the entire Midwest, including Iowa City, Dubuque, Davenport, and Waterloo, as well as North Missouri and St. Louis.
For more about Wiles Design Group, see here: https://wilesdesigngroup.com/
To learn more about this project, see here: https://wilesdesigngroup.com/relaxed-family-home
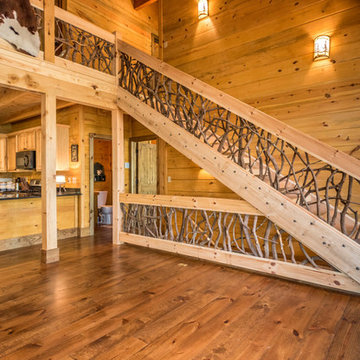
This is an example of a large country wood straight staircase in Atlanta with open risers and wood railing.
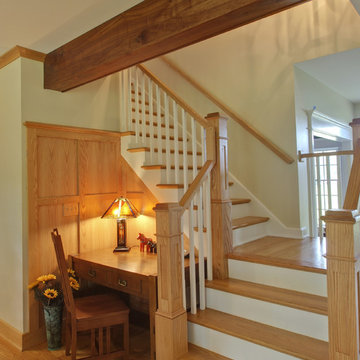
Oak stair and rail with Walnut wrapped beam.
Chuck Hamilton
This is an example of a large arts and crafts wood l-shaped staircase in Philadelphia with wood risers and wood railing.
This is an example of a large arts and crafts wood l-shaped staircase in Philadelphia with wood risers and wood railing.
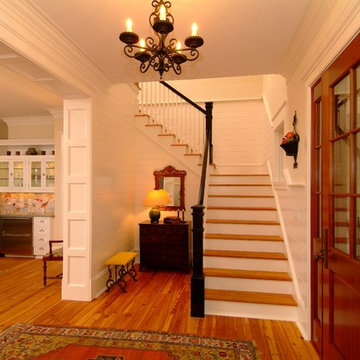
Sam Holland
Design ideas for a mid-sized beach style l-shaped staircase in Charleston with wood risers, wood railing and planked wall panelling.
Design ideas for a mid-sized beach style l-shaped staircase in Charleston with wood risers, wood railing and planked wall panelling.
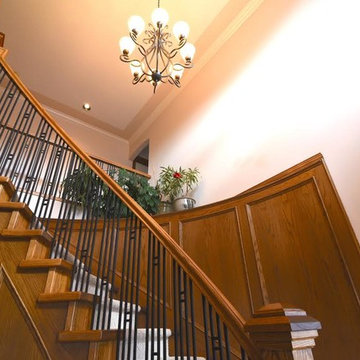
Inspiration for a large traditional carpeted curved staircase in Calgary with carpet risers and mixed railing.
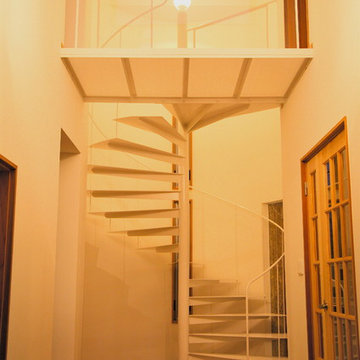
スチール製の螺旋階段。
ホールブリッジはスチールとアクリルです。
Inspiration for a modern metal spiral staircase in Other with open risers and metal railing.
Inspiration for a modern metal spiral staircase in Other with open risers and metal railing.
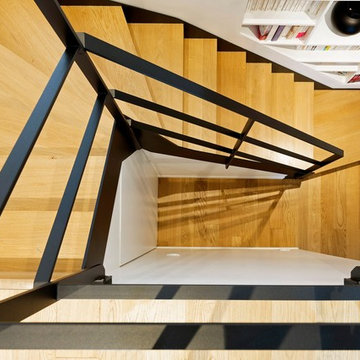
Dondain
Design ideas for a contemporary wood staircase in Paris with wood risers and metal railing.
Design ideas for a contemporary wood staircase in Paris with wood risers and metal railing.
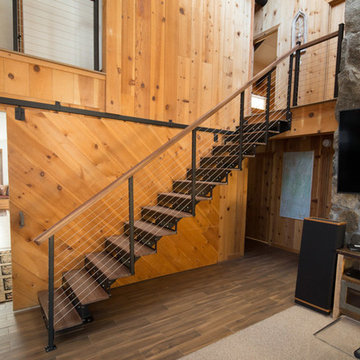
Paragon's DIY straight staircase kit is a great accent to this rustic wood-paneled home. The metal frame pulls in the industrial elements of the home's accents and the steel cable railing adds a modern touch.
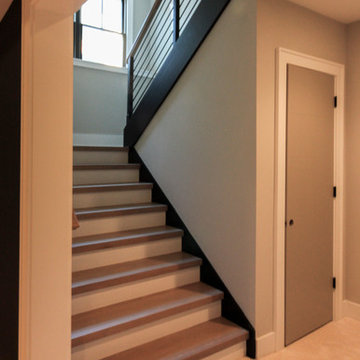
The architect/builder decided to make a design statement by selecting 4" squared-off white oak treads, maintaining uniform open risers (up to code openings), and by matching the bold black-painted 3" routed-stringers with the clean and open 1/2"-round rigid horizontal bars. This thoughtful stair design takes into account the rooms/areas that surround the stairwell and it also brings plenty of light to the basement area. CSC © 1976-2020 Century Stair Company. All rights reserved.
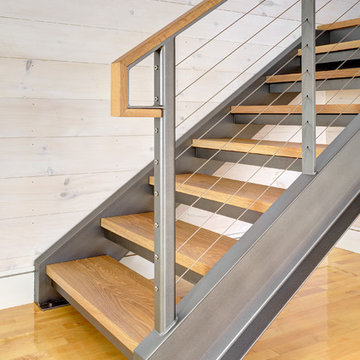
Keuka Studios, inc. - Cable Railing and Stair builder,
Whetstone Builders, Inc. - GC,
James Dixon - Architect,
Kast Photographic - Photography
Country staircase in Bridgeport with cable railing.
Country staircase in Bridgeport with cable railing.
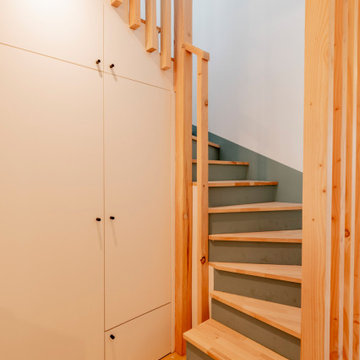
cage d'escalier: marches en hêtre, rampe et tasseaux bois garde corps en douglas, contre marches et soubassement peints
Design ideas for a transitional wood staircase in Bordeaux with wood railing.
Design ideas for a transitional wood staircase in Bordeaux with wood railing.
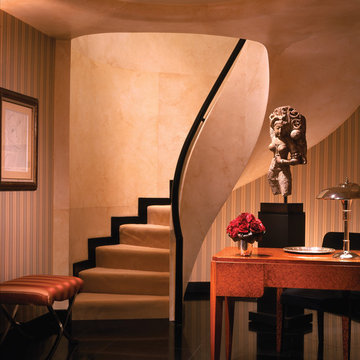
In this UN Plaza apartment, the elegant staircase makes a slow, quiet arc to the second story. Ivory walls soften the room with its glossy, black tiles. A gorgeous antique desk provides a place to pen letters.
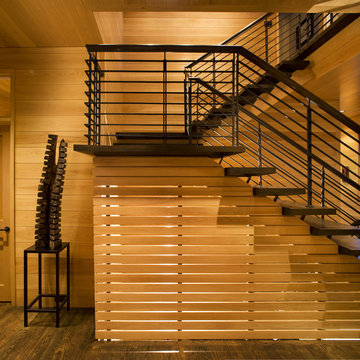
Won 2013 AIANC Design Award
Inspiration for a transitional wood u-shaped staircase in Charlotte with open risers and metal railing.
Inspiration for a transitional wood u-shaped staircase in Charlotte with open risers and metal railing.
All Railing Materials Orange Staircase Design Ideas
4