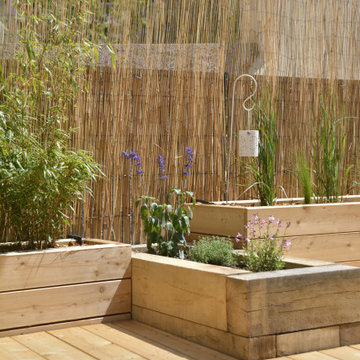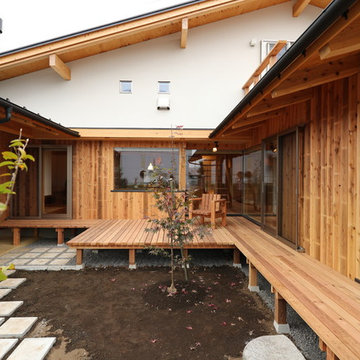Refine by:
Budget
Sort by:Popular Today
141 - 160 of 2,345 photos
Item 1 of 3
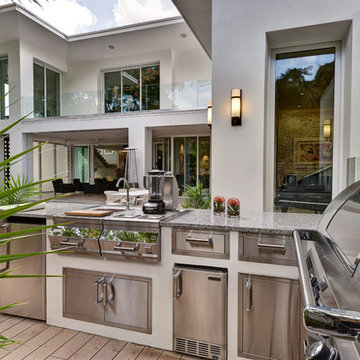
Azalea is The 2012 New American Home as commissioned by the National Association of Home Builders and was featured and shown at the International Builders Show and in Florida Design Magazine, Volume 22; No. 4; Issue 24-12. With 4,335 square foot of air conditioned space and a total under roof square footage of 5,643 this home has four bedrooms, four full bathrooms, and two half bathrooms. It was designed and constructed to achieve the highest level of “green” certification while still including sophisticated technology such as retractable window shades, motorized glass doors and a high-tech surveillance system operable just by the touch of an iPad or iPhone. This showcase residence has been deemed an “urban-suburban” home and happily dwells among single family homes and condominiums. The two story home brings together the indoors and outdoors in a seamless blend with motorized doors opening from interior space to the outdoor space. Two separate second floor lounge terraces also flow seamlessly from the inside. The front door opens to an interior lanai, pool, and deck while floor-to-ceiling glass walls reveal the indoor living space. An interior art gallery wall is an entertaining masterpiece and is completed by a wet bar at one end with a separate powder room. The open kitchen welcomes guests to gather and when the floor to ceiling retractable glass doors are open the great room and lanai flow together as one cohesive space. A summer kitchen takes the hospitality poolside.
Awards:
2012 Golden Aurora Award – “Best of Show”, Southeast Building Conference
– Grand Aurora Award – “Best of State” – Florida
– Grand Aurora Award – Custom Home, One-of-a-Kind $2,000,001 – $3,000,000
– Grand Aurora Award – Green Construction Demonstration Model
– Grand Aurora Award – Best Energy Efficient Home
– Grand Aurora Award – Best Solar Energy Efficient House
– Grand Aurora Award – Best Natural Gas Single Family Home
– Aurora Award, Green Construction – New Construction over $2,000,001
– Aurora Award – Best Water-Wise Home
– Aurora Award – Interior Detailing over $2,000,001
2012 Parade of Homes – “Grand Award Winner”, HBA of Metro Orlando
– First Place – Custom Home
2012 Major Achievement Award, HBA of Metro Orlando
– Best Interior Design
2012 Orlando Home & Leisure’s:
– Outdoor Living Space of the Year
– Specialty Room of the Year
2012 Gold Nugget Awards, Pacific Coast Builders Conference
– Grand Award, Indoor/Outdoor Space
– Merit Award, Best Custom Home 3,000 – 5,000 sq. ft.
2012 Design Excellence Awards, Residential Design & Build magazine
– Best Custom Home 4,000 – 4,999 sq ft
– Best Green Home
– Best Outdoor Living
– Best Specialty Room
– Best Use of Technology
2012 Residential Coverings Award, Coverings Show
2012 AIA Orlando Design Awards
– Residential Design, Award of Merit
– Sustainable Design, Award of Merit
2012 American Residential Design Awards, AIBD
– First Place – Custom Luxury Homes, 4,001 – 5,000 sq ft
– Second Place – Green Design
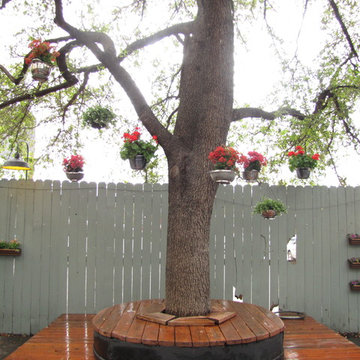
This series of pictures features courtyard landscaping ideas from a group of projects in Austin, TX. They focus on upcycled, repurposed, and permanent containers.
In this garden landscape, we build a wooden bench, as an inviting spot to sit and relax in the shade of the tree.
The flowering plants we hung from the branches are all in planters of different sizes and of various materials. Just like the plants themselves, they help to add a lot of diversity to a focal point in a garden.
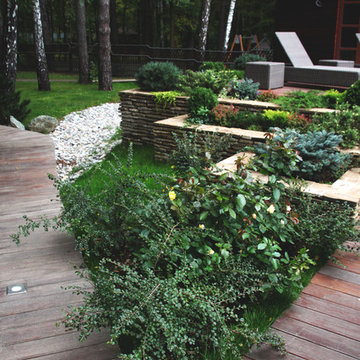
This is an example of a mid-sized contemporary courtyard partial sun formal garden for summer in Moscow with a garden path and decking.
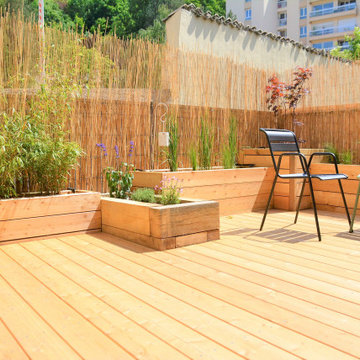
Inspiration for a small modern courtyard full sun garden in Lyon with decking.
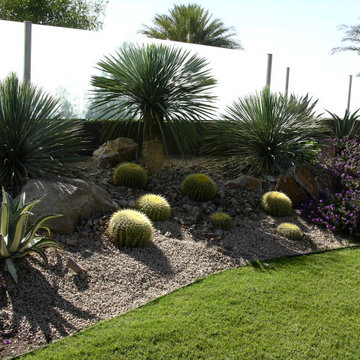
Side garden leading to the pool
Inspiration for a large and desert look contemporary courtyard full sun xeriscape in Other with decking.
Inspiration for a large and desert look contemporary courtyard full sun xeriscape in Other with decking.
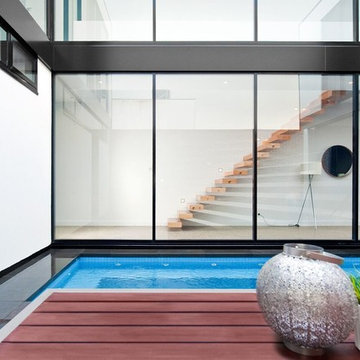
Inspiration for a small contemporary courtyard custom-shaped pool in Adelaide with a hot tub and decking.
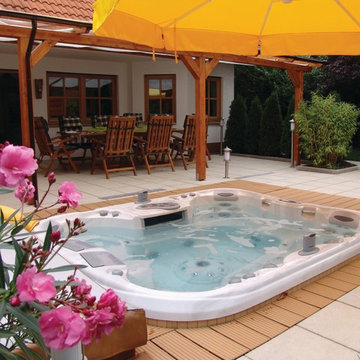
Photo by Sundance® Spas
Photo of a contemporary courtyard rectangular aboveground pool in Los Angeles with a hot tub and decking.
Photo of a contemporary courtyard rectangular aboveground pool in Los Angeles with a hot tub and decking.
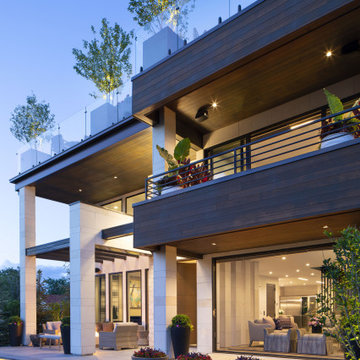
Large contemporary courtyard patio in Denver with a container garden and decking.
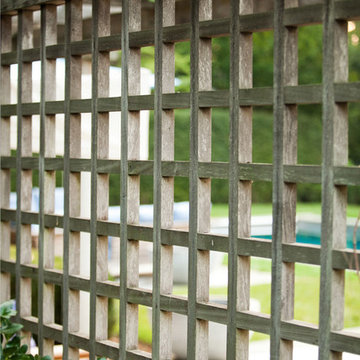
Wood screens were added to an existing pergola to provide privacy for the pool room.
Photo credit: Neil Landino
Inspiration for a mid-sized traditional courtyard partial sun formal garden for summer in New York with decking.
Inspiration for a mid-sized traditional courtyard partial sun formal garden for summer in New York with decking.
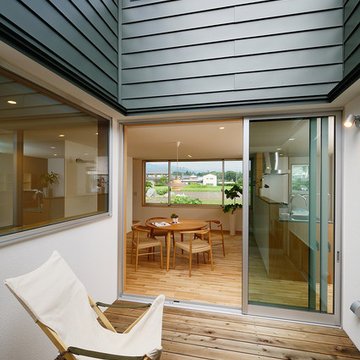
家の中央にウッドデッキの中庭を設け、外からの視線を遮った完全にプライベートな外部空間を作りました。上部からの優しい光を室内に届け、風通しのよい気持ちの良い空間を作り出します。
日当たりもよく晴れの日には洗濯物を干す場所としても活用できます。
Photo of a mid-sized scandinavian courtyard patio in Other with decking.
Photo of a mid-sized scandinavian courtyard patio in Other with decking.
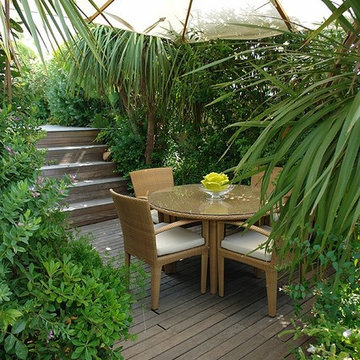
A bright winter garden, entirely covered by the green of the terrace, that surrounds the area isolating it from the surrounding buildings.
Small mediterranean courtyard patio in Rome with decking and an awning.
Small mediterranean courtyard patio in Rome with decking and an awning.
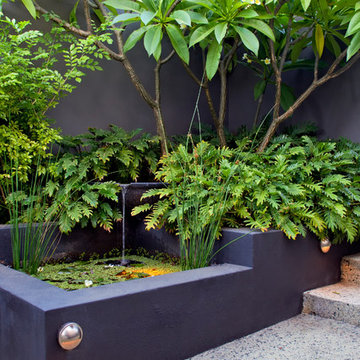
ron tan
This is an example of a small tropical courtyard full sun garden in Perth with decking and a water feature.
This is an example of a small tropical courtyard full sun garden in Perth with decking and a water feature.
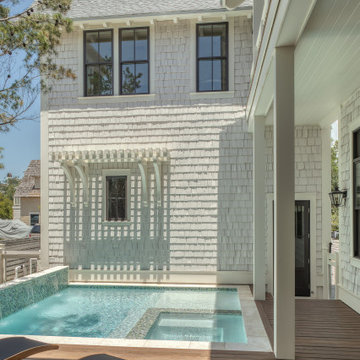
Small beach style courtyard rectangular aboveground pool in Other with a hot tub and decking.
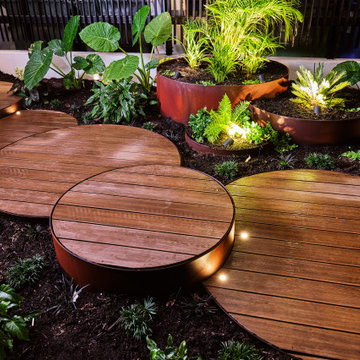
Perth Landscaping Group recently completed a full design & install for the 169 Hay Street building in Perth’s city centre, handling the Landscape Design, Project Management, Construction, and full Irrigation system.
The client was looking for a feature garden to be created for the entrance of their building. Right in the city centre, and facing the main road, the space was an empty, sandy eye-sore – and they wanted to make a statement.
Now, our client’s building has a gorgeous, lush oasis by the entrance to welcome their visitors and employees, instead of a barren, empty space.
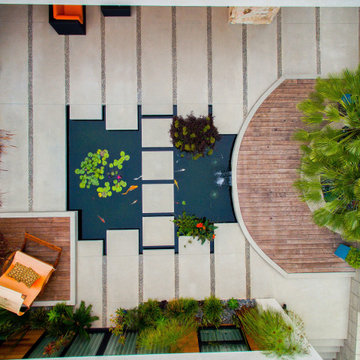
This is an example of a modern courtyard partial sun garden in San Diego with with pond and decking.
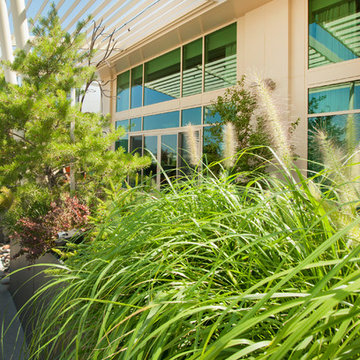
Kurt Johnson
Expansive contemporary courtyard patio in Omaha with an outdoor kitchen, decking and an awning.
Expansive contemporary courtyard patio in Omaha with an outdoor kitchen, decking and an awning.
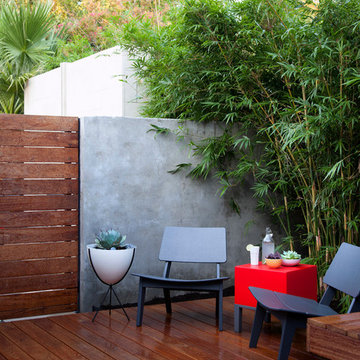
Ryann Ford
Photo of a transitional courtyard patio in Austin with decking and no cover.
Photo of a transitional courtyard patio in Austin with decking and no cover.
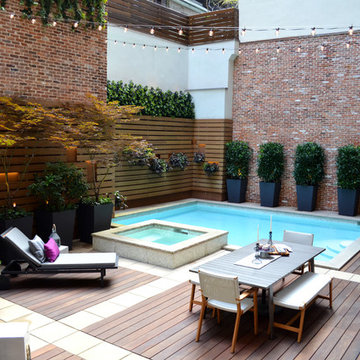
Jeffrey Erb
Small contemporary courtyard rectangular pool in New York with a hot tub and decking.
Small contemporary courtyard rectangular pool in New York with a hot tub and decking.
Outdoor Courtyard Design Ideas with Decking
8






