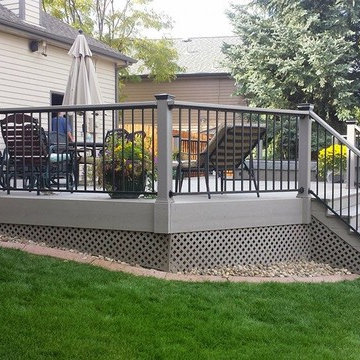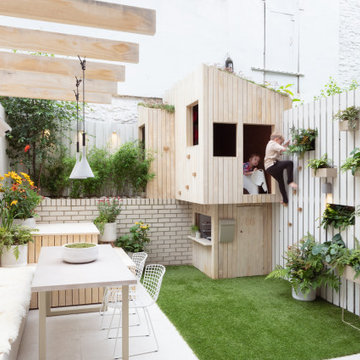Refine by:
Budget
Sort by:Popular Today
261 - 280 of 2,518,785 photos
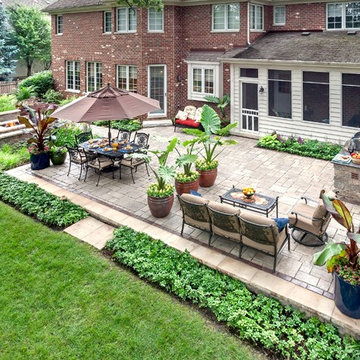
The distinct spaces can be seen from this overhead view. The dining area is separated from the social space by three large containers on one side and from the fire pit by a low profile planting bed on the other side. A small grill with counter is conveniently located near the three season room. Landscape design by John Algozzini. Photo courtesy of Mike Crews Photography.
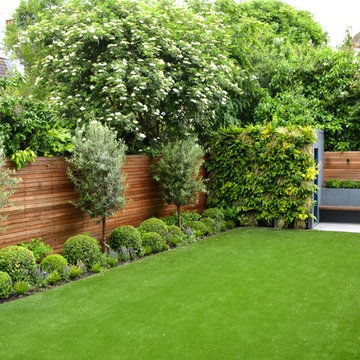
Design ideas for a mid-sized contemporary backyard full sun garden in London with natural stone pavers.
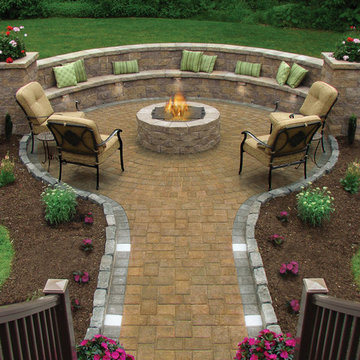
At Affordable Hardscapes of Virginia we view ourselves as "Exterior Designers" taking outdoor areas and making them functional, beautiful and pleasurable. Our exciting new approaches to traditional landscaping challenges result in outdoor living areas your family can cherish forever.
Affordable Hardscapes of Virginia is a Design-Build company specializing in unique hardscape design and construction. Our Paver Patios, Retaining Walls, Outdoor Kitchens, Outdoor Fireplaces and Fire Pits add value to your property and bring your quality of life to a new level.
Find the right local pro for your project

The design for this residence combines contemporary and traditional styles, and includes stairs and a curving drive to provide a warm welcome to the home. A comfortable bluestone terrace and patio provide elegant outdoor entertaining spaces. Photo by Greg Premru.
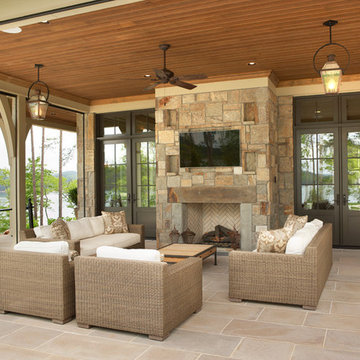
Lake Front Country Estate Outdoor Living, designed by Tom Markalunas, built by Resort Custom Homes. Photography by Rachael Boling.
This is an example of a large traditional backyard patio in Other with natural stone pavers and a roof extension.
This is an example of a large traditional backyard patio in Other with natural stone pavers and a roof extension.
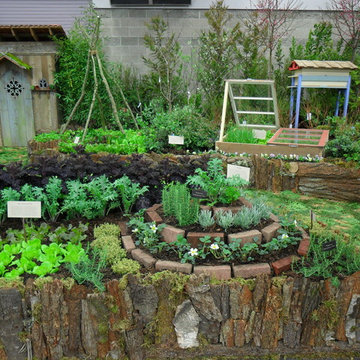
An herb spiral allows for more plants than a straight line. Edible greens are arranged in patterns. A food forest is in the background and features japanese plum, pineapple guava, chilean wintergreen, blueberries, and native plants.
Bark edging by J. Walter Landscape & Irrigation www.jwlic.com
Garden shed by Jane Hart-Meyer www.janesbackyard.com
Photo by: Amy Whitworth
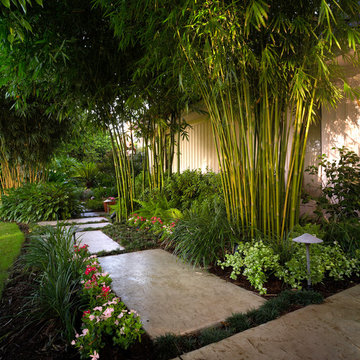
the bamboo is a clumping variety called Bambusa eutuldoides viridi-vittata , Asian lemon bamboo. This variety is a clumper and you do not need to contain it, however, do allow an 8'by 10' area for its ultimate growth. Bamboo does require constant maintenance and you will need to do some research for the specific variety you choose. Once planted, it will become a beautiful focal point and add a stunning tropical accent. Photo Credit: Sherwood Cox
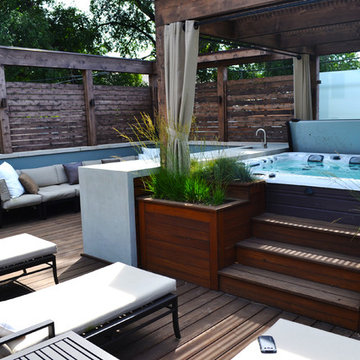
Hot Tub with Modern Pergola, Tropical Hardwood Decking and Fence Screening, Built-in Kitchen with Concrete countertop, Outdoor Seating, Lighting
Designed by Adam Miller
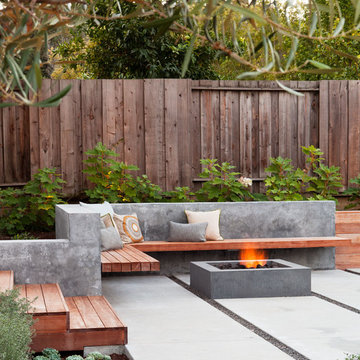
Michelle Lee Wilson Photography
Photo of a contemporary backyard patio in San Francisco with a fire feature.
Photo of a contemporary backyard patio in San Francisco with a fire feature.
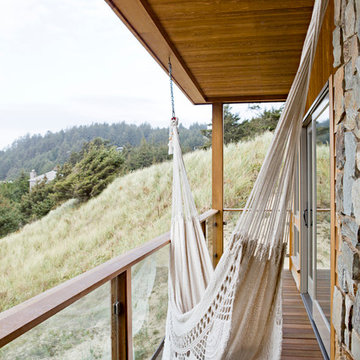
Inspiration for a beach style balcony in Portland with a roof extension.
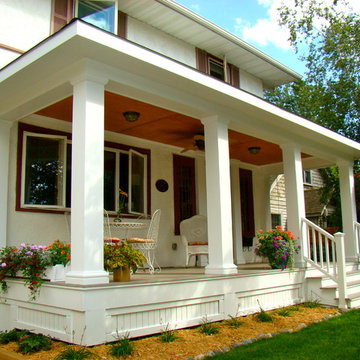
BACKGROUND
Tom and Jill wanted a new space to replace a small entry at the front of their house- a space large enough for warm weather family gatherings and all the benefits a traditional Front Porch has to offer.
SOLUTION
We constructed an open four-column structure to provide space this family wanted. Low maintenance Green Remodeling products were used throughout. Designed by Lee Meyer Architects. Skirting designed and built by Greg Schmidt. Photos by Greg Schmidt
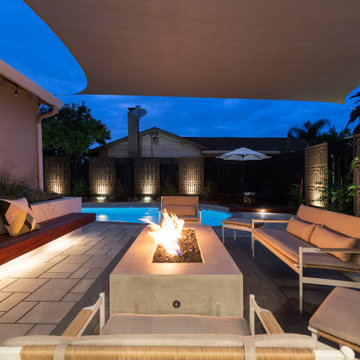
Raised planter stucco, Techo Bloc, 18x18 shade sail, outdeco panels, floating redwood bench, fire-pit, outside furniture, shrubs, rim lights, uplights
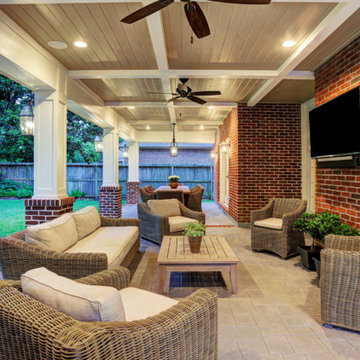
American traditional Spring Valley home looking to add an outdoor living room designed and built to look original to the home building on the existing trim detail and infusing some fresh finish options.
Project highlights include: split brick with decorative craftsman columns, wet stamped concrete and coffered ceiling with oversized beams and T&G recessed ceiling. 2 French doors were added for access to the new living space.
We also included a wireless TV/Sound package and a complete pressure wash and repaint of home.
Photo Credit: TK Images
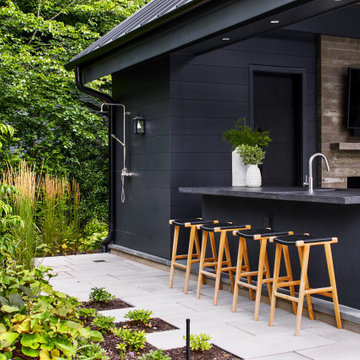
Design ideas for a large backyard rectangular pool in DC Metro with a pool house and concrete pavers.
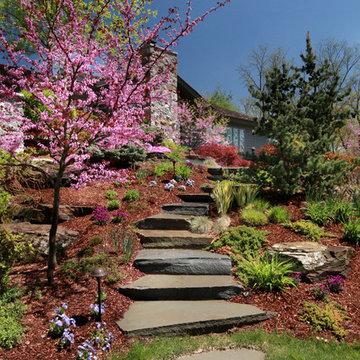
Photo of a mid-sized traditional backyard full sun formal garden in Grand Rapids with a garden path and natural stone pavers.
Outdoor Design Ideas

Design ideas for a country screened-in verandah in Portland Maine with decking, a roof extension and wood railing.
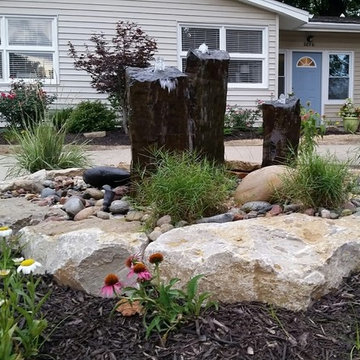
Inspiration for a mid-sized traditional front yard full sun formal garden in Kansas City with a water feature and natural stone pavers.

www.genevacabinet.com, Geneva Cabinet Company, Lake Geneva, WI., Lakehouse with kitchen open to screened in porch overlooking lake.
Photo of a large beach style backyard verandah in Milwaukee with brick pavers, a roof extension and mixed railing.
Photo of a large beach style backyard verandah in Milwaukee with brick pavers, a roof extension and mixed railing.
14









