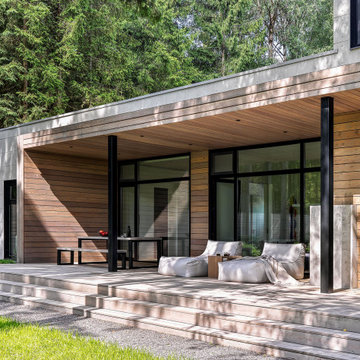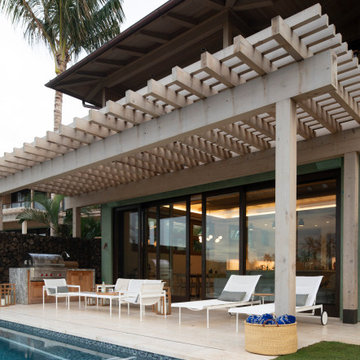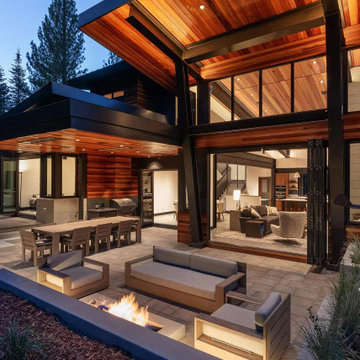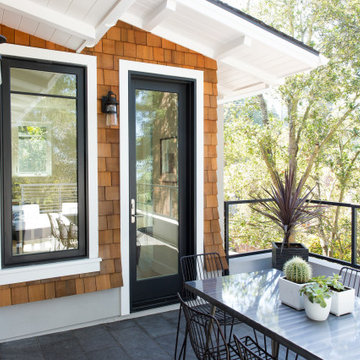Refine by:
Budget
Sort by:Popular Today
1341 - 1360 of 2,519,118 photos
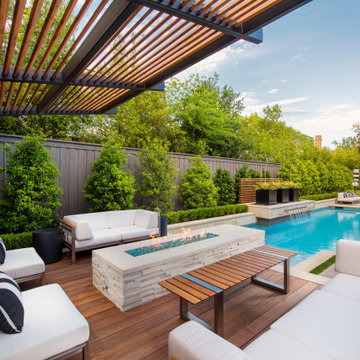
This is an example of a mid-sized contemporary backyard deck in Dallas with a fire feature and a pergola.
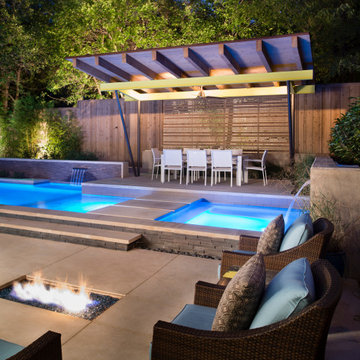
This is an example of a mid-sized modern backyard patio in Dallas with an outdoor kitchen, decking and an awning.
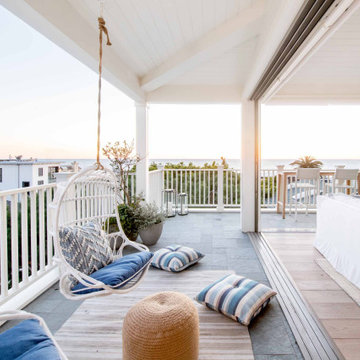
This 5,200-square foot modern farmhouse is located on Manhattan Beach’s Fourth Street, which leads directly to the ocean. A raw stone facade and custom-built Dutch front-door greets guests, and customized millwork can be found throughout the home. The exposed beams, wooden furnishings, rustic-chic lighting, and soothing palette are inspired by Scandinavian farmhouses and breezy coastal living. The home’s understated elegance privileges comfort and vertical space. To this end, the 5-bed, 7-bath (counting halves) home has a 4-stop elevator and a basement theater with tiered seating and 13-foot ceilings. A third story porch is separated from the upstairs living area by a glass wall that disappears as desired, and its stone fireplace ensures that this panoramic ocean view can be enjoyed year-round.
This house is full of gorgeous materials, including a kitchen backsplash of Calacatta marble, mined from the Apuan mountains of Italy, and countertops of polished porcelain. The curved antique French limestone fireplace in the living room is a true statement piece, and the basement includes a temperature-controlled glass room-within-a-room for an aesthetic but functional take on wine storage. The takeaway? Efficiency and beauty are two sides of the same coin.
Find the right local pro for your project
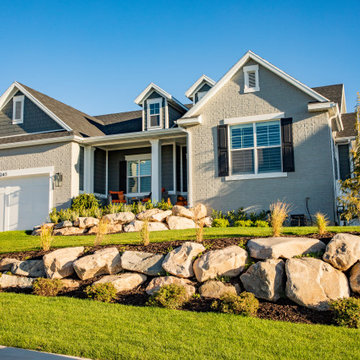
Adding retaining walls to the front yard helps create dimension and flat spaces.
Inspiration for a traditional front yard garden in Salt Lake City with a retaining wall, concrete pavers and a vinyl fence.
Inspiration for a traditional front yard garden in Salt Lake City with a retaining wall, concrete pavers and a vinyl fence.
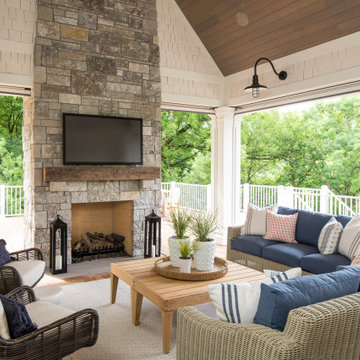
Martha O'Hara Interiors, Interior Design & Photo Styling | Troy Thies, Photography | Swan Architecture, Architect | Great Neighborhood Homes, Builder
Please Note: All “related,” “similar,” and “sponsored” products tagged or listed by Houzz are not actual products pictured. They have not been approved by Martha O’Hara Interiors nor any of the professionals credited. For info about our work: design@oharainteriors.com
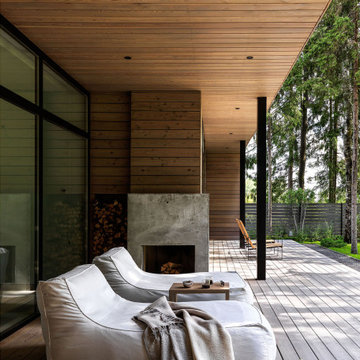
Design ideas for a mid-sized contemporary backyard verandah in Moscow with with fireplace, decking and a roof extension.
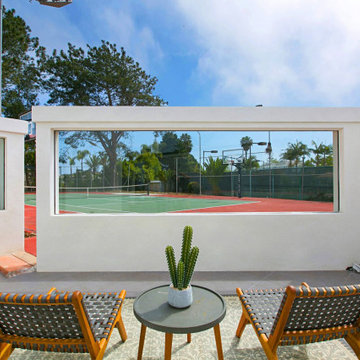
Photo of a mid-sized contemporary backyard full sun outdoor sport court in San Diego.
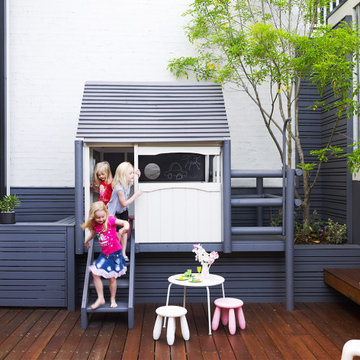
This inner-city garden was designed to meet the needs of a young family who like to entertain but still required solutions for storage and off street parking. Key to the design was connecting the two different areas of the lower courtyard with the upper carstand area. A solution was obtained through constructing an intermediate landing with built in seating and a new gas BBQ. An open style steel balustrade allows for safety between the two areas and visually takes full advantage of the depth of the property. All-weather protection provided by retractable awnings to both upper and lower areas ensures year round enjoyment. Sliding doors in the garage help the generous storage recede into the design.
Spotted gum hardwood timber decking extends the internal areas outside and the wrap around steps further connect the spaces by providing an inviting entry to the BBQ area. A large floating timber bench seat is both practical and breaks up the large retaining wall to the upper carport.
A grey and white colour palette provides a sophisticated look whilst highlighting punctuations of playful colour and contemporary styling to link the children’s play areas with the home.
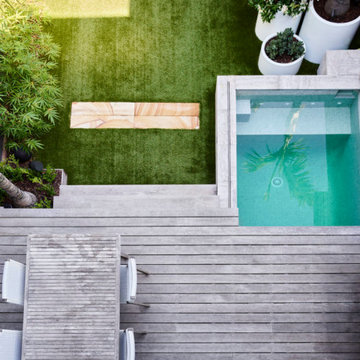
The renovation and a modern revamp of a grand Paddington terrace house for a large family meant that every space was carefully considered including the garden. The entry level of the residence was opened up and spilt into two levels with the garden doing the same to cater for the sloping nature of the site. Large Sliding doors at the rear open up onto a generous deck/ entertaining space. To one side is a floating style built in BBQ, designed to take up the least space its light stone benchtop contrasting beautifully against the charcoal boundary wall. The brief was a tricky one with the space having to accommodate off street parking for a 4WD size car, play space for children, adults entertaining, bin storage and plunge pool.
The plunge pool was custom designed off one side of the deck (to allow for the car on the other) with a lockable sliding timber platform/ cover that when open is hidden under the deck. This meant no pool fences and a space that can be used as decking when not in use. At the rear of the pool a cluster of large contemporary cylinder pots with contrasting plantings provides extra greenery and hides a bin storage area. The pots were chosen over planting in-ground because they can be moved if needed making the space more flexible for the families needs.
Three wide steps of the deck lead down to a multipurpose synthetic lawn area that functions as the kids play space or car-parking area. Two mature Kentia palms were replanted to add greenery and a canopy of fronds over. Bamboo adds further softness along the side boundary and will grow tall to screen the neighbours.
A palette of charcoal, soft greys and whites has created a calming yet very functional space for a busy family.
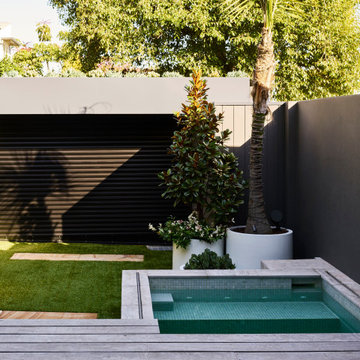
The renovation and a modern revamp of a grand Paddington terrace house for a large family meant that every space was carefully considered including the garden. The entry level of the residence was opened up and spilt into two levels with the garden doing the same to cater for the sloping nature of the site. Large Sliding doors at the rear open up onto a generous deck/ entertaining space. To one side is a floating style built in BBQ, designed to take up the least space its light stone benchtop contrasting beautifully against the charcoal boundary wall. The brief was a tricky one with the space having to accommodate off street parking for a 4WD size car, play space for children, adults entertaining, bin storage and plunge pool.
The plunge pool was custom designed off one side of the deck (to allow for the car on the other) with a lockable sliding timber platform/ cover that when open is hidden under the deck. This meant no pool fences and a space that can be used as decking when not in use. At the rear of the pool a cluster of large contemporary cylinder pots with contrasting plantings provides extra greenery and hides a bin storage area. The pots were chosen over planting in-ground because they can be moved if needed making the space more flexible for the families needs.
Three wide steps of the deck lead down to a multipurpose synthetic lawn area that functions as the kids play space or car-parking area. Two mature Kentia palms were replanted to add greenery and a canopy of fronds over. Bamboo adds further softness along the side boundary and will grow tall to screen the neighbours.
A palette of charcoal, soft greys and whites has created a calming yet very functional space for a busy family.
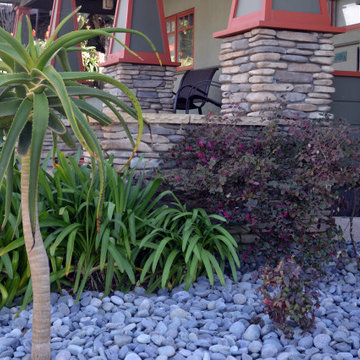
Photo of an arts and crafts front yard partial sun xeriscape in San Diego with river rock.
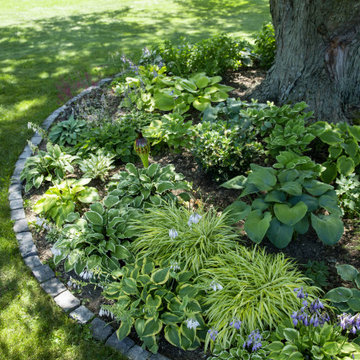
The shade garden demonstrates the importance of mixing foliage size and shape since the predominant color is green.
Renn Kuhnen Photography
Photo of a mid-sized contemporary front yard shaded xeriscape for summer in Milwaukee.
Photo of a mid-sized contemporary front yard shaded xeriscape for summer in Milwaukee.
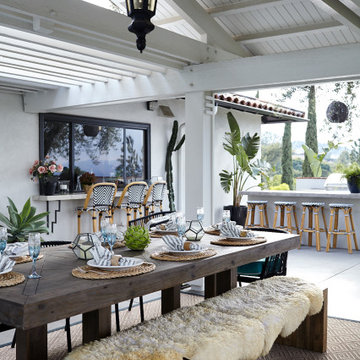
Inspiration for a mid-sized contemporary backyard patio in Los Angeles with an outdoor kitchen and a roof extension.
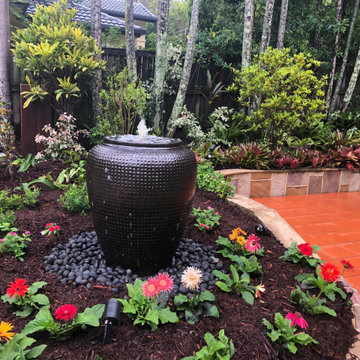
Another type of pond less water feature with the base underneath the dectitive pebble. This one is more of a formal look with a simple copper pipe going up the middle to create a soft bubbling effect. The pump is low voltage and only requires 30 watts to run so quite an efficient system. Surrounded by a beautiful bed of gebras is a great way to have a low to no maintenance water feature in your landscape.
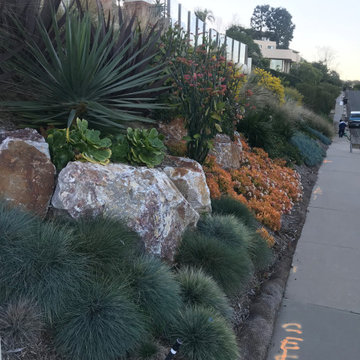
Slope a little more than a year after planting with colorful drought tolerant combination of boulders, grasses & succulents.
Inspiration for a beach style full sun xeriscape in San Diego.
Inspiration for a beach style full sun xeriscape in San Diego.
Outdoor Design Ideas
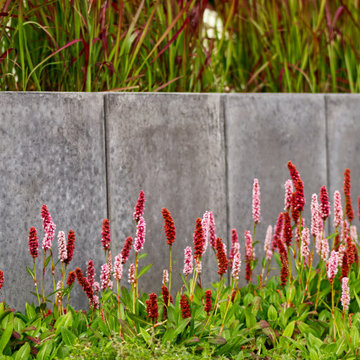
Inspiration for a mid-sized contemporary front yard formal garden in Essen with with flowerbed and concrete pavers.
68






